10 669 foton på träton kök, med en undermonterad diskho
Sortera efter:
Budget
Sortera efter:Populärt i dag
121 - 140 av 10 669 foton
Artikel 1 av 3
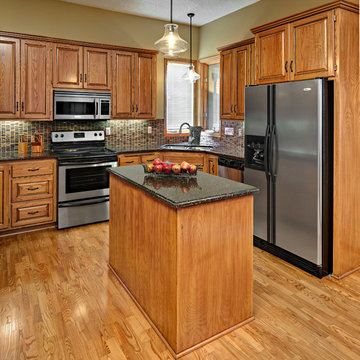
ehlen creative communications
Inredning av ett klassiskt stort kök, med en undermonterad diskho, luckor med upphöjd panel, skåp i ljust trä, bänkskiva i kvarts, flerfärgad stänkskydd, stänkskydd i mosaik, rostfria vitvaror, ljust trägolv, en köksö och beiget golv
Inredning av ett klassiskt stort kök, med en undermonterad diskho, luckor med upphöjd panel, skåp i ljust trä, bänkskiva i kvarts, flerfärgad stänkskydd, stänkskydd i mosaik, rostfria vitvaror, ljust trägolv, en köksö och beiget golv
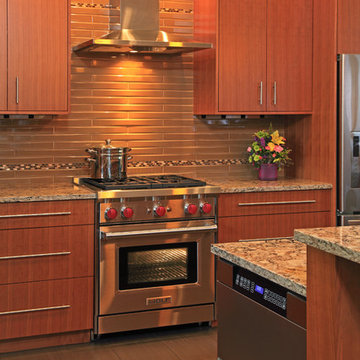
Greg Page Photography
Inredning av ett modernt mellanstort kök, med en undermonterad diskho, släta luckor, skåp i ljust trä, granitbänkskiva, brunt stänkskydd, stänkskydd i keramik, rostfria vitvaror, klinkergolv i porslin, en halv köksö och grått golv
Inredning av ett modernt mellanstort kök, med en undermonterad diskho, släta luckor, skåp i ljust trä, granitbänkskiva, brunt stänkskydd, stänkskydd i keramik, rostfria vitvaror, klinkergolv i porslin, en halv köksö och grått golv

This kitchen was created with StarMark Cabinetry's Fairhaven inset door style in Cherry finished in a cabinet color called Toffee. The island was created with StarMark Cabinetry's Fairhaven inset door style in Cherry finished in Chestnut. The drawers in this kitchen have optional five-piece drawer headers. Glass front doors were created with glass in the Koko Seedy pattern. Additional accents include faux metal inserts in a color called Ragged Copper, and optional furniture pegs on doors and drawer headers.
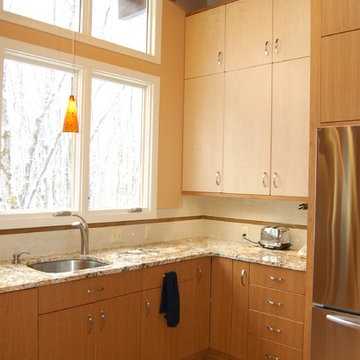
ed collier photography
Idéer för att renovera ett stort funkis kök och matrum, med en undermonterad diskho, släta luckor, skåp i ljust trä, granitbänkskiva, beige stänkskydd, stänkskydd i keramik, rostfria vitvaror och ljust trägolv
Idéer för att renovera ett stort funkis kök och matrum, med en undermonterad diskho, släta luckor, skåp i ljust trä, granitbänkskiva, beige stänkskydd, stänkskydd i keramik, rostfria vitvaror och ljust trägolv
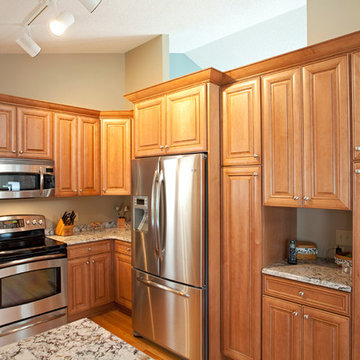
Inredning av ett klassiskt mellanstort kök, med en undermonterad diskho, luckor med upphöjd panel, skåp i ljust trä, bänkskiva i kvarts, flerfärgad stänkskydd, rostfria vitvaror, ljust trägolv och en halv köksö
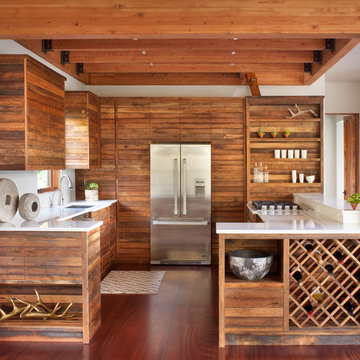
Modern ski chalet with walls of windows to enjoy the mountainous view provided of this ski-in ski-out property. Formal and casual living room areas allow for flexible entertaining.
Construction - Bear Mountain Builders
Interiors - Hunter & Company
Photos - Gibeon Photography
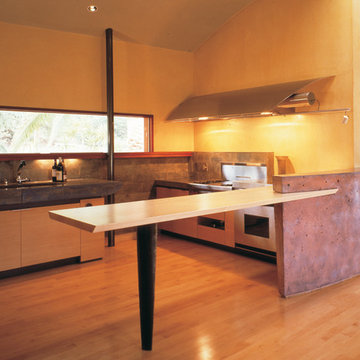
Fu-Tung Cheng, CHENG Design
• Front Exterior, Del Mar House
Airstream trailers and Quonset huts inspired the design for this house docked against a gentle slope near San Diego. Cheng Design pits hard-edged industrial materials — concrete block, galvanized siding, steel columns, stainless steel cable and welded I-beams — against softer residential elements, such as stained-wood siding and a grid of exposed wood framing that supports the roof.
Photography: Matthew Millman

Custom cabinet hardware and metal range hood make this rustic mountain kitchen a centerpiece in the house.
Idéer för rustika l-kök, med en undermonterad diskho, skåp i mörkt trä, granitbänkskiva, brunt stänkskydd, stänkskydd i metallkakel, rostfria vitvaror och skåp i shakerstil
Idéer för rustika l-kök, med en undermonterad diskho, skåp i mörkt trä, granitbänkskiva, brunt stänkskydd, stänkskydd i metallkakel, rostfria vitvaror och skåp i shakerstil

Texas Mesquite island top gives comfort and warmth to this well designed kitchen.\
Category: Island top
Wood species: Texas Mesquite
Construction method: face grain
Features: one long curved side
Size & thickness:50" wide by 139" long by 1.75" thick
Edge profile: softened
Finish: Food safe Tung Oil/Citrus solvent finish
Island top by: DeVos Custom Woodworking
Project location: Austin, TX
Builder: Gosset Jones Homes
Photo by Homeowner

RB Hill
Klassisk inredning av ett mellanstort kök, med en undermonterad diskho, släta luckor, skåp i mellenmörkt trä, träbänkskiva, beige stänkskydd, stänkskydd i stenkakel, rostfria vitvaror, mellanmörkt trägolv, en köksö och brunt golv
Klassisk inredning av ett mellanstort kök, med en undermonterad diskho, släta luckor, skåp i mellenmörkt trä, träbänkskiva, beige stänkskydd, stänkskydd i stenkakel, rostfria vitvaror, mellanmörkt trägolv, en köksö och brunt golv

Jeff Herr
Inspiration för mellanstora moderna kök, med vita skåp, en undermonterad diskho, bänkskiva i koppar, grått stänkskydd, rostfria vitvaror, mörkt trägolv, en köksö och skåp i shakerstil
Inspiration för mellanstora moderna kök, med vita skåp, en undermonterad diskho, bänkskiva i koppar, grått stänkskydd, rostfria vitvaror, mörkt trägolv, en köksö och skåp i shakerstil

Bild på ett stort vintage parallellkök, med skåp i shakerstil, rostfria vitvaror, en undermonterad diskho, skåp i mellenmörkt trä, granitbänkskiva, fönster som stänkskydd, ljust trägolv och en köksö

The kitchen of this late-1950s ranch home was separated from the dining and living areas by two walls. To gain more storage and create a sense of openness, two banks of custom cabinetry replace the walls. The installation of multiple skylights floods the space with light. The remodel respects the mid-20th century lines of the home while giving it a 21st century freshness. Photo by Mosby Building Arts.

Exempel på ett modernt kök, med en undermonterad diskho, luckor med infälld panel, vita skåp och vitt stänkskydd

This recently remodeled kitchen features Medallion Cabinets with a painted and glazed finish in their Coastal collection of finishes. Custom crown moldings accent the top of wall cabinetry to meet the ceiling with style. Kitchenaid appliances include the side by side stainless refrigerator and induction cooktop along with a double oven. An Elkay sink in Harmony style is undermounted in a granite countertop from Mont Granite and fabricated by Bradley Stone Industries.

Contemporary design in frameless walnut slab doors.
Inspiration för ett funkis kök, med släta luckor, skåp i mellenmörkt trä, grått stänkskydd, en köksö, en undermonterad diskho, integrerade vitvaror och mellanmörkt trägolv
Inspiration för ett funkis kök, med släta luckor, skåp i mellenmörkt trä, grått stänkskydd, en köksö, en undermonterad diskho, integrerade vitvaror och mellanmörkt trägolv

Bespoke hand built kitchen with built in kitchen cabinet and free standing island with modern patterned floor tiles and blue linoleum on birch plywood

How cute is the new bar with it's glass cabinets and stemware holder for the glasses?
Foto på ett stort amerikanskt flerfärgad kök, med en undermonterad diskho, skåp i shakerstil, skåp i mellenmörkt trä, bänkskiva i kvarts, flerfärgad stänkskydd, rostfria vitvaror och en köksö
Foto på ett stort amerikanskt flerfärgad kök, med en undermonterad diskho, skåp i shakerstil, skåp i mellenmörkt trä, bänkskiva i kvarts, flerfärgad stänkskydd, rostfria vitvaror och en köksö

Inspiration för mellanstora moderna vitt kök, med en undermonterad diskho, släta luckor, skåp i ljust trä, bänkskiva i kvartsit, vitt stänkskydd, stänkskydd i tunnelbanekakel, rostfria vitvaror, ljust trägolv och gult golv

This growing family was looking for a larger, more functional space to prep their food, cook and entertain in their 1910 NE Minneapolis home.
A new floorplan was created by analyzing the way the homeowners use their home. Their large urban garden provides them with an abundance of fresh produce which can now be harvested, brought in through the back door, and then cleaned in the new Kohler prep sink closest to the back door.
An old, unusable staircase to the basement was removed to capture more square footage for a larger kitchen space and a better planned back entry area. A mudroom with bench/shoe closet was configured at the back door and the Stonepeak Quartzite tile keeps dirt from boots out of the cooking area.
Next in line of function was storage. The refrigerator and pantry areas were moved so they are now across from the prep and cooking areas. New cherry cabinetry in the Waverly door style and floating shelves were provided by Crystal Cabinets.
Finally, the kitchen was opened up to the dining room, creating an eat-in area and designated entertainment area.
A new Richlin vinyl double-hung pocket window replaced the old window on the southwest wall of the mudroom.
The overall style is in line with the style and age of the home. The wood and stain colors were chosen to highlight the rest of the original woodwork in the house. A slight rustic feel was added through a highlight glaze on the cabinets. A natural color palette with muted tones – brown, green and soft white- create a modern fresh feel while paying homage to the character of the home and the homeowners’ earthy style.
10 669 foton på träton kök, med en undermonterad diskho
7