178 foton på träton kök, med färgglada vitvaror
Sortera efter:
Budget
Sortera efter:Populärt i dag
141 - 160 av 178 foton
Artikel 1 av 3
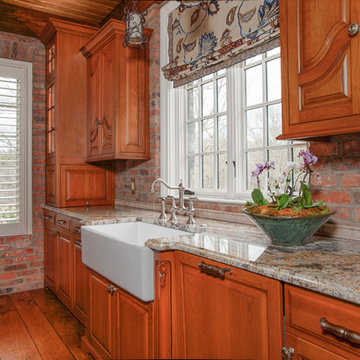
Ryan Theede
Klassisk inredning av ett stort, avskilt l-kök, med en nedsänkt diskho, skåp i mellenmörkt trä, granitbänkskiva, mellanmörkt trägolv, flera köksöar och färgglada vitvaror
Klassisk inredning av ett stort, avskilt l-kök, med en nedsänkt diskho, skåp i mellenmörkt trä, granitbänkskiva, mellanmörkt trägolv, flera köksöar och färgglada vitvaror
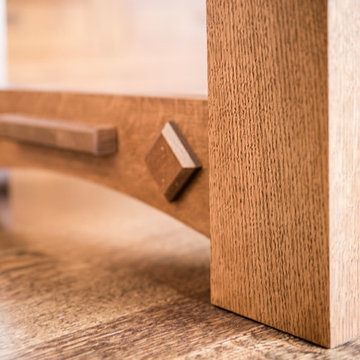
The custom dining room table’s detailed elements pull in the kitchen cabinetry design, including the diamond motif.
Bild på ett amerikanskt kök och matrum, med en enkel diskho, skåp i mellenmörkt trä, granitbänkskiva, flerfärgad stänkskydd, färgglada vitvaror, mellanmörkt trägolv och en köksö
Bild på ett amerikanskt kök och matrum, med en enkel diskho, skåp i mellenmörkt trä, granitbänkskiva, flerfärgad stänkskydd, färgglada vitvaror, mellanmörkt trägolv och en köksö
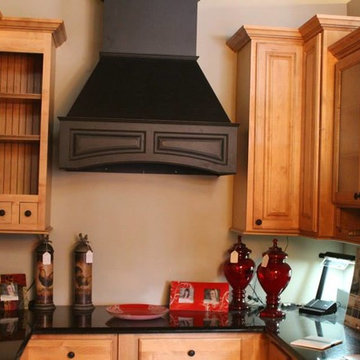
Exempel på ett litet amerikanskt kök, med luckor med glaspanel, skåp i ljust trä, beige stänkskydd, bänkskiva i koppar och färgglada vitvaror
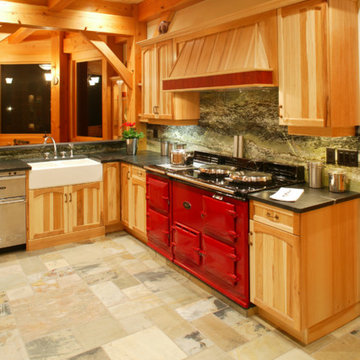
Welcome to upscale farm life! This 3 storey Timberframe Post and Beam home is full of natural light (with over 20 skylights letting in the sun!). Features such as bronze hardware, slate tiles and cedar siding ensure a cozy "home" ambience throughout. No chores to do here, with the natural landscaping, just sit back and relax!
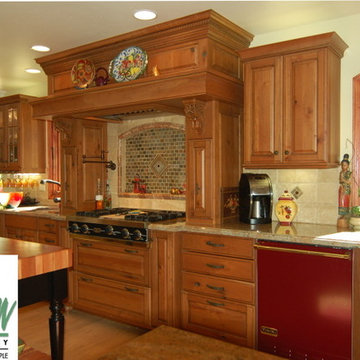
Knotty cherry cabinets in a natural finish for a grand old world design. We created the mantle style wood hood is oversize to increase its impact as a focal point. The columns are comprised of pull-out cabinets for cooking spices and oils.
Remodel using Brookhaven cabinetry.
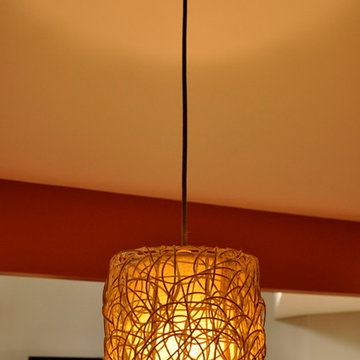
Hannah Gilker Photography
Idéer för ett mellanstort klassiskt kök, med en undermonterad diskho, luckor med infälld panel, skåp i mörkt trä, granitbänkskiva, grått stänkskydd, stänkskydd i glaskakel, färgglada vitvaror, ljust trägolv och en köksö
Idéer för ett mellanstort klassiskt kök, med en undermonterad diskho, luckor med infälld panel, skåp i mörkt trä, granitbänkskiva, grått stänkskydd, stänkskydd i glaskakel, färgglada vitvaror, ljust trägolv och en köksö
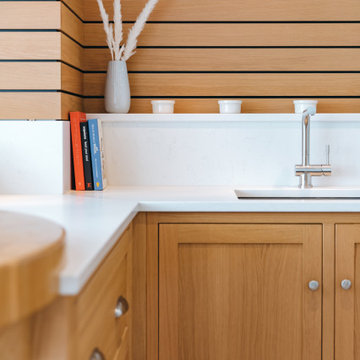
Klassisk inredning av ett avskilt, mellanstort vit vitt l-kök, med en undermonterad diskho, skåp i shakerstil, skåp i mellenmörkt trä, bänkskiva i kvartsit, grått stänkskydd, stänkskydd i sten, färgglada vitvaror, laminatgolv, en halv köksö och beiget golv
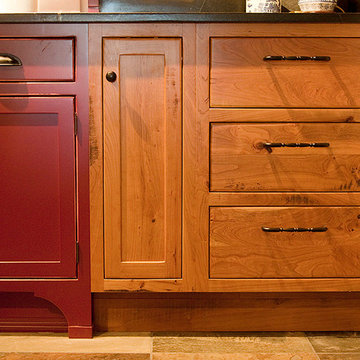
Farmhouse Kitchen remodel by Shenandoah Furniture Gallery.
Inspiration för stora lantliga kök, med en rustik diskho, skåp i shakerstil, skåp i slitet trä, bänkskiva i täljsten, vitt stänkskydd, färgglada vitvaror och klinkergolv i keramik
Inspiration för stora lantliga kök, med en rustik diskho, skåp i shakerstil, skåp i slitet trä, bänkskiva i täljsten, vitt stänkskydd, färgglada vitvaror och klinkergolv i keramik
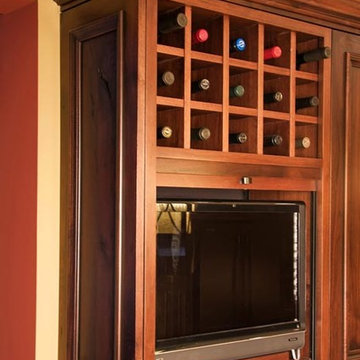
The tambour door covers the duo TV/computer monitor, which can be pulled out.
PHOTO CREDIT: John Ray
Idéer för ett klassiskt kök och matrum, med en undermonterad diskho, släta luckor, skåp i mörkt trä, beige stänkskydd, stänkskydd i stenkakel och färgglada vitvaror
Idéer för ett klassiskt kök och matrum, med en undermonterad diskho, släta luckor, skåp i mörkt trä, beige stänkskydd, stänkskydd i stenkakel och färgglada vitvaror
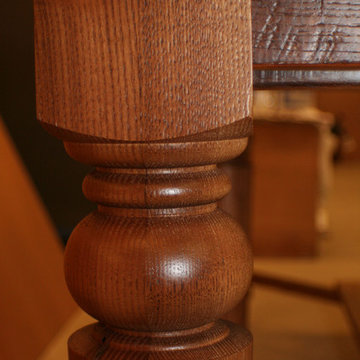
Countertop Wood: Reclaimed Chestnut
Category: Wood Table
Construction Style: Flat Grain
Wood Countertop Location: East Hampton, NY
Countertop Thickness: 1-3/4"
Size: Table Top Size: 50" x 98
Table Height: 37"
Shape: Rectangle
Countertop Edge Profile: 1/8" Roundover on top horizontal edges, bottom horizontal edges, and vertical corners
Wood Countertop Finish: Durata® Waterproof Permanent Finish in Matte Sheen
Wood Stain: Natural Wood – No Stain
Designer: Lobkovich
Job: 11945
Countertop Options: 8 drawers, Custom Reclaimed Chestnut Wood Cover plates finished to match the table with brown outlets installed.
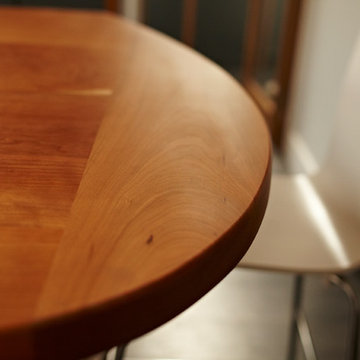
This is a fantastic example of an open plan kitchen/dining area with living space, that was designed as the heart of the home. The rich warmth of the Cherry, hardwood central island and bespoke dinning table with benches, contrasts spectacularly with the dark grey floor and bespoke grey kitchen doors. There is a great feeling of space due to the high ceilings in the extension yet, the room feels warm, cosy and well proportioned.
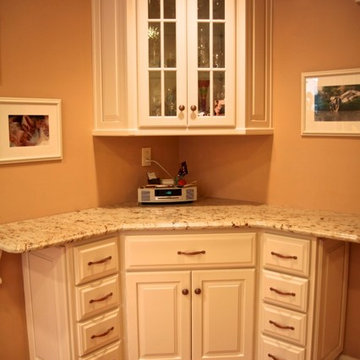
Bild på ett avskilt, mellanstort vintage parallellkök, med en undermonterad diskho, luckor med upphöjd panel, beige skåp, granitbänkskiva, flerfärgad stänkskydd, stänkskydd i glaskakel, färgglada vitvaror och mellanmörkt trägolv
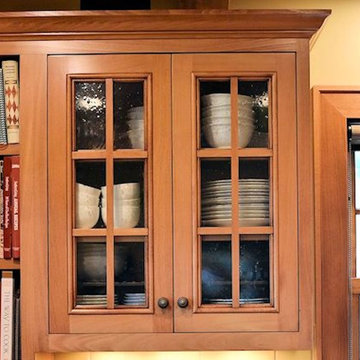
Nancy
Inspiration för stora lantliga kök, med släta luckor, skåp i ljust trä, bänkskiva i kvarts, flerfärgad stänkskydd, stänkskydd i keramik, färgglada vitvaror, ljust trägolv och en köksö
Inspiration för stora lantliga kök, med släta luckor, skåp i ljust trä, bänkskiva i kvarts, flerfärgad stänkskydd, stänkskydd i keramik, färgglada vitvaror, ljust trägolv och en köksö
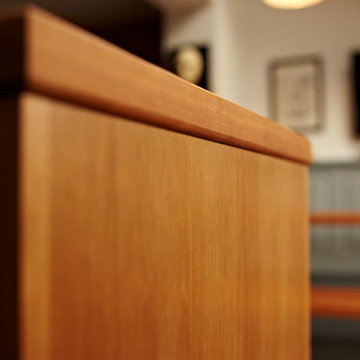
This is a fantastic example of an open plan kitchen/dining area with living space, that was designed as the heart of the home. The rich warmth of the Cherry, hardwood central island and bespoke dinning table with benches, contrasts spectacularly with the dark grey floor and bespoke grey kitchen doors. There is a great feeling of space due to the high ceilings in the extension yet, the room feels warm, cosy and well proportioned.
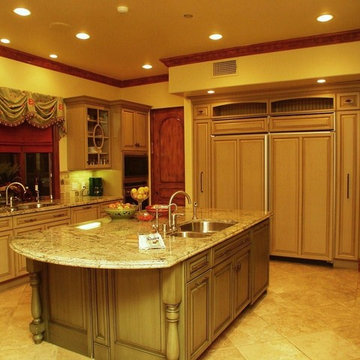
The Sub Zero fridg freezer behind the wood panels. There is plenty of counter space.
Idéer för stora medelhavsstil kök, med luckor med upphöjd panel, skåp i slitet trä, färgglada vitvaror, klinkergolv i keramik och en köksö
Idéer för stora medelhavsstil kök, med luckor med upphöjd panel, skåp i slitet trä, färgglada vitvaror, klinkergolv i keramik och en köksö
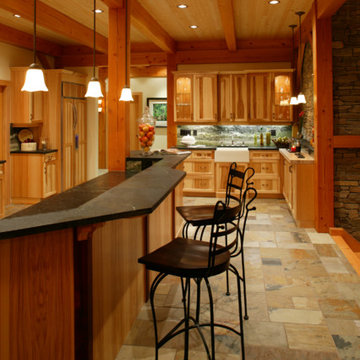
Welcome to upscale farm life! This 3 storey Timberframe Post and Beam home is full of natural light (with over 20 skylights letting in the sun!). Features such as bronze hardware, slate tiles and cedar siding ensure a cozy "home" ambience throughout. No chores to do here, with the natural landscaping, just sit back and relax!
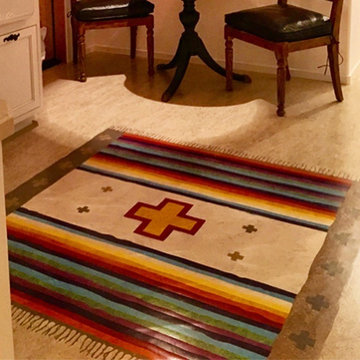
Foto på ett avskilt, mellanstort amerikanskt kök, med en rustik diskho, skåp i slitet trä, bänkskiva i kalksten, beige stänkskydd, stänkskydd i stenkakel, färgglada vitvaror, linoleumgolv och flerfärgat golv
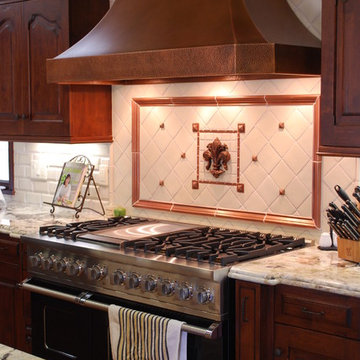
Located in Cowen Heights, this kitchen, designed by Jonathan Salmon, is a beautiful traditional kitchen with a fun colorful spin. These custom Bentwood cabinets are a mix of Burnished Copper on Alder and custom glazed moss colored finish. The glass panes on the cabinets open the room to appear larger. Additionally, the green mossy finish on the cabinets brings a fun, playful element into the design of the kitchen. The Sub Zero fridge is integrated into the kitchen by using the same finish as the cabinets. The Shaw farmhouse sink blends in well with the Santa Cecilia granite countertop and copper tones used throughout the kitchen. The island provides an easy workspace for prepping and serving meals. There is an additional sink that allows are client more space to prep while cooking. This island also has a wrought iron support detail that makes this island unique to this kitchen. Above the Thermadoor range is a custom hammered copper hood that really ties the room together. The designer used Bevelle subway tiles for the back splash, as well as a custom desing behind the range.
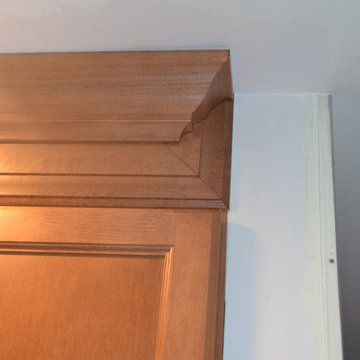
Lovely kitchen remodel in Chester County. Gorgeous granite countertops over Fieldstone cabinetry in Maple with a caramel stain. The door style is recessed and custom knobs. Tile backsplash has hints of glass inserts. Hardwood flooring.
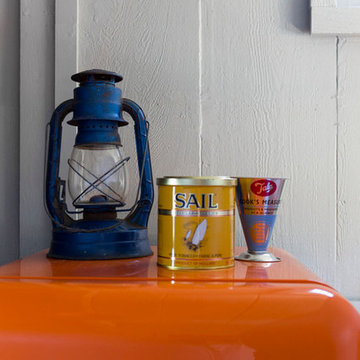
A savvy upgrade of a 1930’s fishing shack on Tomales Bay in Inverness.
The 700-square-foot rental cabin is envisioned as a cozy gentleman’s fishing cabin, reflecting the area’s nautical history, built to fit the context of its surroundings. The cottage is meant to feel like a snapshot in time, where bird watching and reading trump television and technology.
www.seastarcottage.com
Design and Construction by The Englander Building Company
Photography by David Duncan Livingston
178 foton på träton kök, med färgglada vitvaror
8