708 foton på träton kök, med grönt stänkskydd
Sortera efter:
Budget
Sortera efter:Populärt i dag
161 - 180 av 708 foton
Artikel 1 av 3
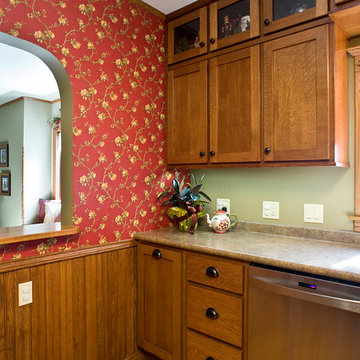
Cipher Imaging
Inspiration för mellanstora amerikanska kök, med en undermonterad diskho, skåp i shakerstil, skåp i mellenmörkt trä, laminatbänkskiva, grönt stänkskydd, rostfria vitvaror, mellanmörkt trägolv och brunt golv
Inspiration för mellanstora amerikanska kök, med en undermonterad diskho, skåp i shakerstil, skåp i mellenmörkt trä, laminatbänkskiva, grönt stänkskydd, rostfria vitvaror, mellanmörkt trägolv och brunt golv
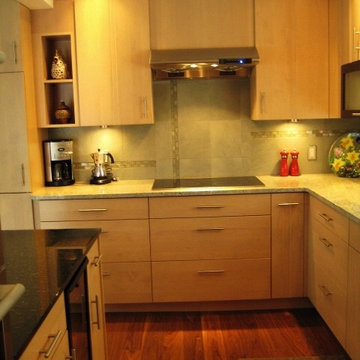
After photo of this updated Euro Modern style kitchen remodel looking at cook top wall. Transforming this 1940's home into 2010's look.
This modern kitchen was designed with DeWil’s Horizon Cabinet line, is an European full overlay in their ”Sirius” door style, in maple wood stained in color 112 Sandstone, which features contrasting “flip-up” doors in their color 108 Ebony stain.
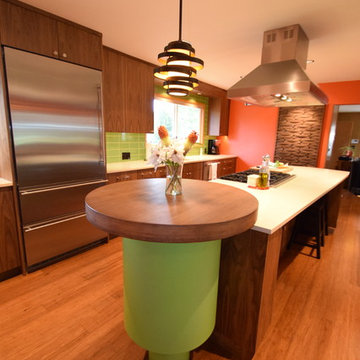
Custom Walnut Cabinets with a tapered Island and custom Cocktail Bar
Idéer för stora 50 tals kök, med en undermonterad diskho, släta luckor, skåp i mörkt trä, bänkskiva i kvarts, grönt stänkskydd, stänkskydd i tunnelbanekakel, rostfria vitvaror, bambugolv, en köksö och brunt golv
Idéer för stora 50 tals kök, med en undermonterad diskho, släta luckor, skåp i mörkt trä, bänkskiva i kvarts, grönt stänkskydd, stänkskydd i tunnelbanekakel, rostfria vitvaror, bambugolv, en köksö och brunt golv
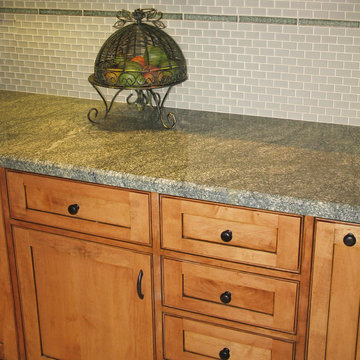
Idéer för att renovera ett avskilt, stort vintage u-kök, med en undermonterad diskho, luckor med profilerade fronter, skåp i mellenmörkt trä, granitbänkskiva, grönt stänkskydd, stänkskydd i glaskakel, rostfria vitvaror, kalkstensgolv och flera köksöar
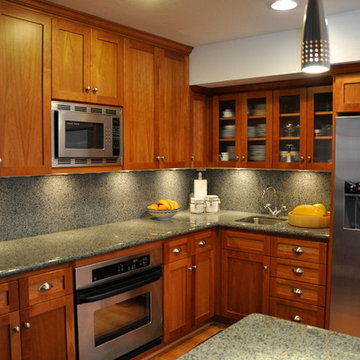
Kitchen remodel, the kitchen was opened up and reoriented. The original kitchen stopped at the end of the cabinet on the left of the picture.
Inspiration för mellanstora klassiska kök, med en rustik diskho, skåp i mellenmörkt trä, granitbänkskiva, stänkskydd i sten, rostfria vitvaror, mellanmörkt trägolv, en halv köksö, grönt stänkskydd, skåp i shakerstil och brunt golv
Inspiration för mellanstora klassiska kök, med en rustik diskho, skåp i mellenmörkt trä, granitbänkskiva, stänkskydd i sten, rostfria vitvaror, mellanmörkt trägolv, en halv köksö, grönt stänkskydd, skåp i shakerstil och brunt golv
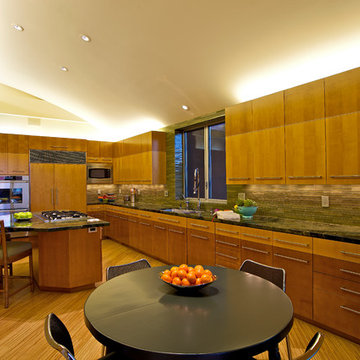
An brushed aluminum bar insert in the cabinet doors provides a line for stain color change. The curved ceiling with indirect ligthing adds a counterpoint to the linear flow of the cabinets and backsplash tile.
Photos by: Brent Haywood Photography. www.brenthaywoodphotography.com
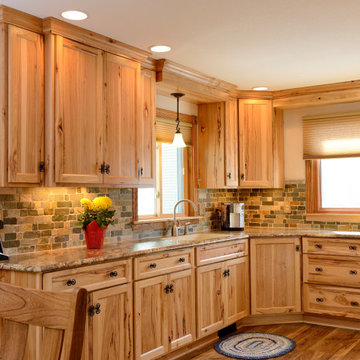
The warmth and beauty of Natural Hickory makes this large kitchen space feel cozy and comfortable.Counter tops are Formica brand laminate with integrated sink. Cabinets are from the Chelsea line of Bayer Interior Woods, Sauk Center, MN.
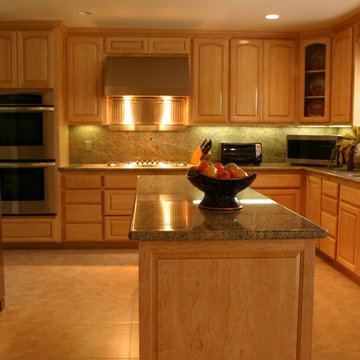
Exempel på ett avskilt, stort klassiskt grön grönt l-kök, med en dubbel diskho, luckor med upphöjd panel, skåp i ljust trä, granitbänkskiva, grönt stänkskydd, stänkskydd i sten, rostfria vitvaror, kalkstensgolv, en köksö och beiget golv
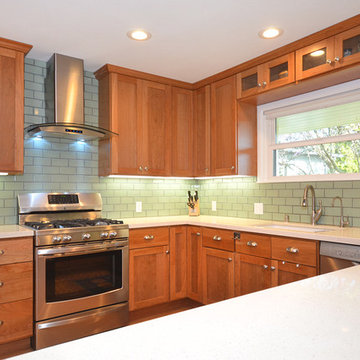
Bild på ett avskilt, mellanstort maritimt u-kök, med en enkel diskho, skåp i shakerstil, skåp i mellenmörkt trä, bänkskiva i kvarts, grönt stänkskydd, stänkskydd i keramik, rostfria vitvaror och mellanmörkt trägolv
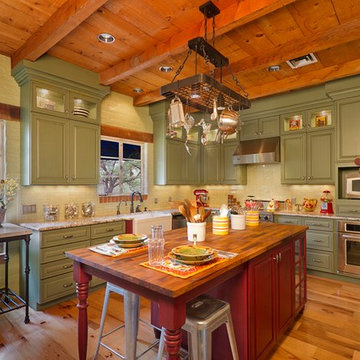
Jeff
Exempel på ett rustikt u-kök, med en rustik diskho, luckor med upphöjd panel, gröna skåp, grönt stänkskydd, rostfria vitvaror, mellanmörkt trägolv och en köksö
Exempel på ett rustikt u-kök, med en rustik diskho, luckor med upphöjd panel, gröna skåp, grönt stänkskydd, rostfria vitvaror, mellanmörkt trägolv och en köksö

The original historical home had very low ceilings and limited views and access to the deck and pool. By relocating the laundry to a new mud room (see other images in this project) we were able to open the views and space to the back yard. By lowering the floor into the basement creating a small step down from the front dining room, we were able to gain more head height. Additionally, adding a coffered ceiling, we disguised the structure while offering slightly more height in between the structure members. While this job was an exercise in structural gymnastics, the results are a clean, open and functional space for today living while honoring the historic nature and proportions of the home.
Kubilus Photo
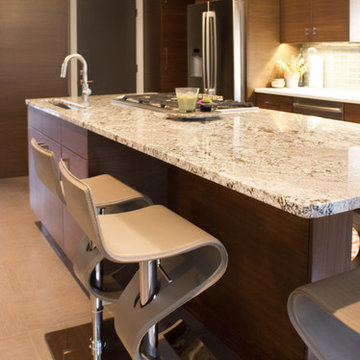
Project by Wiles Design Group. Their Cedar Rapids-based design studio serves the entire Midwest, including Iowa City, Dubuque, Davenport, and Waterloo, as well as North Missouri and St. Louis.
For more about Wiles Design Group, see here: https://wilesdesigngroup.com/
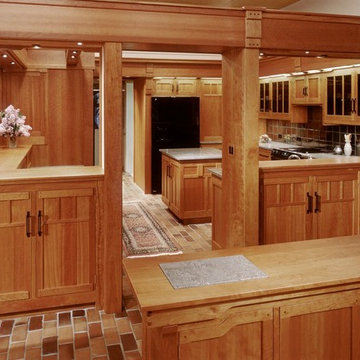
The work of the Greene and Greene brothers represents the pinnacle in American Bungalow Style architecture of the Arts and Crafts period. This home was designed by a student of Frank Loyd Wright in the 4x8 materials concept. The space moves through the home and an open plan was best suited for this interpretation. From stylized posts and brackets to custom lighting details craftsmanship and attention to detail abound. Project# 6130.7 photographer Phillip Beaurline
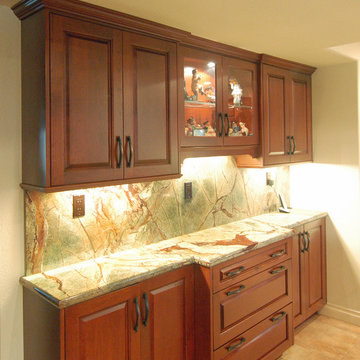
A hutch-like sideboard gives the homeowner space to set up a buffet for parties or extra counter space in daily life. The rainforest granite top and splash are surely a big hit at all times. Red cherry cabinets give a foundation to the piece and function as additional storage in the kitchen.
Wood-Mode Fine Custom Cabinetry: Brookhaven's Edgemont
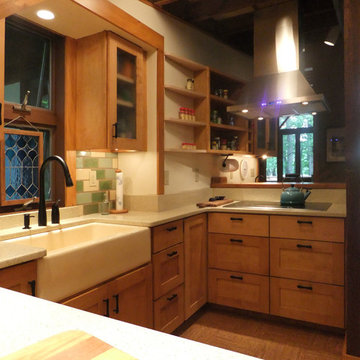
Ben Nicholson
Idéer för att renovera ett mellanstort retro kök, med en rustik diskho, släta luckor, skåp i ljust trä, bänkskiva i kvarts, grönt stänkskydd, stänkskydd i keramik, integrerade vitvaror, korkgolv och en halv köksö
Idéer för att renovera ett mellanstort retro kök, med en rustik diskho, släta luckor, skåp i ljust trä, bänkskiva i kvarts, grönt stänkskydd, stänkskydd i keramik, integrerade vitvaror, korkgolv och en halv köksö
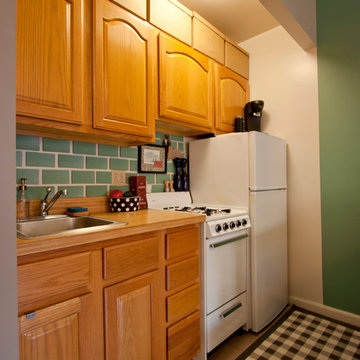
Chris Dorsey Photography © 2012 Houzz
Idéer för ett eklektiskt linjärt kök, med grönt stänkskydd och vita vitvaror
Idéer för ett eklektiskt linjärt kök, med grönt stänkskydd och vita vitvaror
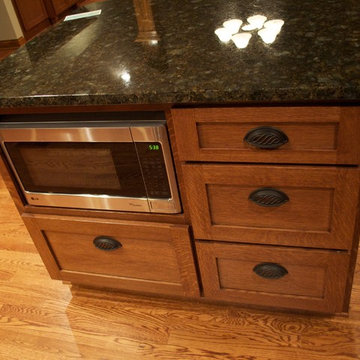
Amerikansk inredning av ett mellanstort kök, med en rustik diskho, skåp i shakerstil, skåp i mellenmörkt trä, granitbänkskiva, grönt stänkskydd, stänkskydd i stenkakel, rostfria vitvaror, mellanmörkt trägolv och en köksö
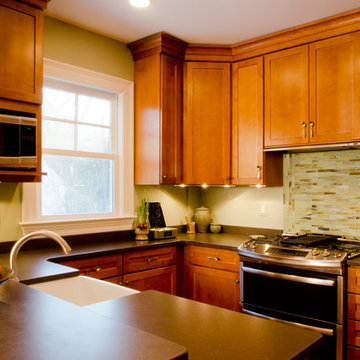
Adelia Merrick-Phang
Exempel på ett litet amerikanskt kök, med en rustik diskho, skåp i shakerstil, skåp i mellenmörkt trä, bänkskiva i kvarts, grönt stänkskydd, stänkskydd i glaskakel, rostfria vitvaror, mellanmörkt trägolv och en halv köksö
Exempel på ett litet amerikanskt kök, med en rustik diskho, skåp i shakerstil, skåp i mellenmörkt trä, bänkskiva i kvarts, grönt stänkskydd, stänkskydd i glaskakel, rostfria vitvaror, mellanmörkt trägolv och en halv köksö
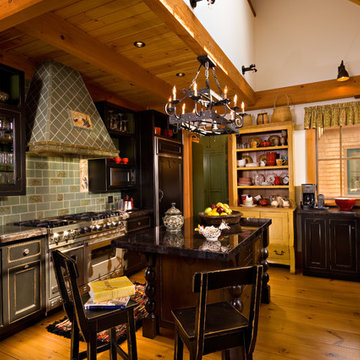
Jeff Ellis Photography
Idéer för ett klassiskt kök, med luckor med glaspanel, svarta skåp, grönt stänkskydd, integrerade vitvaror och granitbänkskiva
Idéer för ett klassiskt kök, med luckor med glaspanel, svarta skåp, grönt stänkskydd, integrerade vitvaror och granitbänkskiva
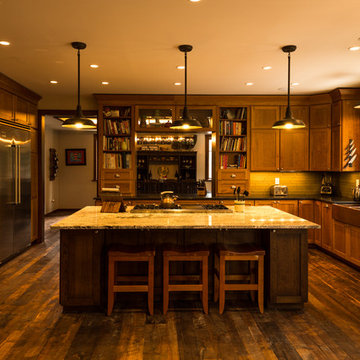
Rustik inredning av ett stort kök, med en rustik diskho, skåp i shakerstil, skåp i mellenmörkt trä, granitbänkskiva, grönt stänkskydd, stänkskydd i glaskakel, rostfria vitvaror, en köksö, mörkt trägolv och brunt golv
708 foton på träton kök, med grönt stänkskydd
9