1 603 foton på träton kök, med integrerade vitvaror
Sortera efter:
Budget
Sortera efter:Populärt i dag
101 - 120 av 1 603 foton
Artikel 1 av 3
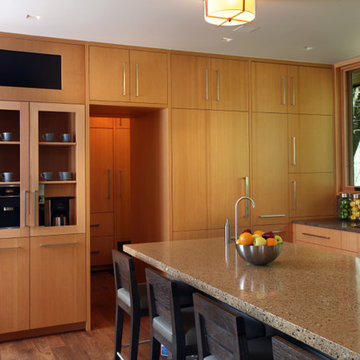
The kitchen is open and simple and filled with natural light. Where a typical kitchen would have upper cabinets, here, large windows keep the space bright and food-prep friendly. Storage is optimized with floor-to-ceiling cabinetry on opposite walls. The large, central island features a concrete and stone top, a stunning contrast to the warm space
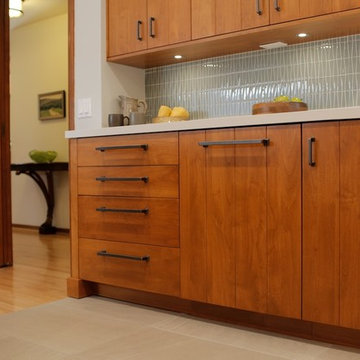
Custom cabinets with v-groove to match the bead-board concept of this original mid-century home. Modernized to stay in-tune with the demands of frequent entertaining and everyday gourmet cooking.

Photography by Lucas Henning.
Inspiration för ett mellanstort lantligt beige beige kök, med en undermonterad diskho, luckor med upphöjd panel, bruna skåp, kaklad bänkskiva, beige stänkskydd, stänkskydd i porslinskakel, integrerade vitvaror, mellanmörkt trägolv, en köksö och brunt golv
Inspiration för ett mellanstort lantligt beige beige kök, med en undermonterad diskho, luckor med upphöjd panel, bruna skåp, kaklad bänkskiva, beige stänkskydd, stänkskydd i porslinskakel, integrerade vitvaror, mellanmörkt trägolv, en köksö och brunt golv
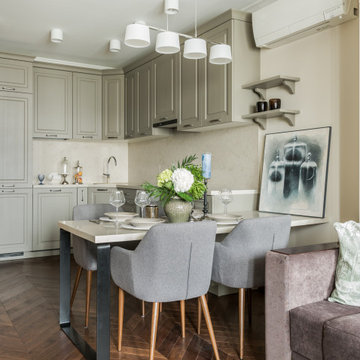
Bild på ett vintage beige beige kök, med luckor med upphöjd panel, grå skåp, beige stänkskydd, integrerade vitvaror, mellanmörkt trägolv och en halv köksö

Photographer - Ben Park
Bild på ett mellanstort funkis vit linjärt vitt kök, med släta luckor, skåp i ljust trä, bänkskiva i kvartsit, vitt stänkskydd, en köksö, vitt golv och integrerade vitvaror
Bild på ett mellanstort funkis vit linjärt vitt kök, med släta luckor, skåp i ljust trä, bänkskiva i kvartsit, vitt stänkskydd, en köksö, vitt golv och integrerade vitvaror

Inspiration för stora amerikanska svart kök, med en undermonterad diskho, skåp i shakerstil, skåp i ljust trä, granitbänkskiva, grått stänkskydd, stänkskydd i skiffer, integrerade vitvaror, skiffergolv, en halv köksö och flerfärgat golv

Amy Bartlam
Idéer för stora funkis kök, med en undermonterad diskho, släta luckor, marmorbänkskiva, vitt stänkskydd, stänkskydd i marmor, integrerade vitvaror, klinkergolv i keramik, en köksö, grått golv och skåp i mellenmörkt trä
Idéer för stora funkis kök, med en undermonterad diskho, släta luckor, marmorbänkskiva, vitt stänkskydd, stänkskydd i marmor, integrerade vitvaror, klinkergolv i keramik, en köksö, grått golv och skåp i mellenmörkt trä
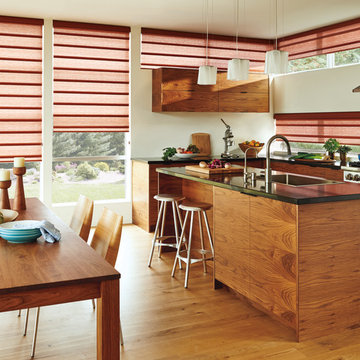
Modern inredning av ett stort kök, med en nedsänkt diskho, släta luckor, skåp i mellenmörkt trä, granitbänkskiva, integrerade vitvaror, mellanmörkt trägolv och en köksö
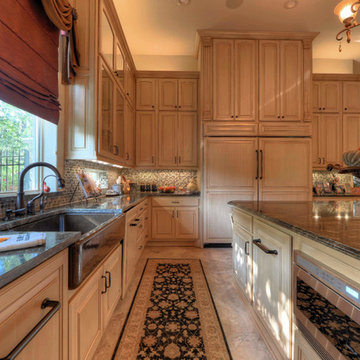
Foto på ett vintage l-kök, med en rustik diskho, luckor med upphöjd panel, skåp i mellenmörkt trä, flerfärgad stänkskydd, stänkskydd i mosaik, integrerade vitvaror och en köksö
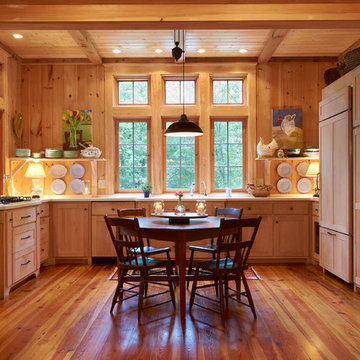
Gl Stose
Idéer för mellanstora lantliga kök, med skåp i shakerstil, skåp i mellenmörkt trä, integrerade vitvaror, en undermonterad diskho, bänkskiva i koppar och mellanmörkt trägolv
Idéer för mellanstora lantliga kök, med skåp i shakerstil, skåp i mellenmörkt trä, integrerade vitvaror, en undermonterad diskho, bänkskiva i koppar och mellanmörkt trägolv
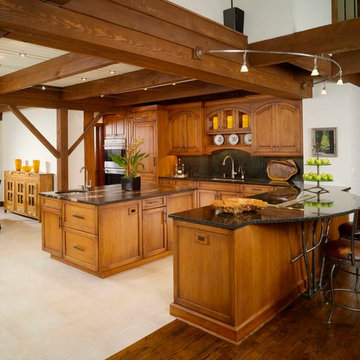
Lodge Kitchen - view toward Dining Room - butternut cabinets, Subzero Wolf integrated appliances and leathered granite island. Note: custom made metal support under bar top. Photos by John Umberger
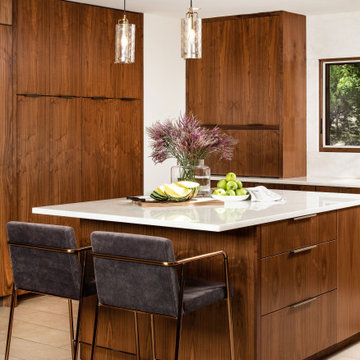
Sleek MCM kitchen with walnut cabinets and gorgeous white Quartzite countertops.
Idéer för att renovera ett mellanstort 50 tals vit vitt kök, med en undermonterad diskho, släta luckor, skåp i mellenmörkt trä, bänkskiva i kvartsit, vitt stänkskydd, integrerade vitvaror, klinkergolv i porslin, en köksö och vitt golv
Idéer för att renovera ett mellanstort 50 tals vit vitt kök, med en undermonterad diskho, släta luckor, skåp i mellenmörkt trä, bänkskiva i kvartsit, vitt stänkskydd, integrerade vitvaror, klinkergolv i porslin, en köksö och vitt golv
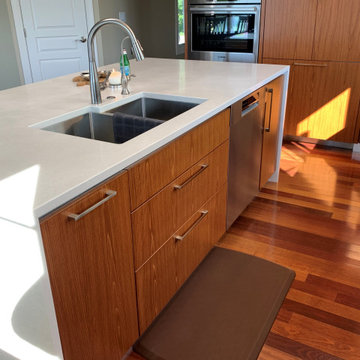
Foto på ett funkis vit l-kök, med en dubbel diskho, släta luckor, skåp i mellenmörkt trä, bänkskiva i kvartsit, grått stänkskydd, stänkskydd i glaskakel, integrerade vitvaror, mellanmörkt trägolv och en köksö

Manufacturer: Golden Eagle Log Homes - http://www.goldeneagleloghomes.com/
Builder: Rich Leavitt – Leavitt Contracting - http://leavittcontracting.com/
Location: Mount Washington Valley, Maine
Project Name: South Carolina 2310AR
Square Feet: 4,100
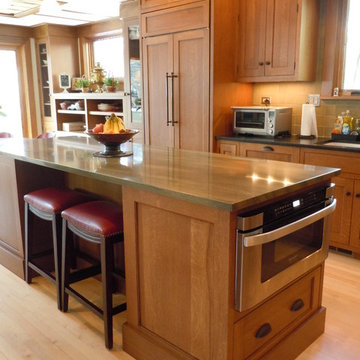
Deb Watrach
Idéer för mellanstora amerikanska kök, med en undermonterad diskho, skåp i shakerstil, skåp i mellenmörkt trä, granitbänkskiva, grönt stänkskydd, stänkskydd i keramik, integrerade vitvaror, ljust trägolv, en köksö och beiget golv
Idéer för mellanstora amerikanska kök, med en undermonterad diskho, skåp i shakerstil, skåp i mellenmörkt trä, granitbänkskiva, grönt stänkskydd, stänkskydd i keramik, integrerade vitvaror, ljust trägolv, en köksö och beiget golv
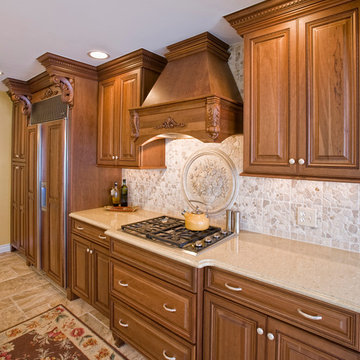
Raised panel doors in cherry with a medium stain and coffee glaze have a rope detail on the front. A built up crown molding takes the cabinets to the ceiling giving it a taller look. Cobblestone backsplash with a floral medallion as a focal point behind the cooktop. The bumped out cabinet with the stove helps break up the long line of cabinets/countertops. Photo by Brian Walters

February and March 2011 Mpls/St. Paul Magazine featured Byron and Janet Richard's kitchen in their Cross Lake retreat designed by JoLynn Johnson.
Honorable Mention in Crystal Cabinet Works Design Contest 2011
A vacation home built in 1992 on Cross Lake that was made for entertaining.
The problems
• Chipped floor tiles
• Dated appliances
• Inadequate counter space and storage
• Poor lighting
• Lacking of a wet bar, buffet and desk
• Stark design and layout that didn't fit the size of the room
Our goal was to create the log cabin feeling the homeowner wanted, not expanding the size of the kitchen, but utilizing the space better. In the redesign, we removed the half wall separating the kitchen and living room and added a third column to make it visually more appealing. We lowered the 16' vaulted ceiling by adding 3 beams allowing us to add recessed lighting. Repositioning some of the appliances and enlarge counter space made room for many cooks in the kitchen, and a place for guests to sit and have conversation with the homeowners while they prepare meals.
Key design features and focal points of the kitchen
• Keeping the tongue-and-groove pine paneling on the walls, having it
sandblasted and stained to match the cabinetry, brings out the
woods character.
• Balancing the room size we staggered the height of cabinetry reaching to
9' high with an additional 6” crown molding.
• A larger island gained storage and also allows for 5 bar stools.
• A former closet became the desk. A buffet in the diningroom was added
and a 13' wet bar became a room divider between the kitchen and
living room.
• We added several arched shapes: large arched-top window above the sink,
arch valance over the wet bar and the shape of the island.
• Wide pine wood floor with square nails
• Texture in the 1x1” mosaic tile backsplash
Balance of color is seen in the warm rustic cherry cabinets combined with accents of green stained cabinets, granite counter tops combined with cherry wood counter tops, pine wood floors, stone backs on the island and wet bar, 3-bronze metal doors and rust hardware.

Idéer för att renovera ett industriellt grå linjärt grått kök, med en integrerad diskho, släta luckor, skåp i mellenmörkt trä, bänkskiva i rostfritt stål, integrerade vitvaror, mellanmörkt trägolv och brunt golv
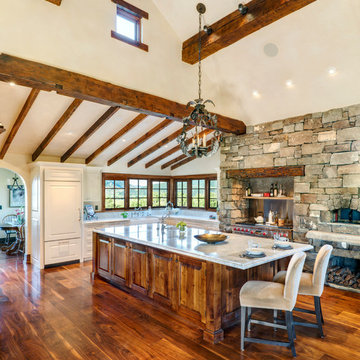
Foto på ett stort rustikt l-kök, med en rustik diskho, luckor med upphöjd panel, vita skåp, bänkskiva i kvartsit, integrerade vitvaror, mellanmörkt trägolv, en köksö och brunt golv

All the wood used in the remodel of this ranch house in South Central Kansas is reclaimed material. Berry Craig, the owner of Reclaimed Wood Creations Inc. searched the country to find the right woods to make this home a reflection of his abilities and a work of art. It started as a 50 year old metal building on a ranch, and was striped down to the red iron structure and completely transformed. It showcases his talent of turning a dream into a reality when it comes to anything wood. Show him a picture of what you would like and he can make it!
1 603 foton på träton kök, med integrerade vitvaror
6