178 foton på träton kök, med korkgolv
Sortera efter:
Budget
Sortera efter:Populärt i dag
21 - 40 av 178 foton
Artikel 1 av 3
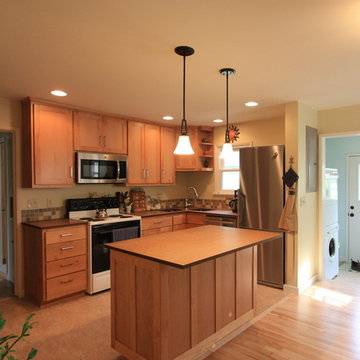
Holly Needham
Inredning av ett klassiskt litet l-kök, med en undermonterad diskho, skåp i shakerstil, skåp i mellenmörkt trä, brunt stänkskydd, rostfria vitvaror, korkgolv och en köksö
Inredning av ett klassiskt litet l-kök, med en undermonterad diskho, skåp i shakerstil, skåp i mellenmörkt trä, brunt stänkskydd, rostfria vitvaror, korkgolv och en köksö
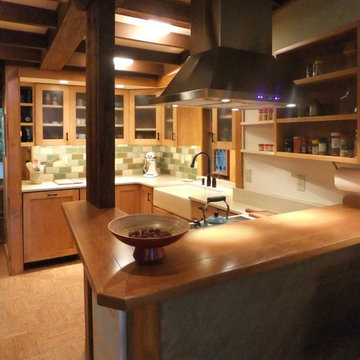
Ben Nicholson
60 tals inredning av ett mellanstort kök, med en rustik diskho, släta luckor, skåp i ljust trä, bänkskiva i kvarts, grönt stänkskydd, stänkskydd i keramik, integrerade vitvaror, korkgolv och en halv köksö
60 tals inredning av ett mellanstort kök, med en rustik diskho, släta luckor, skåp i ljust trä, bänkskiva i kvarts, grönt stänkskydd, stänkskydd i keramik, integrerade vitvaror, korkgolv och en halv köksö
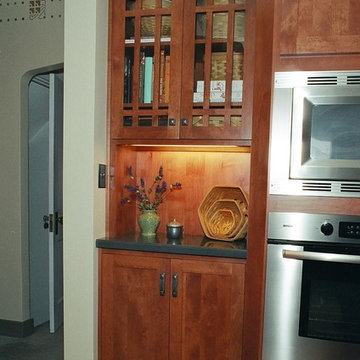
Prairie Mullion clear glass hutch cabinet / Built in stainless steel oven & microwave cabinet with clipped corner / Cornice crown moulding to the ceiling / Cork floor /
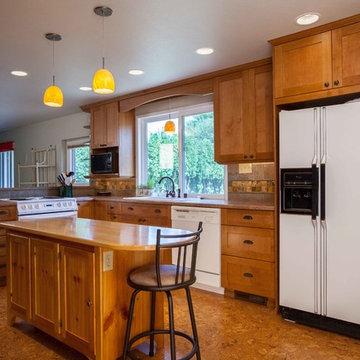
Warren Smith, CMKBD, CAPS
Inspiration för mellanstora klassiska kök, med en nedsänkt diskho, skåp i mellenmörkt trä, träbänkskiva, brunt stänkskydd, stänkskydd i keramik, vita vitvaror, korkgolv, en köksö och skåp i shakerstil
Inspiration för mellanstora klassiska kök, med en nedsänkt diskho, skåp i mellenmörkt trä, träbänkskiva, brunt stänkskydd, stänkskydd i keramik, vita vitvaror, korkgolv, en köksö och skåp i shakerstil
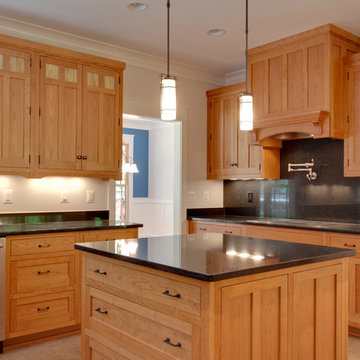
Foto på ett amerikanskt kök, med skåp i shakerstil, skåp i mellenmörkt trä, bänkskiva i kvarts, svart stänkskydd, stänkskydd i sten, rostfria vitvaror, korkgolv och en köksö
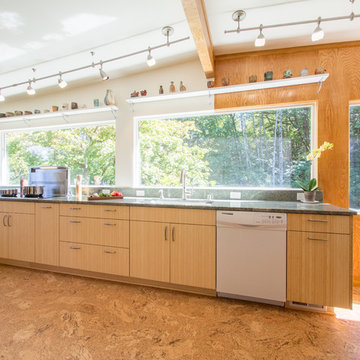
The Cattura down draft system from Best by Broan was the perfect ventilation solution for this kitchen. It is ducted straight out the exterior wall to an external blower, preserving the view of the garden. The light bar on the top of the Cattura is another added bonus.
Above the windows, simple shelves display the homeowners' collection of pottery mugs and vases.
A Kitchen That Works LLC

The existing condominium was spacious , but lacked definition. It was simply too rambling and shapeless to be comfortable or functional. The existing builder-grade kitchen did not have enough counter or cabinet space. And the existing window sills were too high to appreciate the views outside.
To accommodate our clients' needs, we carved out the spaces and gave subtle definition to its spaces without obstructing the views within or the sense os spaciousness. We raised the kitchen and dining space on a platform to define it as well as to define the space of the adjacent living area. The platform also allowed better views to the exterior. We designed and fabricated custom concrete countertops for the kitchen and master bath. The concrete ceilings were sprayed with sound attenuating insulation to abate the echoes.
The master bath underwent a transformation. To enlarge the feel of the space, we designed and fabricated custom shallow vanity cabinets and a concrete countertop. Protruding from the countertop is the curve of a generous semi-encased porcelain sink. The shower is a room of glass mosaic tiles. The mirror is a simple wall mirror with polished square edges topped by a sleek fluorescent vanity light with a high CRI.
This project was published in New Orleans Homes and Lifestyles magazine.
photo: Cheryl Gerber

This first floor kitchen and common space remodel was part of a full home re design. The wall between the dining room and kitchen was removed to open up the area and all new cabinets were installed. With a walk out along the back wall to the backyard, this space is now perfect for entertaining. Cork floors were also added for comfort and now this home is refreshed for years to come!
Michael Andrew
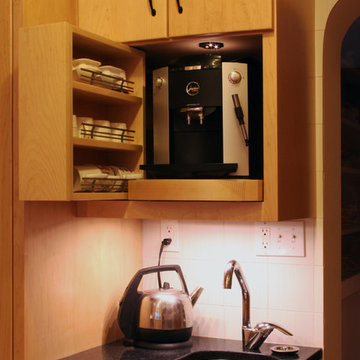
This space is perfectly utilized! Single small sink/faucet combo and extra counter space make for the perfect coffee/espresso station area.
Idéer för att renovera ett avskilt, stort funkis u-kök, med släta luckor, skåp i ljust trä, rostfria vitvaror, korkgolv, bänkskiva i kvarts, rött stänkskydd och stänkskydd i sten
Idéer för att renovera ett avskilt, stort funkis u-kök, med släta luckor, skåp i ljust trä, rostfria vitvaror, korkgolv, bänkskiva i kvarts, rött stänkskydd och stänkskydd i sten
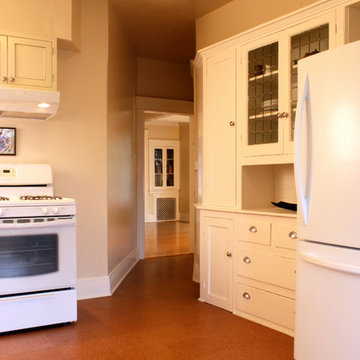
Bray Hayden
Inspiration för små, avskilda klassiska u-kök, med en undermonterad diskho, luckor med infälld panel, vita skåp, bänkskiva i kvartsit, vitt stänkskydd, stänkskydd i tunnelbanekakel, vita vitvaror och korkgolv
Inspiration för små, avskilda klassiska u-kök, med en undermonterad diskho, luckor med infälld panel, vita skåp, bänkskiva i kvartsit, vitt stänkskydd, stänkskydd i tunnelbanekakel, vita vitvaror och korkgolv
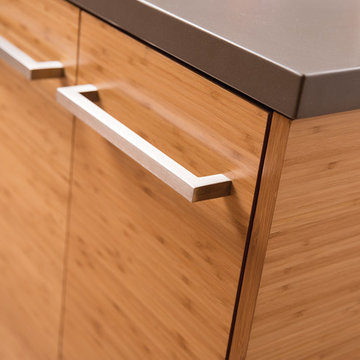
For this kitchen, we wanted to showcase a contemporary styled design featuring Dura Supreme’s Natural Bamboo with a Horizontal Grain pattern.
After selecting the wood species and finish for the cabinetry, we needed to select the rest of the finishes. Since we wanted the cabinetry to take the center stage we decided to keep the flooring and countertop colors neutral to accentuate the grain pattern and color of the Bamboo cabinets. We selected a mid-tone gray Corian solid surface countertop for both the perimeter and the kitchen island countertops. Next, we selected a smoky gray cork flooring which coordinates beautifully with both the countertops and the cabinetry.
For the backsplash, we wanted to add in a pop of color and selected a 3" x 6" subway tile in a deep purple to accent the Bamboo cabinetry.
Request a FREE Dura Supreme Brochure Packet:
http://www.durasupreme.com/request-brochure
Find a Dura Supreme Showroom near you today:
http://www.durasupreme.com/dealer-locator
To learn more about our Exotic Veneer options, go to: http://www.durasupreme.com/wood-species/exotic-veneers
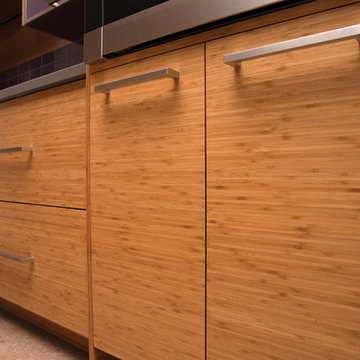
For this kitchen, we wanted to showcase a contemporary styled design featuring Dura Supreme’s Natural Bamboo with a Horizontal Grain pattern.
After selecting the wood species and finish for the cabinetry, we needed to select the rest of the finishes. Since we wanted the cabinetry to take the center stage we decided to keep the flooring and countertop colors neutral to accentuate the grain pattern and color of the Bamboo cabinets. We selected a mid-tone gray Corian solid surface countertop for both the perimeter and the kitchen island countertops. Next, we selected a smoky gray cork flooring which coordinates beautifully with both the countertops and the cabinetry.
For the backsplash, we wanted to add in a pop of color and selected a 3" x 6" subway tile in a deep purple to accent the Bamboo cabinetry.
Request a FREE Dura Supreme Brochure Packet:
http://www.durasupreme.com/request-brochure
Find a Dura Supreme Showroom near you today:
http://www.durasupreme.com/dealer-locator
To learn more about our Exotic Veneer options, go to: http://www.durasupreme.com/wood-species/exotic-veneers
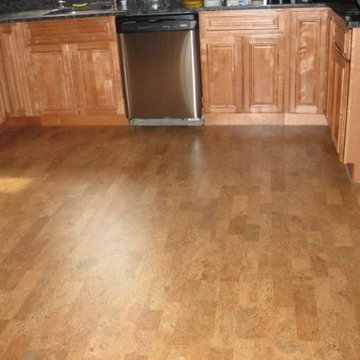
Bradford Carpet One Floor & Home
Klassisk inredning av ett stort kök, med en undermonterad diskho, skåp i shakerstil, skåp i ljust trä, granitbänkskiva, svart stänkskydd, stänkskydd i sten, rostfria vitvaror och korkgolv
Klassisk inredning av ett stort kök, med en undermonterad diskho, skåp i shakerstil, skåp i ljust trä, granitbänkskiva, svart stänkskydd, stänkskydd i sten, rostfria vitvaror och korkgolv
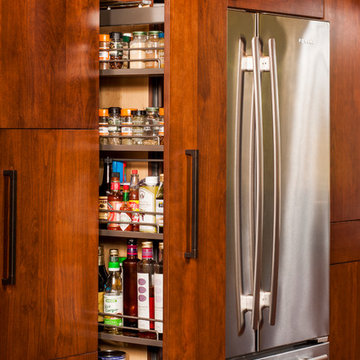
Steven Paul Whitsitt
Inredning av ett modernt mellanstort kök, med en dubbel diskho, släta luckor, skåp i mellenmörkt trä, bänkskiva i täljsten, rostfria vitvaror, korkgolv och en halv köksö
Inredning av ett modernt mellanstort kök, med en dubbel diskho, släta luckor, skåp i mellenmörkt trä, bänkskiva i täljsten, rostfria vitvaror, korkgolv och en halv köksö
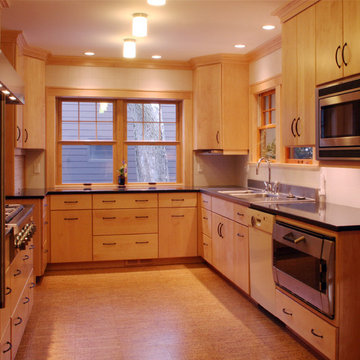
The countertop flows seamlessly into the window sill creating more counter space. The window trim ties the window with the cabinetry. A total overall piece of art.
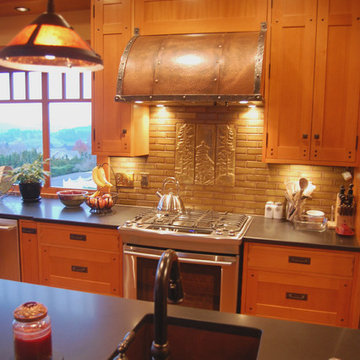
Arts and crafts home by Anderson Shirley Architects in Salem, OR.
Bild på ett amerikanskt u-kök, med en rustik diskho, skåp i shakerstil, skåp i mellenmörkt trä, granitbänkskiva, stänkskydd i metallkakel, rostfria vitvaror, korkgolv och en köksö
Bild på ett amerikanskt u-kök, med en rustik diskho, skåp i shakerstil, skåp i mellenmörkt trä, granitbänkskiva, stänkskydd i metallkakel, rostfria vitvaror, korkgolv och en köksö
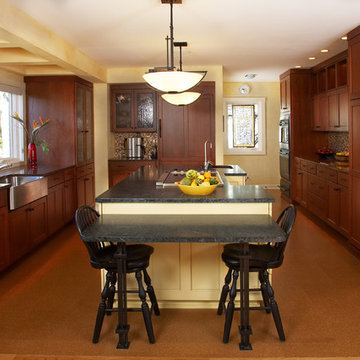
A kitchen designed to be functional for 2 cooks to work simultaneously.
Modern inredning av ett stort kök, med en rustik diskho, skåp i shakerstil, skåp i mellenmörkt trä, bänkskiva i kvarts, stänkskydd i mosaik, integrerade vitvaror och korkgolv
Modern inredning av ett stort kök, med en rustik diskho, skåp i shakerstil, skåp i mellenmörkt trä, bänkskiva i kvarts, stänkskydd i mosaik, integrerade vitvaror och korkgolv
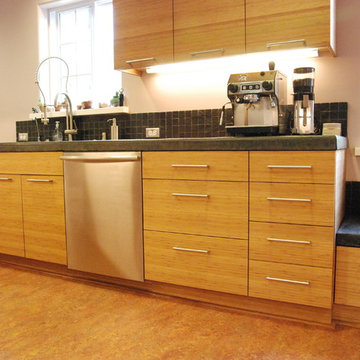
This was a Green Building project so wood materials has to be FSC Certified and NAUF. The amber bamboo used (which is horizontal grain run), is a sustainable wood. The The interiors are certified maple plywood. Low VOC clear water-based finish.
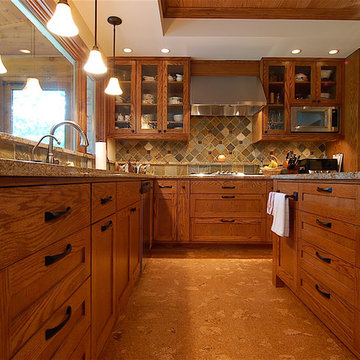
This shows a countertop-level view between the base cabinets so you can see more detail.
Inspiration för ett stort amerikanskt kök, med en undermonterad diskho, skåp i shakerstil, skåp i mellenmörkt trä, granitbänkskiva, flerfärgad stänkskydd, stänkskydd i stenkakel, rostfria vitvaror, korkgolv och en köksö
Inspiration för ett stort amerikanskt kök, med en undermonterad diskho, skåp i shakerstil, skåp i mellenmörkt trä, granitbänkskiva, flerfärgad stänkskydd, stänkskydd i stenkakel, rostfria vitvaror, korkgolv och en köksö
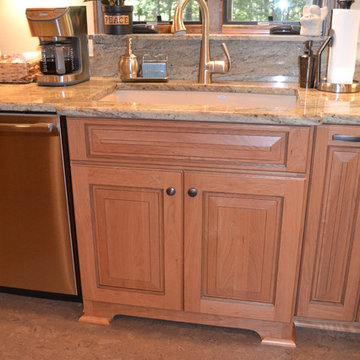
Designed by Jackie Friberg
Foto på ett mellanstort vintage kök, med en undermonterad diskho, luckor med upphöjd panel, skåp i mellenmörkt trä, granitbänkskiva och korkgolv
Foto på ett mellanstort vintage kök, med en undermonterad diskho, luckor med upphöjd panel, skåp i mellenmörkt trä, granitbänkskiva och korkgolv
178 foton på träton kök, med korkgolv
2