785 foton på träton kök, med marmorbänkskiva
Sortera efter:
Budget
Sortera efter:Populärt i dag
141 - 160 av 785 foton
Artikel 1 av 3
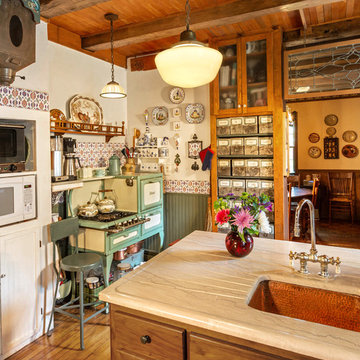
Historic restoration. Log beam ceiling. Antique stove. Repurposed storage units.
Edmunds Studios Photography
Idéer för mellanstora rustika beige u-kök, med en rustik diskho, släta luckor, skåp i mellenmörkt trä, marmorbänkskiva, färgglada vitvaror, mellanmörkt trägolv, en köksö och brunt golv
Idéer för mellanstora rustika beige u-kök, med en rustik diskho, släta luckor, skåp i mellenmörkt trä, marmorbänkskiva, färgglada vitvaror, mellanmörkt trägolv, en köksö och brunt golv
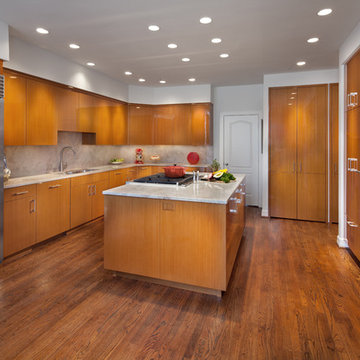
Morgan Howarth
Bild på ett stort vintage kök, med släta luckor, skåp i mellenmörkt trä, marmorbänkskiva, grått stänkskydd, rostfria vitvaror, mellanmörkt trägolv, en köksö och en dubbel diskho
Bild på ett stort vintage kök, med släta luckor, skåp i mellenmörkt trä, marmorbänkskiva, grått stänkskydd, rostfria vitvaror, mellanmörkt trägolv, en köksö och en dubbel diskho
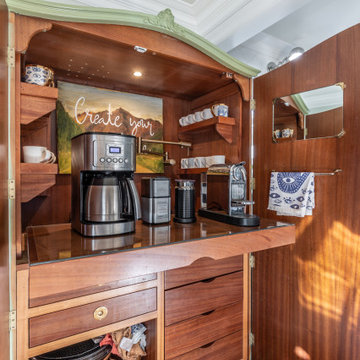
a non-functional 1940's galley kitchen, renovated with new cabinets, appliances, including a microwave drawer and a separate coffe bar to save space and give the small kitchen area an open feel. The owner chose bold colors and wall treatments tomake the space standout

Lantlig inredning av ett stort flerfärgad flerfärgat kök, med en rustik diskho, skåp i shakerstil, turkosa skåp, marmorbänkskiva, vitt stänkskydd, stänkskydd i porslinskakel, rostfria vitvaror, ljust trägolv, en köksö och brunt golv
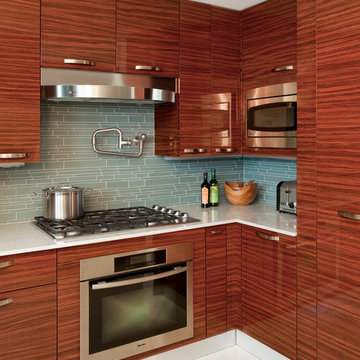
Dark wood cabinets are juxtaposed with a light Terrazo floor in this contemporary u-shaped kitchen. It features an undermount sink, a green, glass tile backsplash, stainless steel appliances, glass-front cabinets, and marble countertops.
---
Our interior design service area is all of New York City including the Upper East Side and Upper West Side, as well as the Hamptons, Scarsdale, Mamaroneck, Rye, Rye City, Edgemont, Harrison, Bronxville, and Greenwich CT.
For more about Darci Hether, click here: https://darcihether.com/
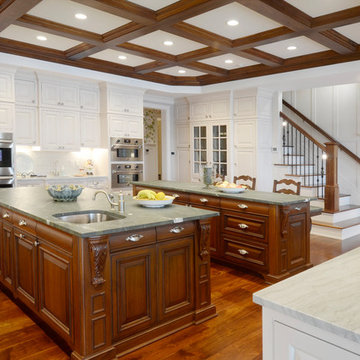
Camp Wobegon is a nostalgic waterfront retreat for a multi-generational family. The home's name pays homage to a radio show the homeowner listened to when he was a child in Minnesota. Throughout the home, there are nods to the sentimental past paired with modern features of today.
The five-story home sits on Round Lake in Charlevoix with a beautiful view of the yacht basin and historic downtown area. Each story of the home is devoted to a theme, such as family, grandkids, and wellness. The different stories boast standout features from an in-home fitness center complete with his and her locker rooms to a movie theater and a grandkids' getaway with murphy beds. The kids' library highlights an upper dome with a hand-painted welcome to the home's visitors.
Throughout Camp Wobegon, the custom finishes are apparent. The entire home features radius drywall, eliminating any harsh corners. Masons carefully crafted two fireplaces for an authentic touch. In the great room, there are hand constructed dark walnut beams that intrigue and awe anyone who enters the space. Birchwood artisans and select Allenboss carpenters built and assembled the grand beams in the home.
Perhaps the most unique room in the home is the exceptional dark walnut study. It exudes craftsmanship through the intricate woodwork. The floor, cabinetry, and ceiling were crafted with care by Birchwood carpenters. When you enter the study, you can smell the rich walnut. The room is a nod to the homeowner's father, who was a carpenter himself.
The custom details don't stop on the interior. As you walk through 26-foot NanoLock doors, you're greeted by an endless pool and a showstopping view of Round Lake. Moving to the front of the home, it's easy to admire the two copper domes that sit atop the roof. Yellow cedar siding and painted cedar railing complement the eye-catching domes.
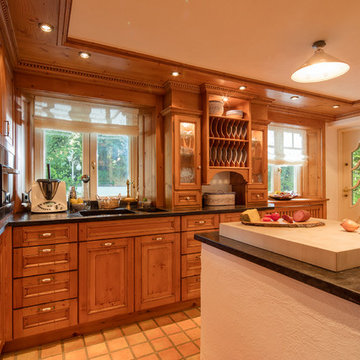
Exklusive Landhausküche aus Naturholz im klassischen Landhausstil. Planung und Realisierung nach Kundenwunsch.
Inspiration för mellanstora, avskilda lantliga u-kök, med luckor med profilerade fronter, skåp i ljust trä, en integrerad diskho, marmorbänkskiva, rostfria vitvaror, en halv köksö och klinkergolv i terrakotta
Inspiration för mellanstora, avskilda lantliga u-kök, med luckor med profilerade fronter, skåp i ljust trä, en integrerad diskho, marmorbänkskiva, rostfria vitvaror, en halv köksö och klinkergolv i terrakotta
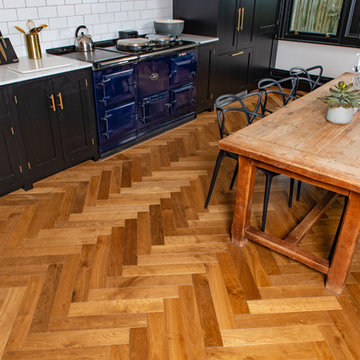
Rustic Smoked European Oak Herringbone for a Kitchen in Histon, Cambridge.
The 500x90x20/6mm Engineered Oak Herringbone blocks were Dark Smoked and Tumbled to create a Bespoke Rustic finish.
Photography by Saavy Photography - Paul Lane
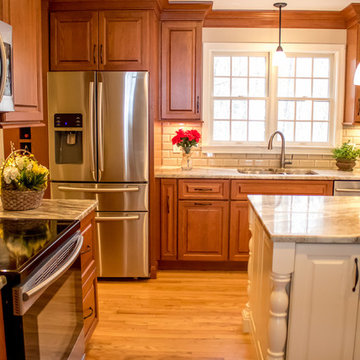
Bild på ett mellanstort vintage kök, med en dubbel diskho, luckor med upphöjd panel, skåp i mellenmörkt trä, marmorbänkskiva, vitt stänkskydd, stänkskydd i keramik, rostfria vitvaror, ljust trägolv och en köksö
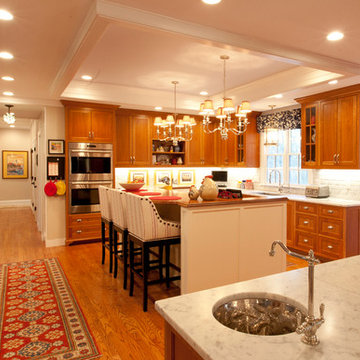
Idéer för att renovera ett stort lantligt vit vitt kök, med en undermonterad diskho, luckor med infälld panel, orange skåp, marmorbänkskiva, vitt stänkskydd, stänkskydd i tegel, rostfria vitvaror, mellanmörkt trägolv, en köksö och brunt golv

This beautiful and timeless kitchen exudes a fresh and happy style.
Bild på ett mellanstort vintage grå grått kök, med vita skåp, marmorbänkskiva, vitt stänkskydd, stänkskydd i keramik, rostfria vitvaror, en köksö, en undermonterad diskho, skåp i shakerstil, mellanmörkt trägolv och brunt golv
Bild på ett mellanstort vintage grå grått kök, med vita skåp, marmorbänkskiva, vitt stänkskydd, stänkskydd i keramik, rostfria vitvaror, en köksö, en undermonterad diskho, skåp i shakerstil, mellanmörkt trägolv och brunt golv
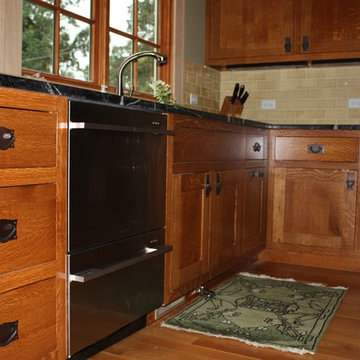
Inset doors and drawer fronts,
Idéer för mellanstora amerikanska kök, med en dubbel diskho, rostfria vitvaror, en köksö, skåp i shakerstil, skåp i mellenmörkt trä, marmorbänkskiva, beige stänkskydd, stänkskydd i tunnelbanekakel och ljust trägolv
Idéer för mellanstora amerikanska kök, med en dubbel diskho, rostfria vitvaror, en köksö, skåp i shakerstil, skåp i mellenmörkt trä, marmorbänkskiva, beige stänkskydd, stänkskydd i tunnelbanekakel och ljust trägolv
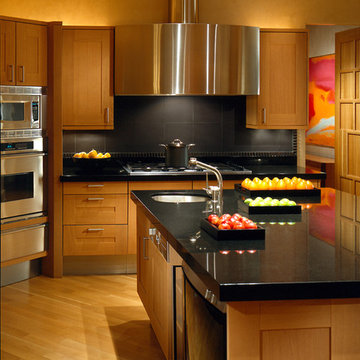
This kitchen is designed using a rift white oak and is perfect if use a caterer
Idéer för stora, avskilda funkis u-kök, med en nedsänkt diskho, luckor med upphöjd panel, skåp i ljust trä, marmorbänkskiva, svart stänkskydd, stänkskydd i cementkakel, rostfria vitvaror, ljust trägolv och en köksö
Idéer för stora, avskilda funkis u-kök, med en nedsänkt diskho, luckor med upphöjd panel, skåp i ljust trä, marmorbänkskiva, svart stänkskydd, stänkskydd i cementkakel, rostfria vitvaror, ljust trägolv och en köksö
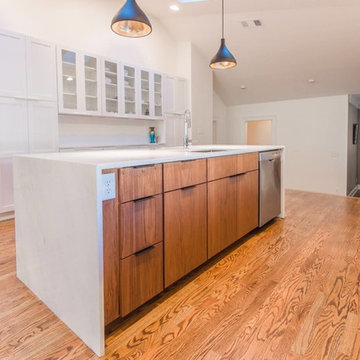
Idéer för mellanstora vintage linjära kök med öppen planlösning, med en dubbel diskho, luckor med infälld panel, vita skåp, marmorbänkskiva, vitt stänkskydd, stänkskydd i tunnelbanekakel, rostfria vitvaror, ljust trägolv och en köksö
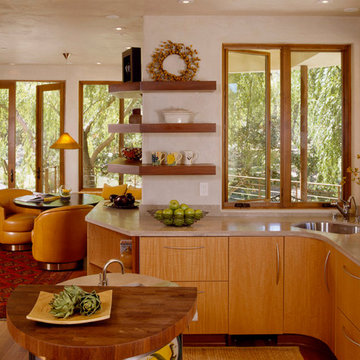
Inspiration för ett funkis kök, med en undermonterad diskho, släta luckor, skåp i ljust trä, marmorbänkskiva, beige stänkskydd, rostfria vitvaror, mellanmörkt trägolv och flera köksöar
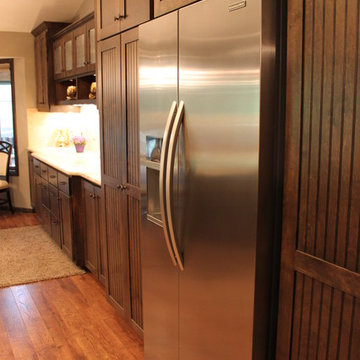
Amanda
Exempel på ett stort klassiskt kök, med luckor med infälld panel, skåp i mörkt trä, marmorbänkskiva, beige stänkskydd, rostfria vitvaror, mellanmörkt trägolv och en halv köksö
Exempel på ett stort klassiskt kök, med luckor med infälld panel, skåp i mörkt trä, marmorbänkskiva, beige stänkskydd, rostfria vitvaror, mellanmörkt trägolv och en halv köksö

The original historical home had very low ceilings and limited views and access to the deck and pool. By relocating the laundry to a new mud room (see other images in this project) we were able to open the views and space to the back yard. By lowering the floor into the basement creating a small step down from the front dining room, we were able to gain more head height. Additionally, adding a coffered ceiling, we disguised the structure while offering slightly more height in between the structure members. While this job was an exercise in structural gymnastics, the results are a clean, open and functional space for today living while honoring the historic nature and proportions of the home.
Kubilus Photo
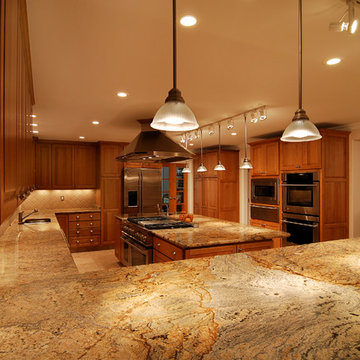
Inspiration för stora klassiska kök, med en undermonterad diskho, luckor med upphöjd panel, skåp i mellenmörkt trä, marmorbänkskiva, beige stänkskydd, rostfria vitvaror, klinkergolv i keramik och en köksö
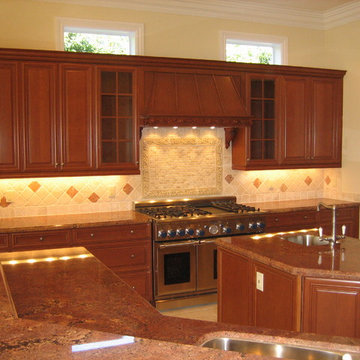
The kitchen features Elmwood raised panel Cherry cabinetry, Thermadoor appliances, a center kitchen island with vegetable sink, granite juparana countertops, a cut stone backsplash with tumbled travertine and Alicante Rojo marble inserts from Tamiami Tile, a recessed hood above the stove, and polished travertine marble flooring. Construction and design by Robelen Hanna Homes.

Cucina e sala da pranzo. Separazione dei due ambienti tramite una porta in vetro a tutta altezza, suddivisa in tre ante. Isola cucina e isola soggiorno realizzate su misura, come tutta la parete di armadi. Piano isola realizzato in marmo CEPPO DI GRE.
Pavimentazione realizzata in marmo APARICI modello VENEZIA ELYSEE LAPPATO.
Illuminazione FLOS.
Falegnameria di IGOR LECCESE.
785 foton på träton kök, med marmorbänkskiva
8