4 345 foton på träton kök med öppen planlösning
Sortera efter:
Budget
Sortera efter:Populärt i dag
121 - 140 av 4 345 foton
Artikel 1 av 3

Trent Teigen
Inspiration för ett mellanstort vintage kök, med en dubbel diskho, luckor med infälld panel, bänkskiva i kvartsit, blått stänkskydd, stänkskydd i mosaik, rostfria vitvaror, klinkergolv i porslin, en köksö, beiget golv och skåp i mellenmörkt trä
Inspiration för ett mellanstort vintage kök, med en dubbel diskho, luckor med infälld panel, bänkskiva i kvartsit, blått stänkskydd, stänkskydd i mosaik, rostfria vitvaror, klinkergolv i porslin, en köksö, beiget golv och skåp i mellenmörkt trä
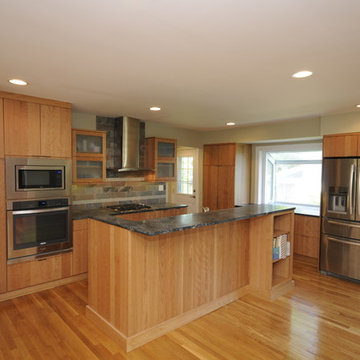
The main floor of this mid-century split level home was completely opened up when we removed the only two walls separating the kitchen from the family and dining rooms. The much needed update was taken to the next level with book-matched natural cherry slab door cabinets. The modern detailing was warmed up with natural slate tile on the backsplash and in the box window, as well as soapstone countertops.

A new modern farmhouse has been created in Ipswich, Massachusetts, approximately 30 miles north of Boston. The new house overlooks a rolling landscape of wetlands and marshes, close to Crane Beach in Ipswich. The heart of the house is a freestanding living pavilion, with a soaring roof and an elevated stone terrace. The terrace provides views in all directions to the gentle, coastal landscape.
A cluster of smaller building pieces form the house, similar to farm compounds. The entry is marked by a 3-story tower, consisting of a pair of study spaces on the first two levels, and then a completely glazed viewing space on the top level. The entry itself is a glass space that separates the living pavilion from the bedroom wing. The living pavilion has a beautifully crafted wood roof structure, with exposed Douglas Fir beams and continuous high clerestory windows, which provide abundant natural light and ventilation. The living pavilion has primarily glass walls., with a continuous, elevated stone terrace outside. The roof forms a broad, 6-ft. overhang to provide outdoor space sheltered from sun and rain.
In addition to the viewing tower and the living pavilion, there are two more building pieces. First, the bedroom wing is a simple, 2-story linear volume, with the master bedroom at the view end. Below the master bedroom is a classic New England screened porch, with views in all directions. Second, the existing barn was retained and renovated to become an integral part of the new modern farmhouse compound.
Exterior and interior finishes are straightforward and simple. Exterior siding is either white cedar shingles or white cedar tongue-and-groove siding. Other exterior materials include metal roofing and stone terraces. Interior finishes consist of custom cherry cabinets, Vermont slate counters, quartersawn oak floors, and exposed Douglas fir framing in the living pavilion. The main stair has laser-cut steel railings, with a pattern evocative of the surrounding meadow grasses.
The house was designed to be highly energy-efficient and sustainable. Upon completion, the house was awarded the highest rating (5-Star +) by the Energy Star program. A combination of “active” and “passive” energy conservation strategies have been employed.
On the active side, a series of deep, drilled wells provide a groundsource geothermal heat exchange, reducing energy consumption for heating and cooling. Recently, a 13-kW solar power system with 40 photovoltaic panels has been installed. The solar system will meet over 30% of the electrical demand at the house. Since the back-up mechanical system is electric, the house uses no fossil fuels whatsoever. The garage is pre-wired for an electric car charging station.
In terms of passive strategies, the extensive amount of windows provides abundant natural light and reduces electric demand. Deep roof overhangs and built-in shades are used to reduce heat gain in summer months. During the winter, the lower sun angle is able to penetrate into living spaces and passively warm the concrete subfloor. Radiant floors provide constant heat with thermal mass in the floors. Exterior walls and roofs are insulated 30-40% greater than code requirements. Low VOC paints and stains have been used throughout the house. The high level of craft evident in the house reflects another key principle of sustainable design: build it well and make it last for many years!
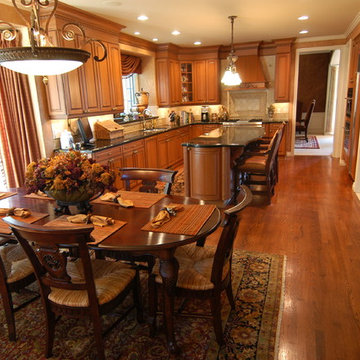
Based on extensive interviews with our clients, one of our challenges of this job was to provide a practical and useable home for a couple who worked hard and played hard. They wanted a home that would be comfortable for them and since they entertained often, they required function yet desired drama and style. We worked with them from the ground up, selecting finishes, materials and fixtures for the entire home. We achieved comfort by using deep furniture pieces with white goose down cushions, suitable for curling up on. Colors and materials were selected based on rich tones and textures to provide drama while keeping with the practicality they desired. We also used eclectic pieces like the oversized chair and ottoman in the great room to add an unexpected yet comfortable touch. The chair is of a Balinese style with a unique wood frame offering a graceful balance of curved and straight lines. The floor plan was created to be conducive to traffic flow, necessary for entertaining.
The other challenge we faced, was to give each room its own identity while maintaining a consistent flow throughout the home. Each space shares a similar color palette, attention to detail and uniqueness, while the furnishings, draperies and accessories provide individuality to each room.

This mountain modern cabin is located in the mountains adjacent to an organic farm overlooking the South Toe River. The highest portion of the property offers stunning mountain views, however, the owners wanted to minimize the home’s visual impact on the surrounding hillsides. The house was located down slope and near a woodland edge which provides additional privacy and protection from strong northern winds.

This renovation in Hitchin features Next125, the renowned German range, which is a perfect choice for a contemporary look that is stylish and sleek and built to the highest standards.
We love how the run of tall cabinets in a Walnut Veneer compliment the Indigo Blue Lacquer and mirrors the wide planked Solid Walnut breakfast bar. The Walnut reflects other pieces of furniture in the wider living space and brings the whole look together.
The integrated Neff appliances gives a smart, uncluttered finish and the Caesarstone Raw Concrete worktops are tactile and functional and provide a lovely contrast to the Walnut. Once again we are pleased to be able to include a Quooker Flex tap in Stainless Steel.
This is a fantastic living space for the whole family and we were delighted to work with them to achieve a look that works across both the kitchen and living areas.

Cuisine moderne dans les tons blanc épurée et chêne clair
Inspiration för små moderna vitt kök, med vita skåp, bänkskiva i kvartsit, vitt stänkskydd, stänkskydd i glaskakel, vita vitvaror, bambugolv, brunt golv, en nedsänkt diskho och släta luckor
Inspiration för små moderna vitt kök, med vita skåp, bänkskiva i kvartsit, vitt stänkskydd, stänkskydd i glaskakel, vita vitvaror, bambugolv, brunt golv, en nedsänkt diskho och släta luckor
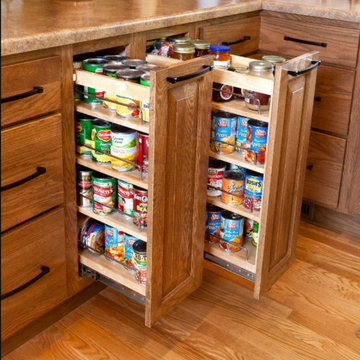
Foto på ett stort amerikanskt kök, med en undermonterad diskho, luckor med upphöjd panel, skåp i mörkt trä, beige stänkskydd, stänkskydd i keramik, rostfria vitvaror, ljust trägolv, en köksö och beiget golv
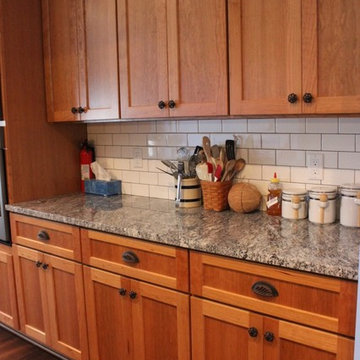
Bild på ett mellanstort amerikanskt kök, med en rustik diskho, skåp i shakerstil, skåp i ljust trä, granitbänkskiva, vitt stänkskydd, stänkskydd i tunnelbanekakel, rostfria vitvaror, mellanmörkt trägolv och en köksö

Bild på ett stort lantligt kök, med öppna hyllor, röda skåp, träbänkskiva och ljust trägolv
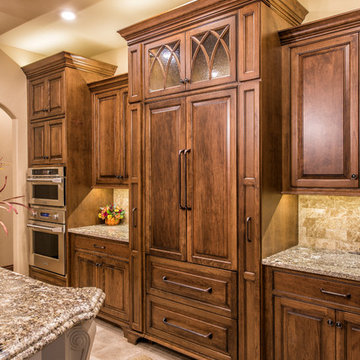
Idéer för att renovera ett stort vintage linjärt kök med öppen planlösning, med en undermonterad diskho, luckor med profilerade fronter, granitbänkskiva, en köksö, skåp i mörkt trä, beige stänkskydd, stänkskydd i porslinskakel, rostfria vitvaror och klinkergolv i porslin

Ben Nicholson
Inspiration för ett mellanstort 50 tals kök, med en rustik diskho, släta luckor, skåp i ljust trä, bänkskiva i kvarts, grönt stänkskydd, stänkskydd i keramik, integrerade vitvaror, korkgolv och en halv köksö
Inspiration för ett mellanstort 50 tals kök, med en rustik diskho, släta luckor, skåp i ljust trä, bänkskiva i kvarts, grönt stänkskydd, stänkskydd i keramik, integrerade vitvaror, korkgolv och en halv köksö
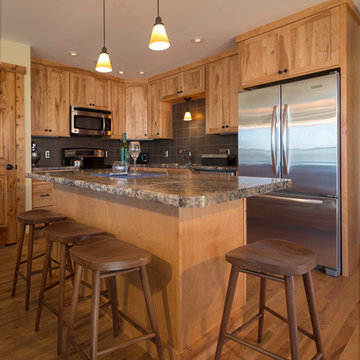
Idéer för mellanstora rustika kök, med en dubbel diskho, skåp i shakerstil, skåp i ljust trä, bänkskiva i kvarts, brunt stänkskydd, stänkskydd i porslinskakel, rostfria vitvaror, mellanmörkt trägolv och en köksö

Bild på ett stort rustikt flerfärgad flerfärgat kök, med skåp i ljust trä, brunt stänkskydd, ljust trägolv, en köksö, en undermonterad diskho, skåp i shakerstil, bänkskiva i täljsten, stänkskydd i mosaik och svarta vitvaror
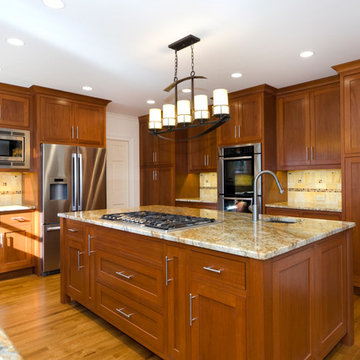
VA Home Pics
Amerikansk inredning av ett kök, med luckor med infälld panel, skåp i mörkt trä, granitbänkskiva, beige stänkskydd, stänkskydd i stenkakel och rostfria vitvaror
Amerikansk inredning av ett kök, med luckor med infälld panel, skåp i mörkt trä, granitbänkskiva, beige stänkskydd, stänkskydd i stenkakel och rostfria vitvaror
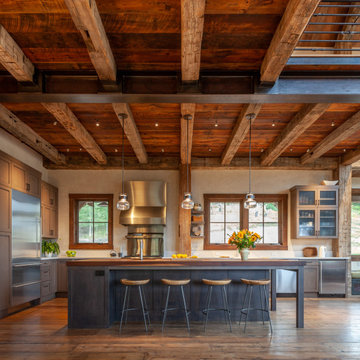
Rustik inredning av ett mellanstort vit vitt kök, med skåp i shakerstil, skåp i mörkt trä, rostfria vitvaror, mörkt trägolv, en köksö och brunt golv

Photo: Marni Epstein-Mervis © 2018 Houzz
Industriell inredning av ett vit vitt kök, med en undermonterad diskho, luckor med infälld panel, vita skåp, grönt stänkskydd, rostfria vitvaror, målat trägolv, en köksö och svart golv
Industriell inredning av ett vit vitt kök, med en undermonterad diskho, luckor med infälld panel, vita skåp, grönt stänkskydd, rostfria vitvaror, målat trägolv, en köksö och svart golv
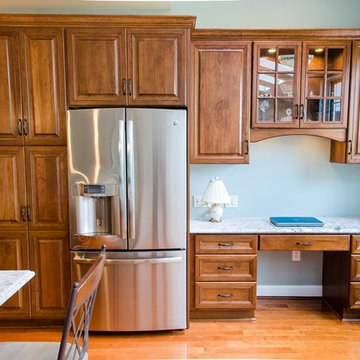
Danken 2014
Inspiration för mellanstora klassiska kök, med en enkel diskho, luckor med upphöjd panel, skåp i mellenmörkt trä, granitbänkskiva, vitt stänkskydd, stänkskydd i stenkakel, rostfria vitvaror, mellanmörkt trägolv och en köksö
Inspiration för mellanstora klassiska kök, med en enkel diskho, luckor med upphöjd panel, skåp i mellenmörkt trä, granitbänkskiva, vitt stänkskydd, stänkskydd i stenkakel, rostfria vitvaror, mellanmörkt trägolv och en köksö
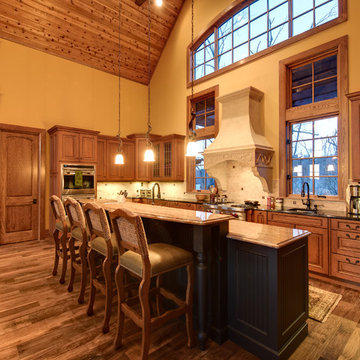
Idéer för mycket stora rustika kök, med luckor med upphöjd panel, skåp i mellenmörkt trä, granitbänkskiva, beige stänkskydd, stänkskydd i porslinskakel, rostfria vitvaror, mellanmörkt trägolv, en köksö och en undermonterad diskho
4 345 foton på träton kök med öppen planlösning
7
