102 foton på träton kök, med öppna hyllor
Sortera efter:
Budget
Sortera efter:Populärt i dag
1 - 20 av 102 foton
Artikel 1 av 3

Architect: Tim Brown Architecture. Photographer: Casey Fry
Idéer för ett stort lantligt vit kök, med öppna hyllor, vitt stänkskydd, betonggolv, marmorbänkskiva, stänkskydd i tunnelbanekakel, rostfria vitvaror, en köksö, grått golv och gröna skåp
Idéer för ett stort lantligt vit kök, med öppna hyllor, vitt stänkskydd, betonggolv, marmorbänkskiva, stänkskydd i tunnelbanekakel, rostfria vitvaror, en köksö, grått golv och gröna skåp

Idéer för att renovera ett vintage skafferi, med vita skåp och öppna hyllor

A Big Chill Retro refrigerator and dishwasher in mint green add cool color to the space.
Exempel på ett litet lantligt l-kök, med en rustik diskho, öppna hyllor, skåp i mellenmörkt trä, träbänkskiva, vitt stänkskydd, färgglada vitvaror, klinkergolv i terrakotta, en köksö och orange golv
Exempel på ett litet lantligt l-kök, med en rustik diskho, öppna hyllor, skåp i mellenmörkt trä, träbänkskiva, vitt stänkskydd, färgglada vitvaror, klinkergolv i terrakotta, en köksö och orange golv

For this traditional kitchen remodel the clients chose Fieldstone cabinets in the Bainbridge door in Cherry wood with Toffee stain. This gave the kitchen a timeless warm look paired with the great new Fusion Max flooring in Chambord. Fusion Max flooring is a great real wood alternative. The flooring has the look and texture of actual wood while providing all the durability of a vinyl floor. This flooring is also more affordable than real wood. It looks fantastic! (Stop in our showroom to see it in person!) The Cambria quartz countertops in Canterbury add a natural stone look with the easy maintenance of quartz. We installed a built in butcher block section to the island countertop to make a great prep station for the cook using the new 36” commercial gas range top. We built a big new walkin pantry and installed plenty of shelving and countertop space for storage.

Kitchen. Photo by Clark Dugger
Exempel på ett avskilt, litet modernt parallellkök, med en undermonterad diskho, öppna hyllor, skåp i mellenmörkt trä, mellanmörkt trägolv, träbänkskiva, brunt stänkskydd, stänkskydd i trä, integrerade vitvaror och brunt golv
Exempel på ett avskilt, litet modernt parallellkök, med en undermonterad diskho, öppna hyllor, skåp i mellenmörkt trä, mellanmörkt trägolv, träbänkskiva, brunt stänkskydd, stänkskydd i trä, integrerade vitvaror och brunt golv

A European-California influenced Custom Home sits on a hill side with an incredible sunset view of Saratoga Lake. This exterior is finished with reclaimed Cypress, Stucco and Stone. While inside, the gourmet kitchen, dining and living areas, custom office/lounge and Witt designed and built yoga studio create a perfect space for entertaining and relaxation. Nestle in the sun soaked veranda or unwind in the spa-like master bath; this home has it all. Photos by Randall Perry Photography.

Shelly Harrison
Inspiration för ett maritimt skafferi, med vita skåp, träbänkskiva, rostfria vitvaror och öppna hyllor
Inspiration för ett maritimt skafferi, med vita skåp, träbänkskiva, rostfria vitvaror och öppna hyllor

“We wanted contemporary but unpretentious, keeping building materials to a minimum – wood, concrete, and galvanised steel. We wanted to expose some of the construction methods and natural characteristics of the materials. Small living was a big part of our brief, though the high stud, over-height joinery and creative use of space makes it feel bigger. We have achieved a brand-new house with a feeling of warmth and character.”

A dynamic and multifaceted entertaining area, this kitchen is the center for family gatherings and its open floor plan is conducive to entertaining. The kitchen was designed to accomodate two cooks, and the small island is the perfect place for food preparation while family and guests interact with the host. The informal dining area was enlarged to create a functional eating area, and the space now incorporates a sliding French door that provides easy access to the new rear deck. Skylights that change color on demand to diminish strong, unwanted sunlight were also incorporated in the revamped dining area. A peninsula area located off of the main kitchen and dining room creates a great space for additional entertaining and storage.
Character cherry cabinetry, tiger wood hardwood flooring, and dry stack running bond slate backsplash make bold statements within the space. The island top is a 3" thick Brazilian cherry end grain top, and the brushed black ash granite countertops elsewhere in the kitchen create a beautiful contrast against the cabinetry. A buffet area was incorporated into the adjoining family room to create a flow from space to space and to provide additional storage and a dry bar. Here the character cherry was maintained in the center part of the cabinetry and is flanked by a knotty maple to add more visual interest. The center backsplash is an onyx slate set in a basketweave pattern which is juxtaposed by cherry bead board on either side.
The use of a variety of natural materials lends itself to the rustic style, while the cabinetry style, decorative light fixtures, and open layout provide the space with a contemporary twist. Here bold statements blend with subtle details to create a warm, welcoming, and eclectic space.

The new pantry is located where the old pantry was housed. The exisitng pantry contained standard wire shelves and bi-fold doors on a basic 18" deep closet. The homeowner wanted a place for deocorative storage, so without changing the footprint, we were able to create a more functional, more accessible and definitely more beautiful pantry!
Alex Claney Photography, LauraDesignCo for photo staging

Inspiration för stora rustika l-kök, med öppna hyllor, granitbänkskiva, beige stänkskydd, stänkskydd i stenkakel, klinkergolv i porslin, en köksö och skåp i mellenmörkt trä

Idéer för stora funkis skafferier, med vita skåp, ljust trägolv och öppna hyllor

photo by Toshihiro Sobajima
Idéer för att renovera ett funkis grå grått kök och matrum, med en undermonterad diskho, öppna hyllor, bänkskiva i betong, vitt stänkskydd, stänkskydd i tunnelbanekakel, mörkt trägolv, en halv köksö och brunt golv
Idéer för att renovera ett funkis grå grått kök och matrum, med en undermonterad diskho, öppna hyllor, bänkskiva i betong, vitt stänkskydd, stänkskydd i tunnelbanekakel, mörkt trägolv, en halv köksö och brunt golv

Bild på ett stort lantligt kök, med öppna hyllor, röda skåp, träbänkskiva och ljust trägolv
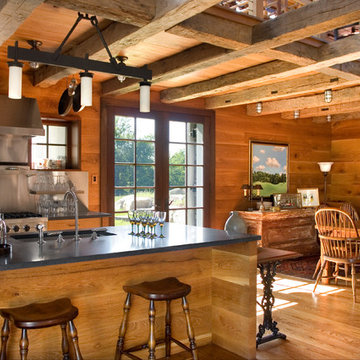
Linda Hall
Foto på ett mellanstort lantligt kök och matrum, med öppna hyllor, skåp i mellenmörkt trä, en köksö, en undermonterad diskho, stänkskydd med metallisk yta, rostfria vitvaror, mellanmörkt trägolv och bänkskiva i täljsten
Foto på ett mellanstort lantligt kök och matrum, med öppna hyllor, skåp i mellenmörkt trä, en köksö, en undermonterad diskho, stänkskydd med metallisk yta, rostfria vitvaror, mellanmörkt trägolv och bänkskiva i täljsten

Inspiration för ett mycket stort funkis kök, med öppna hyllor, skåp i mörkt trä, bänkskiva i betong, rostfria vitvaror, en undermonterad diskho, mörkt trägolv och en köksö
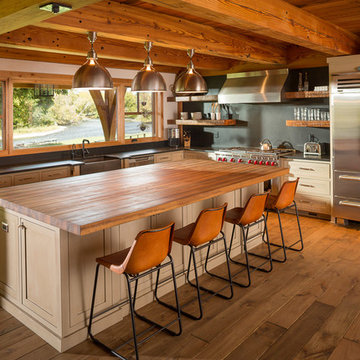
Tyler Maddox of Maddox Productions
Idéer för att renovera ett rustikt l-kök, med en rustik diskho, öppna hyllor, grått stänkskydd, rostfria vitvaror, mellanmörkt trägolv och en köksö
Idéer för att renovera ett rustikt l-kök, med en rustik diskho, öppna hyllor, grått stänkskydd, rostfria vitvaror, mellanmörkt trägolv och en köksö
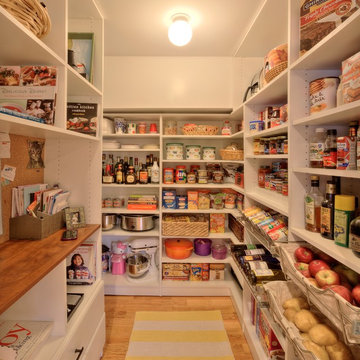
Foto på ett stort funkis kök, med öppna hyllor, vita skåp, mellanmörkt trägolv och brunt golv
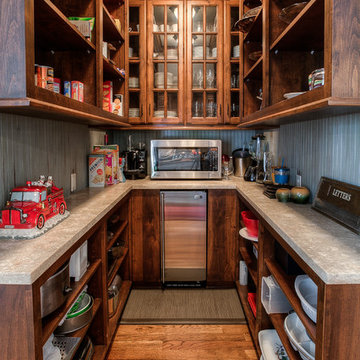
Idéer för vintage kök, med öppna hyllor, skåp i mörkt trä, rostfria vitvaror och mellanmörkt trägolv
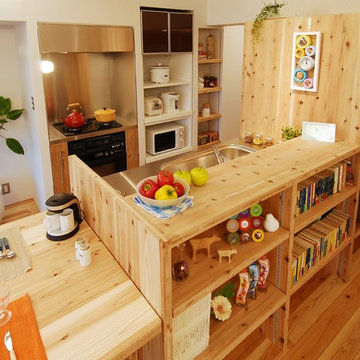
Foto på ett litet funkis kök, med en integrerad diskho, öppna hyllor, bruna skåp, bänkskiva i rostfritt stål, stänkskydd med metallisk yta, mellanmörkt trägolv, en köksö och brunt golv
102 foton på träton kök, med öppna hyllor
1