12 255 foton på träton kök, med skåp i mellenmörkt trä
Sortera efter:
Budget
Sortera efter:Populärt i dag
81 - 100 av 12 255 foton
Artikel 1 av 3
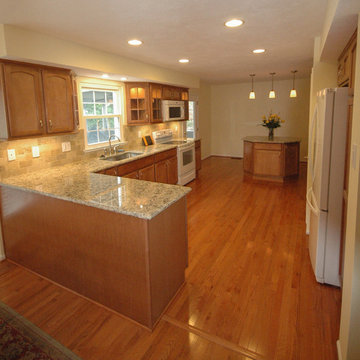
Inspiration för ett avskilt, mellanstort vintage l-kök, med en undermonterad diskho, luckor med infälld panel, skåp i mellenmörkt trä, granitbänkskiva, beige stänkskydd, vita vitvaror och mellanmörkt trägolv
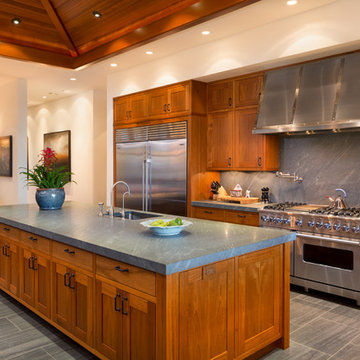
Ethan Tweedie Photography
Idéer för tropiska kök, med en undermonterad diskho, skåp i shakerstil, skåp i mellenmörkt trä, grått stänkskydd, stänkskydd i sten, rostfria vitvaror och en köksö
Idéer för tropiska kök, med en undermonterad diskho, skåp i shakerstil, skåp i mellenmörkt trä, grått stänkskydd, stänkskydd i sten, rostfria vitvaror och en köksö
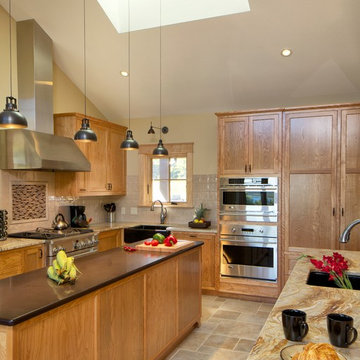
David Clough Photography
Rustik inredning av ett stort kök, med en rustik diskho, luckor med infälld panel, granitbänkskiva, beige stänkskydd, rostfria vitvaror, kalkstensgolv, en köksö, skåp i mellenmörkt trä, stänkskydd i porslinskakel och beiget golv
Rustik inredning av ett stort kök, med en rustik diskho, luckor med infälld panel, granitbänkskiva, beige stänkskydd, rostfria vitvaror, kalkstensgolv, en köksö, skåp i mellenmörkt trä, stänkskydd i porslinskakel och beiget golv

One of the homeowners' renovation goals was to incorporate a larger gas cooktop to make meal preparation easier. The cooktop is located conveniently between the sink and the refrigerator. Now, not only is the kitchen more functional, it's also much more appealing to the eye. Note the handsome backsplash medallion in a strong neutral color palette which adds visual interest to the room and compliments the granite counter and maple cabinetry.

Matthew Millman
Lantlig inredning av ett parallellkök, med en undermonterad diskho, släta luckor, skåp i mellenmörkt trä, bänkskiva i kalksten, integrerade vitvaror, kalkstensgolv, en köksö, beiget golv och stänkskydd i kalk
Lantlig inredning av ett parallellkök, med en undermonterad diskho, släta luckor, skåp i mellenmörkt trä, bänkskiva i kalksten, integrerade vitvaror, kalkstensgolv, en köksö, beiget golv och stänkskydd i kalk
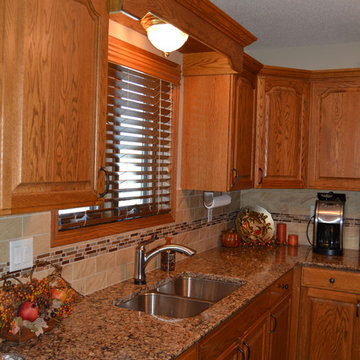
Cambria countertops and beautiful ceramic and glass tile brought out the beauty of the oak cabinets!
Bild på ett avskilt, mellanstort vintage u-kök, med en dubbel diskho, luckor med upphöjd panel, skåp i mellenmörkt trä, granitbänkskiva, beige stänkskydd, stänkskydd i glaskakel och rostfria vitvaror
Bild på ett avskilt, mellanstort vintage u-kök, med en dubbel diskho, luckor med upphöjd panel, skåp i mellenmörkt trä, granitbänkskiva, beige stänkskydd, stänkskydd i glaskakel och rostfria vitvaror

Kayla Kopke
Inredning av ett klassiskt avskilt, mellanstort u-kök, med en undermonterad diskho, luckor med upphöjd panel, skåp i mellenmörkt trä, bänkskiva i kvartsit, brunt stänkskydd, stänkskydd i stenkakel, vita vitvaror, en halv köksö och brunt golv
Inredning av ett klassiskt avskilt, mellanstort u-kök, med en undermonterad diskho, luckor med upphöjd panel, skåp i mellenmörkt trä, bänkskiva i kvartsit, brunt stänkskydd, stänkskydd i stenkakel, vita vitvaror, en halv köksö och brunt golv

Kitchen. Photo by Clark Dugger
Exempel på ett avskilt, litet modernt parallellkök, med en undermonterad diskho, öppna hyllor, skåp i mellenmörkt trä, mellanmörkt trägolv, träbänkskiva, brunt stänkskydd, stänkskydd i trä, integrerade vitvaror och brunt golv
Exempel på ett avskilt, litet modernt parallellkök, med en undermonterad diskho, öppna hyllor, skåp i mellenmörkt trä, mellanmörkt trägolv, träbänkskiva, brunt stänkskydd, stänkskydd i trä, integrerade vitvaror och brunt golv

Muffey Kibbe
Inspiration för ett amerikanskt l-kök, med en rustik diskho, skåp i shakerstil, skåp i mellenmörkt trä, beige stänkskydd, stänkskydd i tunnelbanekakel och rostfria vitvaror
Inspiration för ett amerikanskt l-kök, med en rustik diskho, skåp i shakerstil, skåp i mellenmörkt trä, beige stänkskydd, stänkskydd i tunnelbanekakel och rostfria vitvaror

Reclaimed Chestnut cabinetry reaches all the way to the ceiling in a door over door configuration.
Photo Credit: Crown Point Cabinetry
Inspiration för rustika l-kök, med en undermonterad diskho, luckor med infälld panel, skåp i mellenmörkt trä, granitbänkskiva, vitt stänkskydd, stänkskydd i tunnelbanekakel och tegelgolv
Inspiration för rustika l-kök, med en undermonterad diskho, luckor med infälld panel, skåp i mellenmörkt trä, granitbänkskiva, vitt stänkskydd, stänkskydd i tunnelbanekakel och tegelgolv
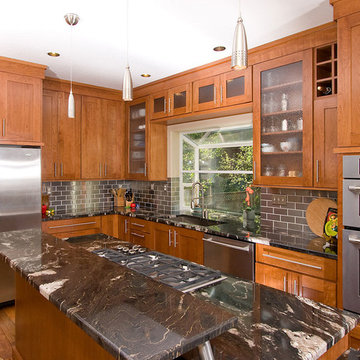
Macnsons Construction, Inc. kitchen remodel with cherry wood cabinets, black granite countertops, stainless steel appliances and accents, island, bar, and garden window.

IceStone countertop in Alpine White.
This countertop is made in Brooklyn from three simple ingredients: recycled glass, cement, and non-toxic pigment. Photo courtesy of Howells Architecture + Design.

Wrapped in a contemporary shell, this house features custom Cherrywood cabinets with blue granite countertops throughout the kitchen to connect its coastal environment.
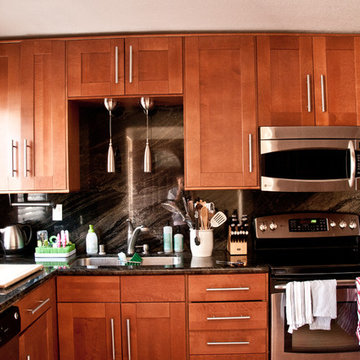
Bild på ett funkis kök, med svart stänkskydd, stänkskydd i sten, rostfria vitvaror, skåp i shakerstil och skåp i mellenmörkt trä
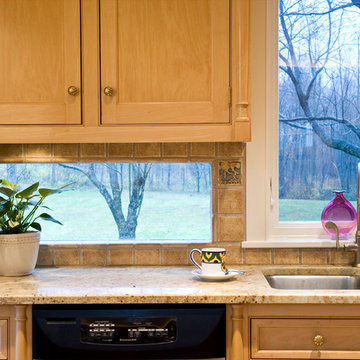
Photographer: Rob Karosis
Bild på ett vintage kök och matrum, med en dubbel diskho, släta luckor, skåp i mellenmörkt trä, granitbänkskiva, beige stänkskydd, stänkskydd i terrakottakakel och svarta vitvaror
Bild på ett vintage kök och matrum, med en dubbel diskho, släta luckor, skåp i mellenmörkt trä, granitbänkskiva, beige stänkskydd, stänkskydd i terrakottakakel och svarta vitvaror

Bay Area Custom Cabinetry: wine bar sideboard in family room connects to galley kitchen. This custom cabinetry built-in has two wind refrigerators installed side-by-side, one having a hinged door on the right side and the other on the left. The countertop is made of seafoam green granite and the backsplash is natural slate. These custom cabinets were made in our own award-winning artisanal cabinet studio.
This Bay Area Custom home is featured in this video: http://www.billfryconstruction.com/videos/custom-cabinets/index.html

Embracing an authentic Craftsman-styled kitchen was one of the primary objectives for these New Jersey clients. They envisioned bending traditional hand-craftsmanship and modern amenities into a chef inspired kitchen. The woodwork in adjacent rooms help to facilitate a vision for this space to create a free-flowing open concept for family and friends to enjoy.
This kitchen takes inspiration from nature and its color palette is dominated by neutral and earth tones. Traditionally characterized with strong deep colors, the simplistic cherry cabinetry allows for straight, clean lines throughout the space. A green subway tile backsplash and granite countertops help to tie in additional earth tones and allow for the natural wood to be prominently displayed.
The rugged character of the perimeter is seamlessly tied into the center island. Featuring chef inspired appliances, the island incorporates a cherry butchers block to provide additional prep space and seating for family and friends. The free-standing stainless-steel hood helps to transform this Craftsman-style kitchen into a 21st century treasure.

BKC of Westfield
Lantlig inredning av ett avskilt, litet grå grått parallellkök, med en rustik diskho, skåp i shakerstil, skåp i mellenmörkt trä, bänkskiva i kvarts, vitt stänkskydd, stänkskydd i tunnelbanekakel, rostfria vitvaror, ljust trägolv, en köksö och brunt golv
Lantlig inredning av ett avskilt, litet grå grått parallellkök, med en rustik diskho, skåp i shakerstil, skåp i mellenmörkt trä, bänkskiva i kvarts, vitt stänkskydd, stänkskydd i tunnelbanekakel, rostfria vitvaror, ljust trägolv, en köksö och brunt golv

Inredning av ett amerikanskt mellanstort kök, med en rustik diskho, skåp i shakerstil, skåp i mellenmörkt trä, bänkskiva i täljsten, vitt stänkskydd, stänkskydd i tunnelbanekakel, rostfria vitvaror, mellanmörkt trägolv och en köksö
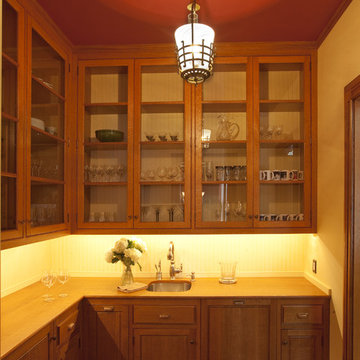
Originally designed by J. Merrill Brown in 1887, this Queen Anne style home sits proudly in Cambridge's Avon Hill Historic District. Past was blended with present in the restoration of this property to its original 19th century elegance. The design satisfied historical requirements with its attention to authentic detailsand materials; it also satisfied the wishes of the family who has been connected to the house through several generations.
Photo Credit: Peter Vanderwarker
12 255 foton på träton kök, med skåp i mellenmörkt trä
5