3 126 foton på träton kök, med stänkskydd i stenkakel
Sortera efter:
Budget
Sortera efter:Populärt i dag
121 - 140 av 3 126 foton
Artikel 1 av 3
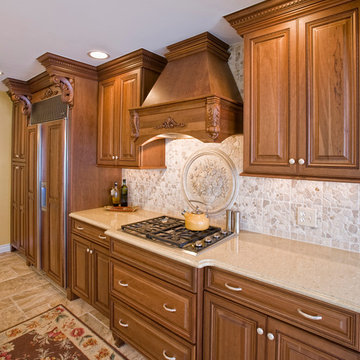
Raised panel doors in cherry with a medium stain and coffee glaze have a rope detail on the front. A built up crown molding takes the cabinets to the ceiling giving it a taller look. Cobblestone backsplash with a floral medallion as a focal point behind the cooktop. The bumped out cabinet with the stove helps break up the long line of cabinets/countertops. Photo by Brian Walters
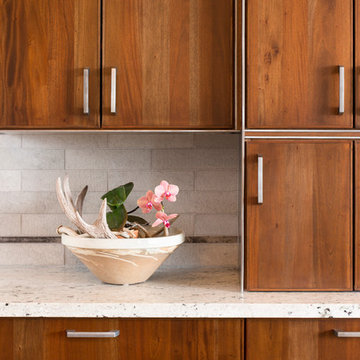
A custom home in Jackson, Wyoming
Bild på ett avskilt, stort funkis parallellkök, med släta luckor, skåp i mellenmörkt trä, marmorbänkskiva, vitt stänkskydd, rostfria vitvaror, en köksö, en undermonterad diskho och stänkskydd i stenkakel
Bild på ett avskilt, stort funkis parallellkök, med släta luckor, skåp i mellenmörkt trä, marmorbänkskiva, vitt stänkskydd, rostfria vitvaror, en köksö, en undermonterad diskho och stänkskydd i stenkakel
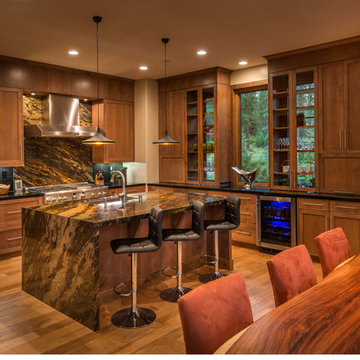
Vance Fox
Idéer för att renovera ett mellanstort funkis kök, med en undermonterad diskho, skåp i shakerstil, skåp i mellenmörkt trä, granitbänkskiva, svart stänkskydd, stänkskydd i stenkakel, rostfria vitvaror, mellanmörkt trägolv och en köksö
Idéer för att renovera ett mellanstort funkis kök, med en undermonterad diskho, skåp i shakerstil, skåp i mellenmörkt trä, granitbänkskiva, svart stänkskydd, stänkskydd i stenkakel, rostfria vitvaror, mellanmörkt trägolv och en köksö
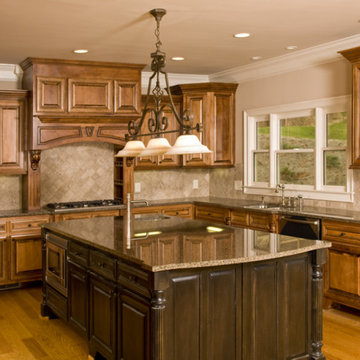
Kitchen Remodel / Single Island with Single Sink and Granite Counter Top / Tile Back splash / Wood Panel Recessed Cabinets / Light Hard Wood Flooring / Stainless Steel Stove, Oven, Stove Top and Microwave

Free ebook, Creating the Ideal Kitchen. DOWNLOAD NOW
Collaborations are typically so fruitful and this one was no different. The homeowners started by hiring an architect to develop a vision and plan for transforming their very traditional brick home into a contemporary family home full of modern updates. The Kitchen Studio of Glen Ellyn was hired to provide kitchen design expertise and to bring the vision to life.
The bamboo cabinetry and white Ceasarstone countertops provide contrast that pops while the white oak floors and limestone tile bring warmth to the space. A large island houses a Galley Sink which provides a multi-functional work surface fantastic for summer entertaining. And speaking of summer entertaining, a new Nana Wall system — a large glass wall system that creates a large exterior opening and can literally be opened and closed with one finger – brings the outdoor in and creates a very unique flavor to the space.
Matching bamboo cabinetry and panels were also installed in the adjoining family room, along with aluminum doors with frosted glass and a repeat of the limestone at the newly designed fireplace.
Designed by: Susan Klimala, CKD, CBD
Photography by: Carlos Vergara
For more information on kitchen and bath design ideas go to: www.kitchenstudio-ge.com
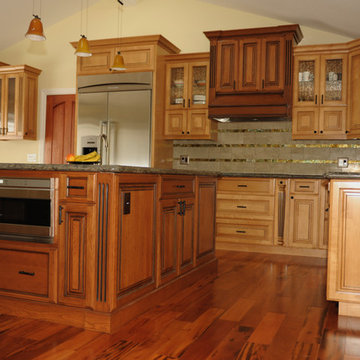
Inspiration för klassiska kök, med en undermonterad diskho, luckor med upphöjd panel, skåp i mellenmörkt trä, granitbänkskiva, grönt stänkskydd, stänkskydd i stenkakel och rostfria vitvaror
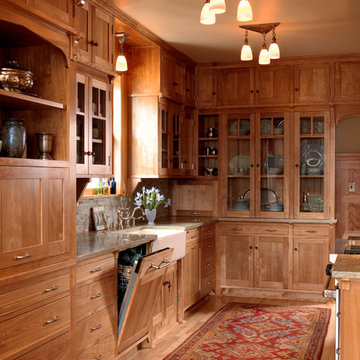
Architecture & Interior Design: David Heide Design Studio -- Photos: Susan Gilmore
Idéer för ett amerikanskt kök, med en rustik diskho, skåp i mellenmörkt trä, luckor med infälld panel, integrerade vitvaror, grått stänkskydd, mellanmörkt trägolv, granitbänkskiva och stänkskydd i stenkakel
Idéer för ett amerikanskt kök, med en rustik diskho, skåp i mellenmörkt trä, luckor med infälld panel, integrerade vitvaror, grått stänkskydd, mellanmörkt trägolv, granitbänkskiva och stänkskydd i stenkakel
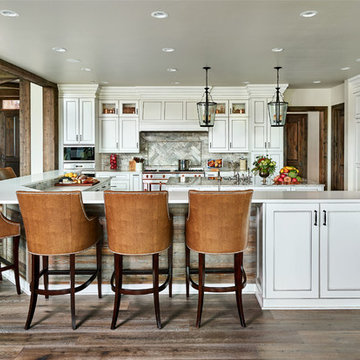
Inredning av ett lantligt stort vit vitt u-kök, med vita skåp, bänkskiva i kvarts, stänkskydd i stenkakel, integrerade vitvaror, flera köksöar, grått stänkskydd, mörkt trägolv, brunt golv och luckor med infälld panel

A paneled refrigerator anchors the end of the kitchen. A pantry cabinet is sandwiched between the paneled refrigerator and a corner microwave/oven cabinet. Beadboard center panels add charm.
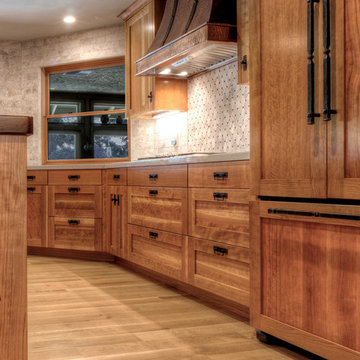
Thomas Del Brase
Foto på ett mellanstort amerikanskt kök, med en rustik diskho, skåp i shakerstil, skåp i mellenmörkt trä, träbänkskiva, vitt stänkskydd, stänkskydd i stenkakel, färgglada vitvaror, ljust trägolv och en köksö
Foto på ett mellanstort amerikanskt kök, med en rustik diskho, skåp i shakerstil, skåp i mellenmörkt trä, träbänkskiva, vitt stänkskydd, stänkskydd i stenkakel, färgglada vitvaror, ljust trägolv och en köksö
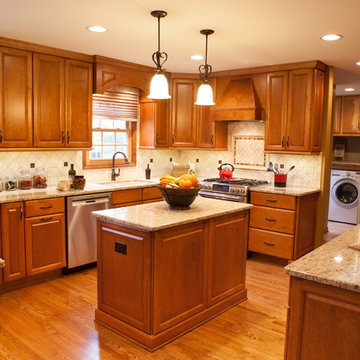
Mike and Stacy moved to the country to be around the rolling landscape and feed the birds outside their Hampshire country home. After living in the home for over ten years, they knew exactly what they wanted to renovate their 1980’s two story once their children moved out. It all started with the desire to open up the floor plan, eliminating constricting walls around the dining room and the eating area that they didn’t plan to use once they had access to what used to be a formal dining room.
They wanted to enhance the already warm country feel their home already had, with some warm hickory cabinets and casual granite counter tops. When removing the pantry and closet between the kitchen and the laundry room, the new design now just flows from the kitchen directly into the smartly appointed laundry area and adjacent powder room.
The new eat in kitchen bar is frequented by guests and grand-children, and the original dining table area can be accessed on a daily basis in the new open space. One instant sensation experienced by anyone entering the front door is the bright light that now transpires from the front of the house clear through the back; making the entire first floor feel free flowing and inviting.
Photo Credits- Joe Nowak
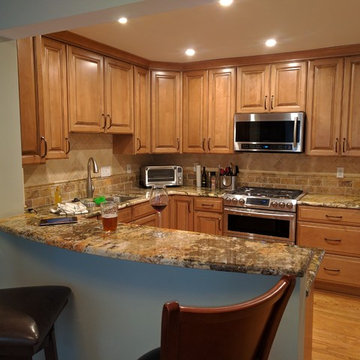
Warm greens, oranges and creams will be sure to be the talk of your next gathering.
Idéer för att renovera ett litet vintage kök, med en undermonterad diskho, skåp i ljust trä, granitbänkskiva, stänkskydd i stenkakel, rostfria vitvaror, ljust trägolv, luckor med upphöjd panel, beige stänkskydd och en halv köksö
Idéer för att renovera ett litet vintage kök, med en undermonterad diskho, skåp i ljust trä, granitbänkskiva, stänkskydd i stenkakel, rostfria vitvaror, ljust trägolv, luckor med upphöjd panel, beige stänkskydd och en halv köksö
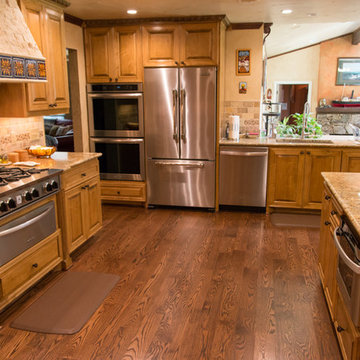
Inspiration för ett mellanstort amerikanskt kök, med en undermonterad diskho, luckor med upphöjd panel, skåp i mellenmörkt trä, granitbänkskiva, beige stänkskydd, stänkskydd i stenkakel, rostfria vitvaror, mörkt trägolv, en halv köksö och brunt golv
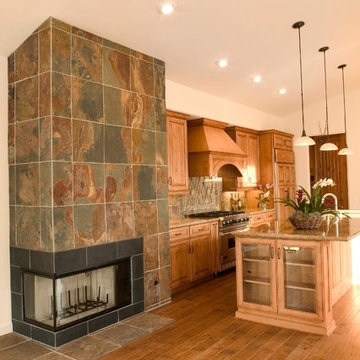
Jim Bartsch Photography
Foto på ett stort medelhavsstil kök, med en undermonterad diskho, luckor med upphöjd panel, skåp i mellenmörkt trä, granitbänkskiva, flerfärgad stänkskydd, stänkskydd i stenkakel, rostfria vitvaror, mellanmörkt trägolv och en köksö
Foto på ett stort medelhavsstil kök, med en undermonterad diskho, luckor med upphöjd panel, skåp i mellenmörkt trä, granitbänkskiva, flerfärgad stänkskydd, stänkskydd i stenkakel, rostfria vitvaror, mellanmörkt trägolv och en köksö
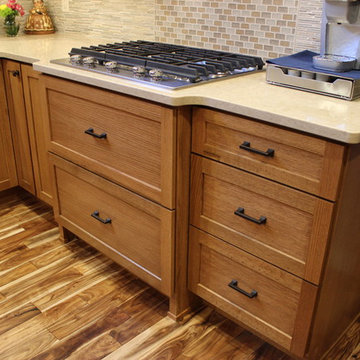
Quartersawn Oak cabinetry by Dura Supreme paired with a natural Acacia floor, natural stone tile, and engineered quartz counters. Kitchen remodeled from start to finish by Village Home Stores.
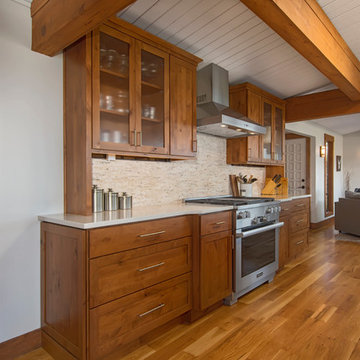
Seattle Home Tours
Idéer för ett stort amerikanskt kök, med en enkel diskho, skåp i shakerstil, skåp i mellenmörkt trä, bänkskiva i kvarts, beige stänkskydd, stänkskydd i stenkakel, rostfria vitvaror, mellanmörkt trägolv, en köksö och brunt golv
Idéer för ett stort amerikanskt kök, med en enkel diskho, skåp i shakerstil, skåp i mellenmörkt trä, bänkskiva i kvarts, beige stänkskydd, stänkskydd i stenkakel, rostfria vitvaror, mellanmörkt trägolv, en köksö och brunt golv
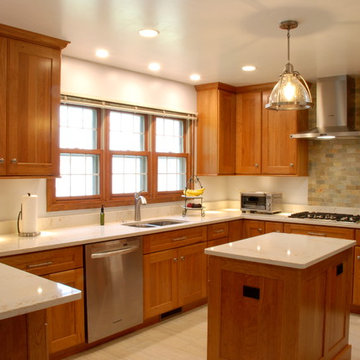
Foto på ett amerikanskt kök, med en undermonterad diskho, släta luckor, skåp i mellenmörkt trä, bänkskiva i kvarts, stänkskydd i stenkakel, rostfria vitvaror, klinkergolv i keramik och flera köksöar
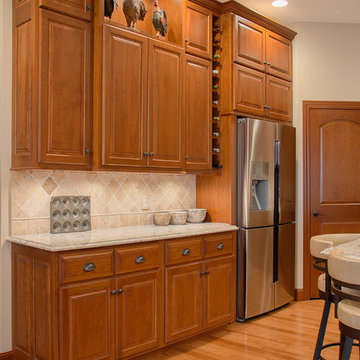
Inspiration för stora klassiska kök, med en undermonterad diskho, luckor med upphöjd panel, skåp i mellenmörkt trä, rostfria vitvaror, ljust trägolv, en köksö, bänkskiva i kvarts, beige stänkskydd och stänkskydd i stenkakel
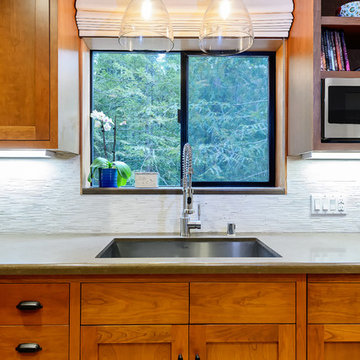
Nestled in a Redwood forest, the house on Upper Moonraker is a cook's paradise with homage paid to the owners' love of crafts and exquisite home-carved wooden ducks. Sea Ranch Architect David Moulton AIA designed a hefty, hand-milled walnut island set over custom made cherry cabinets as the initial kitchen focal point. A mighty Wolf stove framed in stainless steel shelving provides the framework for power cooking and the owner's collection of bright red Le Creuset pots and pans. Wild Rice Ceasarstone countertops are a sleek but soft complement to a Rolf sink both wide and deep enough to accommodate large pots and pans and a Blanco pull-down faucet provides for easy clean up of freshly-picked garden vegetables. Adding to the ambiance of real cookery, a wrap-around wall-sized blackboard with stainless shelving provides the perfect place to keep track of often-used recipes, favorite spices, utensils, pots and pans.
searanchimages.com
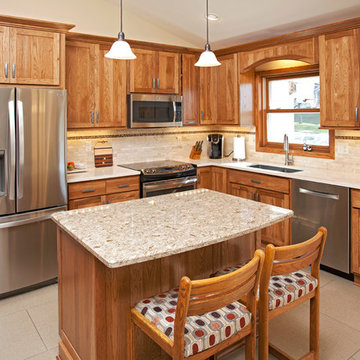
Hickory kitchen w/ Cambria Berkley & Fairbourn countertops.
Bild på ett stort rustikt kök, med en dubbel diskho, släta luckor, skåp i mellenmörkt trä, bänkskiva i kvarts, beige stänkskydd, stänkskydd i stenkakel, rostfria vitvaror, klinkergolv i keramik och en köksö
Bild på ett stort rustikt kök, med en dubbel diskho, släta luckor, skåp i mellenmörkt trä, bänkskiva i kvarts, beige stänkskydd, stänkskydd i stenkakel, rostfria vitvaror, klinkergolv i keramik och en köksö
3 126 foton på träton kök, med stänkskydd i stenkakel
7