11 653 foton på träton kök och matrum
Sortera efter:
Budget
Sortera efter:Populärt i dag
21 - 40 av 11 653 foton
Artikel 1 av 3

A closer look at our custom built chestnut Island top and cabinetry.
Foto på ett stort maritimt grå kök, med skåp i shakerstil, mellanmörkt trägolv, en köksö, brunt golv, en undermonterad diskho, bänkskiva i kvarts, grått stänkskydd och rostfria vitvaror
Foto på ett stort maritimt grå kök, med skåp i shakerstil, mellanmörkt trägolv, en köksö, brunt golv, en undermonterad diskho, bänkskiva i kvarts, grått stänkskydd och rostfria vitvaror

Klassisk inredning av ett stort svart svart kök, med en undermonterad diskho, skåp i shakerstil, vita skåp, bänkskiva i kvarts, brunt stänkskydd, stänkskydd i tegel, rostfria vitvaror, ljust trägolv, en köksö och beiget golv

Inredning av ett retro mellanstort vit vitt kök, med en rustik diskho, skåp i shakerstil, bruna skåp, bänkskiva i kvarts, vitt stänkskydd, stänkskydd i keramik, rostfria vitvaror, mellanmörkt trägolv, en köksö och brunt golv
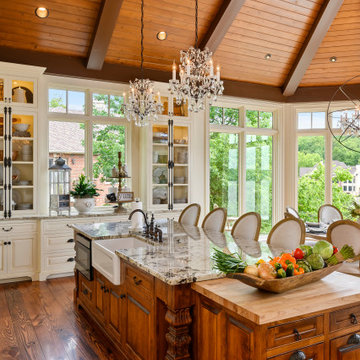
Inspiration för mycket stora medelhavsstil brunt kök, med luckor med glaspanel, vita skåp, granitbänkskiva, beige stänkskydd, rostfria vitvaror, mellanmörkt trägolv, en köksö och brunt golv
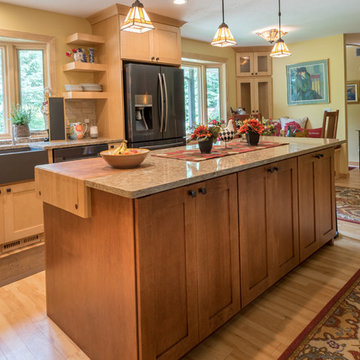
This extensive kitchen remodel was done for a lake home in Haugen, WI. It's features include:
CABINETS: Holiday Kitchens
CABINET STYLE: Mission 3" doors & drawer fronts
STAIN COLOR(S): Maple "Praline" and Maple "Fireside"
COUNTERTOPS: Cambria "Berkeley"
SINK: Blanco "Ikon" Apron front in "Cinder" color
HARDWARE: Jefferey Alexander "Annadale" in Brushed Oil Rubbed Bronze
WINDOWS: Andersen
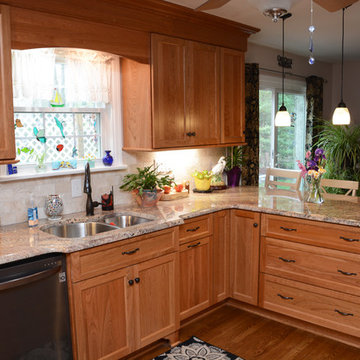
This kitchen features Brighton Cabinetry with Custom Level doors and Natural Cherry color. The countertops are Crema Bordeaux granite.
Klassisk inredning av ett mellanstort beige beige kök, med en dubbel diskho, luckor med infälld panel, skåp i ljust trä, granitbänkskiva, beige stänkskydd, rostfria vitvaror, mellanmörkt trägolv, en halv köksö och brunt golv
Klassisk inredning av ett mellanstort beige beige kök, med en dubbel diskho, luckor med infälld panel, skåp i ljust trä, granitbänkskiva, beige stänkskydd, rostfria vitvaror, mellanmörkt trägolv, en halv köksö och brunt golv

Inspired by the surrounding landscape, the Craftsman/Prairie style is one of the few truly American architectural styles. It was developed around the turn of the century by a group of Midwestern architects and continues to be among the most comfortable of all American-designed architecture more than a century later, one of the main reasons it continues to attract architects and homeowners today. Oxbridge builds on that solid reputation, drawing from Craftsman/Prairie and classic Farmhouse styles. Its handsome Shingle-clad exterior includes interesting pitched rooflines, alternating rows of cedar shake siding, stone accents in the foundation and chimney and distinctive decorative brackets. Repeating triple windows add interest to the exterior while keeping interior spaces open and bright. Inside, the floor plan is equally impressive. Columns on the porch and a custom entry door with sidelights and decorative glass leads into a spacious 2,900-square-foot main floor, including a 19 by 24-foot living room with a period-inspired built-ins and a natural fireplace. While inspired by the past, the home lives for the present, with open rooms and plenty of storage throughout. Also included is a 27-foot-wide family-style kitchen with a large island and eat-in dining and a nearby dining room with a beadboard ceiling that leads out onto a relaxing 240-square-foot screen porch that takes full advantage of the nearby outdoors and a private 16 by 20-foot master suite with a sloped ceiling and relaxing personal sitting area. The first floor also includes a large walk-in closet, a home management area and pantry to help you stay organized and a first-floor laundry area. Upstairs, another 1,500 square feet awaits, with a built-ins and a window seat at the top of the stairs that nod to the home’s historic inspiration. Opt for three family bedrooms or use one of the three as a yoga room; the upper level also includes attic access, which offers another 500 square feet, perfect for crafts or a playroom. More space awaits in the lower level, where another 1,500 square feet (and an additional 1,000) include a recreation/family room with nine-foot ceilings, a wine cellar and home office.
Photographer: Jeff Garland
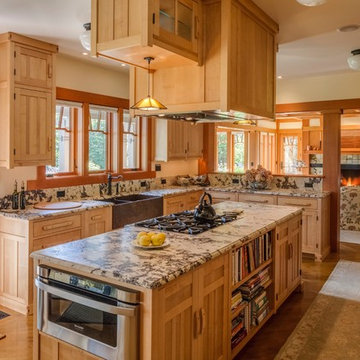
Brian Vanden Brink Photographer
Inspiration för stora amerikanska kök, med en rustik diskho, luckor med infälld panel, skåp i ljust trä, granitbänkskiva, brunt stänkskydd, stänkskydd i sten, rostfria vitvaror, ljust trägolv och en köksö
Inspiration för stora amerikanska kök, med en rustik diskho, luckor med infälld panel, skåp i ljust trä, granitbänkskiva, brunt stänkskydd, stänkskydd i sten, rostfria vitvaror, ljust trägolv och en köksö
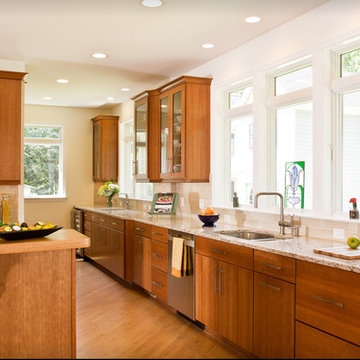
Exempel på ett mellanstort modernt beige linjärt beige kök och matrum, med en dubbel diskho, släta luckor, skåp i mörkt trä, granitbänkskiva, beige stänkskydd, stänkskydd i tunnelbanekakel, rostfria vitvaror, mellanmörkt trägolv, en köksö och brunt golv
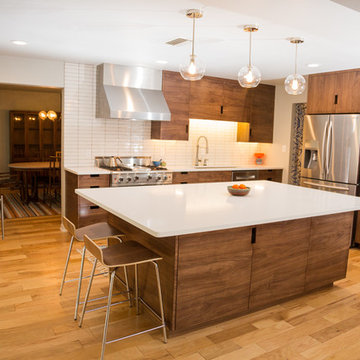
Our client was very specific about some of her needs, no hardware, just notches, and a dark walnut that is flat sawn (swirly graphic) running horizontally.

Free ebook, Creating the Ideal Kitchen. DOWNLOAD NOW
This large open concept kitchen and dining space was created by removing a load bearing wall between the old kitchen and a porch area. The new porch was insulated and incorporated into the overall space. The kitchen remodel was part of a whole house remodel so new quarter sawn oak flooring, a vaulted ceiling, windows and skylights were added.
A large calcutta marble topped island takes center stage. It houses a 5’ galley workstation - a sink that provides a convenient spot for prepping, serving, entertaining and clean up. A 36” induction cooktop is located directly across from the island for easy access. Two appliance garages on either side of the cooktop house small appliances that are used on a daily basis.
Honeycomb tile by Ann Sacks and open shelving along the cooktop wall add an interesting focal point to the room. Antique mirrored glass faces the storage unit housing dry goods and a beverage center. “I chose details for the space that had a bit of a mid-century vibe that would work well with what was originally a 1950s ranch. Along the way a previous owner added a 2nd floor making it more of a Cape Cod style home, a few eclectic details felt appropriate”, adds Klimala.
The wall opposite the cooktop houses a full size fridge, freezer, double oven, coffee machine and microwave. “There is a lot of functionality going on along that wall”, adds Klimala. A small pull out countertop below the coffee machine provides a spot for hot items coming out of the ovens.
The rooms creamy cabinetry is accented by quartersawn white oak at the island and wrapped ceiling beam. The golden tones are repeated in the antique brass light fixtures.
“This is the second kitchen I’ve had the opportunity to design for myself. My taste has gotten a little less traditional over the years, and although I’m still a traditionalist at heart, I had some fun with this kitchen and took some chances. The kitchen is super functional, easy to keep clean and has lots of storage to tuck things away when I’m done using them. The casual dining room is fabulous and is proving to be a great spot to linger after dinner. We love it!”
Designed by: Susan Klimala, CKD, CBD
For more information on kitchen and bath design ideas go to: www.kitchenstudio-ge.com

photo: Michael J Lee
Inspiration för ett mycket stort lantligt kök, med en rustik diskho, luckor med glaspanel, skåp i slitet trä, stänkskydd i tegel, rostfria vitvaror, mörkt trägolv, bänkskiva i kvarts, en köksö och rött stänkskydd
Inspiration för ett mycket stort lantligt kök, med en rustik diskho, luckor med glaspanel, skåp i slitet trä, stänkskydd i tegel, rostfria vitvaror, mörkt trägolv, bänkskiva i kvarts, en köksö och rött stänkskydd

View of the whole kitchen. The island is painted in Valspar Merlin and has an oak worktop with an antiqued brass inlay. The stools are also oak. The base cabinetry is painted in Farrow & Ball Ammonite. The splashback behind the Aga cooker is also antiqued brass. The hanging pendant lights are vintage clear glass, chrome and brass. The worktop on the sink run is Nero Asulto Antique Granite. The floating shelves are oak.
Charlie O'Beirne
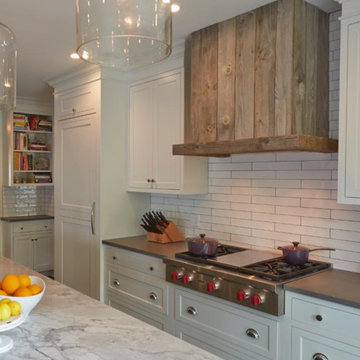
Lantlig inredning av ett mellanstort kök och matrum, med en nedsänkt diskho, luckor med infälld panel, vita skåp, marmorbänkskiva, vitt stänkskydd, stänkskydd i keramik, rostfria vitvaror, klinkergolv i porslin och brunt golv

French Blue Photography
www.frenchbluephotography.com
Bild på ett stort vintage kök, med en rustik diskho, luckor med infälld panel, vita skåp, bänkskiva i kvartsit, vitt stänkskydd, rostfria vitvaror, mörkt trägolv, en köksö och stänkskydd i tunnelbanekakel
Bild på ett stort vintage kök, med en rustik diskho, luckor med infälld panel, vita skåp, bänkskiva i kvartsit, vitt stänkskydd, rostfria vitvaror, mörkt trägolv, en köksö och stänkskydd i tunnelbanekakel

Architect: Peter Becker
General Contractor: Allen Construction
Photographer: Ciro Coelho
Inspiration för ett mellanstort medelhavsstil kök, med en nedsänkt diskho, släta luckor, skåp i rostfritt stål, marmorbänkskiva, flerfärgad stänkskydd, stänkskydd i sten, rostfria vitvaror, mörkt trägolv och en köksö
Inspiration för ett mellanstort medelhavsstil kök, med en nedsänkt diskho, släta luckor, skåp i rostfritt stål, marmorbänkskiva, flerfärgad stänkskydd, stänkskydd i sten, rostfria vitvaror, mörkt trägolv och en köksö
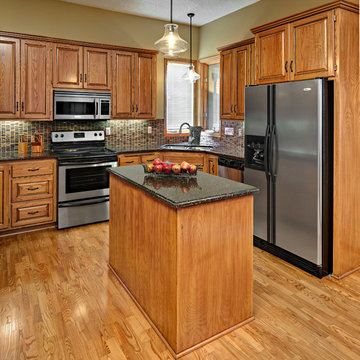
ehlen creative communications
Inredning av ett klassiskt stort kök, med en undermonterad diskho, luckor med upphöjd panel, skåp i ljust trä, bänkskiva i kvarts, flerfärgad stänkskydd, stänkskydd i mosaik, rostfria vitvaror, ljust trägolv, en köksö och beiget golv
Inredning av ett klassiskt stort kök, med en undermonterad diskho, luckor med upphöjd panel, skåp i ljust trä, bänkskiva i kvarts, flerfärgad stänkskydd, stänkskydd i mosaik, rostfria vitvaror, ljust trägolv, en köksö och beiget golv
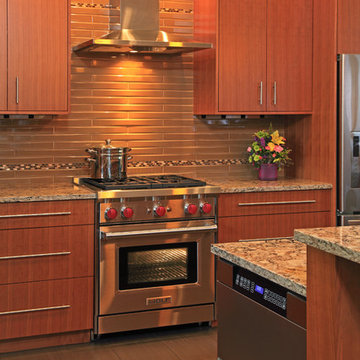
Greg Page Photography
Inredning av ett modernt mellanstort kök, med en undermonterad diskho, släta luckor, skåp i ljust trä, granitbänkskiva, brunt stänkskydd, stänkskydd i keramik, rostfria vitvaror, klinkergolv i porslin, en halv köksö och grått golv
Inredning av ett modernt mellanstort kök, med en undermonterad diskho, släta luckor, skåp i ljust trä, granitbänkskiva, brunt stänkskydd, stänkskydd i keramik, rostfria vitvaror, klinkergolv i porslin, en halv köksö och grått golv
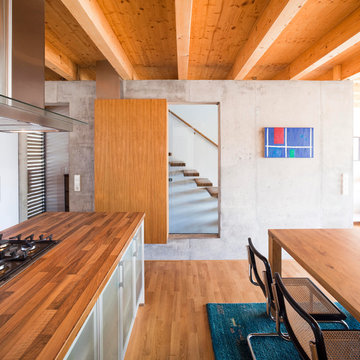
Inspiration för ett funkis kök och matrum, med träbänkskiva, mellanmörkt trägolv, en köksö, släta luckor och grå skåp
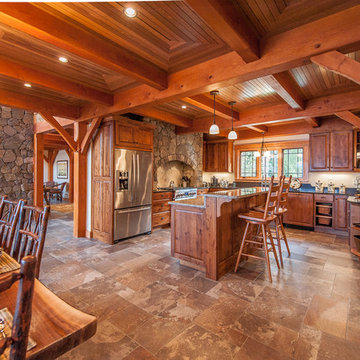
Northpeak Design
Exempel på ett rustikt kök, med luckor med upphöjd panel, skåp i mellenmörkt trä, rostfria vitvaror, en köksö och brunt golv
Exempel på ett rustikt kök, med luckor med upphöjd panel, skåp i mellenmörkt trä, rostfria vitvaror, en köksö och brunt golv
11 653 foton på träton kök och matrum
2