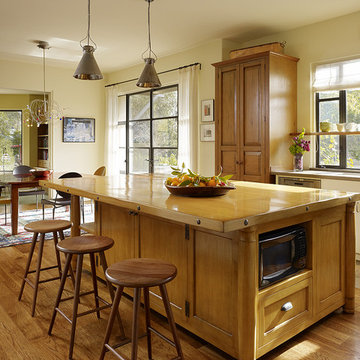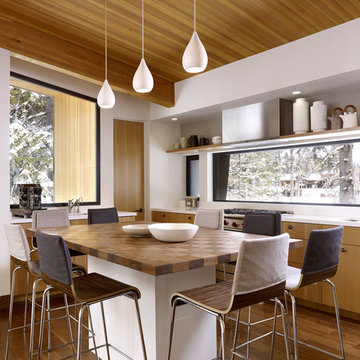21 487 foton på träton kök
Sortera efter:
Budget
Sortera efter:Populärt i dag
141 - 160 av 21 487 foton
Artikel 1 av 3

Karin Payson A+D, Staprans Design, Matthew Millman Photography
Klassisk inredning av ett avskilt kök, med träbänkskiva, luckor med upphöjd panel och skåp i mellenmörkt trä
Klassisk inredning av ett avskilt kök, med träbänkskiva, luckor med upphöjd panel och skåp i mellenmörkt trä

Idéer för att renovera ett 50 tals kök och matrum, med träbänkskiva, släta luckor och skåp i mellenmörkt trä

Exempel på ett modernt kök, med en undermonterad diskho, luckor med infälld panel, vita skåp och vitt stänkskydd

Kitchen Storage Pantry in Bay Area European Style Cabinetry made in our artisanal cabinet shop with a wonderful Hafele Gourmet Pantry for kitchen storage.

Our design for the façade of this house contains many references to the work of noted Bay Area architect Bernard Maybeck. The concrete exterior panels, aluminum windows designed to echo industrial steel sash, redwood log supporting the third floor breakfast deck, curving trellises and concrete fascia panels all reference Maybeck’s work. However, the overall design is quite original in its combinations of forms, eclectic references and reinterpreting of motifs. The use of steel detailing in the trellis’ rolled c-channels, the railings and the strut supporting the redwood log bring these motifs gently into the 21st Century. The house was intended to respect its immediate surroundings while also providing an opportunity to experiment with new materials and unconventional applications of common materials, much as Maybeck did during his own time.

Foto på ett rustikt kök, med en rustik diskho, skåp i mellenmörkt trä, rostfria vitvaror och skåp i shakerstil

Idéer för funkis l-kök, med skåp i shakerstil, skåp i ljust trä, rostfria vitvaror, granitbänkskiva och stänkskydd i skiffer

Exempel på ett stort lantligt linjärt kök, med en rustik diskho, marmorbänkskiva, grått stänkskydd, stänkskydd i tunnelbanekakel, ljust trägolv, blå skåp, rostfria vitvaror och skåp i shakerstil

This recently remodeled kitchen features Medallion Cabinets with a painted and glazed finish in their Coastal collection of finishes. Custom crown moldings accent the top of wall cabinetry to meet the ceiling with style. Kitchenaid appliances include the side by side stainless refrigerator and induction cooktop along with a double oven. An Elkay sink in Harmony style is undermounted in a granite countertop from Mont Granite and fabricated by Bradley Stone Industries.

For this project, the initial inspiration for our clients came from seeing a modern industrial design featuring barnwood and metals in our showroom. Once our clients saw this, we were commissioned to completely renovate their outdated and dysfunctional kitchen and our in-house design team came up with this new this space that incorporated old world aesthetics with modern farmhouse functions and sensibilities. Now our clients have a beautiful, one-of-a-kind kitchen which is perfecting for hosting and spending time in.
Modern Farm House kitchen built in Milan Italy. Imported barn wood made and set in gun metal trays mixed with chalk board finish doors and steel framed wired glass upper cabinets. Industrial meets modern farm house

Inspiration för små moderna kök, med en enkel diskho, släta luckor, skåp i ljust trä, bänkskiva i kvarts, vitt stänkskydd, stänkskydd i keramik, rostfria vitvaror, ljust trägolv och brunt golv

This kitchen had the old laundry room in the corner and there was no pantry. We converted the old laundry into a pantry/laundry combination. The hand carved travertine farm sink is the focal point of this beautiful new kitchen.
Notice the clean backsplash with no electrical outlets. All of the electrical outlets, switches and lights are under the cabinets leaving the uninterrupted backslash. The rope lighting on top of the cabinets adds a nice ambiance or night light.
Photography: Buxton Photography

Joan Bracco
Idéer för ett mycket stort modernt grå linjärt kök med öppen planlösning, med svarta skåp, marmorbänkskiva, stänkskydd i marmor, släta luckor, grått stänkskydd, mellanmörkt trägolv och brunt golv
Idéer för ett mycket stort modernt grå linjärt kök med öppen planlösning, med svarta skåp, marmorbänkskiva, stänkskydd i marmor, släta luckor, grått stänkskydd, mellanmörkt trägolv och brunt golv

Inspiration för mellanstora moderna kök med öppen planlösning, med släta luckor, skåp i mörkt trä, bänkskiva i kvartsit, rostfria vitvaror, en köksö, en integrerad diskho och betonggolv

Contemporary design in frameless walnut slab doors.
Inspiration för ett funkis kök, med släta luckor, skåp i mellenmörkt trä, grått stänkskydd, en köksö, en undermonterad diskho, integrerade vitvaror och mellanmörkt trägolv
Inspiration för ett funkis kök, med släta luckor, skåp i mellenmörkt trä, grått stänkskydd, en köksö, en undermonterad diskho, integrerade vitvaror och mellanmörkt trägolv

Reclaimed Chestnut cabinetry reaches all the way to the ceiling in a door over door configuration.
Photo Credit: Crown Point Cabinetry
Inspiration för rustika l-kök, med en undermonterad diskho, luckor med infälld panel, skåp i mellenmörkt trä, granitbänkskiva, vitt stänkskydd, stänkskydd i tunnelbanekakel och tegelgolv
Inspiration för rustika l-kök, med en undermonterad diskho, luckor med infälld panel, skåp i mellenmörkt trä, granitbänkskiva, vitt stänkskydd, stänkskydd i tunnelbanekakel och tegelgolv

This kitchen was formerly a dark paneled, cluttered, and divided space with little natural light. By eliminating partitions and creating a more functional, open floorplan, as well as adding modern windows with traditional detailing, providing lovingly detailed built-ins for the clients extensive collection of beautiful dishes, and lightening up the color palette we were able to create a rather miraculous transformation. The wide plank salvaged pine floors, the antique french dining table, as well as the Galbraith & Paul drum pendant and the salvaged antique glass monopoint track pendants all help to provide a warmth to the crisp detailing.
Renovation/Addition. Rob Karosis Photography

Foto på ett vintage kök och matrum, med rostfria vitvaror, skåp i shakerstil, vita skåp, mellanmörkt trägolv och en köksö

Bespoke hand built kitchen with built in kitchen cabinet and free standing island with modern patterned floor tiles and blue linoleum on birch plywood

Set within an airy contemporary extension to a lovely Georgian home, the Siatama Kitchen is our most ambitious project to date. The client, a master cook who taught English in Siatama, Japan, wanted a space that spliced together her love of Japanese detailing with a sophisticated Scandinavian approach to wood.
At the centre of the deisgn is a large island, made in solid british elm, and topped with a set of lined drawers for utensils, cutlery and chefs knifes. The 4-post legs of the island conform to the 寸 (pronounced ‘sun’), an ancient Japanese measurement equal to 3cm. An undulating chevron detail articulates the lower drawers in the island, and an open-framed end, with wood worktop, provides a space for casual dining and homework.
A full height pantry, with sliding doors with diagonally-wired glass, and an integrated american-style fridge freezer, give acres of storage space and allow for clutter to be shut away. A plant shelf above the pantry brings the space to life, making the most of the high ceilings and light in this lovely room.
21 487 foton på träton kök
8