738 foton på träton skafferi
Sortera efter:
Budget
Sortera efter:Populärt i dag
121 - 140 av 738 foton
Artikel 1 av 3
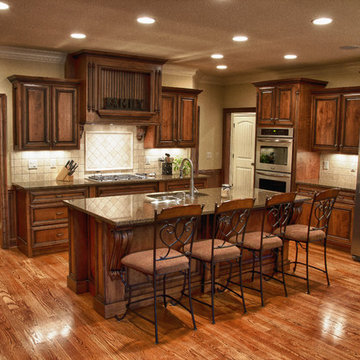
Jeff McPhail
Inspiration för mellanstora klassiska kök, med en undermonterad diskho, luckor med upphöjd panel, skåp i mellenmörkt trä, laminatbänkskiva, beige stänkskydd, stänkskydd i stenkakel, rostfria vitvaror, mellanmörkt trägolv och en köksö
Inspiration för mellanstora klassiska kök, med en undermonterad diskho, luckor med upphöjd panel, skåp i mellenmörkt trä, laminatbänkskiva, beige stänkskydd, stänkskydd i stenkakel, rostfria vitvaror, mellanmörkt trägolv och en köksö
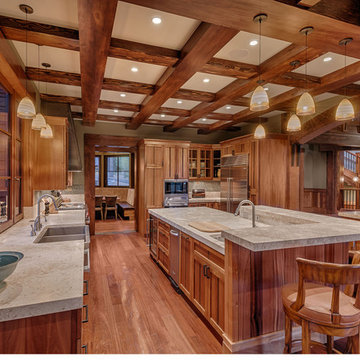
Inspiration för stora rustika kök, med en rustik diskho, luckor med infälld panel, skåp i mellenmörkt trä, rostfria vitvaror, mellanmörkt trägolv och en köksö
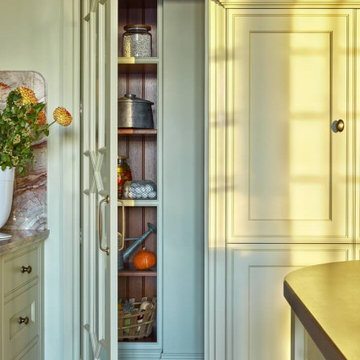
Английская кухня "LOXLEY" с кладовками, винной и продуктовой.
Inredning av ett klassiskt stort skafferi, med marmorgolv, en köksö och beiget golv
Inredning av ett klassiskt stort skafferi, med marmorgolv, en köksö och beiget golv
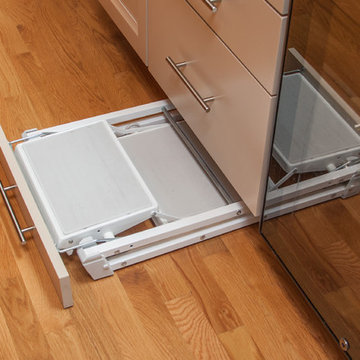
Foto på ett vintage kök, med en undermonterad diskho, luckor med infälld panel, skåp i mellenmörkt trä, granitbänkskiva, rostfria vitvaror, ljust trägolv och en köksö
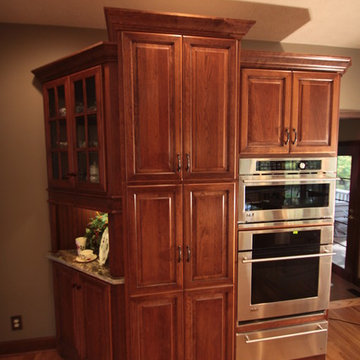
This is a superb and elegant kitchen with frosted glass, LED lights inside of the cabinets, and hand carved posts and flutes.
Foto på ett stort vintage kök, med en undermonterad diskho, luckor med upphöjd panel, vita skåp, granitbänkskiva, flerfärgad stänkskydd, stänkskydd i sten, rostfria vitvaror, ljust trägolv och en köksö
Foto på ett stort vintage kök, med en undermonterad diskho, luckor med upphöjd panel, vita skåp, granitbänkskiva, flerfärgad stänkskydd, stänkskydd i sten, rostfria vitvaror, ljust trägolv och en köksö
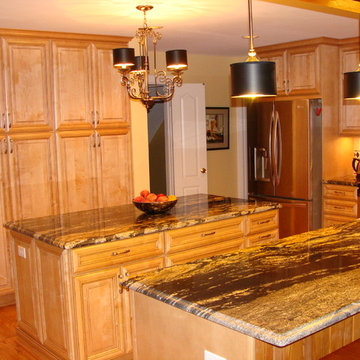
Mickey Taff
Inspiration för ett mellanstort vintage kök, med en undermonterad diskho, luckor med upphöjd panel, skåp i ljust trä, granitbänkskiva, vitt stänkskydd, stänkskydd i keramik, rostfria vitvaror, ljust trägolv och en köksö
Inspiration för ett mellanstort vintage kök, med en undermonterad diskho, luckor med upphöjd panel, skåp i ljust trä, granitbänkskiva, vitt stänkskydd, stänkskydd i keramik, rostfria vitvaror, ljust trägolv och en köksö
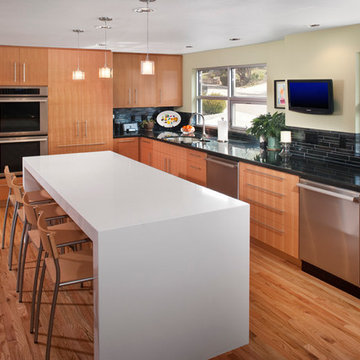
The white waterfall island provides visual interest and the perfect design element to support all the horizontal elements in the hardware, backsplash and windows. It adds brightness beside the warm wood finishes. Photographed by Phillip McClain.
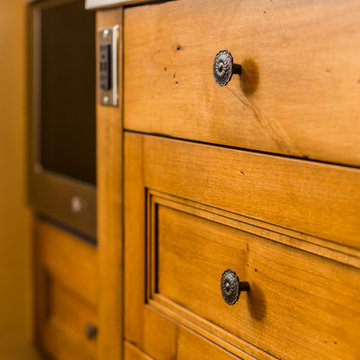
Bild på ett mellanstort amerikanskt beige beige kök, med en undermonterad diskho, luckor med infälld panel, skåp i mellenmörkt trä, bänkskiva i kvarts, flerfärgad stänkskydd, stänkskydd i porslinskakel, rostfria vitvaror, tegelgolv, en halv köksö och rött golv
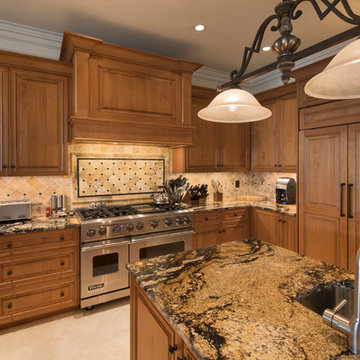
Foto på ett mycket stort vintage kök, med en enkel diskho, skåp i mellenmörkt trä, träbänkskiva, beige stänkskydd, rostfria vitvaror, en köksö och beiget golv
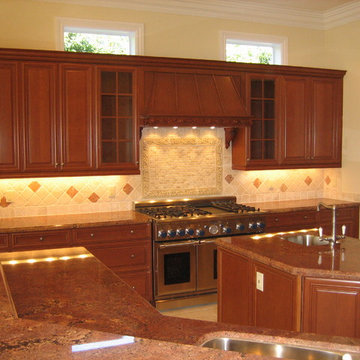
The kitchen features Elmwood raised panel Cherry cabinetry, Thermadoor appliances, a center kitchen island with vegetable sink, granite juparana countertops, a cut stone backsplash with tumbled travertine and Alicante Rojo marble inserts from Tamiami Tile, a recessed hood above the stove, and polished travertine marble flooring. Construction and design by Robelen Hanna Homes.

This modern kitchen remodeling project was a delight to have worked on. The client brought us the idea and colors they were looking to incorperate. The finished project is this one of a kind piece of work.
With it's burnt orange flooring, blue/gray and white cabinets, it has become a favorite at first sight.
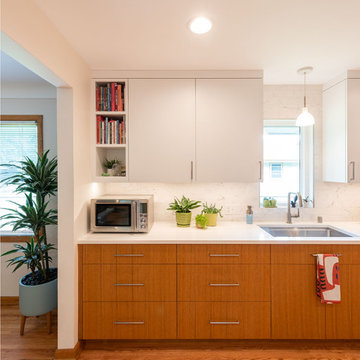
This kitchen in a Mid-century modern home features rift-cut white oak and matte white cabinets, white quartz countertops and a marble-life subway tile backsplash.
The original hardwood floors were saved to keep existing character. The new finishes palette suits their personality and the mid-century details of their home.
We eliminated a storage closet and a small hallway closet to inset a pantry and refrigerator on the far wall. This allowed the small breakfast table to remain.
By relocating the refrigerator from next to the range, we allowed the range to be centered in the opening for more usable counter and cabinet space on both sides.
A counter-depth range hood liner doesn’t break the line of the upper cabinets for a sleeker look.
Large storage drawers include features like a peg system to hold pots in place and a shallow internal pull-out shelf to separate lids from food storage containers.
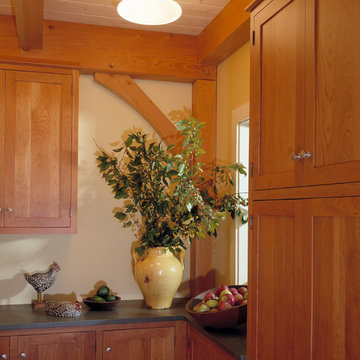
Photographer Rich Frutchey
Foto på ett rustikt kök, med luckor med infälld panel, skåp i mellenmörkt trä, grått stänkskydd och mellanmörkt trägolv
Foto på ett rustikt kök, med luckor med infälld panel, skåp i mellenmörkt trä, grått stänkskydd och mellanmörkt trägolv
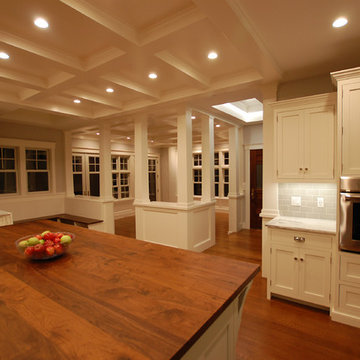
Eric H. Gjerde
Klassisk inredning av ett stort beige beige kök, med en nedsänkt diskho, luckor med profilerade fronter, vita skåp, bänkskiva i kvartsit, grått stänkskydd, stänkskydd i keramik, rostfria vitvaror, mellanmörkt trägolv och en köksö
Klassisk inredning av ett stort beige beige kök, med en nedsänkt diskho, luckor med profilerade fronter, vita skåp, bänkskiva i kvartsit, grått stänkskydd, stänkskydd i keramik, rostfria vitvaror, mellanmörkt trägolv och en köksö
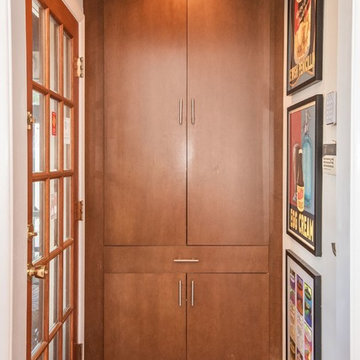
Contemporary Kitchen with flat panel wood cabinetry. Multi-colored tile decorates the backsplash and stainless steel appliances throughout this kitchen.
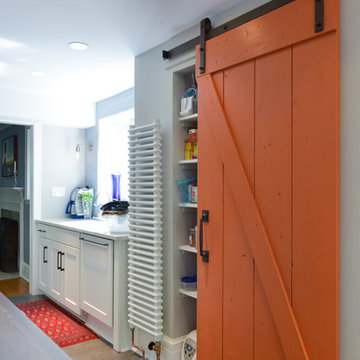
Additional storage hides behind a rustic sliding barn door.
Idéer för stora vintage kök, med en undermonterad diskho, skåp i shakerstil, vita skåp, träbänkskiva, stänkskydd i porslinskakel, rostfria vitvaror, klinkergolv i keramik och en köksö
Idéer för stora vintage kök, med en undermonterad diskho, skåp i shakerstil, vita skåp, träbänkskiva, stänkskydd i porslinskakel, rostfria vitvaror, klinkergolv i keramik och en köksö
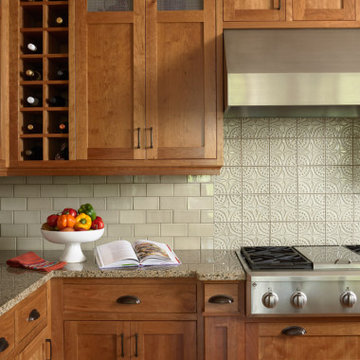
Faced with a new construction project for this growing family of six, LiLu Interiors combined new home amenities with old world character to bring about efficient charm. The result is a fabulously functional redesign of the kitchen with adjoining mudroom and kids’ powder room that support their on-the-go lifestyle. The new master bath upstairs provides a tranquil getaway for mom and dad to unwind after a hectic day.
---
Project designed by Minneapolis interior design studio LiLu Interiors. They serve the Minneapolis-St. Paul area including Wayzata, Edina, and Rochester, and they travel to the far-flung destinations that their upscale clientele own second homes in.
---
For more about LiLu Interiors, click here: https://www.liluinteriors.com/
----
To learn more about this project, click here:
https://www.liluinteriors.com/blog/portfolio-items/family-fab-bath/
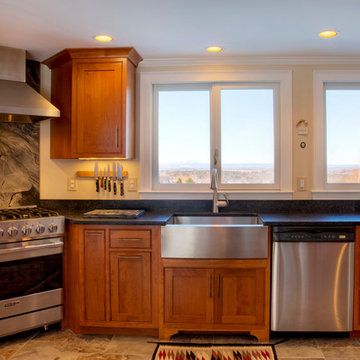
Ellen Harasimowicz Photography
Foto på ett mellanstort vintage kök, med en rustik diskho, skåp i shakerstil, skåp i mellenmörkt trä, bänkskiva i täljsten, svart stänkskydd, stänkskydd i sten, rostfria vitvaror, travertin golv och en halv köksö
Foto på ett mellanstort vintage kök, med en rustik diskho, skåp i shakerstil, skåp i mellenmörkt trä, bänkskiva i täljsten, svart stänkskydd, stänkskydd i sten, rostfria vitvaror, travertin golv och en halv köksö
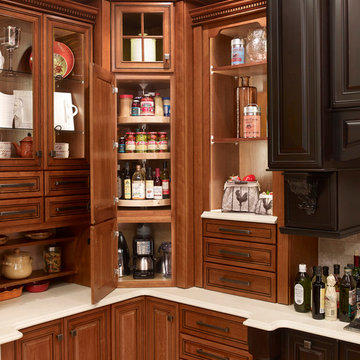
Covered Bridge custom cabinetry from J Bradwells Kitchen Home and Design Lashaska PA 18931
Inspiration för mellanstora klassiska linjära brunt skafferier, med luckor med infälld panel, beige skåp, granitbänkskiva, brunt stänkskydd, stänkskydd i marmor och en köksö
Inspiration för mellanstora klassiska linjära brunt skafferier, med luckor med infälld panel, beige skåp, granitbänkskiva, brunt stänkskydd, stänkskydd i marmor och en köksö
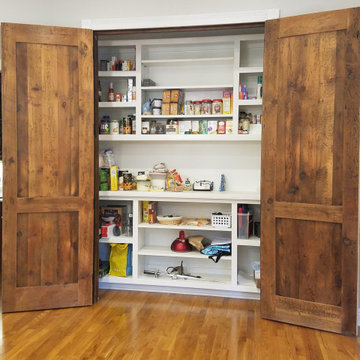
Reclaimed Barnwood Doors
Painted Poplar
Step in Pantry
Lantlig inredning av ett mycket stort vit vitt kök, med en enkel diskho, skåp i shakerstil, vita skåp, bänkskiva i kvarts, vitt stänkskydd, stänkskydd i tunnelbanekakel, rostfria vitvaror, mellanmörkt trägolv, en köksö och brunt golv
Lantlig inredning av ett mycket stort vit vitt kök, med en enkel diskho, skåp i shakerstil, vita skåp, bänkskiva i kvarts, vitt stänkskydd, stänkskydd i tunnelbanekakel, rostfria vitvaror, mellanmörkt trägolv, en köksö och brunt golv
738 foton på träton skafferi
7