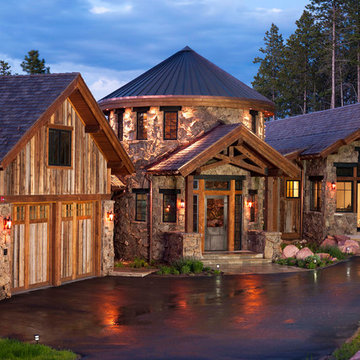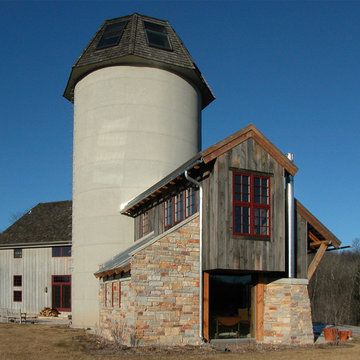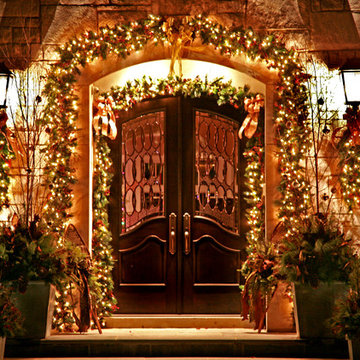30 foton på träton stenhus
Sortera efter:
Budget
Sortera efter:Populärt i dag
1 - 20 av 30 foton
Artikel 1 av 3

Landmarkphotodesign.com
Inspiration för mycket stora klassiska bruna stenhus, med två våningar och tak i shingel
Inspiration för mycket stora klassiska bruna stenhus, med två våningar och tak i shingel
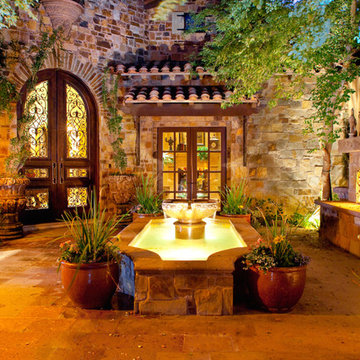
We love this entry courtyard with a water fountain, large arched front door and stone exterior.
Bild på ett mycket stort vintage beige stenhus, med två våningar och sadeltak
Bild på ett mycket stort vintage beige stenhus, med två våningar och sadeltak

Design-Susan M. Niblo
Photo-Roger Wade
Bild på ett vintage stenhus
Bild på ett vintage stenhus
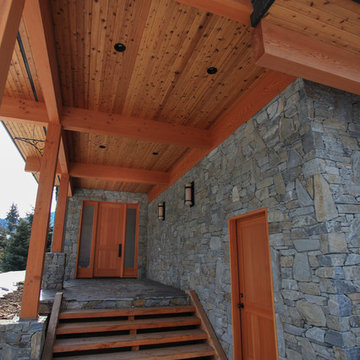
A.Jones
Idéer för ett stort klassiskt grått stenhus, med två våningar och platt tak
Idéer för ett stort klassiskt grått stenhus, med två våningar och platt tak
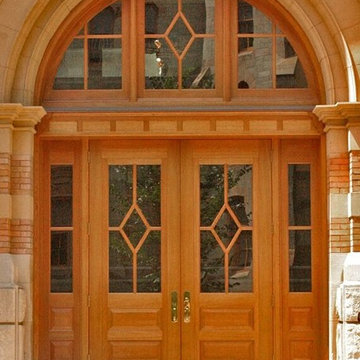
Main entry doors and transom for the Wister Institute at The University of Pennsylvania.
Exempel på ett klassiskt beige stenhus, med två våningar
Exempel på ett klassiskt beige stenhus, med två våningar
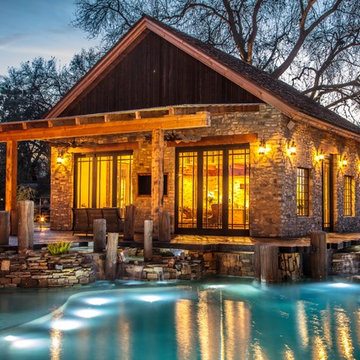
Bild på ett mellanstort rustikt grått hus, med allt i ett plan, sadeltak och tak i shingel
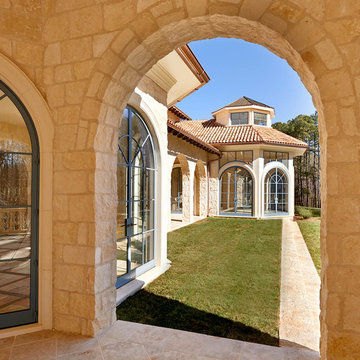
Dustin Peck Photography
Bild på ett mycket stort vintage beige stenhus, med allt i ett plan
Bild på ett mycket stort vintage beige stenhus, med allt i ett plan
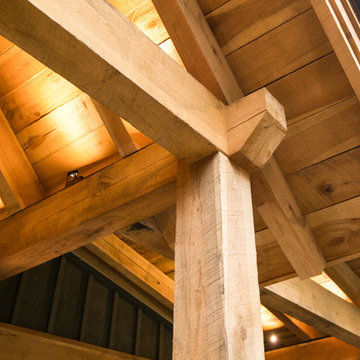
Melissa Batman Photography
Idéer för att renovera ett mellanstort rustikt grönt hus, med allt i ett plan, sadeltak och tak i shingel
Idéer för att renovera ett mellanstort rustikt grönt hus, med allt i ett plan, sadeltak och tak i shingel
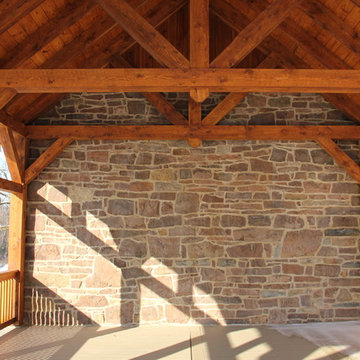
Timber Frame
Inspiration för mellanstora klassiska stenhus, med två våningar och sadeltak
Inspiration för mellanstora klassiska stenhus, med två våningar och sadeltak
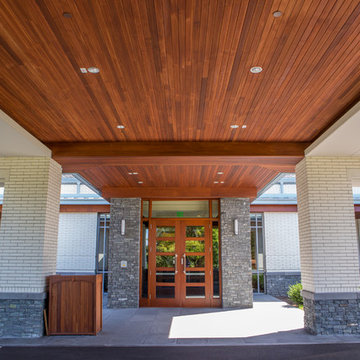
What a great combination. More and more we are seeing different types of building materials used together in design. The Belmont Country Club utilized brick, stone, wood, and metal in a way that is both modern and sophisticated. To balance the color palate, white brick was used instead of the traditional red. This is picked up by the subtle white striping present in the natural stone columns, foundation, entrance, and siding facade details. Staying with this theme, a blue/gray color was used for the trim to complement the primary tones in the stone. Metal accents and deep wooden doors and ceiling panels complete the design.
The natural stone veneer chosen for the Belmont Country Club was Greenwich Gray Ledgestone Thin Veneer. This material is 100% real stone that has been cut thin for ease of installation. This light, yet durable stone adds texture and depth to any commercial or residential construction project. The use of authentic stone in any space provides a solid foundation to build a beautiful and well rounded design.
Mason:
Model Masonry & Tile
Wellesley Hills, MA
617.202.5554
Architect:
CBT Architects
Boston, MA
www.cbtarchitects.com
Dealer:
MJ Pirolli
Watertown, MA 02472
(617) 924-0022
Eric Barry Photography
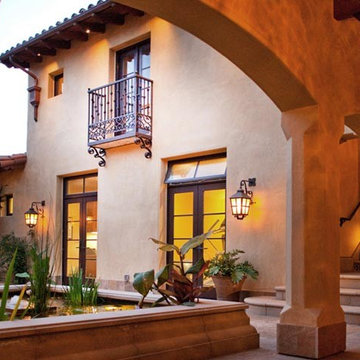
Inredning av ett mycket stort beige stenhus, med allt i ett plan och halvvalmat sadeltak
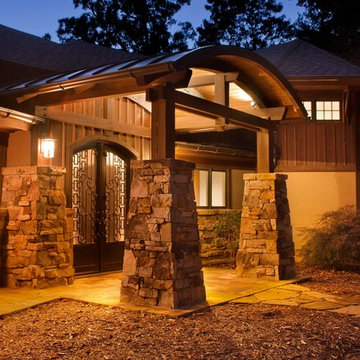
Photos by Jay Weiland
Foto på ett mycket stort vintage brunt stenhus, med två våningar
Foto på ett mycket stort vintage brunt stenhus, med två våningar
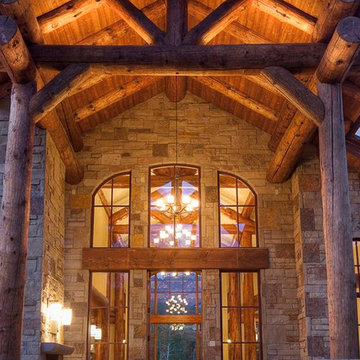
Idéer för att renovera ett stort rustikt flerfärgat hus, med två våningar, sadeltak och tak i shingel
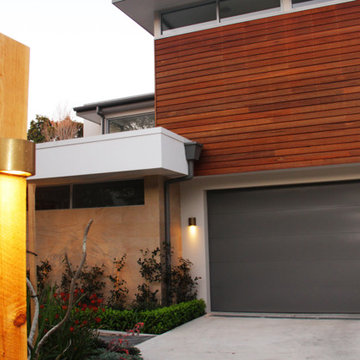
This new home build is an architecturally designed and constructed home in Northbridge, Sydney. Upon entry, you’ll find sandstone, cedar and timber accents, as well as a tidy garden where all plants were sourced from the Beecraft Nursery. The home features everything you need and want from an awesome swimming pool and entertainment area, right through to finer detailed design elements. You’ll find a sneak peak of the home here but for more, jump over to the beecraft website to see it all.
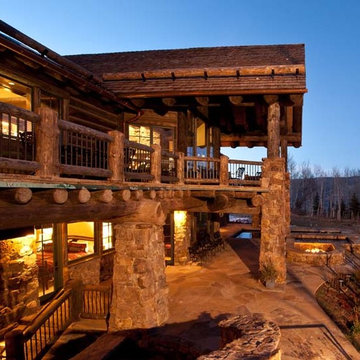
Exterior ammenities include built-in grill with warming drawer, in-ground heated pool and spa, firepit, and water feature. Most decks have gas heaters overhead to help take the nip out of the air.
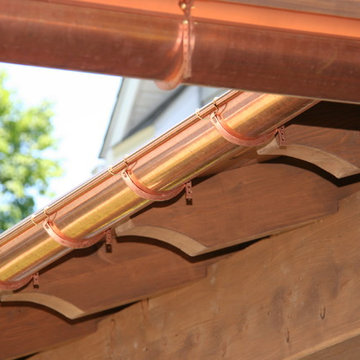
The porch addition was designed and products were selected to blend with the home’s architecture. Ceiling lines for the porch replicate the shape and design of the windows of the home. A gabled roof was used to optimize the view of the lake from inside of the home. The roof serves as the structural support for a stone veneer outdoor wood-burning fireplace.
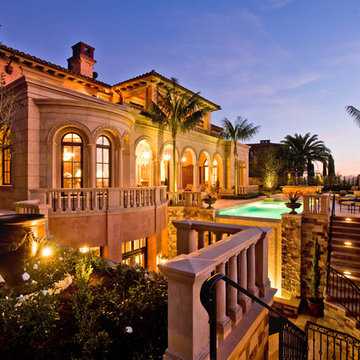
Exempel på ett mycket stort klassiskt hus, med två våningar och tak med takplattor
30 foton på träton stenhus
1
