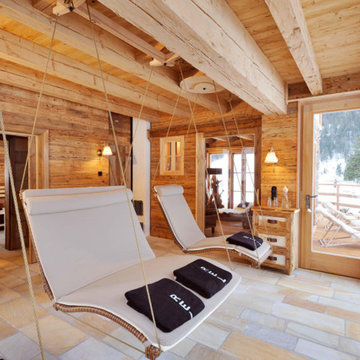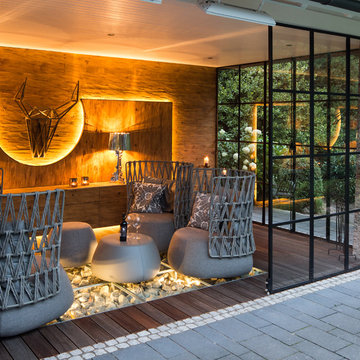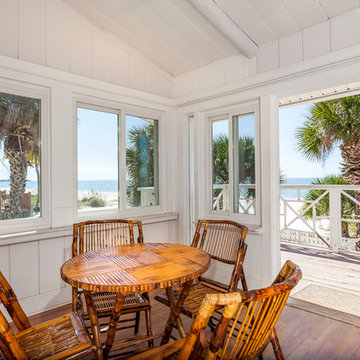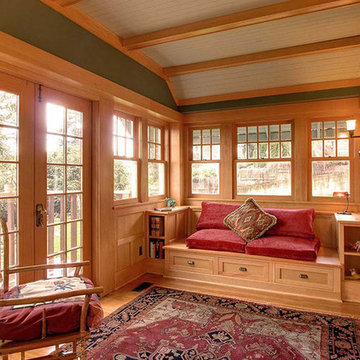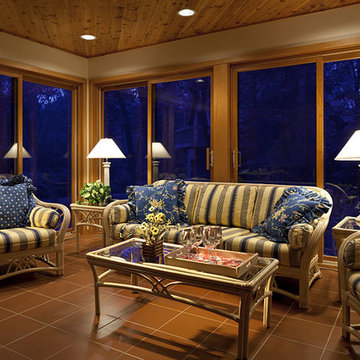106 foton på träton uterum, med tak
Sortera efter:
Budget
Sortera efter:Populärt i dag
21 - 40 av 106 foton
Artikel 1 av 3
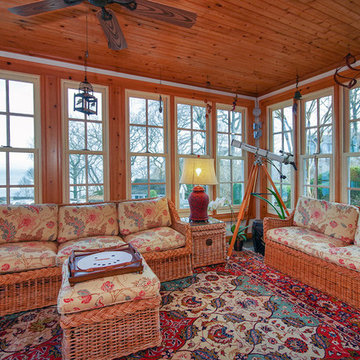
All new windows in this sunroom-style family room, with an amazing view on the north shore. This entire home had all new double hungs installed in the cold of December, but ended up with a nice warm house -- with the help of those new windows -- for the rest of the winter!
Windows from Renewal by Andersen Long Island
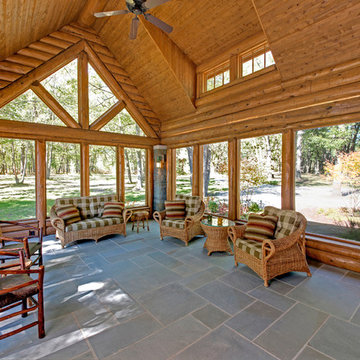
Idéer för att renovera ett stort rustikt uterum, med skiffergolv, grått golv och tak
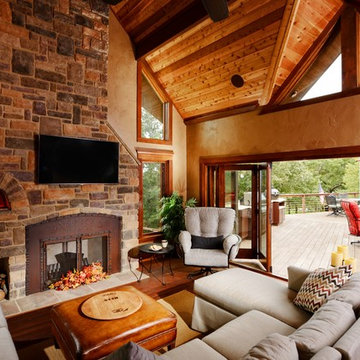
Global Image Photography
Foto på ett rustikt uterum, med mörkt trägolv, en dubbelsidig öppen spis, en spiselkrans i sten och tak
Foto på ett rustikt uterum, med mörkt trägolv, en dubbelsidig öppen spis, en spiselkrans i sten och tak
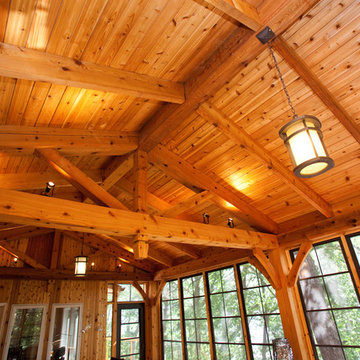
Inredning av ett rustikt stort uterum, med mellanmörkt trägolv, tak och brunt golv

http://www.virtualtourvisions.com
Foto på ett stort rustikt uterum, med mörkt trägolv, en dubbelsidig öppen spis, en spiselkrans i sten och tak
Foto på ett stort rustikt uterum, med mörkt trägolv, en dubbelsidig öppen spis, en spiselkrans i sten och tak
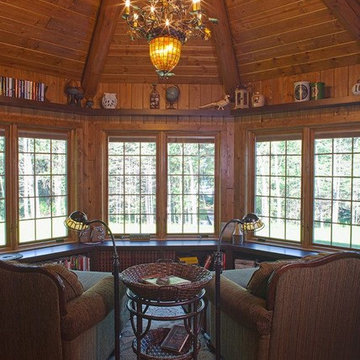
Designed & Built by Wisconsin Log Homes / Photos by KCJ Studios
Foto på ett mellanstort rustikt uterum, med ljust trägolv och tak
Foto på ett mellanstort rustikt uterum, med ljust trägolv och tak
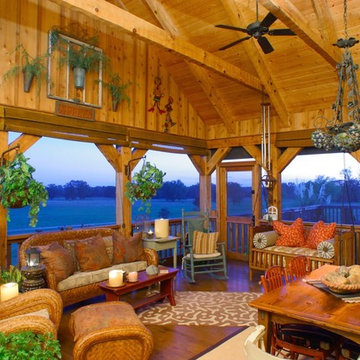
Although they were happy living in Tuscaloosa, Alabama, Bill and Kay Barkley longed to call Prairie Oaks Ranch, their 5,000-acre working cattle ranch, home. Wanting to preserve what was already there, the Barkleys chose a Timberlake-style log home with similar design features such as square logs and dovetail notching.
The Barkleys worked closely with Hearthstone and general contractor Harold Tucker to build their single-level, 4,848-square-foot home crafted of eastern white pine logs. But it is inside where Southern hospitality and log-home grandeur are taken to a new level of sophistication with it’s elaborate and eclectic mix of old and new. River rock fireplaces in the formal and informal living rooms, numerous head mounts and beautifully worn furniture add to the rural charm.
One of the home's most unique features is the front door, which was salvaged from an old Irish castle. Kay discovered it at market in High Point, North Carolina. Weighing in at nearly 1,000 pounds, the door and its casing had to be set with eight-inch long steel bolts.
The home is positioned so that the back screened porch overlooks the valley and one of the property's many lakes. When the sun sets, lighted fountains in the lake turn on, creating the perfect ending to any day. “I wanted our home to have contrast,” shares Kay. “So many log homes reflect a ski lodge or they have a country or a Southwestern theme; I wanted my home to have a mix of everything.” And surprisingly, it all comes together beautifully.
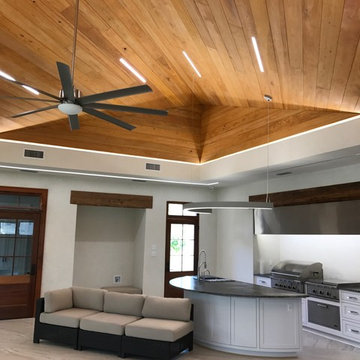
Custom made linear LED ceiling lighting. These lights are bright enough to remove the need for any traditional lighting. This is a truly unique look that disappears and never detracts from the natural beauty of the custom wood ceiling.
You can now see the linear up lighting and linear down lighting along the cove of the room. These two additional areas are able to be individually controlled and add a unique style to the room.
We have just finished the install of the linear lighting on the exhaust hood.
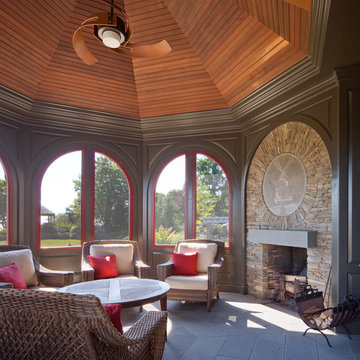
Foto på ett mellanstort vintage uterum, med en öppen hörnspis, en spiselkrans i sten, tak och grått golv
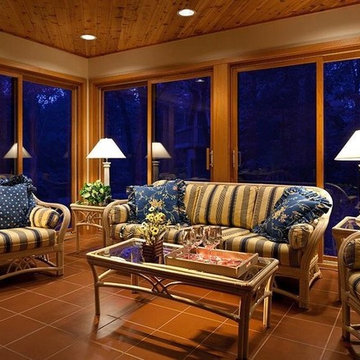
Inspiration för små maritima uterum, med klinkergolv i keramik, tak och brunt golv
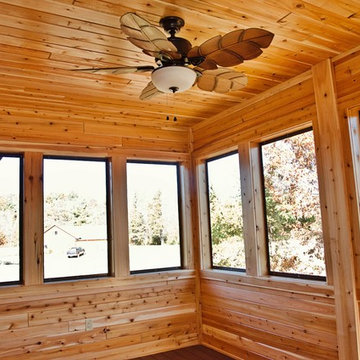
Remember that statement sunroom on the back of the home? The gorgeous interior does not disappoint. Windows galore keep that sunshine and river view coming in from every angle.
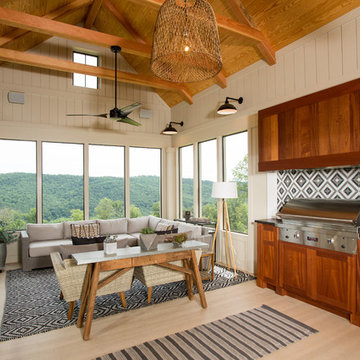
Inspiration för ett lantligt uterum, med ljust trägolv, tak och beiget golv
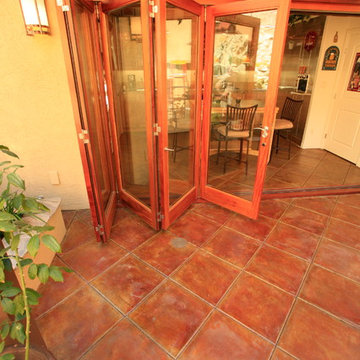
Create a cohesive space with flooring designed for both indoor and outdoor applications.
Inredning av ett lantligt stort uterum, med tak och brunt golv
Inredning av ett lantligt stort uterum, med tak och brunt golv

The Sunroom is open to the Living / Family room, and has windows looking to both the Breakfast nook / Kitchen as well as to the yard on 2 sides. There is also access to the back deck through this room. The large windows, ceiling fan and tile floor makes you feel like you're outside while still able to enjoy the comforts of indoor spaces. The built-in banquette provides not only additional storage, but ample seating in the room without the clutter of chairs. The mutli-purpose room is currently used for the homeowner's many stained glass projects.
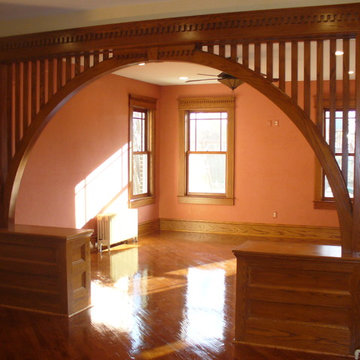
Kinzie Woodwork, LLC
Inspiration för ett mellanstort amerikanskt uterum, med mörkt trägolv, tak och brunt golv
Inspiration för ett mellanstort amerikanskt uterum, med mörkt trägolv, tak och brunt golv
106 foton på träton uterum, med tak
2
