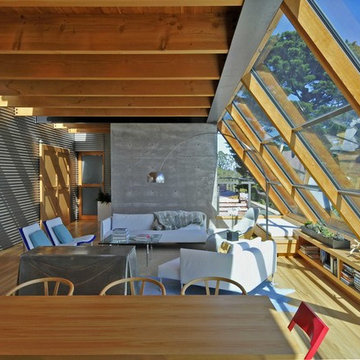369 foton på träton vardagsrum, med beiget golv
Sortera efter:
Budget
Sortera efter:Populärt i dag
41 - 60 av 369 foton
Artikel 1 av 3

A classic city home basement gets a new lease on life. Our clients wanted their basement den to reflect their personalities. The mood of the room is set by the dark gray brick wall. Natural wood mixed with industrial design touches and fun fabric patterns give this room the cool factor. Photos by Jenn Verrier Photography
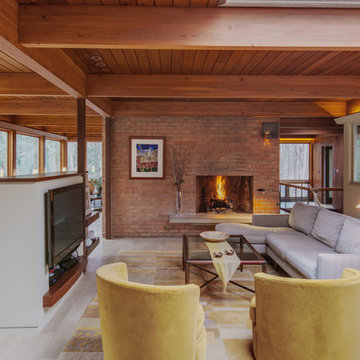
Idéer för ett 60 tals allrum med öppen planlösning, med ett finrum, en standard öppen spis, en spiselkrans i tegelsten, en väggmonterad TV och beiget golv
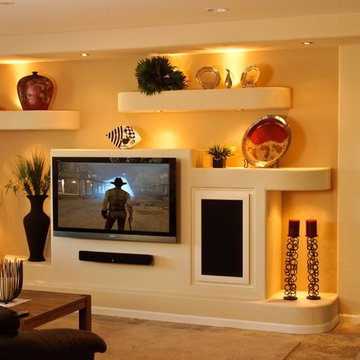
Inspiration för ett mellanstort vintage allrum med öppen planlösning, med ett finrum, beige väggar, travertin golv, en väggmonterad TV och beiget golv
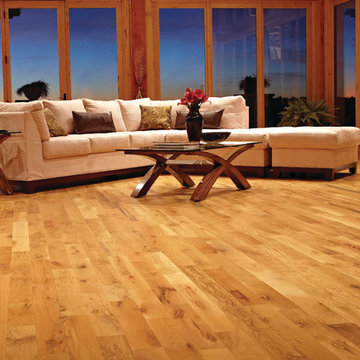
Located in a seaside village on the Gold Coast of Long Island, NY, this home was renovated with all eco-friendly products. The 90+ year old douglas fir wood floors were stained with Bona Drifast Stain - Provincial and finished with Bona Traffic Semi-Gloss.

The sleek chandelier is an exciting focal point in this space while the open concept keeps the space informal and great for entertaining guests.
Photography by John Richards
---
Project by Wiles Design Group. Their Cedar Rapids-based design studio serves the entire Midwest, including Iowa City, Dubuque, Davenport, and Waterloo, as well as North Missouri and St. Louis.
For more about Wiles Design Group, see here: https://wilesdesigngroup.com/
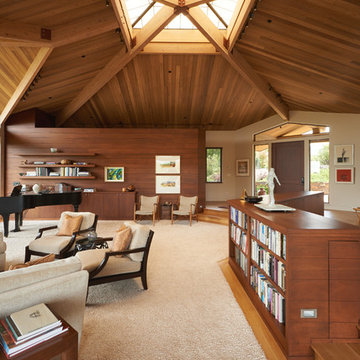
Bild på ett stort funkis allrum med öppen planlösning, med beige väggar, mellanmörkt trägolv, ett finrum och beiget golv
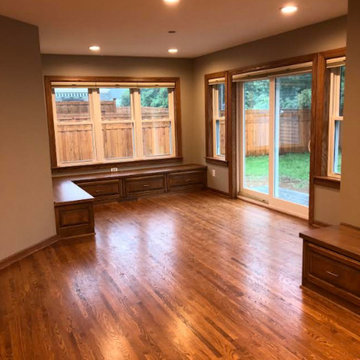
Exempel på ett mellanstort klassiskt separat vardagsrum, med grå väggar, ljust trägolv, en standard öppen spis, en spiselkrans i trä, en väggmonterad TV och beiget golv

Grande étagère bibliothèque bleu canard contemporaine faite sur mesure. Grand salon ouvert et cosy dans un duplex réaménagé
Idéer för att renovera ett stort funkis allrum med öppen planlösning, med ett bibliotek, blå väggar, en väggmonterad TV och beiget golv
Idéer för att renovera ett stort funkis allrum med öppen planlösning, med ett bibliotek, blå väggar, en väggmonterad TV och beiget golv
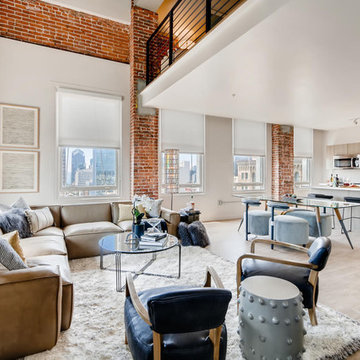
Exempel på ett mellanstort 60 tals allrum med öppen planlösning, med ett finrum, vita väggar, ljust trägolv och beiget golv

大開口サッシの障子を引き込むと、リビングとデッキとみかん畑の庭がつながる。大きなデッキ越しに広がる庭を眺められる贅沢なリビング。
Idéer för att renovera ett mellanstort orientaliskt allrum med öppen planlösning, med vita väggar, ljust trägolv och beiget golv
Idéer för att renovera ett mellanstort orientaliskt allrum med öppen planlösning, med vita väggar, ljust trägolv och beiget golv
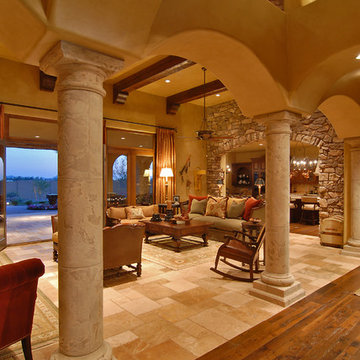
Exempel på ett stort medelhavsstil allrum med öppen planlösning, med beige väggar, travertin golv och beiget golv
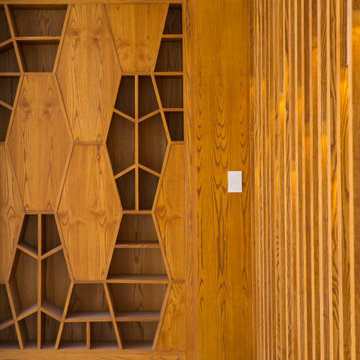
Made using solid wood and finished in a natural golden stain, these wall partitions add great style to the living areas of the beautiful Palm Jumeirah property.
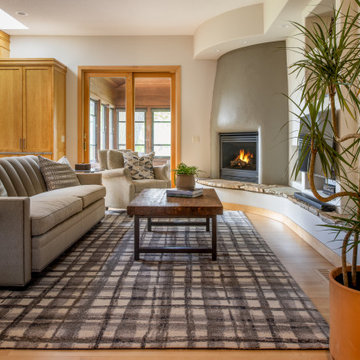
This prairie home tucked in the woods strikes a harmonious balance between modern efficiency and welcoming warmth.
The living area embodies comfort and warmth, creating the perfect haven for relaxation and connection, and a charming fireplace serves as the focal point. The cozy ambience, coupled with carefully chosen furnishings and decor, instills a sense of calm and contentment, making this space truly heartwarming and inviting.
---
Project designed by Minneapolis interior design studio LiLu Interiors. They serve the Minneapolis-St. Paul area, including Wayzata, Edina, and Rochester, and they travel to the far-flung destinations where their upscale clientele owns second homes.
For more about LiLu Interiors, see here: https://www.liluinteriors.com/
To learn more about this project, see here:
https://www.liluinteriors.com/portfolio-items/north-oaks-prairie-home-interior-design/
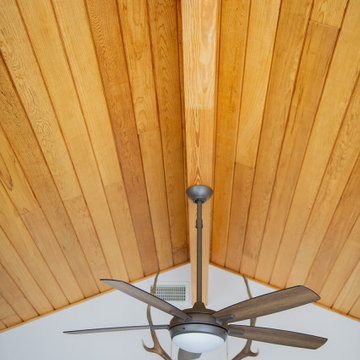
Maritim inredning av ett stort allrum med öppen planlösning, med vita väggar, vinylgolv och beiget golv
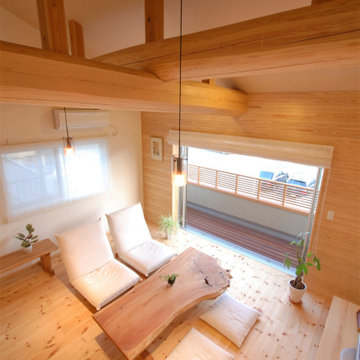
狭小敷地に建つため、リビングは2階に作りました。
勾配天井にロフトのある天井の高い空間。
縦横に交差した大きな太鼓梁が大迫力!
陽当たりの良い明るいリビングになりました。
壁は南側一面に無垢板を貼ってアクセントウォールをつくりました。
Foto på ett litet orientaliskt loftrum, med beige väggar, ljust trägolv, en fristående TV och beiget golv
Foto på ett litet orientaliskt loftrum, med beige väggar, ljust trägolv, en fristående TV och beiget golv
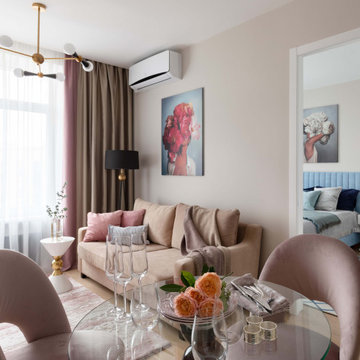
Уютная квартира на последнем этаже с видом на Сити на берегу Москвы-реки для современной молодой хозяйки, размер 38 кв. м. В этом проекте на этапе создания концепции будущего интерьера мы вдохновились картинами английской художницы Эми Джадд, две репродукции которой, напечатанные на холсте, мы использовали в интерьере.
По желанию заказчицы интерьер должен был быть легким, светлым, с яркими и интересными акцентами. У заказчицы прекрасный вкус, и ей хотелось окружить себя красивыми вещами, и мне очень повезло, что она готова была к смелым и интересным предметам интерьера, но в тоже время нужно было не перегрузить пространство. И, конечно, нужно было организовать хранение одежды, коллекции обуви и сумок. Результатом этой работы - стало то, что в середине зимы у нас распустились пионы :-)))
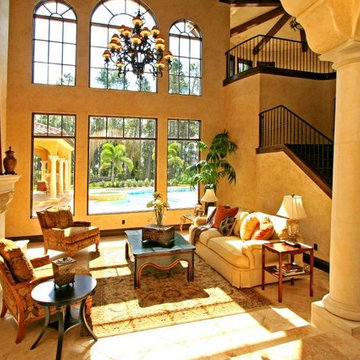
LIVING ROOM: Mediterranean style estate home residential building design, interior architectural detailing, archways, lighting, ceilings, wrought iron, floors and specs by Susan P. Berry of Classical Home Design, Inc. Living Room and stairs with simplified details. Furniture by staging company. Wrought iron stair. Stone columns. Sold as a spec home, so some details are simplified from the rendering.
McNally Homes
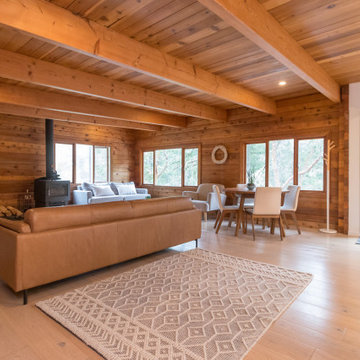
Originally, this custom-built wood cabin in Central Saanich was rustic and stark, but with our work, we were able to help transform it into a modern rural retreat.
A key change in this home transformation was updating some of the more dated and unwelcoming design elements, including the floors. By removing the original 70's red carpets and strip Oak floors and replacing them with a Wide Plank, Pre-Finished Engineered Oak throughout, we were able to keep that secluded cabin feel all the while adding a modern refresh.

Bild på ett mellanstort orientaliskt vardagsrum, med grå väggar, en fristående TV, beiget golv och plywoodgolv
369 foton på träton vardagsrum, med beiget golv
3
