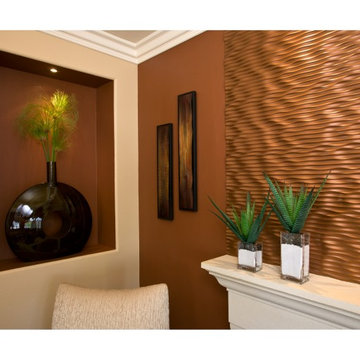530 foton på träton vardagsrum, med bruna väggar
Sortera efter:
Budget
Sortera efter:Populärt i dag
41 - 60 av 530 foton
Artikel 1 av 3
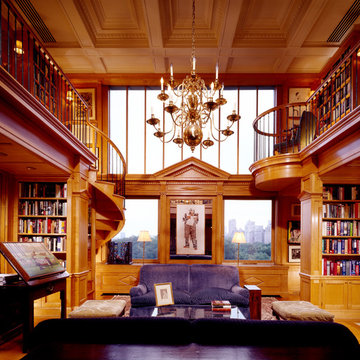
A new library on Central Park, in an apartment facing treetop level. Architecture by Fairfax & Sammons, photography by Durston Saylor
Idéer för att renovera ett mycket stort vintage allrum med öppen planlösning, med ett bibliotek, bruna väggar och ljust trägolv
Idéer för att renovera ett mycket stort vintage allrum med öppen planlösning, med ett bibliotek, bruna väggar och ljust trägolv
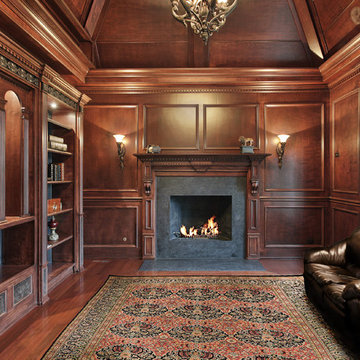
Bild på ett mellanstort vintage separat vardagsrum, med ett finrum, bruna väggar, mörkt trägolv, en standard öppen spis, en spiselkrans i betong och brunt golv
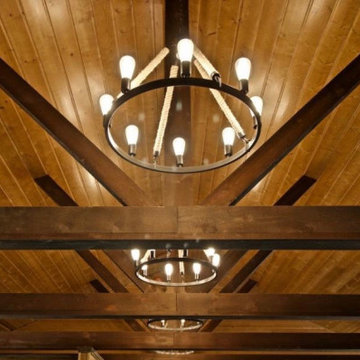
A rustic cabin set on a 5.9 acre wooded property on Little Boy Lake in Longville, MN, the design takes advantage of its secluded setting and stunning lake views. Covered porches on the forest-side and lake-side offer protection from the elements while allowing one to enjoy the fresh open air and unobstructed views. Once inside, one is greeted by a series of custom closet and bench built-ins hidden behind a pair of sliding wood barn doors. Ahead is a dramatic open great room with vaulted ceilings exposing the wood trusses and large circular chandeliers. Anchoring the space is a natural river-rock stone fireplace with windows on all sides capturing views of the forest and lake. A spacious kitchen with custom hickory cabinetry and cobalt blue appliances opens up the the great room creating a warm and inviting setting. The unassuming exterior is adorned in circle sawn cedar siding with red windows. The inside surfaces are clad in circle sawn wood boards adding to the rustic feel of the cabin.
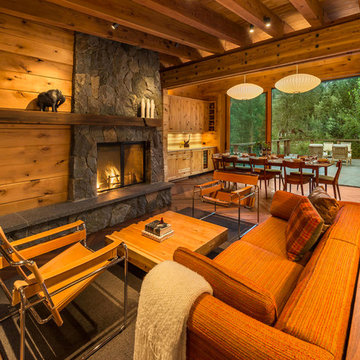
Architect + Interior Design: Olson-Olson Architects,
Construction: Bruce Olson Construction,
Photography: Vance Fox
Inspiration för ett mellanstort eklektiskt allrum med öppen planlösning, med bruna väggar, mellanmörkt trägolv, en standard öppen spis, en spiselkrans i sten och en dold TV
Inspiration för ett mellanstort eklektiskt allrum med öppen planlösning, med bruna väggar, mellanmörkt trägolv, en standard öppen spis, en spiselkrans i sten och en dold TV
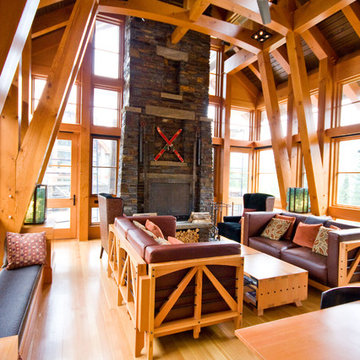
Foto på ett stort rustikt allrum med öppen planlösning, med bruna väggar, ljust trägolv, en spiselkrans i sten och en standard öppen spis
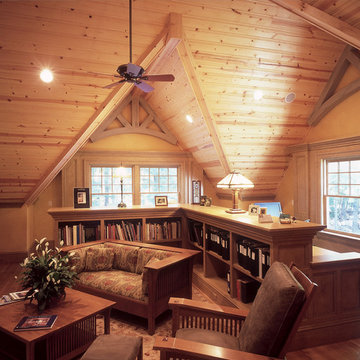
Adirondack style home office
Idéer för ett mellanstort rustikt loftrum, med ett bibliotek, bruna väggar och mellanmörkt trägolv
Idéer för ett mellanstort rustikt loftrum, med ett bibliotek, bruna väggar och mellanmörkt trägolv
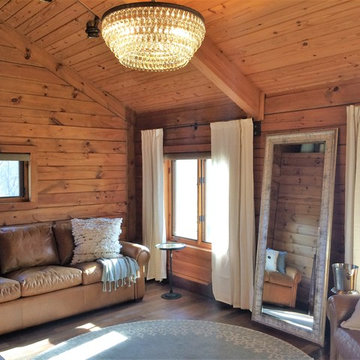
Michaela Curran
Idéer för ett stort rustikt separat vardagsrum, med mörkt trägolv och bruna väggar
Idéer för ett stort rustikt separat vardagsrum, med mörkt trägolv och bruna väggar

This project was an historic renovation located on Narragansett Point in Newport, RI returning the structure to a single family house. The stunning porch running the length of the first floor and overlooking the bay served as the focal point for the design work. The view of the bay from the great octagon living room and outdoor porch is the heart of this waterfront home. The exterior was restored to 19th century character. Craftsman inspired details directed the character of the interiors. The entry hall is paneled in butternut, a traditional material for boat interiors.

This dramatic contemporary residence features extraordinary design with magnificent views of Angel Island, the Golden Gate Bridge, and the ever changing San Francisco Bay. The amazing great room has soaring 36 foot ceilings, a Carnelian granite cascading waterfall flanked by stairways on each side, and an unique patterned sky roof of redwood and cedar. The 57 foyer windows and glass double doors are specifically designed to frame the world class views. Designed by world-renowned architect Angela Danadjieva as her personal residence, this unique architectural masterpiece features intricate woodwork and innovative environmental construction standards offering an ecological sanctuary with the natural granite flooring and planters and a 10 ft. indoor waterfall. The fluctuating light filtering through the sculptured redwood ceilings creates a reflective and varying ambiance. Other features include a reinforced concrete structure, multi-layered slate roof, a natural garden with granite and stone patio leading to a lawn overlooking the San Francisco Bay. Completing the home is a spacious master suite with a granite bath, an office / second bedroom featuring a granite bath, a third guest bedroom suite and a den / 4th bedroom with bath. Other features include an electronic controlled gate with a stone driveway to the two car garage and a dumb waiter from the garage to the granite kitchen.
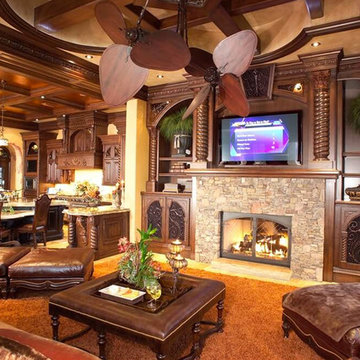
Exempel på ett mellanstort amerikanskt separat vardagsrum, med bruna väggar, heltäckningsmatta, en standard öppen spis, en spiselkrans i sten, en väggmonterad TV och beiget golv
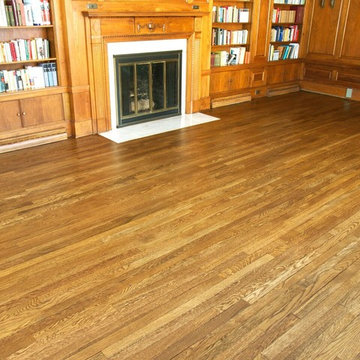
Foto på ett stort vintage separat vardagsrum, med ett finrum, bruna väggar, mörkt trägolv, en standard öppen spis, en spiselkrans i metall och brunt golv
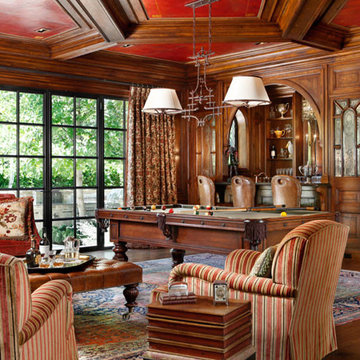
Walnut Paneled Billiards Room with Custom Bar and leather on ceiling
Idéer för att renovera ett mellanstort vintage separat vardagsrum, med ett finrum och bruna väggar
Idéer för att renovera ett mellanstort vintage separat vardagsrum, med ett finrum och bruna väggar
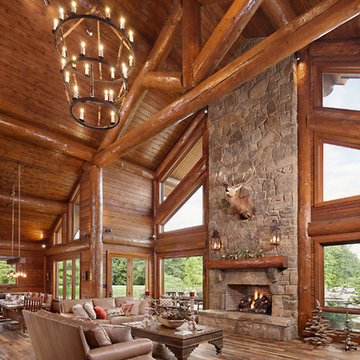
Manufacturer: PrecisionCraft Log & Timber Homes - https://www.precisioncraft.com/
Builder: Denny Building Services
Location: Bowling Green, KY
Project Name: Bowling Green Residence
Square Feet: 4,822
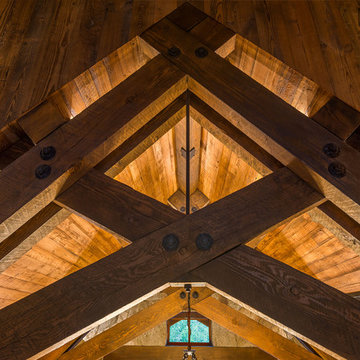
An interior bridge element on the second floor gives a birds-eye view of the trusses and meticulous craftsmanship that went into the finish carpentry. Photographer: Vance Fox

enjoy color
壁紙の色を楽しみ、家具やクッションのカラーで調和を整えたリビング
Bild på ett vardagsrum, med bruna väggar, plywoodgolv, en väggmonterad TV och beiget golv
Bild på ett vardagsrum, med bruna väggar, plywoodgolv, en väggmonterad TV och beiget golv

Idéer för ett modernt allrum med öppen planlösning, med bruna väggar, mellanmörkt trägolv, en standard öppen spis, en väggmonterad TV och brunt golv

This three-story vacation home for a family of ski enthusiasts features 5 bedrooms and a six-bed bunk room, 5 1/2 bathrooms, kitchen, dining room, great room, 2 wet bars, great room, exercise room, basement game room, office, mud room, ski work room, decks, stone patio with sunken hot tub, garage, and elevator.
The home sits into an extremely steep, half-acre lot that shares a property line with a ski resort and allows for ski-in, ski-out access to the mountain’s 61 trails. This unique location and challenging terrain informed the home’s siting, footprint, program, design, interior design, finishes, and custom made furniture.
Credit: Samyn-D'Elia Architects
Project designed by Franconia interior designer Randy Trainor. She also serves the New Hampshire Ski Country, Lake Regions and Coast, including Lincoln, North Conway, and Bartlett.
For more about Randy Trainor, click here: https://crtinteriors.com/
To learn more about this project, click here: https://crtinteriors.com/ski-country-chic/
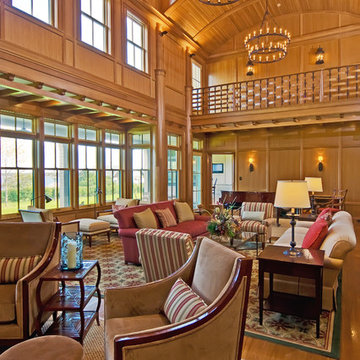
Inspiration för ett mycket stort vintage allrum med öppen planlösning, med ett finrum, bruna väggar, mellanmörkt trägolv, en bred öppen spis och en spiselkrans i trä
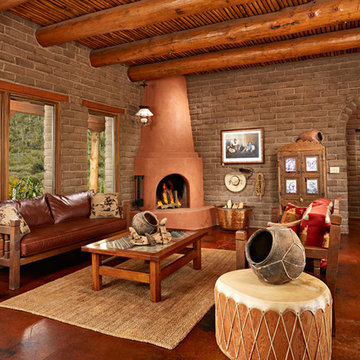
Exempel på ett stort amerikanskt separat vardagsrum, med ett finrum, en öppen hörnspis, en spiselkrans i gips, bruna väggar och betonggolv
530 foton på träton vardagsrum, med bruna väggar
3
