321 foton på träton vardagsrum, med en inbyggd mediavägg
Sortera efter:
Budget
Sortera efter:Populärt i dag
21 - 40 av 321 foton
Artikel 1 av 3

Proyecto de decoración para serie de Televisión de Netflix. Junto a Mercedes Canales Directora de Arte de la Serie se proyectan, diseñan y construyen los decorados para las protagonistas de la serie.
Nos encontramos por un lado la casa de Valeria con una decoración retro con antiguos muebles restaurados y pintados en colores muy llamativos y juveniles.
Se aprecian también las molduras y cenefas, los suelos hidráulicos, así como las galerías acristaladas...
Para darle un toque de color y personalidad propia se han empleado diferentes papeles de aire retro sobre las paredes con motiivos florales y estampados muy coloridos.
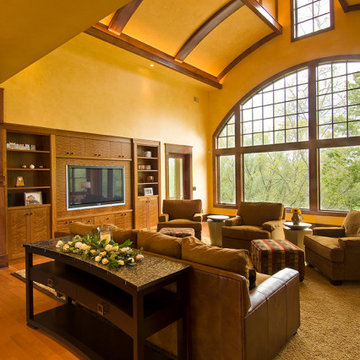
Inspiration för ett stort amerikanskt allrum med öppen planlösning, med gula väggar, mellanmörkt trägolv, en standard öppen spis, en spiselkrans i sten, en inbyggd mediavägg och brunt golv
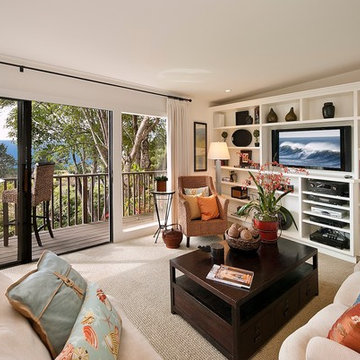
Attractive Properties
Modern inredning av ett mellanstort allrum med öppen planlösning, med vita väggar, heltäckningsmatta och en inbyggd mediavägg
Modern inredning av ett mellanstort allrum med öppen planlösning, med vita väggar, heltäckningsmatta och en inbyggd mediavägg
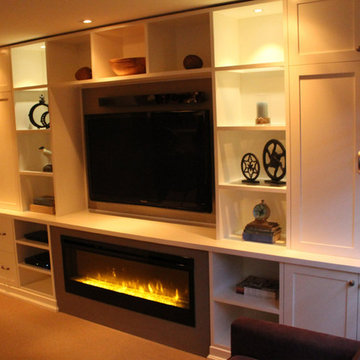
Foto på ett mellanstort vintage separat vardagsrum, med ett finrum, beige väggar, heltäckningsmatta, en bred öppen spis, en spiselkrans i metall och en inbyggd mediavägg
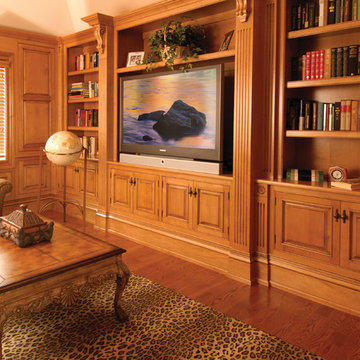
Built In Shelving/Cabinetry by East End Country Kitchens
Photo by http://www.TonyLopezPhoto.com

This is a quintessential Colorado home. Massive raw steel beams are juxtaposed with refined fumed larch cabinetry, heavy lashed timber is foiled by the lightness of window walls. Monolithic stone walls lay perpendicular to a curved ridge, organizing the home as they converge in the protected entry courtyard. From here, the walls radiate outwards, both dividing and capturing spacious interior volumes and distinct views to the forest, the meadow, and Rocky Mountain peaks. An exploration in craftmanship and artisanal masonry & timber work, the honesty of organic materials grounds and warms expansive interior spaces.
Collaboration:
Photography
Ron Ruscio
Denver, CO 80202
Interior Design, Furniture, & Artwork:
Fedderly and Associates
Palm Desert, CA 92211
Landscape Architect and Landscape Contractor
Lifescape Associates Inc.
Denver, CO 80205
Kitchen Design
Exquisite Kitchen Design
Denver, CO 80209
Custom Metal Fabrication
Raw Urth Designs
Fort Collins, CO 80524
Contractor
Ebcon, Inc.
Mead, CO 80542
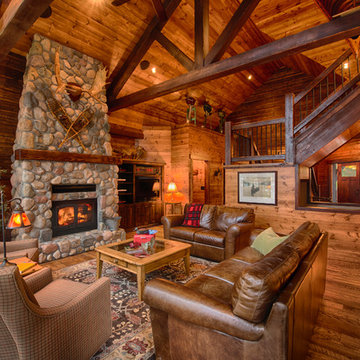
Scott Amundson
Idéer för att renovera ett rustikt allrum med öppen planlösning, med bruna väggar, mellanmörkt trägolv, en standard öppen spis, en spiselkrans i sten och en inbyggd mediavägg
Idéer för att renovera ett rustikt allrum med öppen planlösning, med bruna väggar, mellanmörkt trägolv, en standard öppen spis, en spiselkrans i sten och en inbyggd mediavägg
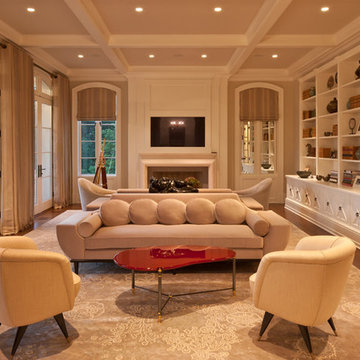
Klassisk inredning av ett mycket stort vardagsrum, med beige väggar, en standard öppen spis och en inbyggd mediavägg
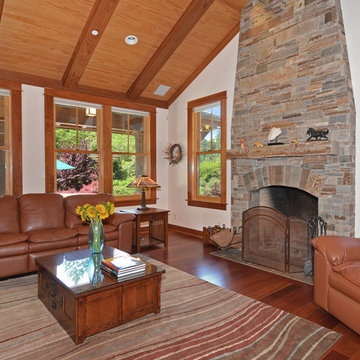
Photos by Kristi Zufall, www.stellamedia.com
Idéer för att renovera ett amerikanskt allrum med öppen planlösning, med vita väggar, mörkt trägolv, en spiselkrans i sten och en inbyggd mediavägg
Idéer för att renovera ett amerikanskt allrum med öppen planlösning, med vita väggar, mörkt trägolv, en spiselkrans i sten och en inbyggd mediavägg
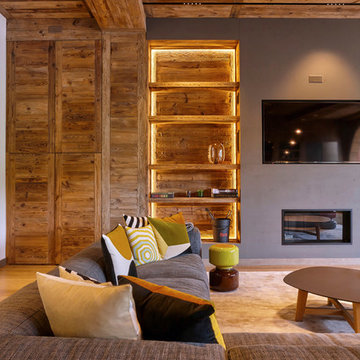
Bibliothèque vieux bois.revêtement cheminée béton
Rail lumineux encastré dans un plafond vieux bois
Sébastien Veronese
Exempel på ett stort modernt allrum med öppen planlösning, med ett bibliotek, vita väggar, ljust trägolv, en standard öppen spis, en spiselkrans i betong och en inbyggd mediavägg
Exempel på ett stort modernt allrum med öppen planlösning, med ett bibliotek, vita väggar, ljust trägolv, en standard öppen spis, en spiselkrans i betong och en inbyggd mediavägg

Guest cottage great room.
Photography by Lucas Henning.
Idéer för små lantliga allrum med öppen planlösning, med beige väggar, mellanmörkt trägolv, en öppen vedspis, en spiselkrans i trä, en inbyggd mediavägg och brunt golv
Idéer för små lantliga allrum med öppen planlösning, med beige väggar, mellanmörkt trägolv, en öppen vedspis, en spiselkrans i trä, en inbyggd mediavägg och brunt golv
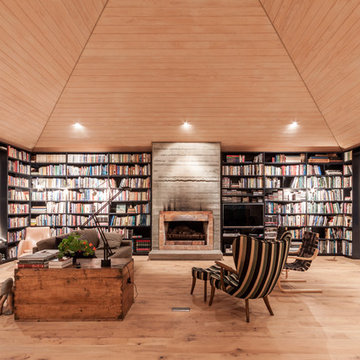
Peter Cui
Inredning av ett modernt vardagsrum, med ett bibliotek, ljust trägolv, en standard öppen spis, en spiselkrans i tegelsten och en inbyggd mediavägg
Inredning av ett modernt vardagsrum, med ett bibliotek, ljust trägolv, en standard öppen spis, en spiselkrans i tegelsten och en inbyggd mediavägg
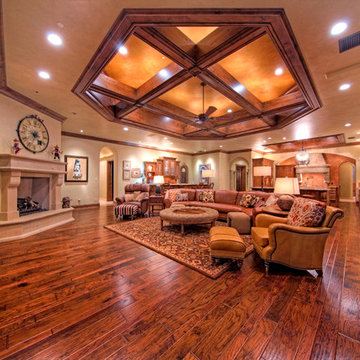
Stephen Shefrin
Exempel på ett mycket stort medelhavsstil allrum med öppen planlösning, med beige väggar, mellanmörkt trägolv, en standard öppen spis, en inbyggd mediavägg och en spiselkrans i sten
Exempel på ett mycket stort medelhavsstil allrum med öppen planlösning, med beige väggar, mellanmörkt trägolv, en standard öppen spis, en inbyggd mediavägg och en spiselkrans i sten
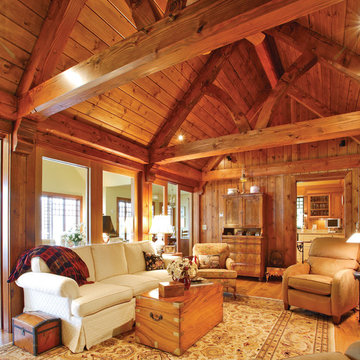
Exempel på ett klassiskt allrum med öppen planlösning, med ett finrum, bruna väggar, ljust trägolv, en standard öppen spis, en spiselkrans i sten och en inbyggd mediavägg
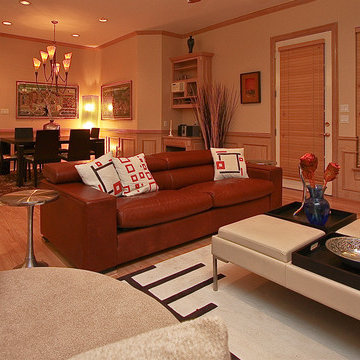
Inspiration för ett stort funkis allrum med öppen planlösning, med ett finrum, beige väggar, ljust trägolv, en standard öppen spis, en spiselkrans i trä och en inbyggd mediavägg
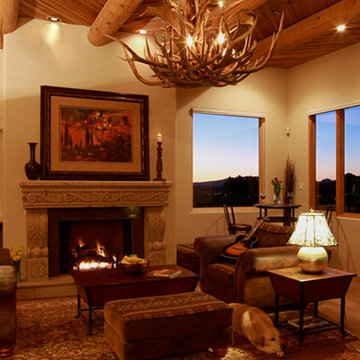
This is a transitional Living Room interior with touches of Santa Fe style, Mountain rustic and even Spanish influence with the Carved Canterra stone around the fireplace. photography by Matt Dougan
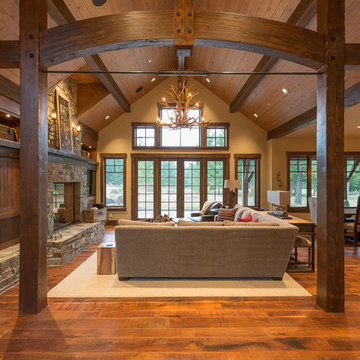
Inredning av ett rustikt allrum med öppen planlösning, med beige väggar, mellanmörkt trägolv, en standard öppen spis, en spiselkrans i sten, en inbyggd mediavägg och brunt golv

The owners of this magnificent fly-in/ fly-out lodge had a vision for a home that would showcase their love of nature, animals, flying and big game hunting. Featured in the 2011 Design New York Magazine, we are proud to bring this vision to life.
Chuck Smith, AIA, created the architectural design for the timber frame lodge which is situated next to a regional airport. Heather DeMoras Design Consultants was chosen to continue the owners vision through careful interior design and selection of finishes, furniture and lighting, built-ins, and accessories.
HDDC's involvement touched every aspect of the home, from Kitchen and Trophy Room design to each of the guest baths and every room in between. Drawings and 3D visualization were produced for built in details such as massive fireplaces and their surrounding mill work, the trophy room and its world map ceiling and floor with inlaid compass rose, custom molding, trim & paneling throughout the house, and a master bath suite inspired by and Oak Forest. A home of this caliber requires and attention to detail beyond simple finishes. Extensive tile designs highlight natural scenes and animals. Many portions of the home received artisan paint effects to soften the scale and highlight architectural features. Artistic balustrades depict woodland creatures in forest settings. To insure the continuity of the Owner's vision, we assisted in the selection of furniture and accessories, and even assisted with the selection of windows and doors, exterior finishes and custom exterior lighting fixtures.
Interior details include ceiling fans with finishes and custom detailing to coordinate with the other custom lighting fixtures of the home. The Dining Room boasts of a bronze moose chandelier above the dining room table. Along with custom furniture, other touches include a hand stitched Mennonite quilt in the Master Bedroom and murals by our decorative artist.
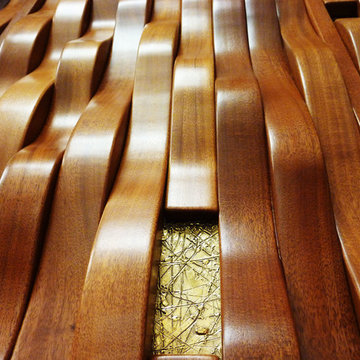
Detail from Judicial back Panels. Mahogany and Bronze
How lucky am I? Very! Thank you very much. I just got to be a part of an incredible historic event in which my Doors and sculptures played a big role. The new Justice Center in Denver was just honored for it’s magnificence and beauty by the amazing Supreme Court Justice, Sonia Sotomayor. I had the privilege of being there for this 2 day event. And, got to take a photo with Justice Sonia in front of my doors. Swoon! She is the coolest thing around. If any of you get a chance to visit this magnificent building – do it! It truly honors Justice and Glory. I’m proud to be a part of it in any way.
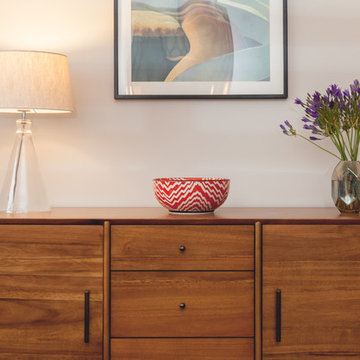
Mid Century Modern sideboard
Inspiration för stora eklektiska separata vardagsrum, med ett finrum, grå väggar, ljust trägolv, en standard öppen spis, en spiselkrans i sten, en inbyggd mediavägg och brunt golv
Inspiration för stora eklektiska separata vardagsrum, med ett finrum, grå väggar, ljust trägolv, en standard öppen spis, en spiselkrans i sten, en inbyggd mediavägg och brunt golv
321 foton på träton vardagsrum, med en inbyggd mediavägg
2