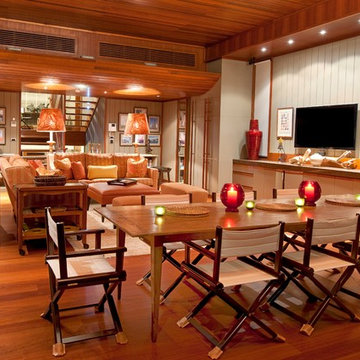676 foton på träton vardagsrum, med en väggmonterad TV
Sortera efter:
Budget
Sortera efter:Populärt i dag
81 - 100 av 676 foton
Artikel 1 av 3
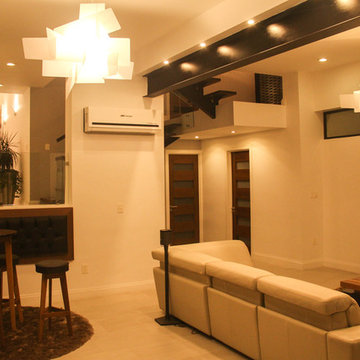
House @ Guadalajara, Mexico
From the top of the mountain #cumbres369 watches over the city and have a privilege view of everything that happens around. In this house the luxury and comfort coexist each other.
Photo. Antonio Rodriguez

enjoy color
壁紙の色を楽しみ、家具やクッションのカラーで調和を整えたリビング
Bild på ett vardagsrum, med bruna väggar, plywoodgolv, en väggmonterad TV och beiget golv
Bild på ett vardagsrum, med bruna väggar, plywoodgolv, en väggmonterad TV och beiget golv

Rustik inredning av ett stort allrum med öppen planlösning, med beige väggar, mellanmörkt trägolv, en standard öppen spis, en spiselkrans i tegelsten och en väggmonterad TV

Евгения Петрова
Inspiration för ett industriellt allrum med öppen planlösning, med flerfärgade väggar, mörkt trägolv och en väggmonterad TV
Inspiration för ett industriellt allrum med öppen planlösning, med flerfärgade väggar, mörkt trägolv och en väggmonterad TV
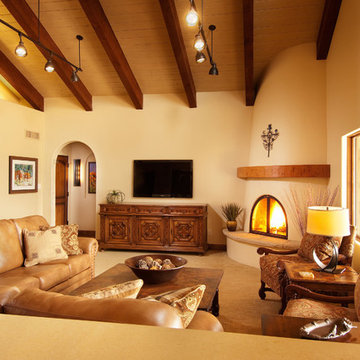
Ann Cummings Interior Design / Design InSite / Ian Cummings Photography
Idéer för ett stort klassiskt allrum med öppen planlösning, med en öppen hörnspis, en väggmonterad TV, beige väggar, heltäckningsmatta och en spiselkrans i gips
Idéer för ett stort klassiskt allrum med öppen planlösning, med en öppen hörnspis, en väggmonterad TV, beige väggar, heltäckningsmatta och en spiselkrans i gips
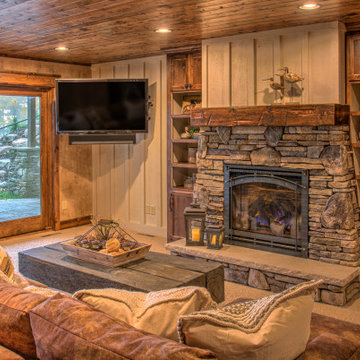
Inspiration för ett mellanstort rustikt separat vardagsrum, med beige väggar, heltäckningsmatta, en standard öppen spis, en spiselkrans i sten, en väggmonterad TV och beiget golv

Camp Wobegon is a nostalgic waterfront retreat for a multi-generational family. The home's name pays homage to a radio show the homeowner listened to when he was a child in Minnesota. Throughout the home, there are nods to the sentimental past paired with modern features of today.
The five-story home sits on Round Lake in Charlevoix with a beautiful view of the yacht basin and historic downtown area. Each story of the home is devoted to a theme, such as family, grandkids, and wellness. The different stories boast standout features from an in-home fitness center complete with his and her locker rooms to a movie theater and a grandkids' getaway with murphy beds. The kids' library highlights an upper dome with a hand-painted welcome to the home's visitors.
Throughout Camp Wobegon, the custom finishes are apparent. The entire home features radius drywall, eliminating any harsh corners. Masons carefully crafted two fireplaces for an authentic touch. In the great room, there are hand constructed dark walnut beams that intrigue and awe anyone who enters the space. Birchwood artisans and select Allenboss carpenters built and assembled the grand beams in the home.
Perhaps the most unique room in the home is the exceptional dark walnut study. It exudes craftsmanship through the intricate woodwork. The floor, cabinetry, and ceiling were crafted with care by Birchwood carpenters. When you enter the study, you can smell the rich walnut. The room is a nod to the homeowner's father, who was a carpenter himself.
The custom details don't stop on the interior. As you walk through 26-foot NanoLock doors, you're greeted by an endless pool and a showstopping view of Round Lake. Moving to the front of the home, it's easy to admire the two copper domes that sit atop the roof. Yellow cedar siding and painted cedar railing complement the eye-catching domes.
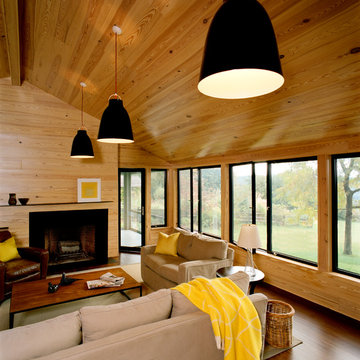
Inspiration för ett mellanstort lantligt separat vardagsrum, med mörkt trägolv, en standard öppen spis, en spiselkrans i sten och en väggmonterad TV
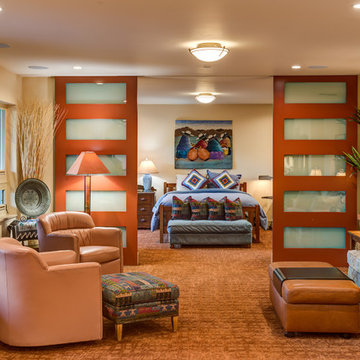
Idéer för att renovera ett amerikanskt vardagsrum, med beige väggar, heltäckningsmatta, en standard öppen spis, en spiselkrans i sten, en väggmonterad TV och orange golv

A custom millwork piece in the living room was designed to house an entertainment center, work space, and mud room storage for this 1700 square foot loft in Tribeca. Reclaimed gray wood clads the storage and compliments the gray leather desk. Blackened Steel works with the gray material palette at the desk wall and entertainment area. An island with customization for the family dog completes the large, open kitchen. The floors were ebonized to emphasize the raw materials in the space.

Family room looking at dining room.
Bild på ett stort lantligt allrum med öppen planlösning, med vita väggar, mellanmörkt trägolv, en standard öppen spis, en spiselkrans i trä och en väggmonterad TV
Bild på ett stort lantligt allrum med öppen planlösning, med vita väggar, mellanmörkt trägolv, en standard öppen spis, en spiselkrans i trä och en väggmonterad TV
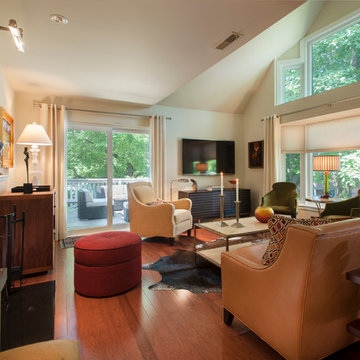
A Philadelphia suburban Main Line bi-level condo is home to a contemporary collection of art and furnishings. The light filled neutral space is warm and inviting and serves as a backdrop to showcase this couple’s growing art collection. Great use of color for accents, custom furniture and an eclectic mix of furnishings add interest and texture to the space. Nestled in the trees, this suburban home feels like it’s in the country while just a short distance to the city.
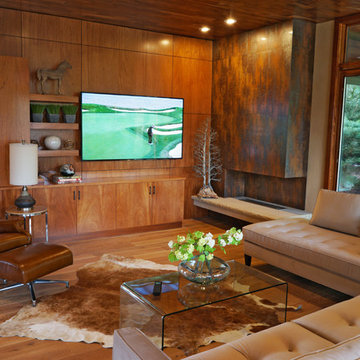
Idéer för ett modernt allrum med öppen planlösning, med beige väggar, en bred öppen spis och en väggmonterad TV
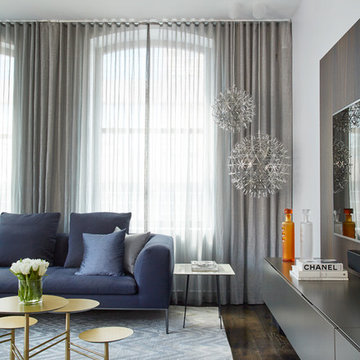
PHOTO BY MARK ROSKAMS
Exempel på ett mellanstort modernt allrum med öppen planlösning, med grå väggar, mörkt trägolv och en väggmonterad TV
Exempel på ett mellanstort modernt allrum med öppen planlösning, med grå väggar, mörkt trägolv och en väggmonterad TV
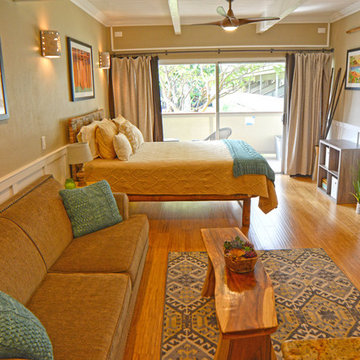
Brittany Ziegler
Foto på ett litet maritimt allrum med öppen planlösning, med ett finrum, beige väggar, bambugolv och en väggmonterad TV
Foto på ett litet maritimt allrum med öppen planlösning, med ett finrum, beige väggar, bambugolv och en väggmonterad TV
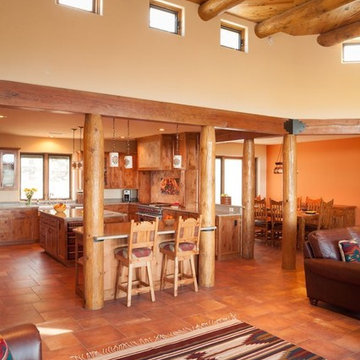
Inredning av ett amerikanskt litet allrum med öppen planlösning, med beige väggar, klinkergolv i keramik, en öppen hörnspis, en väggmonterad TV, ett finrum och beiget golv
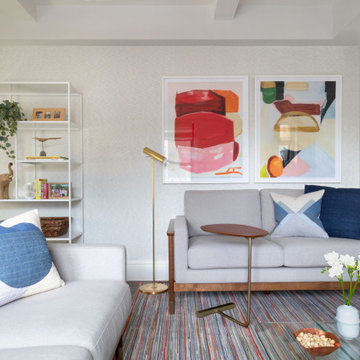
50 tals inredning av ett mellanstort allrum med öppen planlösning, med ett bibliotek, grå väggar, mörkt trägolv och en väggmonterad TV

This covered deck space features a fireplace, heaters and operable glass to allow the homeowners to customize their experience depending on the weather.
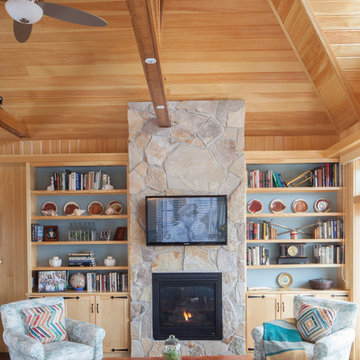
Custom built-in bookcases and the stone fireplace with gas insert and television above are one of the focal points of this room. The other: the Atlantic Ocean just outside the french doors. Photo: Rachel Sieben
676 foton på träton vardagsrum, med en väggmonterad TV
5
