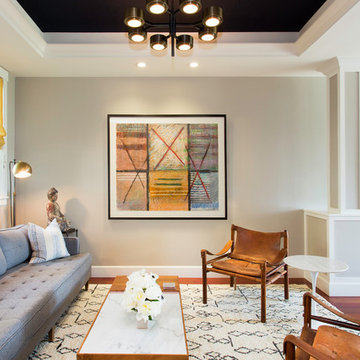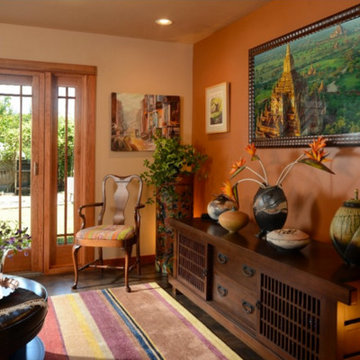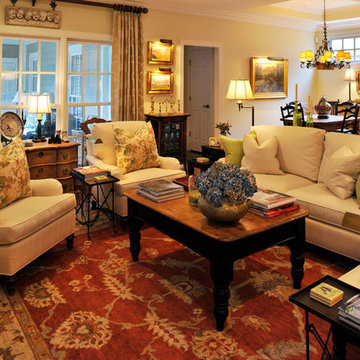1 435 foton på träton vardagsrum, med ett finrum
Sortera efter:
Budget
Sortera efter:Populärt i dag
1 - 20 av 1 435 foton
Artikel 1 av 3

Inspiration för stora moderna allrum med öppen planlösning, med ett finrum, vita väggar, ljust trägolv, en bred öppen spis, brunt golv och en spiselkrans i trä

Wendy Mills
Inspiration för ett maritimt vardagsrum, med ett finrum, beige väggar, mörkt trägolv, en standard öppen spis, en väggmonterad TV och en spiselkrans i sten
Inspiration för ett maritimt vardagsrum, med ett finrum, beige väggar, mörkt trägolv, en standard öppen spis, en väggmonterad TV och en spiselkrans i sten

Photo by: Joshua Caldwell
Idéer för ett stort klassiskt vardagsrum, med en standard öppen spis, en spiselkrans i trä, ett finrum, vita väggar, mellanmörkt trägolv och brunt golv
Idéer för ett stort klassiskt vardagsrum, med en standard öppen spis, en spiselkrans i trä, ett finrum, vita väggar, mellanmörkt trägolv och brunt golv

sanjay choWith a view of sun set from Hall, master bed room and sons bedroom. With gypsum ceiling, vitrified flooring, long snug L shaped sofa, a huge airy terrace , muted colours and quirky accents, the living room is an epitome of contemporary luxury, use of Indian art and craft, the terrace with gorgeous view of endless greenery, is a perfect indulgence! Our client says ‘’ sipping on a cup of coffee surrounded by lush greenery is the best way to recoup our energies and get ready to face another day’’.The terrace is also a family favourite on holidays, as all gather here for impromptu dinners under the stars. Since the dining area requires some intimate space.ugale

Our Carmel design-build studio was tasked with organizing our client’s basement and main floor to improve functionality and create spaces for entertaining.
In the basement, the goal was to include a simple dry bar, theater area, mingling or lounge area, playroom, and gym space with the vibe of a swanky lounge with a moody color scheme. In the large theater area, a U-shaped sectional with a sofa table and bar stools with a deep blue, gold, white, and wood theme create a sophisticated appeal. The addition of a perpendicular wall for the new bar created a nook for a long banquette. With a couple of elegant cocktail tables and chairs, it demarcates the lounge area. Sliding metal doors, chunky picture ledges, architectural accent walls, and artsy wall sconces add a pop of fun.
On the main floor, a unique feature fireplace creates architectural interest. The traditional painted surround was removed, and dark large format tile was added to the entire chase, as well as rustic iron brackets and wood mantel. The moldings behind the TV console create a dramatic dimensional feature, and a built-in bench along the back window adds extra seating and offers storage space to tuck away the toys. In the office, a beautiful feature wall was installed to balance the built-ins on the other side. The powder room also received a fun facelift, giving it character and glitz.
---
Project completed by Wendy Langston's Everything Home interior design firm, which serves Carmel, Zionsville, Fishers, Westfield, Noblesville, and Indianapolis.
For more about Everything Home, see here: https://everythinghomedesigns.com/
To learn more about this project, see here:
https://everythinghomedesigns.com/portfolio/carmel-indiana-posh-home-remodel

Modern inredning av ett stort allrum med öppen planlösning, med ett finrum, vita väggar, en standard öppen spis, en spiselkrans i sten och brunt golv

Aménagement et décoration d'un espace salon.
Exempel på ett mycket stort eklektiskt allrum med öppen planlösning, med mellanmörkt trägolv, ett finrum och flerfärgade väggar
Exempel på ett mycket stort eklektiskt allrum med öppen planlösning, med mellanmörkt trägolv, ett finrum och flerfärgade väggar

Chris Snook
Inredning av ett klassiskt vardagsrum, med ett finrum, flerfärgade väggar, mellanmörkt trägolv, en standard öppen spis och brunt golv
Inredning av ett klassiskt vardagsrum, med ett finrum, flerfärgade väggar, mellanmörkt trägolv, en standard öppen spis och brunt golv

Daniel Blue Photography
Modern inredning av ett mellanstort allrum med öppen planlösning, med ett finrum och mellanmörkt trägolv
Modern inredning av ett mellanstort allrum med öppen planlösning, med ett finrum och mellanmörkt trägolv

This antique Serapi complements this living room in the Boston Back Bay neighborhood.
ID: Antique Persian Serapi
Bild på ett stort vintage separat vardagsrum, med ett finrum, beige väggar, mörkt trägolv, en standard öppen spis och en spiselkrans i sten
Bild på ett stort vintage separat vardagsrum, med ett finrum, beige väggar, mörkt trägolv, en standard öppen spis och en spiselkrans i sten

Photography: Paul Dyer
Klassisk inredning av ett mellanstort separat vardagsrum, med beige väggar, ett finrum och mellanmörkt trägolv
Klassisk inredning av ett mellanstort separat vardagsrum, med beige väggar, ett finrum och mellanmörkt trägolv

Ethan Rohloff Photography
Foto på ett mellanstort rustikt allrum med öppen planlösning, med vita väggar, ett finrum och bambugolv
Foto på ett mellanstort rustikt allrum med öppen planlösning, med vita väggar, ett finrum och bambugolv

Inredning av ett amerikanskt stort allrum med öppen planlösning, med ett finrum, bruna väggar, mellanmörkt trägolv, en standard öppen spis och en spiselkrans i trä

After a decade of being bi-coastal, my clients decided to retire from the east coast to the west. But the task of packing up a whole lifetime in a home was quite daunting so they hired me to comb through their furniture and accessories to see what could fit, what should be left behind, and what should make the move. The job proved difficult since my clients have a wealth of absolutely gorgeous objects and furnishings collected from trips to exotic, far-flung locales like Nepal, or inherited from relatives in England. It was tough to pare down, but after hours of diligent measuring, I mapped out what would migrate west and where it would be placed once here, and I filled in some blank spaces with new pieces.
They bought their recent Craftsman-style home from the contractor who had designed and built it for his family. The only architectural work we did was to transform the den at the rear of the house into a television/garden room. My clients did not want the television to be on display, and sticking a TV in an armoire just doesn’t cut it anymore. I recommended installing a hidden, mirror TV with accompanying invisible in-wall speakers. To do this, we removed an unnecessary small door in the corner of the room to free up the entire wall. Now, at the touch of a remote, what looks like a beautiful wall mirror mounted over a Japanese tansu console comes to life, and sound magically floats out from the wall around it! We also replaced a bank of windows with French doors to allow easy access to the garden.
While the house is extremely well made, the interiors were bland. The warm woodwork was lost in a sea of beige, so I chose a deep aqua color palette for the front rooms of the house which makes the woodwork sing. And we discovered a wonderful art niche over the fireplace that the previous owners had covered with a framed print. Conversely, a warm color palette in the TV room contrasts nicely with the greenery from the garden seen through the new French doors.
Photo by Bernardo Grijalva

Exempel på ett stort klassiskt allrum med öppen planlösning, med ett finrum, beige väggar och mörkt trägolv

Photo: Amy Nowak-Palmerini
Exempel på ett stort maritimt allrum med öppen planlösning, med vita väggar, mellanmörkt trägolv och ett finrum
Exempel på ett stort maritimt allrum med öppen planlösning, med vita väggar, mellanmörkt trägolv och ett finrum

Front foyer and living room space separated by vintage red Naugahyde sofa. Featured in 'My Houzz'. photo: Rikki Snyder
Bild på ett litet eklektiskt allrum med öppen planlösning, med mellanmörkt trägolv, ett finrum, vita väggar, en fristående TV och brunt golv
Bild på ett litet eklektiskt allrum med öppen planlösning, med mellanmörkt trägolv, ett finrum, vita väggar, en fristående TV och brunt golv

Built by Old Hampshire Designs, Inc.
John W. Hession, Photographer
Foto på ett stort rustikt allrum med öppen planlösning, med ljust trägolv, en bred öppen spis, en spiselkrans i sten, ett finrum, bruna väggar och beiget golv
Foto på ett stort rustikt allrum med öppen planlösning, med ljust trägolv, en bred öppen spis, en spiselkrans i sten, ett finrum, bruna väggar och beiget golv

Foto på ett litet 60 tals separat vardagsrum, med ett finrum, bruna väggar och heltäckningsmatta
1 435 foton på träton vardagsrum, med ett finrum
1
