586 foton på träton vardagsrum, med mörkt trägolv
Sortera efter:
Budget
Sortera efter:Populärt i dag
81 - 100 av 586 foton
Artikel 1 av 3

Our Carmel design-build studio was tasked with organizing our client’s basement and main floor to improve functionality and create spaces for entertaining.
In the basement, the goal was to include a simple dry bar, theater area, mingling or lounge area, playroom, and gym space with the vibe of a swanky lounge with a moody color scheme. In the large theater area, a U-shaped sectional with a sofa table and bar stools with a deep blue, gold, white, and wood theme create a sophisticated appeal. The addition of a perpendicular wall for the new bar created a nook for a long banquette. With a couple of elegant cocktail tables and chairs, it demarcates the lounge area. Sliding metal doors, chunky picture ledges, architectural accent walls, and artsy wall sconces add a pop of fun.
On the main floor, a unique feature fireplace creates architectural interest. The traditional painted surround was removed, and dark large format tile was added to the entire chase, as well as rustic iron brackets and wood mantel. The moldings behind the TV console create a dramatic dimensional feature, and a built-in bench along the back window adds extra seating and offers storage space to tuck away the toys. In the office, a beautiful feature wall was installed to balance the built-ins on the other side. The powder room also received a fun facelift, giving it character and glitz.
---
Project completed by Wendy Langston's Everything Home interior design firm, which serves Carmel, Zionsville, Fishers, Westfield, Noblesville, and Indianapolis.
For more about Everything Home, see here: https://everythinghomedesigns.com/
To learn more about this project, see here:
https://everythinghomedesigns.com/portfolio/carmel-indiana-posh-home-remodel
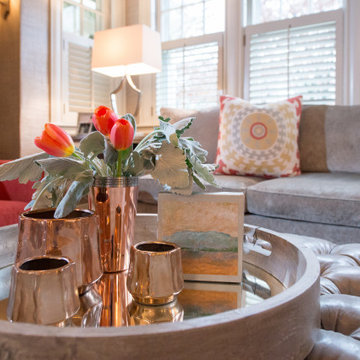
We designed a beautiful living Room with coffered ceilings, a big leather tufted ottoman, swivel chairs, three seater sofa, grasscloth walls, diamond pattern carpet and coral accents.
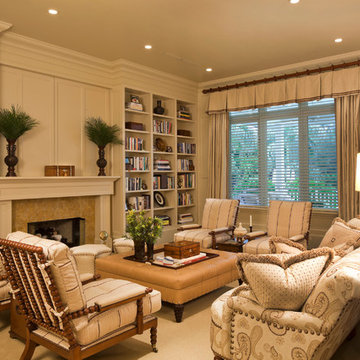
Steven Brooke Studios
Idéer för att renovera ett stort vintage separat vardagsrum, med en spiselkrans i sten, vita väggar, ett finrum, mörkt trägolv, en standard öppen spis och brunt golv
Idéer för att renovera ett stort vintage separat vardagsrum, med en spiselkrans i sten, vita väggar, ett finrum, mörkt trägolv, en standard öppen spis och brunt golv
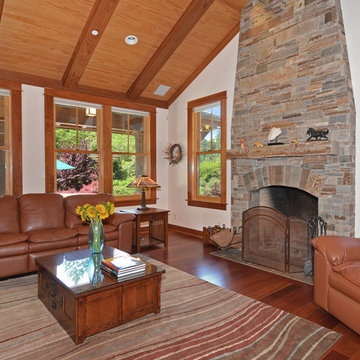
Photos by Kristi Zufall, www.stellamedia.com
Idéer för att renovera ett amerikanskt allrum med öppen planlösning, med vita väggar, mörkt trägolv, en spiselkrans i sten och en inbyggd mediavägg
Idéer för att renovera ett amerikanskt allrum med öppen planlösning, med vita väggar, mörkt trägolv, en spiselkrans i sten och en inbyggd mediavägg
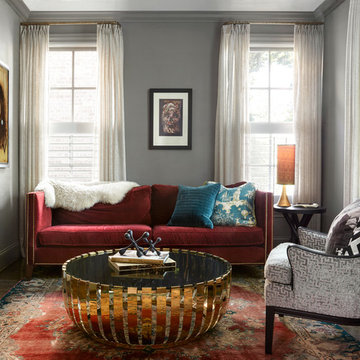
Idéer för ett litet klassiskt vardagsrum, med grå väggar, mörkt trägolv och brunt golv
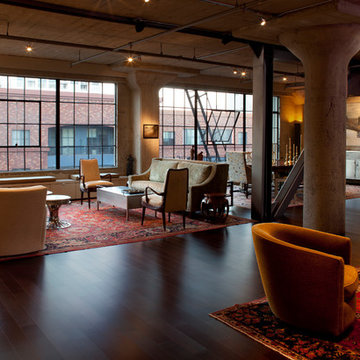
Modern interiors were inserted within the existing industrial space, creating a space for casual living and entertaining friends.
Photographer: Paul Dyer
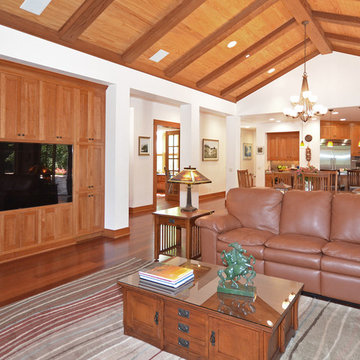
Photos by Kristi Zufall, www.stellamedia.com
Inspiration för ett amerikanskt allrum med öppen planlösning, med vita väggar, mörkt trägolv, en spiselkrans i sten och en inbyggd mediavägg
Inspiration för ett amerikanskt allrum med öppen planlösning, med vita väggar, mörkt trägolv, en spiselkrans i sten och en inbyggd mediavägg
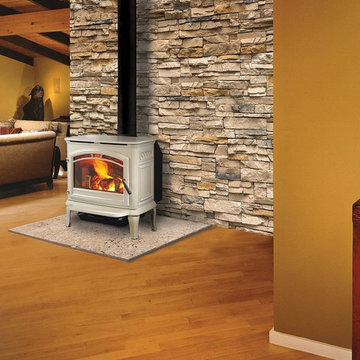
Inspiration för ett mellanstort rustikt separat vardagsrum, med ett finrum, beige väggar, mörkt trägolv, en öppen vedspis, en spiselkrans i metall och brunt golv
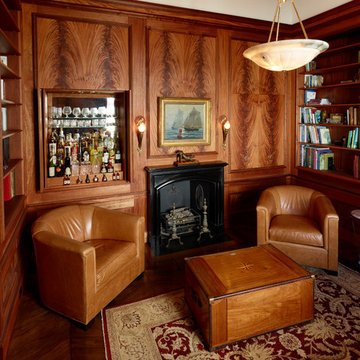
Bild på ett litet vintage separat vardagsrum, med ett bibliotek, bruna väggar, mörkt trägolv, en öppen vedspis, en spiselkrans i metall och brunt golv
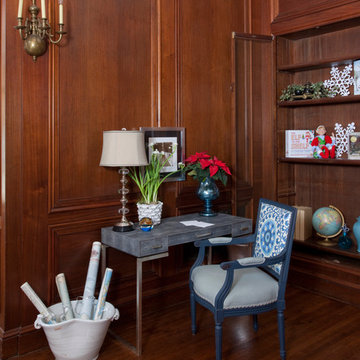
Christina Wedge
Klassisk inredning av ett mycket stort allrum med öppen planlösning, med ett bibliotek, bruna väggar, mörkt trägolv, en standard öppen spis och en spiselkrans i sten
Klassisk inredning av ett mycket stort allrum med öppen planlösning, med ett bibliotek, bruna väggar, mörkt trägolv, en standard öppen spis och en spiselkrans i sten
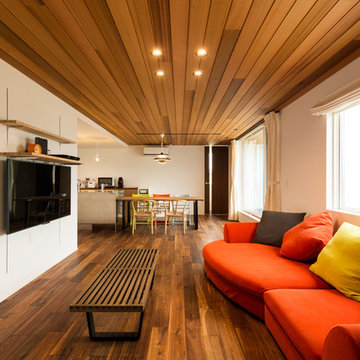
Modern inredning av ett allrum med öppen planlösning, med vita väggar, mörkt trägolv, en väggmonterad TV och brunt golv
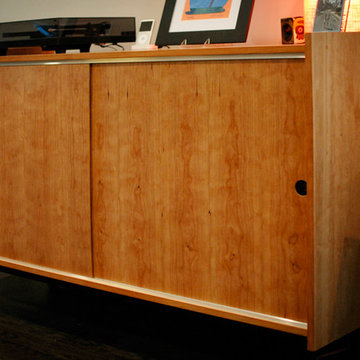
This oversized version of the Standard Audio Credenza is in cherry veneer. The client required two rows of vinyl record storage, to hold over 500 LP's.
Photography by Mark Dawursk
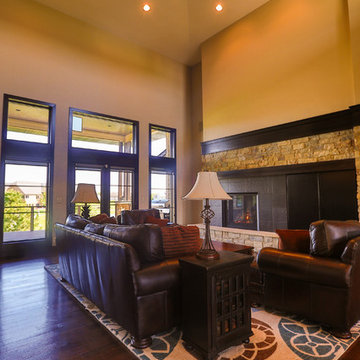
Inspiration för ett mellanstort amerikanskt allrum med öppen planlösning, med ett finrum, gula väggar, mörkt trägolv, en standard öppen spis och en spiselkrans i trä
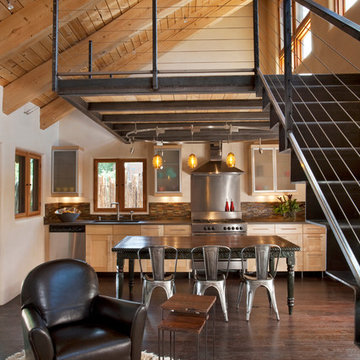
Kate Russell | www.katerussellphotography.com
Bild på ett litet funkis allrum med öppen planlösning, med mörkt trägolv och vita väggar
Bild på ett litet funkis allrum med öppen planlösning, med mörkt trägolv och vita väggar

Photos by: Karl Neumann
Bild på ett mycket stort rustikt allrum med öppen planlösning, med mörkt trägolv, en standard öppen spis och en spiselkrans i sten
Bild på ett mycket stort rustikt allrum med öppen planlösning, med mörkt trägolv, en standard öppen spis och en spiselkrans i sten
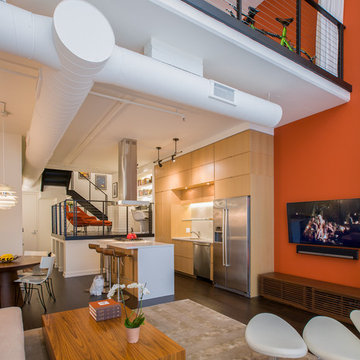
The entire loft has an open plan, that unifies the Living room, Kitchen area, dining room and the raised study loft. The two-story burnt orange accent wall unifies the two story space. The ceilings and ducts were painted white to maximize light reflectance. The openings at the balconies both in the Master Bedroom and in the guest bedroom areas were enlarged, and new railings inserted, that allow for uninterrupted views to the outside views through the two-story loft area. Black-out curtains may be drawn in each of these balconies to provide total escape from daylight. The two story glass wall itself is furnished with mechanized shades that come down to provide shield of the western light.

Project by Dick Clark Architecture of Austin Texas
Inspiration för stora moderna allrum med öppen planlösning, med vita väggar, mörkt trägolv, en dubbelsidig öppen spis, en spiselkrans i trä och en väggmonterad TV
Inspiration för stora moderna allrum med öppen planlösning, med vita väggar, mörkt trägolv, en dubbelsidig öppen spis, en spiselkrans i trä och en väggmonterad TV
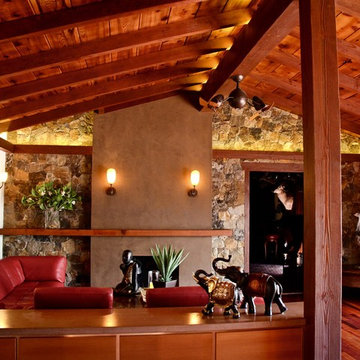
Interiors by Nina Williams Designs, Photography by Chelsea Mar Harding
50 tals inredning av ett mellanstort allrum med öppen planlösning, med ett finrum, vita väggar, mörkt trägolv, en spiselkrans i gips och en standard öppen spis
50 tals inredning av ett mellanstort allrum med öppen planlösning, med ett finrum, vita väggar, mörkt trägolv, en spiselkrans i gips och en standard öppen spis
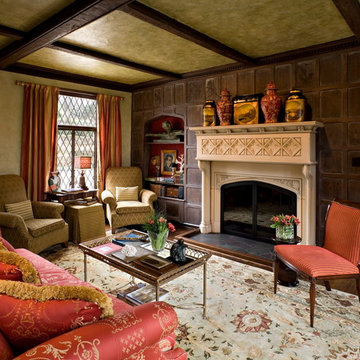
The living room of this century-old Tudor features a limestone fireplace topped by a collection of oriental jars and handpainted tole boxes. The back wall of the recessed bookshelf is covered in an upholstered red silk matelasse. Windows are covered in red and gold striped fabric. Other furnishings include custom upholstered chairs, a tray cocktail table and camel back sofa in brocade fabric. The walls are faux finish Venetian plaster, Photo: Brown Cathell
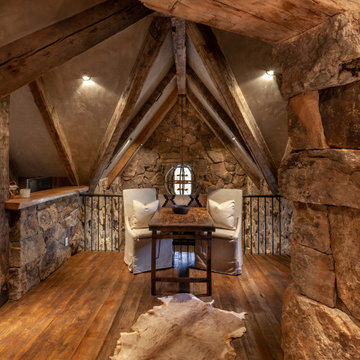
Foto på ett mellanstort rustikt loftrum, med ett finrum, grå väggar, mörkt trägolv och brunt golv
586 foton på träton vardagsrum, med mörkt trägolv
5