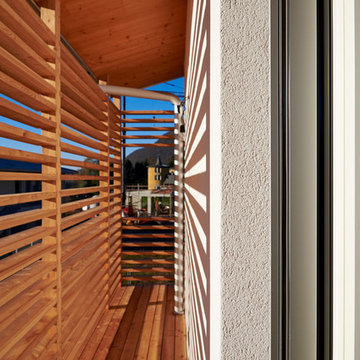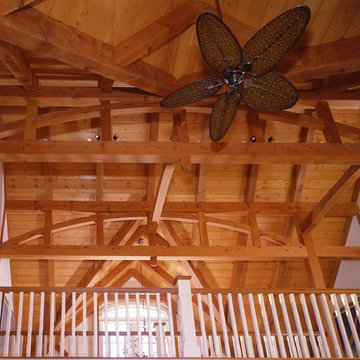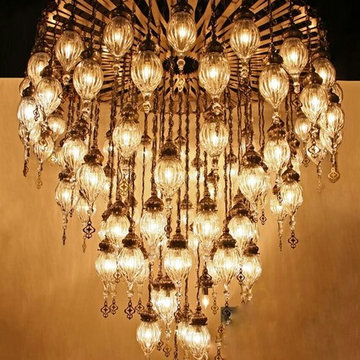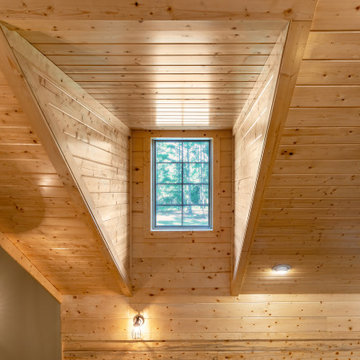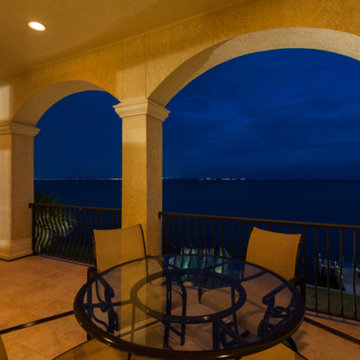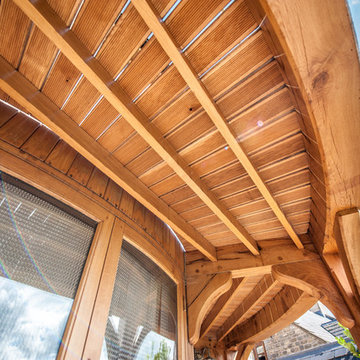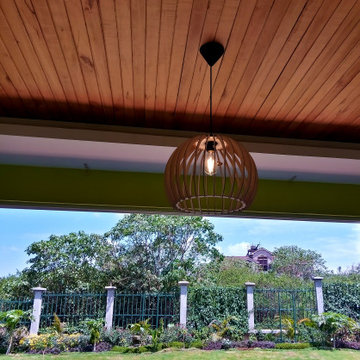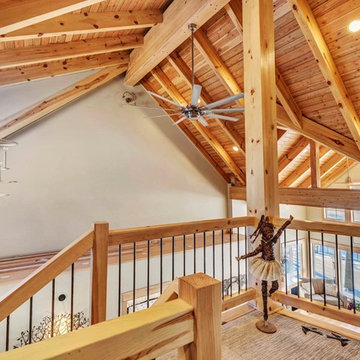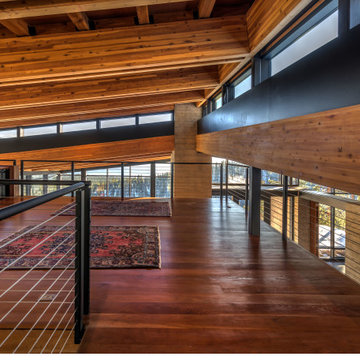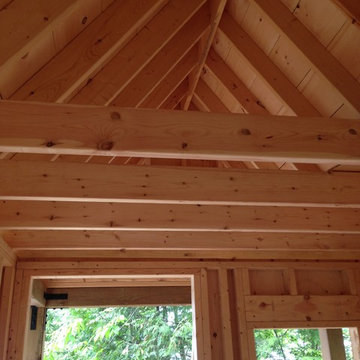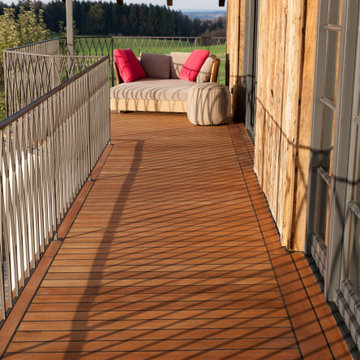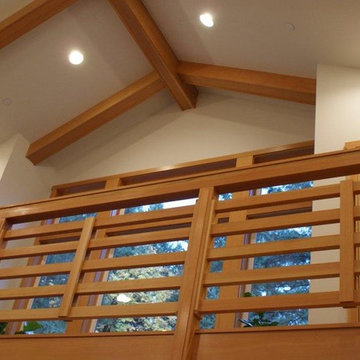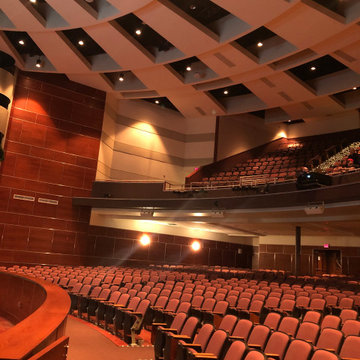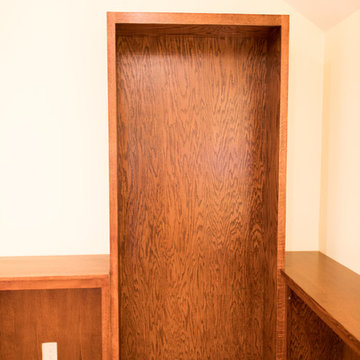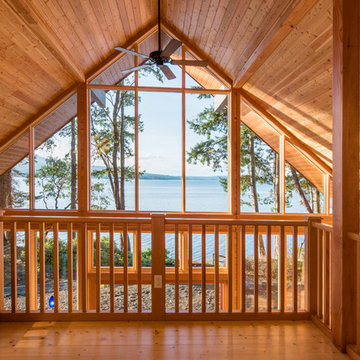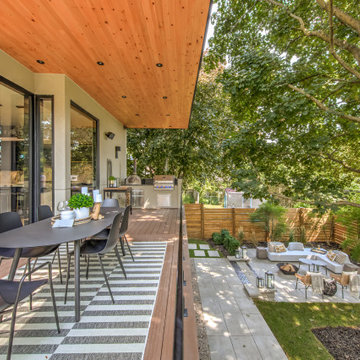237 foton på trätonad balkong
Sortera efter:
Budget
Sortera efter:Populärt i dag
141 - 160 av 237 foton
Artikel 1 av 2
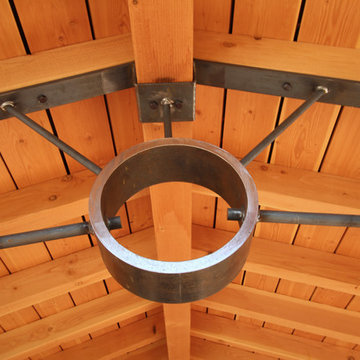
This North Bozeman remodeling project showcases an outdoor room addition in the form of a covered second story deck.
To see the videos about this project:
Part 1: https://youtu.be/NGjuhX6dUzQ
Part 2: https://youtu.be/CRC-BjNdnzM
This deck addition allows the enjoyment of early morning sun, as well as utilizing the resulting afternoon shade during those hot Bozeman summers.
The owners took advantage of the three dimensional modeling of the building to visualize the changes they had in mind. The ability to see multiple visual perspectives of this outdoor room addition, as well as the entire project was a great advantage. The modeling worked to the contractor’s advantage as well, in that the structural components that needed to come together in the creation of this outdoor room addition were clearly illustrated. This covered outdoor room addition presented design challenges as well as opportunity. The challenge was supporting the roof yet not impacting the views. The solution was using a clear span steel truss. This truss design allows unimpeded views to the neighborhood below and sturdy support for the roof structure above. We took this occasion to incorporate a circular steel ring into the truss, giving it an artistic flair. The outdoor room addition ceiling is quite noticeable from the street. With that in mind, as a visual feature we exposed the roof structure. The oversized ridge and beams are visible from all directions below. In reconfiguring the lower level entry, we duplicated the roof structure and truss design, visually tying the upper and lower levels together. This property sits on a highly visible corner lot. The outdoor room addition, the new front entry, and extensive landscaping give this building the proper curb appeal and is a nice addition to the neighborhood.
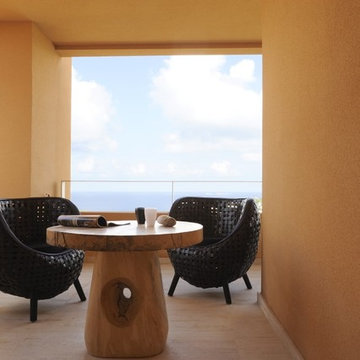
In un contesto rurale, tipico dell’isola ibizenca.
Lontano dalle discoteche e dai rumori notturni, lontana da tutto, la casa è immersa all’interno di un parco ricco di pini con il rumore delle cicale…il cielo azzurro e una vista incantevole su Es Vedrà e su quel tratto di mare maldiviano che sta davanti all’Isola dei Conigli.
Strade sterrate, che la proprietaria percorre con la sua R4 rossa cabrio, piccoli cirighiti rurali, dove pescatori e gente del posto si trattiene per un drink . Niente di mondano, nulla di rumoroso; la sola musica che si ascolta è quella dell’artista isolano Paco Fernandez.
L’abitazione luminosa. Con vista mozzafiato, da grandi volumi e affaccia su patii spaziosi .Concepita e realizzata per accogliere la famiglia dell’architetto e ospitare gli amici che arrivano da tutto il mondo.
Rispetto della natura, combinazione di materiali naturali, come il travertino a terra non trattato o il tronco d’albero come base del tavolo, mixati a pezzi di design come le famose Verner Panton
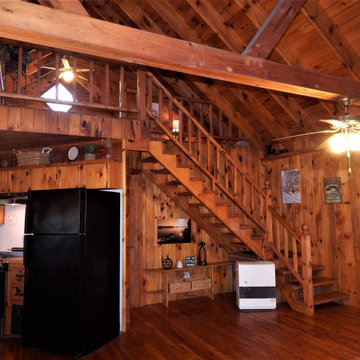
Vacant 'Accessory Only' Staging and photo by Lorrie White
Idéer för balkonger
Idéer för balkonger
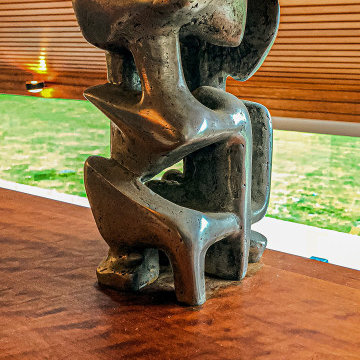
Built in 1964, this Grade II listed building celebrates its idyllic location with large timber sliding windows that open rooms up to the open air to take in the marvellous surroundings. This was a comprehensive repair project to conserve the house, introducing new technologies and ideas to protect the house for the next generation while maintaining its character and charm.
The house boasts bespoke features such as the aluminium balcony supports and crystal doorknobs designed by Ann Henderson and Helen Weir.
237 foton på trätonad balkong
8
