968 foton på trätonad entré, med en enkeldörr
Sortera efter:
Budget
Sortera efter:Populärt i dag
41 - 60 av 968 foton
Artikel 1 av 3
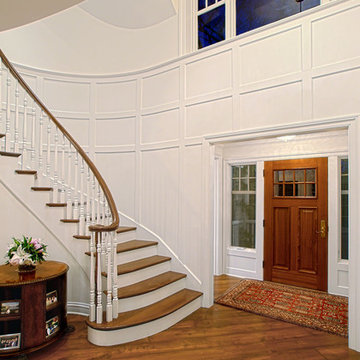
Entry with curved wood panels and staircase.
Norman Sizemore photographer
Exempel på en stor klassisk hall, med vita väggar, mellanmörkt trägolv, en enkeldörr och mellanmörk trädörr
Exempel på en stor klassisk hall, med vita väggar, mellanmörkt trägolv, en enkeldörr och mellanmörk trädörr
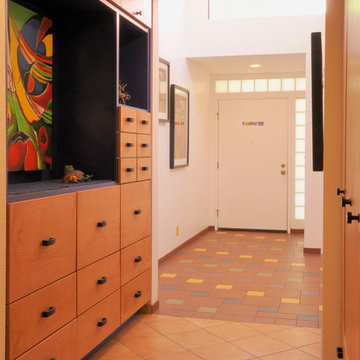
Morse Remodeling, Inc. and Custom Homes designed and built whole house remodel including front entry, dining room, and half bath addition. Customer also wished to construct new music room at the back yard. Design included keeping the existing sliding glass door to allow light and vistas from the backyard to be seen from the existing family room. The customer wished to display their own artwork throughout the house and emphasize the colorful creations by using the artwork's pallet and blend into the home seamlessly. A mix of modern design and contemporary styles were used for the front room addition. Color is emphasized throughout with natural light spilling in through clerestory windows and frosted glass block.
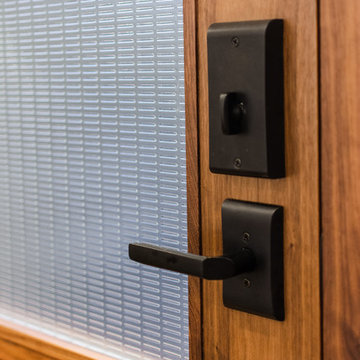
Attractive mid-century modern home built in 1957.
Scope of work for this design/build remodel included reworking the space for an open floor plan, making this home feel modern while keeping some of the homes original charm. We completely reconfigured the entry and stair case, moved walls and installed a free span ridge beam to allow for an open concept. Some of the custom features were 2 sided fireplace surround, new metal railings with a walnut cap, a hand crafted walnut door surround, and last but not least a big beautiful custom kitchen with an enormous island. Exterior work included a new metal roof, siding and new windows.
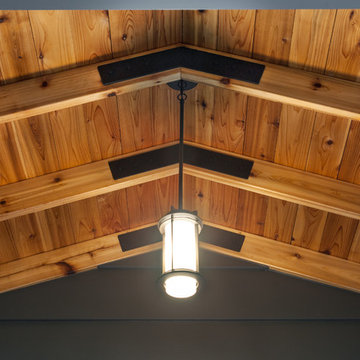
Emily Rose Imagery
Idéer för en modern entré, med grå väggar, betonggolv och en enkeldörr
Idéer för en modern entré, med grå väggar, betonggolv och en enkeldörr
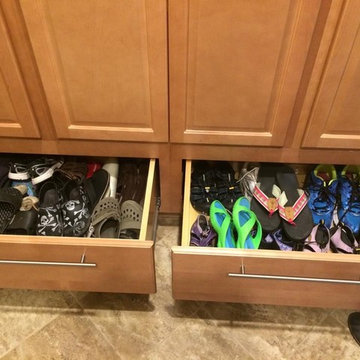
Inspiration för klassiska kapprum, med en enkeldörr, mellanmörk trädörr, beige väggar och klinkergolv i porslin

Bild på en eklektisk ingång och ytterdörr, med blå väggar, mellanmörkt trägolv, en enkeldörr, mellanmörk trädörr och brunt golv
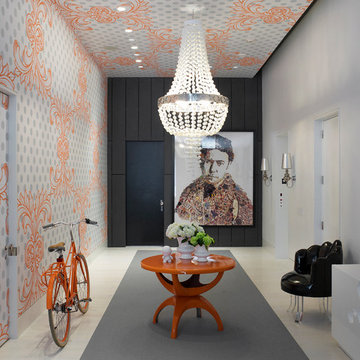
Inspiration för en mellanstor funkis foajé, med flerfärgade väggar, en enkeldörr, en svart dörr och klinkergolv i porslin
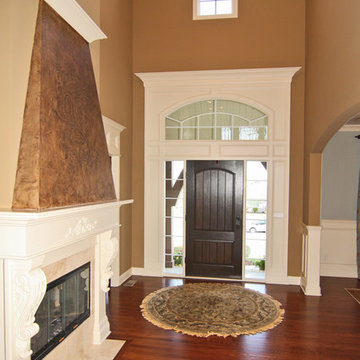
Grand entry of French Country home. Dark wood front door and stone fireplace with mantle.
Idéer för en mellanstor klassisk ingång och ytterdörr, med bruna väggar, mellanmörkt trägolv, en enkeldörr och mörk trädörr
Idéer för en mellanstor klassisk ingång och ytterdörr, med bruna väggar, mellanmörkt trägolv, en enkeldörr och mörk trädörr
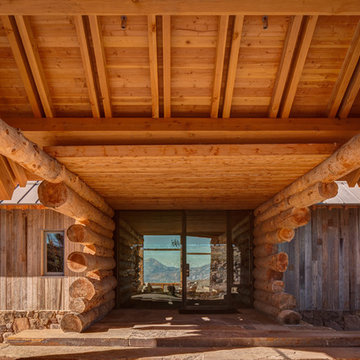
Alan Blakely Photography
Bild på en rustik ingång och ytterdörr, med en enkeldörr och glasdörr
Bild på en rustik ingång och ytterdörr, med en enkeldörr och glasdörr
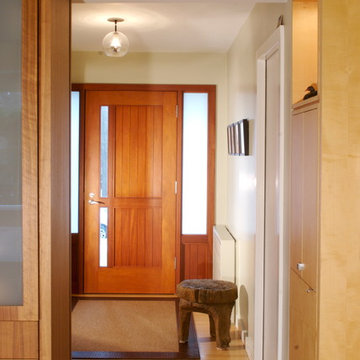
Idéer för mellanstora funkis hallar, med vita väggar, mellanmörkt trägolv, en enkeldörr och mellanmörk trädörr
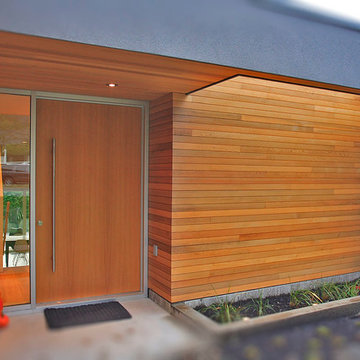
This stunning renovation was designed by Nigel Parish and his team at www.splyce.ca
Photos by David Adair
Modern inredning av en entré, med en enkeldörr och mellanmörk trädörr
Modern inredning av en entré, med en enkeldörr och mellanmörk trädörr

A high performance and sustainable mountain home. We fit a lot of function into a relatively small space when renovating the Entry/Mudroom and Laundry area.
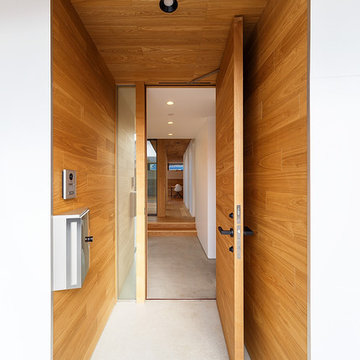
haus-flow Photo by 森本大助
Inspiration för mellanstora moderna ingångspartier, med vita väggar, betonggolv, en enkeldörr, mellanmörk trädörr och grått golv
Inspiration för mellanstora moderna ingångspartier, med vita väggar, betonggolv, en enkeldörr, mellanmörk trädörr och grått golv

View of the generous foyer, it was decided to retain the original travertine flooring since it works well with the new bamboo flooring . The entry closet bifold doors were replaced with custom made shoji doors. A Mies Van Der Rohe 3 seater bench was purchased , along with an asian wool area carpet and asian antique console in vibrant reds. The walls are painted Benjamin Moore , 'Brandon Beige'.
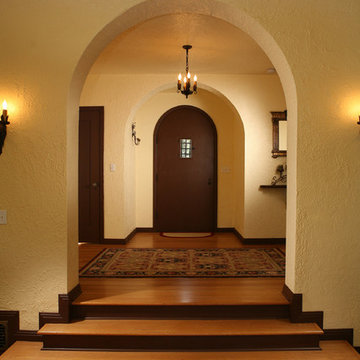
Tom Queally
Inspiration för medelhavsstil foajéer, med beige väggar, mellanmörkt trägolv, en enkeldörr och mörk trädörr
Inspiration för medelhavsstil foajéer, med beige väggar, mellanmörkt trägolv, en enkeldörr och mörk trädörr

This Australian-inspired new construction was a successful collaboration between homeowner, architect, designer and builder. The home features a Henrybuilt kitchen, butler's pantry, private home office, guest suite, master suite, entry foyer with concealed entrances to the powder bathroom and coat closet, hidden play loft, and full front and back landscaping with swimming pool and pool house/ADU.

Espacio central del piso de diseño moderno e industrial con toques rústicos.
Separador de ambientes de lamas verticales y boxes de madera natural. Separa el espacio de entrada y la sala de estar y está `pensado para colocar discos de vinilo.
Se han recuperado los pavimentos hidráulicos originales, los ventanales de madera, las paredes de tocho visto y los techos de volta catalana.
Se han utilizado panelados de lamas de madera natural en cocina y bar y en el mobiliario a medida de la barra de bar y del mueble del espacio de entrada para que quede todo integrado.
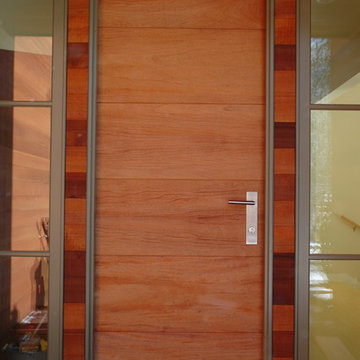
Idéer för att renovera en mellanstor funkis ingång och ytterdörr, med vita väggar, en enkeldörr och mellanmörk trädörr
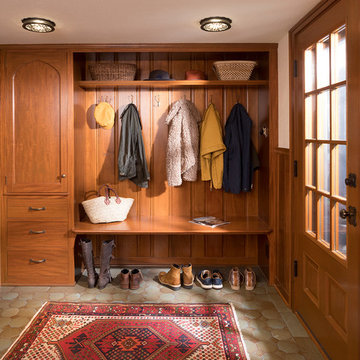
Photography: Steve Henke
Idéer för vintage entréer, med vita väggar, en enkeldörr, mellanmörk trädörr och beiget golv
Idéer för vintage entréer, med vita väggar, en enkeldörr, mellanmörk trädörr och beiget golv
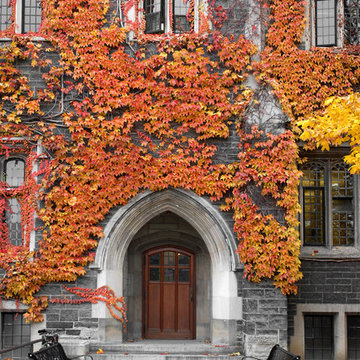
Idéer för att renovera en vintage ingång och ytterdörr, med grå väggar, betonggolv, en enkeldörr, mörk trädörr och grått golv
968 foton på trätonad entré, med en enkeldörr
3