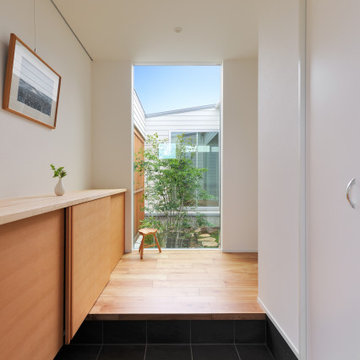454 foton på trätonad entré, med vita väggar
Sortera efter:
Budget
Sortera efter:Populärt i dag
121 - 140 av 454 foton
Artikel 1 av 3
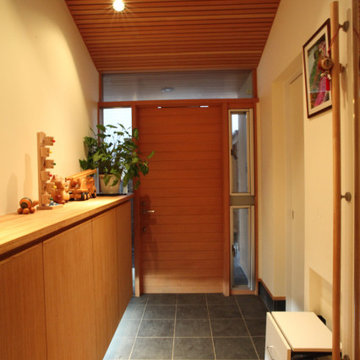
玄関の隣に面している引き戸の奥には玄関収納・シューズインクローゼットがあり充実した収納力があります。玄関の上がり框付近に引出し椅子、手すりを設けました。上にはトップライトがあり、明るい玄関となっています。居間との間には玄関から中が丸見えにならないように格子戸を設けました。
Inspiration för en mellanstor orientalisk ingång och ytterdörr, med vita väggar, klinkergolv i porslin, en enkeldörr, mellanmörk trädörr och grått golv
Inspiration för en mellanstor orientalisk ingång och ytterdörr, med vita väggar, klinkergolv i porslin, en enkeldörr, mellanmörk trädörr och grått golv
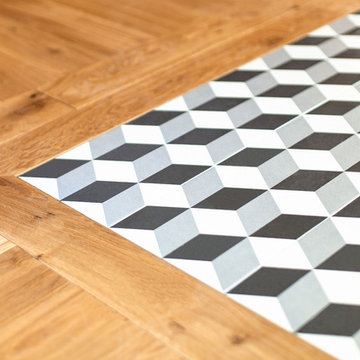
Cette entrée garde son charme d'origine, l'escalier d'origine a été rénové, les sols ont été refaits. L'ouverture qui donne sur la pièce à vivre a été agrandi.
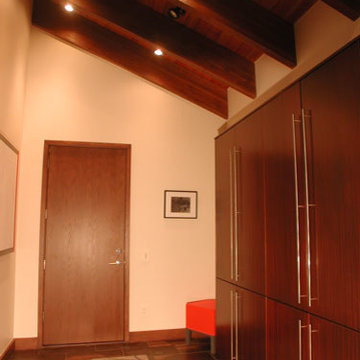
Tab
Modern inredning av ett mellanstort kapprum, med vita väggar, klinkergolv i porslin, en enkeldörr, mellanmörk trädörr och brunt golv
Modern inredning av ett mellanstort kapprum, med vita väggar, klinkergolv i porslin, en enkeldörr, mellanmörk trädörr och brunt golv
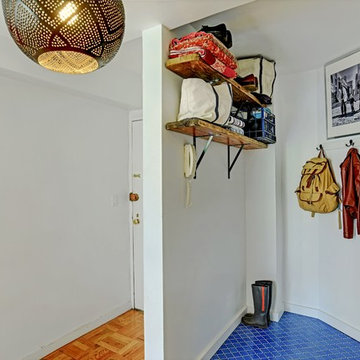
Previously closed storage, this front closet was opened up and converted into a minimalist mudroom with mosaic tile floors, white walls, reclaimed scaffolding as shelves, and simple coat hooks.
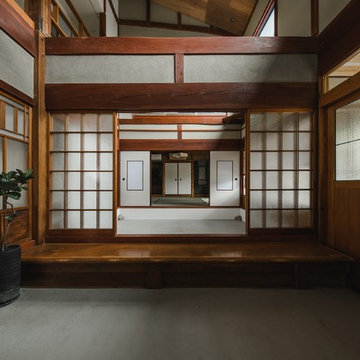
Family of the character of rice field.
In the surrounding is the countryside landscape, in a 53 yr old Japanese house of 80 tsubos,
the young couple and their children purchased it for residence and decided to renovate.
Making the new concept of living a new life in a 53 yr old Japanese house 53 years ago and continuing to the next generation, we can hope to harmonize between the good ancient things with new things and thought of a house that can interconnect the middle area.
First of all, we removed the part which was expanded and renovated in the 53 years of construction, returned to the original ricefield character style, and tried to insert new elements there.
The Original Japanese style room was made into a garden, and the edge side was made to be outside, adding external factors, creating a comfort of the space where various elements interweave.
The rich space was created by externalizing the interior and inserting new things while leaving the old stuff.
田の字の家
周囲には田園風景がひろがる築53年80坪の日本家屋。
若い夫婦と子が住居として日本家屋を購入しリノベーションをすることとなりました。
53年前の日本家屋を新しい生活の場として次の世代へ住み継がれていくことをコンセプトとし、古く良きモノと新しいモノとを調和させ、そこに中間領域を織り交ぜたような住宅はできないかと考えました。
まず築53年の中で増改築された部分を取り除き、本来の日本家屋の様式である田の字の空間に戻します。そこに必要な空間のボリュームを落とし込んでいきます。そうすることで、必要のない空間(余白の空間)が生まれます。そこに私たちは、外的要素を挿入していくことを試みました。
元々和室だったところを坪庭にしたり、縁側を外部に見立てたりすることで様々な要素が織り交ざりあう空間の心地よさを作り出しました。
昔からある素材を残しつつ空間を新しく作りなおし、そこに外部的要素を挿入することで
豊かな暮らしを生みだしています。
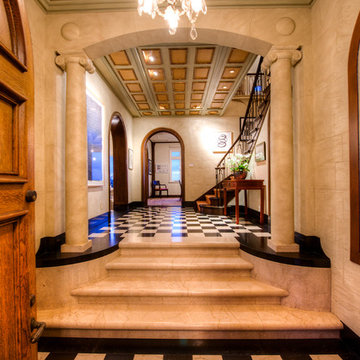
The magnificent Villa de Martini is a Mediterranean style villa built in 1929 by the de Martini Family. Located on Telegraph Hill San Francisco, the villa enjoys sweeping views of the Golden Gate Bridge, San Francisco Bay, Alcatraz Island, Pier 39, the yachting marina, the Bay Bridge, and the Richmond-San Rafael Bridge.
This exquisite villa is on a triple wide lot with beautiful European-style gardens filled with olive trees, lemon trees, roses, Travertine stone patios, walkways, and the motor court, which is designed to be tented for parties. It is reminiscent of the charming villas of Positano in far away Italy and yet it is walking distance to San Francisco Financial District, Ferry Building, the Embarcadero, North Beach, and Aquatic Park.
The current owners painstakingly remodeled the home in recent years with all new systems and added new rooms. They meticulously preserved and enhanced the original architectural details including Italian mosaics, hand painted palazzo ceilings, the stone columns, the arched windows and doorways, vaulted living room silver leaf ceiling, exquisite inlaid hardwood floors, and Venetian hand-plastered walls.
This is one of the finest homes in San Francisco CA for both relaxing with family and graciously entertaining friends. There are 4 bedrooms, 3 full and 2 half baths, a library, an office, a family room, formal dining and living rooms, a gourmet kitchen featuring top of the line appliances including a built-in espresso machine, caterer’s kitchen, and a wine cellar. There is also a guest suite with a kitchenette, laundry facility and a 2 car detached garage off the motor court, equipped with a Tesla charging station.
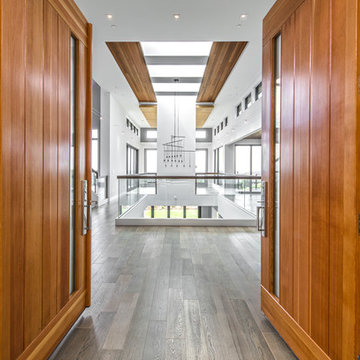
Inredning av en modern stor ingång och ytterdörr, med vita väggar, ljust trägolv, en dubbeldörr, mörk trädörr och brunt golv
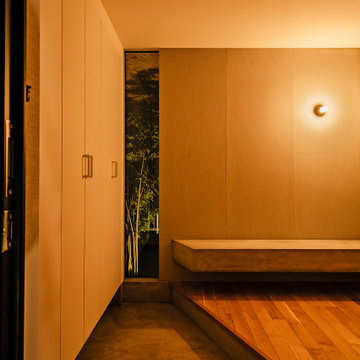
郊外にある新しい分譲地に建つ家。
分譲地内でのプライバシー確保のためファサードには開口部があまりなく、
どのあたりに何の部屋があるか想像できないようにしています。
外壁には経年変化を楽しめるレッドシダーを採用。
年月でシルバーグレーに変化してくれます。
リビングには3.8mの長さのソファを作り付けで設置。
ソファマットを外すと下部は収納になっており、ブランケットや子供のおもちゃ収納に。
そのソファの天井はあえて低くすることによりソファに座った時の落ち着きが出るようにしています。
天井材料は、通常下地材として使用するラワンべニアを使用。
前々からラワンの木目がデザインの一部になると考えていました。
玄関の壁はフレキシブルボード。これも通常化粧には使わない材料です。
下地材や仕上げ材など用途にこだわることなく、素材のいろいろな可能性デザインのポイントとしました。
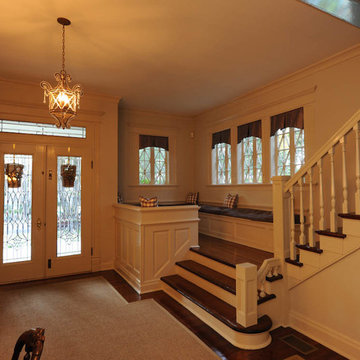
Inredning av en klassisk mellanstor foajé, med mörkt trägolv, en dubbeldörr, vita väggar och en vit dörr
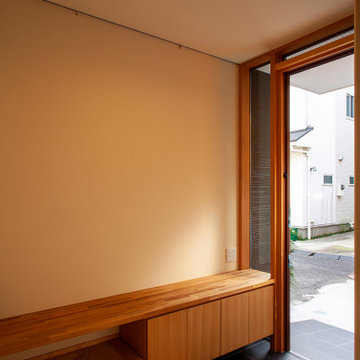
玄関正面の壁にあるドアの向こうには、小さなひみつの部屋があります。
シューズクローゼットが下足入の反対側にあり、下足入は小さくしてベンチにも使えるように低くしています。土間とホールの間には式台を設けて一段の段差が大きくならないようにしています。
Foto på en mellanstor funkis hall, med vita väggar, klinkergolv i porslin, en enkeldörr, mellanmörk trädörr och grått golv
Foto på en mellanstor funkis hall, med vita väggar, klinkergolv i porslin, en enkeldörr, mellanmörk trädörr och grått golv
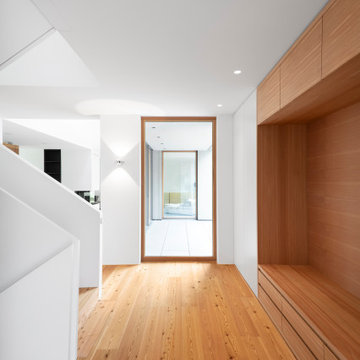
Fotograf: Martin Kreuzer
Exempel på en stor modern foajé, med vita väggar, ljust trägolv, en enkeldörr, mellanmörk trädörr och brunt golv
Exempel på en stor modern foajé, med vita väggar, ljust trägolv, en enkeldörr, mellanmörk trädörr och brunt golv
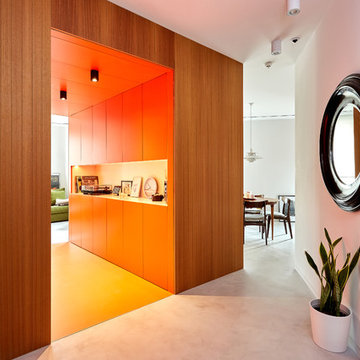
EL CUBO
¿Y el cubo? ..."estaba, pero no se veía".
Dos muros de carga gemelos, orientados en la misma dirección y paralelos entre sí, delimitan en planta casi un cuadrado perfecto. Aprovechamos esta particular geometría para unirlos revistiendo su perímetro con lamas verticales de madera de iroko, generando un único volumen. Bajamos el falso techo dentro del mismo para esconder instalaciones y enmarcamos así el paso. Exageramos aún más el concepto de “cubo atravesado por un pasadizo” utilizando el color naranja en todos los paramentos interiores del mismo. Se utiliza laca satinada en los muebles y en los tableros registrables del falso techo, y resina en el suelo casi de idéntico color, textura y brillo.
Pero este cubo no sólo es un paso... Nuestro cliente, melómano, decide tener un espacio donde disponer de un "exquisito" equipo de música, desde donde poder amenizar la zona de estar. Es el sitio perfecto para ello.
El cubo aloja gran capacidad de almacenamiento adosado a uno de los dos muros de carga.
Por un lado, los armarios naranjas que se vinculan a la cabina, que incorporan ventilación para alojar en su interior los equipos de sonido. Por otro, en el contorno exterior del cubo se esconden piezas de mobiliario directamente relacionadas con la zona de comedor. Además, se diseña un cubre-radiador realizando un toquelado en parte del panelado, que aportará textura y conferirá al cubo una estética mejorada.
El replanteo del cubo era muy complejo porque debían resolverse encuentros de diferentes pavimentos y coincidencias con la carpintería.
Fotografía de Carla Capdevila
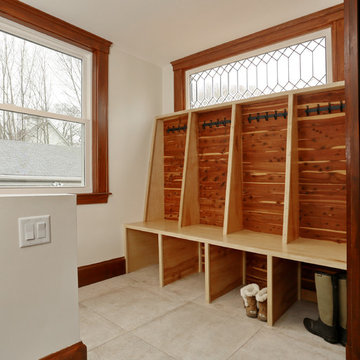
Custom built-in mud room entryway storage reusing client's cedar closet planks and reclaimed clerestory window, with cubby holes for shoes, bench, and coat storage above. In this two story addition and whole home remodel in Natick, MA, NEDC transformed a dark and cramped single family home in to a large, light filled, and fully functional home.
Jay Groccia, OnSite Studios
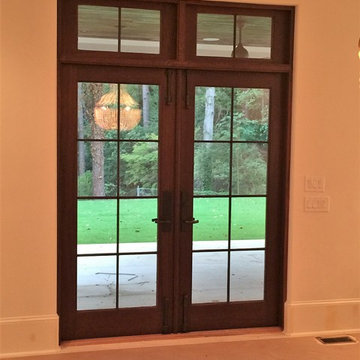
Mahogany doors with transoms
Bullnose sheetrock return back to door jamb
Inspiration för en mellanstor vintage entré, med vita väggar, en dubbeldörr och mellanmörk trädörr
Inspiration för en mellanstor vintage entré, med vita väggar, en dubbeldörr och mellanmörk trädörr
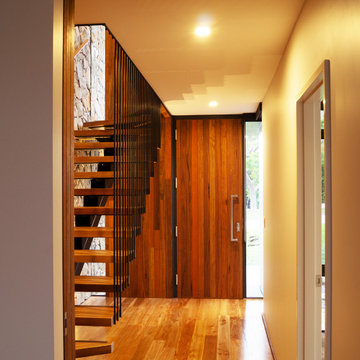
Idéer för en modern foajé, med vita väggar, mellanmörkt trägolv, en enkeldörr, mellanmörk trädörr och brunt golv
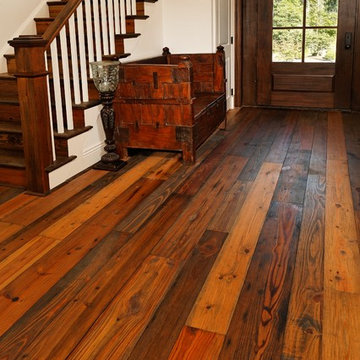
"Old Dirty Goat", a floor with so much character no other name would do. Recycled, Antique, Hand-Rubbed Oil Finish......Authentic!
Inspiration för klassiska foajéer, med vita väggar, mörkt trägolv, en dubbeldörr och mörk trädörr
Inspiration för klassiska foajéer, med vita väggar, mörkt trägolv, en dubbeldörr och mörk trädörr
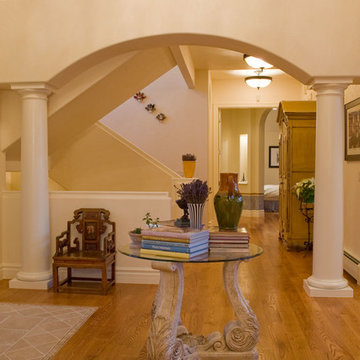
The Foyer arch and columns align with those of the Dining Room in this double height "formal" yet "eclectic" space. Notice that you can view the open stairs beyond. To the left are the formal entry doors and to the right above is the Loft bridge with it's curved railing.
Don Murray Photography
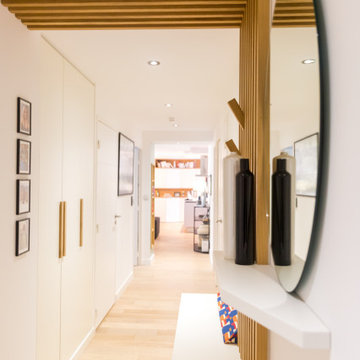
Arche réalisée en tasseaux de chêne intégrant :
- Des portes-manteaux noyés dans les tasseaux
- Une tablette en MDF laqué blanc avec un miroir
- Un rangement bas en MDF laqué blanc, pouvant servir de banquette.
En middle plan, portes de placard en MDF laqué blanc avec poignées en chêne massif.
Crédit photo : Christelle Schaefer

Idéer för att renovera en mellanstor funkis foajé, med vita väggar, marmorgolv, en enkeldörr och mellanmörk trädörr
454 foton på trätonad entré, med vita väggar
7
