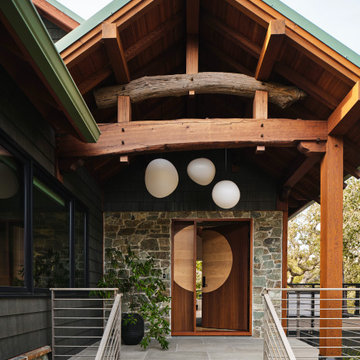176 foton på trätonad entré
Sortera efter:
Budget
Sortera efter:Populärt i dag
1 - 20 av 176 foton
Artikel 1 av 3
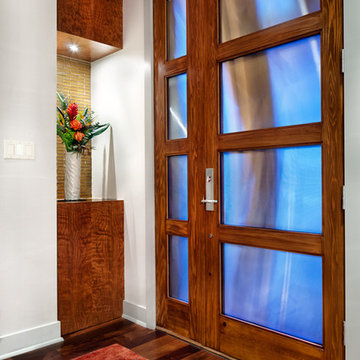
Design: Mark Lind
Project Management: Jon Strain
Photography: Paul Finkel, 2012
Glass and cypress front door.
Exempel på en modern entré, med vita väggar, mellanmörkt trägolv och en enkeldörr
Exempel på en modern entré, med vita väggar, mellanmörkt trägolv och en enkeldörr

John Siemering Homes. Custom Home Builder in Austin, TX
Inspiration för stora rustika foajéer, med bruna väggar, mörkt trägolv, brunt golv, en dubbeldörr och mellanmörk trädörr
Inspiration för stora rustika foajéer, med bruna väggar, mörkt trägolv, brunt golv, en dubbeldörr och mellanmörk trädörr

Multiple layers of metallic plasters create an elegant back ground for this large dome ceiling. The hand painted design was delicately leafed with various colors of gold, copper and variegated leaf. A stunning dome ceiling in this grand foyer entry. Copyright © 2016 The Artists Hands

The welcoming entry with the stone surrounding the large arched wood entry door, the repetitive arched trusses and warm plaster walls beckons you into the home. The antique carpets on the floor add warmth and the help to define the space.
Interior Design: Lynne Barton Bier
Architect: David Hueter
Paige Hayes - photography

Midcentury Modern inspired new build home. Color, texture, pattern, interesting roof lines, wood, light!
Idéer för att renovera ett litet 60 tals kapprum, med vita väggar, ljust trägolv, en dubbeldörr, mörk trädörr och brunt golv
Idéer för att renovera ett litet 60 tals kapprum, med vita väggar, ljust trägolv, en dubbeldörr, mörk trädörr och brunt golv

David Duncan Livingston
Foto på en stor vintage farstu, med flerfärgade väggar och mörkt trägolv
Foto på en stor vintage farstu, med flerfärgade väggar och mörkt trägolv
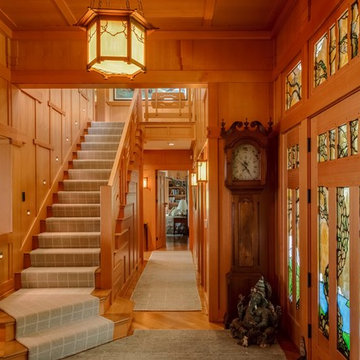
Brian Vanden Brink Photographer
Idéer för att renovera en stor amerikansk foajé, med ljust trägolv, en enkeldörr och ljus trädörr
Idéer för att renovera en stor amerikansk foajé, med ljust trägolv, en enkeldörr och ljus trädörr
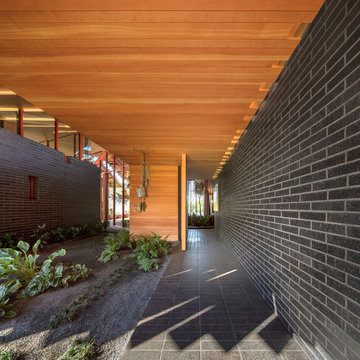
Long totally lighted walkway to an 8' Pivot Entry door system. One of a kind home
Inredning av en retro ingång och ytterdörr, med en pivotdörr och mellanmörk trädörr
Inredning av en retro ingång och ytterdörr, med en pivotdörr och mellanmörk trädörr

Inspiration för en stor vintage hall, med beige väggar, beiget golv, klinkergolv i keramik, en enkeldörr och mellanmörk trädörr
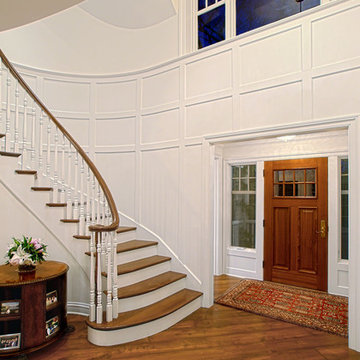
Entry with curved wood panels and staircase.
Norman Sizemore photographer
Exempel på en stor klassisk hall, med vita väggar, mellanmörkt trägolv, en enkeldörr och mellanmörk trädörr
Exempel på en stor klassisk hall, med vita väggar, mellanmörkt trägolv, en enkeldörr och mellanmörk trädörr

This Australian-inspired new construction was a successful collaboration between homeowner, architect, designer and builder. The home features a Henrybuilt kitchen, butler's pantry, private home office, guest suite, master suite, entry foyer with concealed entrances to the powder bathroom and coat closet, hidden play loft, and full front and back landscaping with swimming pool and pool house/ADU.
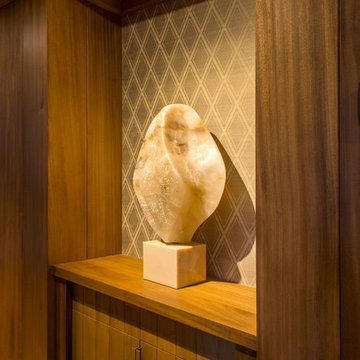
Architect + Interior Design: Olson-Olson Architects,
Construction: Bruce Olson Construction,
Photography: Vance Fox
Idéer för mellanstora rustika hallar, med bruna väggar, mellanmörkt trägolv, en enkeldörr och en brun dörr
Idéer för mellanstora rustika hallar, med bruna väggar, mellanmörkt trägolv, en enkeldörr och en brun dörr
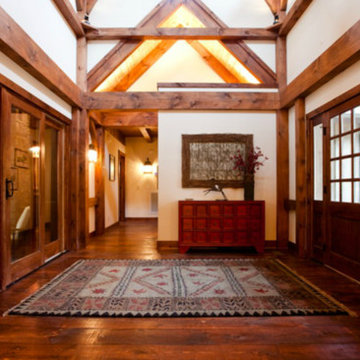
Idéer för att renovera en mellanstor rustik ingång och ytterdörr, med beige väggar, mellanmörkt trägolv, en enkeldörr och mellanmörk trädörr
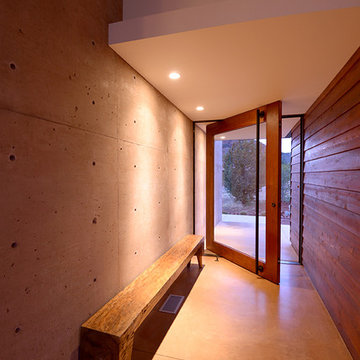
Inspiration för en mellanstor funkis ingång och ytterdörr, med bruna väggar, betonggolv, en pivotdörr och glasdörr

We remodeled this unassuming mid-century home from top to bottom. An entire third floor and two outdoor decks were added. As a bonus, we made the whole thing accessible with an elevator linking all three floors.
The 3rd floor was designed to be built entirely above the existing roof level to preserve the vaulted ceilings in the main level living areas. Floor joists spanned the full width of the house to transfer new loads onto the existing foundation as much as possible. This minimized structural work required inside the existing footprint of the home. A portion of the new roof extends over the custom outdoor kitchen and deck on the north end, allowing year-round use of this space.
Exterior finishes feature a combination of smooth painted horizontal panels, and pre-finished fiber-cement siding, that replicate a natural stained wood. Exposed beams and cedar soffits provide wooden accents around the exterior. Horizontal cable railings were used around the rooftop decks. Natural stone installed around the front entry enhances the porch. Metal roofing in natural forest green, tie the whole project together.
On the main floor, the kitchen remodel included minimal footprint changes, but overhauling of the cabinets and function. A larger window brings in natural light, capturing views of the garden and new porch. The sleek kitchen now shines with two-toned cabinetry in stained maple and high-gloss white, white quartz countertops with hints of gold and purple, and a raised bubble-glass chiseled edge cocktail bar. The kitchen’s eye-catching mixed-metal backsplash is a fun update on a traditional penny tile.
The dining room was revamped with new built-in lighted cabinetry, luxury vinyl flooring, and a contemporary-style chandelier. Throughout the main floor, the original hardwood flooring was refinished with dark stain, and the fireplace revamped in gray and with a copper-tile hearth and new insert.
During demolition our team uncovered a hidden ceiling beam. The clients loved the look, so to meet the planned budget, the beam was turned into an architectural feature, wrapping it in wood paneling matching the entry hall.
The entire day-light basement was also remodeled, and now includes a bright & colorful exercise studio and a larger laundry room. The redesign of the washroom includes a larger showering area built specifically for washing their large dog, as well as added storage and countertop space.
This is a project our team is very honored to have been involved with, build our client’s dream home.
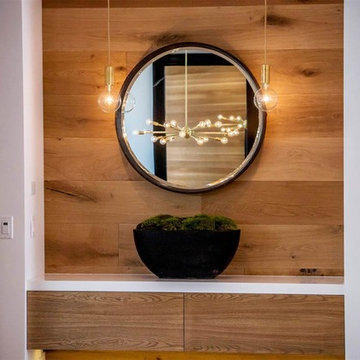
Inspiration för mellanstora moderna entréer, med vita väggar, mellanmörkt trägolv och brunt golv
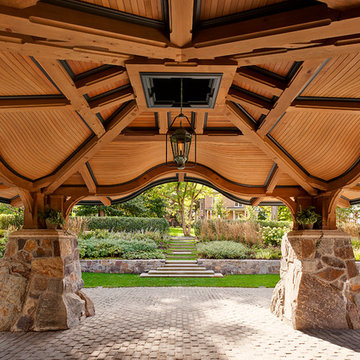
Christian Phillips
Klassisk inredning av en mycket stor entré
Klassisk inredning av en mycket stor entré

Grand front entrance with marble floor. Wall paneling in two colors, with metal wall sconces.
Idéer för stora vintage foajéer, med beige väggar, marmorgolv, en dubbeldörr och mörk trädörr
Idéer för stora vintage foajéer, med beige väggar, marmorgolv, en dubbeldörr och mörk trädörr
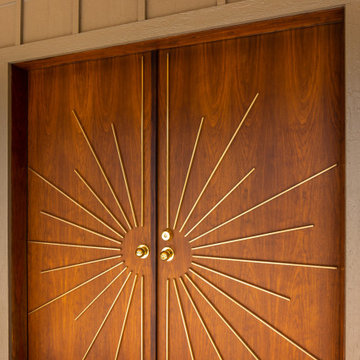
Midcentury Modern inspired new build home. Color, texture, pattern, interesting roof lines, wood, light!
Idéer för små 50 tals kapprum, med vita väggar, ljust trägolv, en dubbeldörr, mörk trädörr och brunt golv
Idéer för små 50 tals kapprum, med vita väggar, ljust trägolv, en dubbeldörr, mörk trädörr och brunt golv
176 foton på trätonad entré
1
