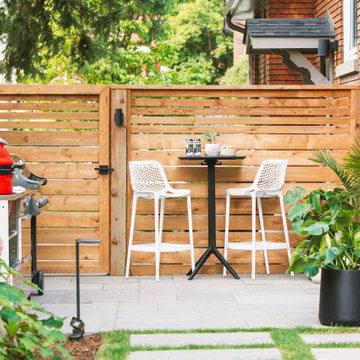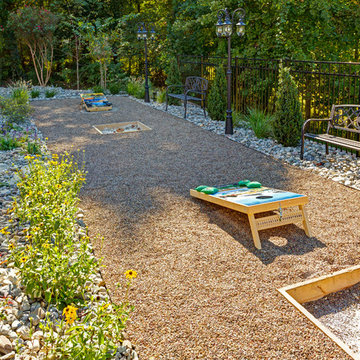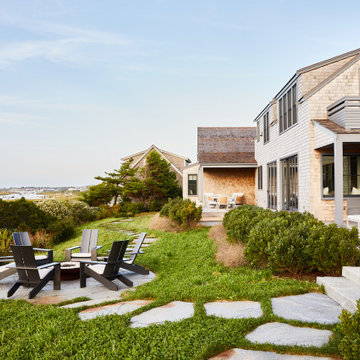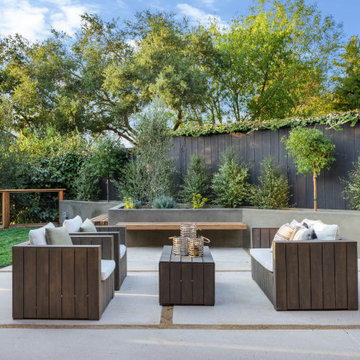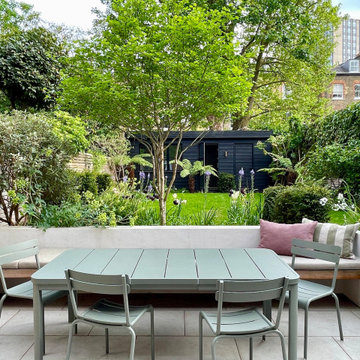89 905 foton på grön, trätonad uteplats
Sortera efter:
Budget
Sortera efter:Populärt i dag
1 - 20 av 89 905 foton
Artikel 1 av 3
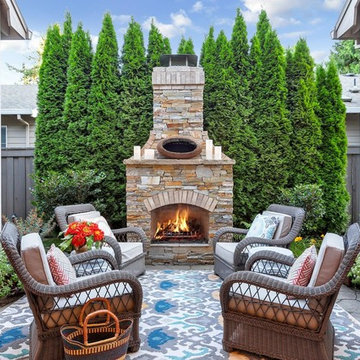
Idéer för att renovera en liten vintage uteplats längs med huset, med en eldstad

This freestanding covered patio with an outdoor kitchen and fireplace is the perfect retreat! Just a few steps away from the home, this covered patio is about 500 square feet.
The homeowner had an existing structure they wanted replaced. This new one has a custom built wood
burning fireplace with an outdoor kitchen and is a great area for entertaining.
The flooring is a travertine tile in a Versailles pattern over a concrete patio.
The outdoor kitchen has an L-shaped counter with plenty of space for prepping and serving meals as well as
space for dining.
The fascia is stone and the countertops are granite. The wood-burning fireplace is constructed of the same stone and has a ledgestone hearth and cedar mantle. What a perfect place to cozy up and enjoy a cool evening outside.
The structure has cedar columns and beams. The vaulted ceiling is stained tongue and groove and really
gives the space a very open feel. Special details include the cedar braces under the bar top counter, carriage lights on the columns and directional lights along the sides of the ceiling.
Click Photography

Inredning av en klassisk stor uteplats på baksidan av huset, med naturstensplattor och en öppen spis

Photography by Jimi Smith / "Jimi Smith Photography"
Inredning av en klassisk mellanstor uteplats på baksidan av huset, med en öppen spis, trädäck och en pergola
Inredning av en klassisk mellanstor uteplats på baksidan av huset, med en öppen spis, trädäck och en pergola

Foto på en mycket stor lantlig uteplats på baksidan av huset, med marksten i betong och en pergola

Marion Brenner Photography
Inspiration för en stor funkis uteplats framför huset, med kakelplattor
Inspiration för en stor funkis uteplats framför huset, med kakelplattor
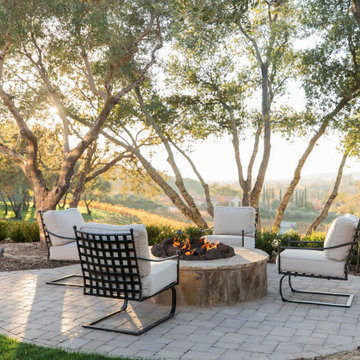
Custom-built on over six acres by a local builder, this gorgeous property is surrounded by vineyards and lake views. With a classic Mediterranean villa aesthetic, there’s a large inner courtyard and fireplace (with a gorgeous olive tree!) along with a beautiful backyard with multiple seating areas, firepits, pool/spa, and outdoor kitchen and dining. The spacious interior includes custom furniture throughout which allows for plenty of seating that's perfect for indoor/outdoor entertaining.

Walpole Garden, Chiswick
Photography by Caroline Mardon - www.carolinemardon.com
Inredning av en klassisk liten uteplats, med marksten i tegel
Inredning av en klassisk liten uteplats, med marksten i tegel

Small spaces can provide big challenges. These homeowners wanted to include a lot in their tiny backyard! There were also numerous city restrictions to comply with, and elevations to contend with. The design includes several seating areas, a fire feature that can be seen from the home's front entry, a water wall, and retractable screens.
This was a "design only" project. Installation was coordinated by the homeowner and completed by others.
Photos copyright Cascade Outdoor Design, LLC

The patio and fire pit align with the kitchen and dining area of the home and flows outward from the redone existing deck.
Inredning av en klassisk mellanstor uteplats på baksidan av huset, med marksten i betong och en öppen spis
Inredning av en klassisk mellanstor uteplats på baksidan av huset, med marksten i betong och en öppen spis

The homeowners desired an outdoor space that felt more rustic than their refined interior spaces, but still related architecturally to their house. Cement plaster support arbor columns provide enough of visual tie to the existing house exterior. Oversized wood beams and rafter members provide a unique outdoor atmosphere. Structural bolts and hardware were minimized for a cleaner appearance. Structural connections and supports were engineered to meet California's stringent earthquake standards.
Ali Atri Photography

Marion Brenner Photography
Bild på en stor funkis uteplats framför huset, med en öppen spis och naturstensplattor
Bild på en stor funkis uteplats framför huset, med en öppen spis och naturstensplattor
89 905 foton på grön, trätonad uteplats
1



