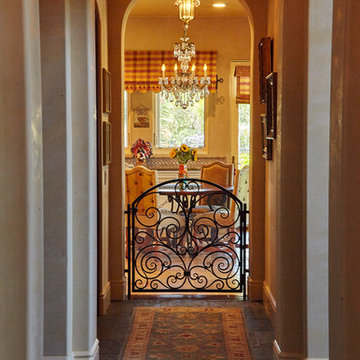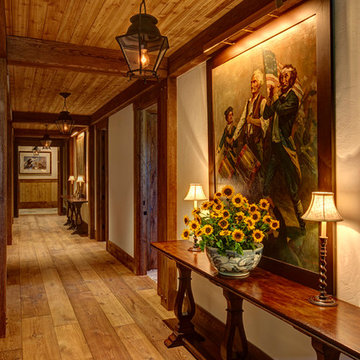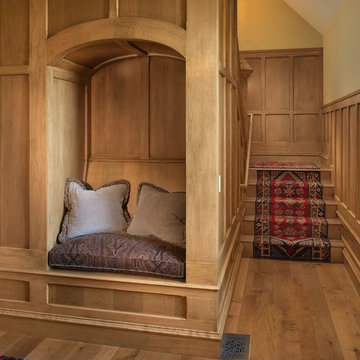491 foton på trätonad hall, med beige väggar
Sortera efter:
Budget
Sortera efter:Populärt i dag
1 - 20 av 491 foton
Artikel 1 av 3

An other Magnificent Interior design in Miami by J Design Group.
From our initial meeting, Ms. Corridor had the ability to catch my vision and quickly paint a picture for me of the new interior design for my three bedrooms, 2 ½ baths, and 3,000 sq. ft. penthouse apartment. Regardless of the complexity of the design, her details were always clear and concise. She handled our project with the greatest of integrity and loyalty. The craftsmanship and quality of our furniture, flooring, and cabinetry was superb.
The uniqueness of the final interior design confirms Ms. Jennifer Corredor’s tremendous talent, education, and experience she attains to manifest her miraculous designs with and impressive turnaround time. Her ability to lead and give insight as needed from a construction phase not originally in the scope of the project was impeccable. Finally, Ms. Jennifer Corredor’s ability to convey and interpret the interior design budge far exceeded my highest expectations leaving me with the utmost satisfaction of our project.
Ms. Jennifer Corredor has made me so pleased with the delivery of her interior design work as well as her keen ability to work with tight schedules, various personalities, and still maintain the highest degree of motivation and enthusiasm. I have already given her as a recommended interior designer to my friends, family, and colleagues as the Interior Designer to hire: Not only in Florida, but in my home state of New York as well.
S S
Bal Harbour – Miami.
Thanks for your interest in our Contemporary Interior Design projects and if you have any question please do not hesitate to ask us.
225 Malaga Ave.
Coral Gable, FL 33134
http://www.JDesignGroup.com
305.444.4611
"Miami modern"
“Contemporary Interior Designers”
“Modern Interior Designers”
“Coco Plum Interior Designers”
“Sunny Isles Interior Designers”
“Pinecrest Interior Designers”
"J Design Group interiors"
"South Florida designers"
“Best Miami Designers”
"Miami interiors"
"Miami decor"
“Miami Beach Designers”
“Best Miami Interior Designers”
“Miami Beach Interiors”
“Luxurious Design in Miami”
"Top designers"
"Deco Miami"
"Luxury interiors"
“Miami Beach Luxury Interiors”
“Miami Interior Design”
“Miami Interior Design Firms”
"Beach front"
“Top Interior Designers”
"top decor"
“Top Miami Decorators”
"Miami luxury condos"
"modern interiors"
"Modern”
"Pent house design"
"white interiors"
“Top Miami Interior Decorators”
“Top Miami Interior Designers”
“Modern Designers in Miami”
http://www.JDesignGroup.com
305.444.4611
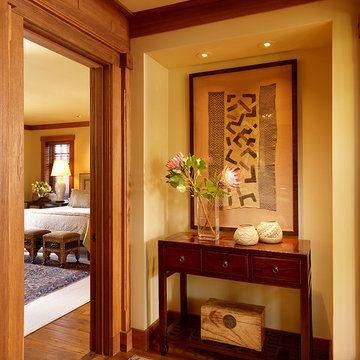
Matthew Millman
Idéer för en klassisk hall, med beige väggar och mörkt trägolv
Idéer för en klassisk hall, med beige väggar och mörkt trägolv
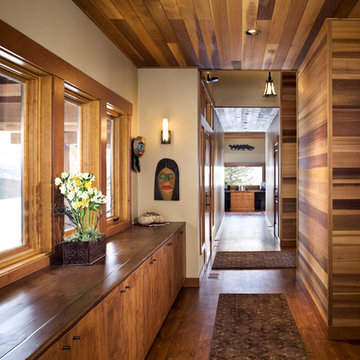
Northwest style hallway. Cedar of various grades on walls and ceilings.
Exempel på en mellanstor modern hall, med beige väggar, mellanmörkt trägolv och brunt golv
Exempel på en mellanstor modern hall, med beige väggar, mellanmörkt trägolv och brunt golv
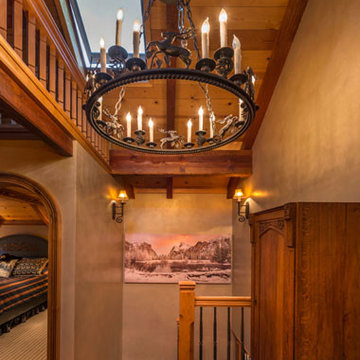
Vance Fox Photography
Inspiration för rustika hallar, med beige väggar och mellanmörkt trägolv
Inspiration för rustika hallar, med beige väggar och mellanmörkt trägolv
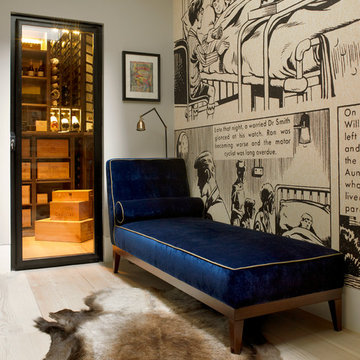
A wine cellar is located off the study, both within the side extension beneath the side passageway.
Photographer: Nick Smith
Foto på en liten eklektisk hall, med ljust trägolv, beige väggar och beiget golv
Foto på en liten eklektisk hall, med ljust trägolv, beige väggar och beiget golv
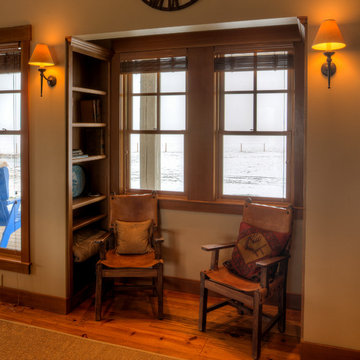
Photography by Lucas Henning.
Inspiration för mellanstora lantliga hallar, med beige väggar, mellanmörkt trägolv och brunt golv
Inspiration för mellanstora lantliga hallar, med beige väggar, mellanmörkt trägolv och brunt golv

Who says green and sustainable design has to look like it? Designed to emulate the owner’s favorite country club, this fine estate home blends in with the natural surroundings of it’s hillside perch, and is so intoxicatingly beautiful, one hardly notices its numerous energy saving and green features.
Durable, natural and handsome materials such as stained cedar trim, natural stone veneer, and integral color plaster are combined with strong horizontal roof lines that emphasize the expansive nature of the site and capture the “bigness” of the view. Large expanses of glass punctuated with a natural rhythm of exposed beams and stone columns that frame the spectacular views of the Santa Clara Valley and the Los Gatos Hills.
A shady outdoor loggia and cozy outdoor fire pit create the perfect environment for relaxed Saturday afternoon barbecues and glitzy evening dinner parties alike. A glass “wall of wine” creates an elegant backdrop for the dining room table, the warm stained wood interior details make the home both comfortable and dramatic.
The project’s energy saving features include:
- a 5 kW roof mounted grid-tied PV solar array pays for most of the electrical needs, and sends power to the grid in summer 6 year payback!
- all native and drought-tolerant landscaping reduce irrigation needs
- passive solar design that reduces heat gain in summer and allows for passive heating in winter
- passive flow through ventilation provides natural night cooling, taking advantage of cooling summer breezes
- natural day-lighting decreases need for interior lighting
- fly ash concrete for all foundations
- dual glazed low e high performance windows and doors
Design Team:
Noel Cross+Architects - Architect
Christopher Yates Landscape Architecture
Joanie Wick – Interior Design
Vita Pehar - Lighting Design
Conrado Co. – General Contractor
Marion Brenner – Photography
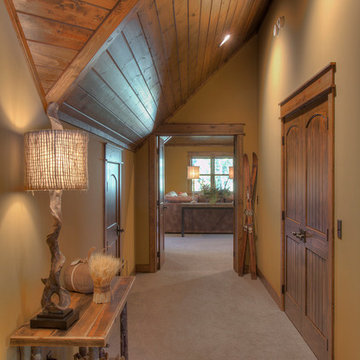
Inredning av en rustik hall, med beige väggar, heltäckningsmatta och grått golv

michael biondo, photographer
Modern inredning av en mycket stor hall, med beige väggar, mellanmörkt trägolv och brunt golv
Modern inredning av en mycket stor hall, med beige väggar, mellanmörkt trägolv och brunt golv
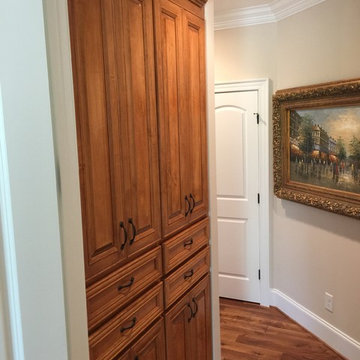
Inspiration för en mellanstor vintage hall, med beige väggar, mellanmörkt trägolv och brunt golv
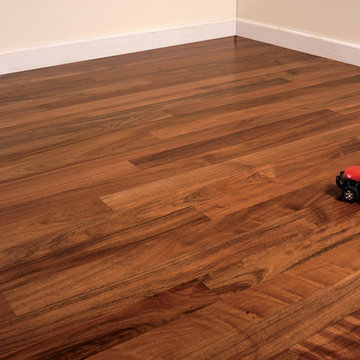
Color: World-Woods-Caribbean-Walnut
Bild på en mellanstor vintage hall, med beige väggar och mellanmörkt trägolv
Bild på en mellanstor vintage hall, med beige väggar och mellanmörkt trägolv
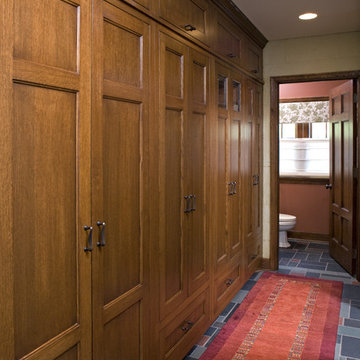
This kitchen is in a very traditional Tudor home, but the previous homeowners had put in a contemporary, commercial kitchen, so we brought the kitchen back to it's original traditional glory. We used Subzero and Wolf appliances, custom cabinetry, granite, and hand scraped walnut floors in this kitchen. We also worked on the mudroom, hallway, butler's pantry, and powder room.
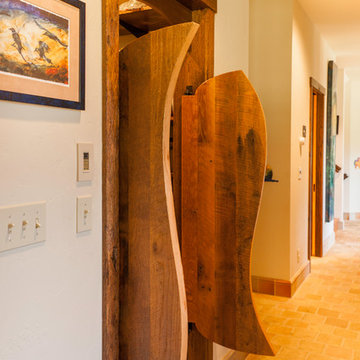
Idéer för en mellanstor rustik hall, med beige väggar, brunt golv och mellanmörkt trägolv
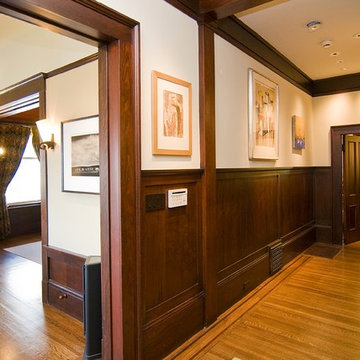
Inspiration för en stor amerikansk hall, med beige väggar, ljust trägolv och brunt golv
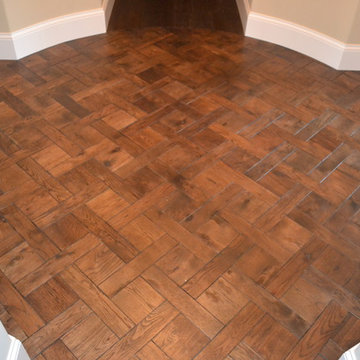
Custom stained Hickory flooring installed in a versailles pattern.
Inspiration för mellanstora klassiska hallar, med beige väggar och mörkt trägolv
Inspiration för mellanstora klassiska hallar, med beige väggar och mörkt trägolv
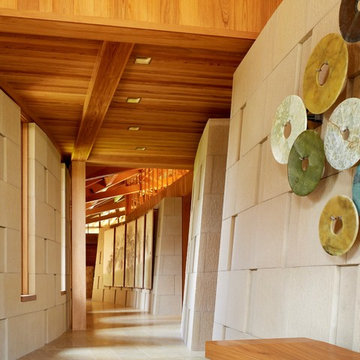
Photography by Joe Fletcher Photo
Idéer för att renovera en tropisk hall, med beige väggar och beiget golv
Idéer för att renovera en tropisk hall, med beige väggar och beiget golv
491 foton på trätonad hall, med beige väggar
1

