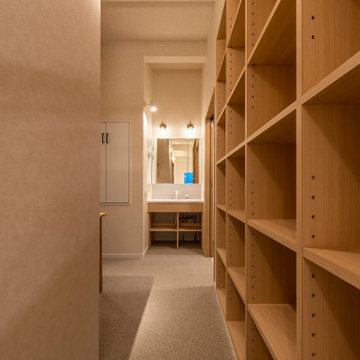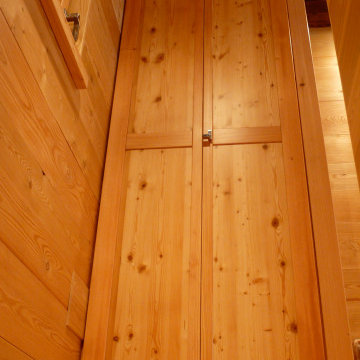70 foton på trätonad hall
Sortera efter:
Budget
Sortera efter:Populärt i dag
61 - 70 av 70 foton
Artikel 1 av 3
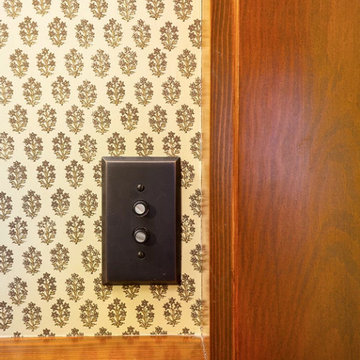
Bild på en liten amerikansk hall, med bruna väggar, skiffergolv och flerfärgat golv
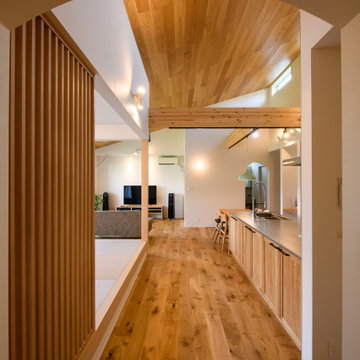
玄関ホールとリビングをアーチ型の垂れ壁で空間を仕切りました。
Inspiration för moderna hallar, med vita väggar och mellanmörkt trägolv
Inspiration för moderna hallar, med vita väggar och mellanmörkt trägolv
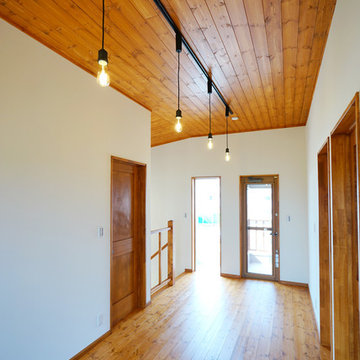
光が注ぐフリースペース
Exempel på en stor lantlig hall, med vita väggar, mellanmörkt trägolv och brunt golv
Exempel på en stor lantlig hall, med vita väggar, mellanmörkt trägolv och brunt golv
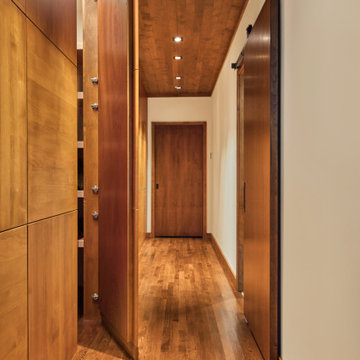
The hallway of this modern home’s master suite is wrapped in honey stained alder. A sliding barn door separates the hallway from the master bath while oak flooring leads the way to the master bedroom. Quarter turned alder panels line one wall and provide functional yet hidden storage. Providing pleasing contrast with the warm woods, is a single wall painted soft ivory.

Remodeled hallway is flanked by new storage and display units
Modern inredning av en mellanstor hall, med bruna väggar, vinylgolv och brunt golv
Modern inredning av en mellanstor hall, med bruna väggar, vinylgolv och brunt golv
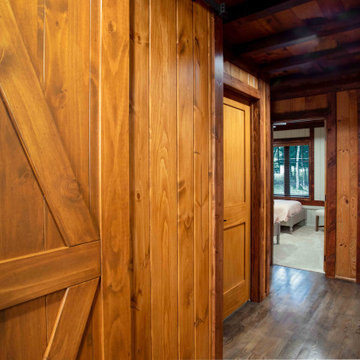
The client came to us to assist with transforming their small family cabin into a year-round residence that would continue the family legacy. The home was originally built by our client’s grandfather so keeping much of the existing interior woodwork and stone masonry fireplace was a must. They did not want to lose the rustic look and the warmth of the pine paneling. The view of Lake Michigan was also to be maintained. It was important to keep the home nestled within its surroundings.
There was a need to update the kitchen, add a laundry & mud room, install insulation, add a heating & cooling system, provide additional bedrooms and more bathrooms. The addition to the home needed to look intentional and provide plenty of room for the entire family to be together. Low maintenance exterior finish materials were used for the siding and trims as well as natural field stones at the base to match the original cabin’s charm.
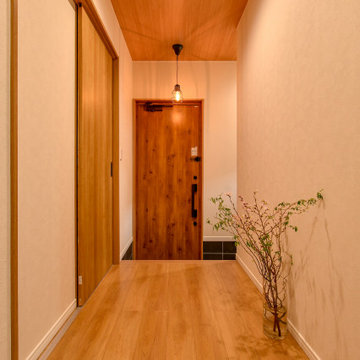
パイン柄と節、鋸目の荒々しさを再現した玄関ドア。
少し赤みを帯びた天井・床材、黄みがかったドア、異なる木目調とも調和しています。
Bild på en minimalistisk hall, med vita väggar, mellanmörkt trägolv och brunt golv
Bild på en minimalistisk hall, med vita väggar, mellanmörkt trägolv och brunt golv
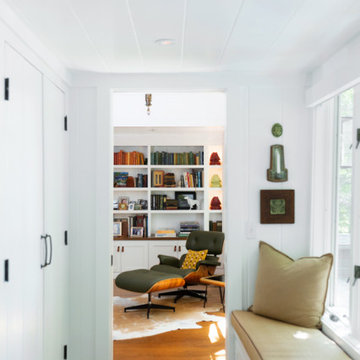
Foto på en vintage hall, med vita väggar, mellanmörkt trägolv och brunt golv
70 foton på trätonad hall
4
