14 foton på trätonad källare, med en spiselkrans i tegelsten
Sortera efter:
Budget
Sortera efter:Populärt i dag
1 - 14 av 14 foton
Artikel 1 av 3

Bild på en mellanstor vintage källare utan fönster, med beige väggar, heltäckningsmatta, en standard öppen spis och en spiselkrans i tegelsten
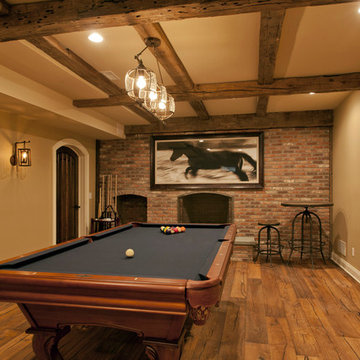
Doyle Coffin Architecture, LLC
+Dan Lenore, Photographer
Idéer för en stor rustik källare utan fönster, med beige väggar, mellanmörkt trägolv, en standard öppen spis och en spiselkrans i tegelsten
Idéer för en stor rustik källare utan fönster, med beige väggar, mellanmörkt trägolv, en standard öppen spis och en spiselkrans i tegelsten

The homeowners wanted a comfortable family room and entertaining space to highlight their collection of Western art and collectibles from their travels. The large family room is centered around the brick fireplace with simple wood mantel, and has an open and adjacent bar and eating area. The sliding barn doors hide the large storage area, while their small office area also displays their many collectibles. A full bath, utility room, train room, and storage area are just outside of view.
Photography by the homeowner.
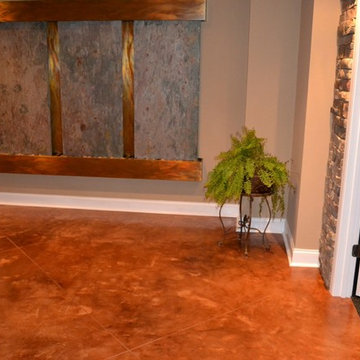
Customcrete
Inspiration för en mellanstor vintage källare ovan mark, med flerfärgade väggar, betonggolv, en standard öppen spis och en spiselkrans i tegelsten
Inspiration för en mellanstor vintage källare ovan mark, med flerfärgade väggar, betonggolv, en standard öppen spis och en spiselkrans i tegelsten
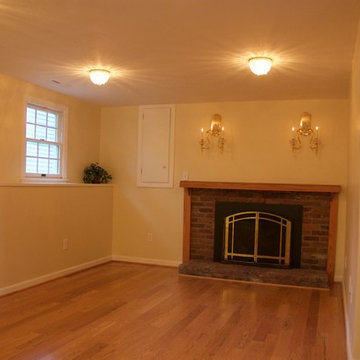
Total remodel of basement frame to finish.
Modern inredning av en källare, med gula väggar, mellanmörkt trägolv, en standard öppen spis och en spiselkrans i tegelsten
Modern inredning av en källare, med gula väggar, mellanmörkt trägolv, en standard öppen spis och en spiselkrans i tegelsten
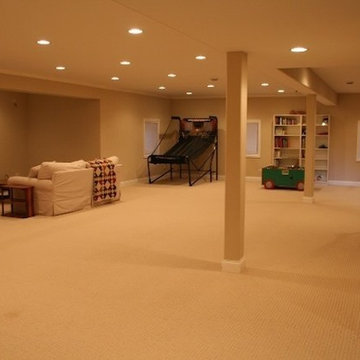
Inspiration för en mellanstor vintage källare utan ingång, med beige väggar, heltäckningsmatta, en standard öppen spis och en spiselkrans i tegelsten
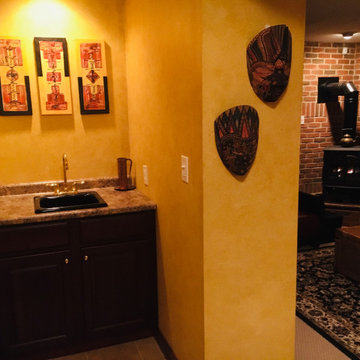
Idéer för en mellanstor klassisk källare ovan mark, med en hemmabar, gula väggar, heltäckningsmatta, en öppen hörnspis, en spiselkrans i tegelsten och beiget golv
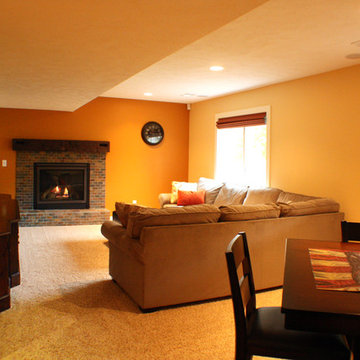
Complete Basement Remodel with full bath, kitchenette, dining area, living area and guest bedroom.
Inspiration för mellanstora klassiska källare ovan mark, med gula väggar, heltäckningsmatta och en spiselkrans i tegelsten
Inspiration för mellanstora klassiska källare ovan mark, med gula väggar, heltäckningsmatta och en spiselkrans i tegelsten
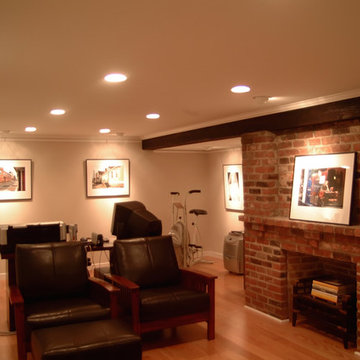
Klassisk inredning av en stor källare utan fönster, med beige väggar, mellanmörkt trägolv, en standard öppen spis och en spiselkrans i tegelsten
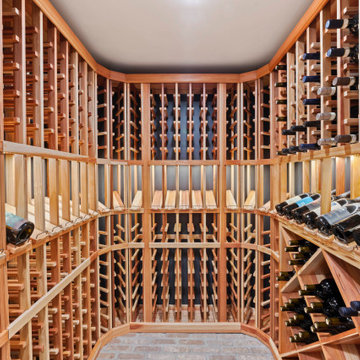
Remodeling an existing 1940s basement is a challenging! We started off with reframing and rough-in to open up the living space, to create a new wine cellar room, and bump-out for the new gas fireplace. The drywall was given a Level 5 smooth finish to provide a modern aesthetic. We then installed all the finishes from the brick fireplace and cellar floor, to the built-in cabinets and custom wine cellar racks. This project turned out amazing!
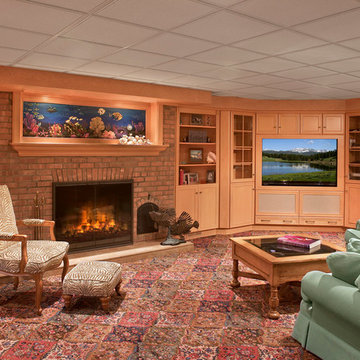
Maguire Photography
Inspiration för klassiska källare utan fönster, med heltäckningsmatta, en standard öppen spis och en spiselkrans i tegelsten
Inspiration för klassiska källare utan fönster, med heltäckningsmatta, en standard öppen spis och en spiselkrans i tegelsten
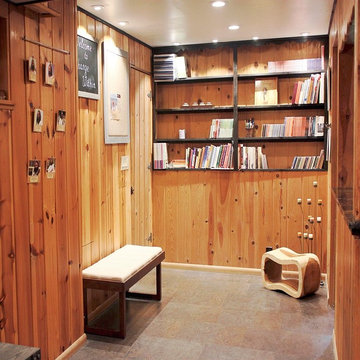
This once cold and dusty basement was transformed into a gorgeous, serine yoga studio.
Our client was determined to reuse and recycle as much of the existing features as possible. So, coming up with a design that felt "this century" with this much wood paneling was anything but trivial.
After the initial nervous rush of "…OMG, what are we going to do here…", the challenge was surmounted, as it always is. The studio looks stunning. Cove lighting exaggerates the texture of the ceiling and highlights the beams. Cork flooring brings warmth and a unique softness to the space. The newly designed and remodeled bathroom feels like a high end spa. The client was ecstatic, which is, as always, the most important thing. Namaste!
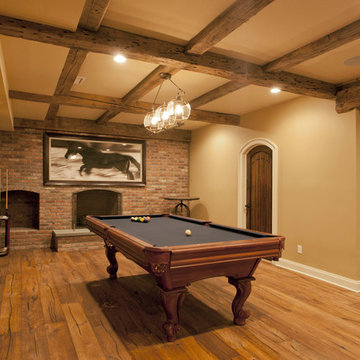
Doyle Coffin Architecture, LLC
+Dan Lenore, Photographer
Idéer för stora rustika källare utan fönster, med beige väggar, mellanmörkt trägolv, en standard öppen spis och en spiselkrans i tegelsten
Idéer för stora rustika källare utan fönster, med beige väggar, mellanmörkt trägolv, en standard öppen spis och en spiselkrans i tegelsten
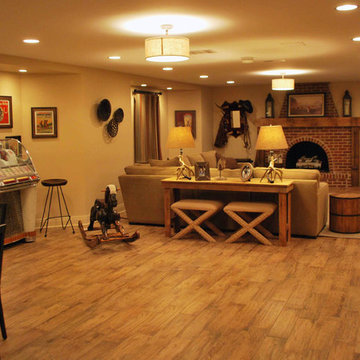
The homeowners wanted a comfortable family room and entertaining space to highlight their collection of Western art and collectibles from their travels. The large family room is centered around the brick fireplace with simple wood mantel, and has an open and adjacent bar and eating area. The sliding barn doors hide the large storage area, while their small office area also displays their many collectibles. A full bath, utility room, train room, and storage area are just outside of view.
Photography by the homeowner.
14 foton på trätonad källare, med en spiselkrans i tegelsten
1