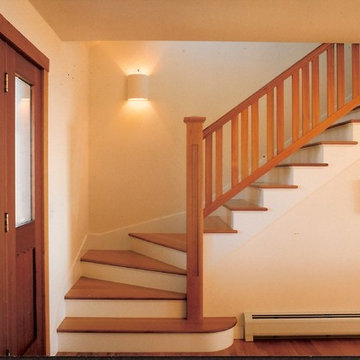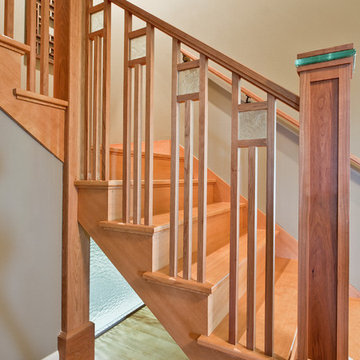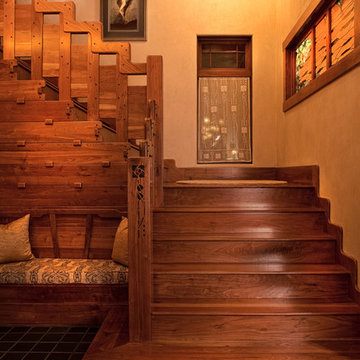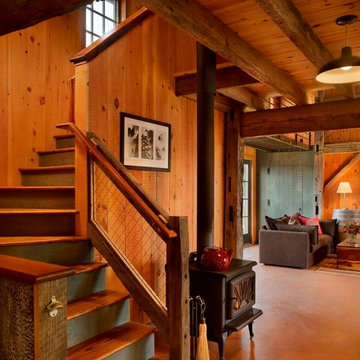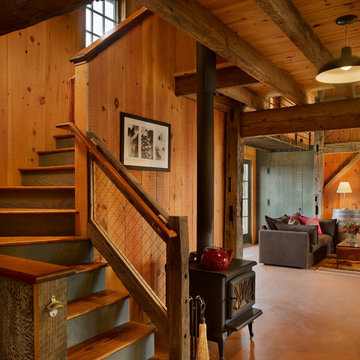453 foton på trätonad l-trappa
Sortera efter:
Budget
Sortera efter:Populärt i dag
1 - 20 av 453 foton
Artikel 1 av 3

due to lot orientation and proportion, we needed to find a way to get more light into the house, specifically during the middle of the day. the solution that we came up with was the location of the stairs along the long south property line, combined with the glass railing, skylights, and some windows into the stair well. we allowed the stairs to project through the glass as thought the glass had sliced through the steps.
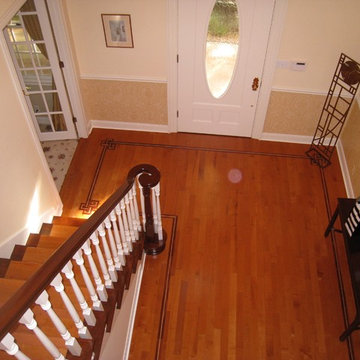
We turned a little hall bathroom into a bigger bathroom by losing some space in a spare bedroom/closet. He wanted a tub he could sit in and watch TV so we gave it to him with this awesome Japanese jaquzzi tub.
Their powder room was all Kohler pink from the early 80's so doing the whole bathroom in a honey onyx turned out heavenly.

stairs, iron balusters, wrought iron, staircase
Klassisk inredning av en mellanstor l-trappa i trä, med sättsteg i målat trä och räcke i flera material
Klassisk inredning av en mellanstor l-trappa i trä, med sättsteg i målat trä och räcke i flera material

A trio of bookcases line up against the stair wall. Each one pulls out on rollers to reveal added shelving.
Use the space under the stair for storage. Pantry style pull out shelving allows access behind standard depth bookcases.
Staging by Karen Salveson, Miss Conception Design
Photography by Peter Fox Photography

Photography by Brad Knipstein
Inredning av en lantlig stor l-trappa i trä, med sättsteg i trä och räcke i metall
Inredning av en lantlig stor l-trappa i trä, med sättsteg i trä och räcke i metall
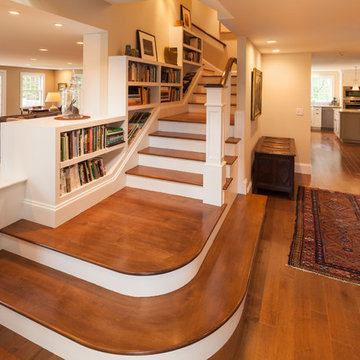
John Benford
Idéer för en mellanstor klassisk l-trappa i trä, med sättsteg i målat trä och räcke i trä
Idéer för en mellanstor klassisk l-trappa i trä, med sättsteg i målat trä och räcke i trä
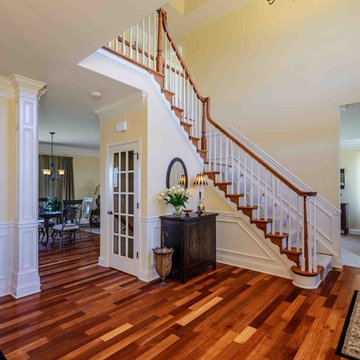
Dimitri Ganas
Idéer för mellanstora vintage l-trappor i trä, med sättsteg i målat trä
Idéer för mellanstora vintage l-trappor i trä, med sättsteg i målat trä

Exempel på en mellanstor eklektisk l-trappa, med heltäckningsmatta, sättsteg med heltäckningsmatta och räcke i trä
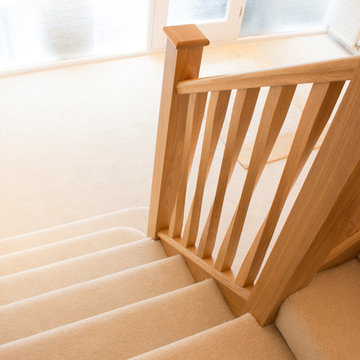
A new staircase with contemporary twisted oak spindles and carpeted feature step.
Call 01744 634442 to arrange a free, no obligation design consultation.
Nationwide UK Service
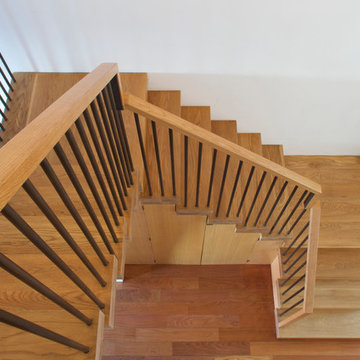
Conversion of a 3-family, wood-frame townhouse to 2-family occupancy. An owner’s duplex was created in the lower portion of the building by combining two existing floorthrough apartments. The center of the project is a double-height stair hall featuring a bridge connecting the two upper-level bedrooms. Natural light is pulled deep into the center of the building down to the 1st floor through the use of an existing vestigial light shaft, which bypasses the 3rd floor rental unit.
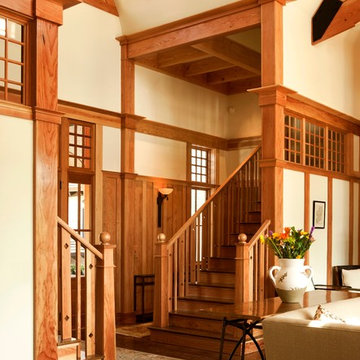
arts and crafts
dual staircase
entry
european
Frank Lloyd Wright
kiawah island
molding and trim
staircase
Exempel på en stor amerikansk l-trappa i trä, med sättsteg i trä och räcke i trä
Exempel på en stor amerikansk l-trappa i trä, med sättsteg i trä och räcke i trä
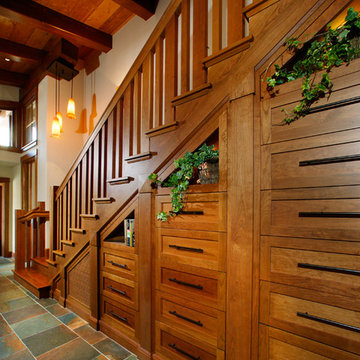
500 exposed Doug Fir timbers and approx. 120 Doug Fir windows.
Roofing comprised of stone slate and handmade copper tiles and panels.
Siding comprised of Old Growth Clear heart vertical grain board on board, hand split redwood shakes and 500 tons of large river rock stone.
Oversized see-thru masonry fireplace with custom iron/glass doors.
Home automation, Lighting control system, and fire sprinklers.
453 foton på trätonad l-trappa
1
