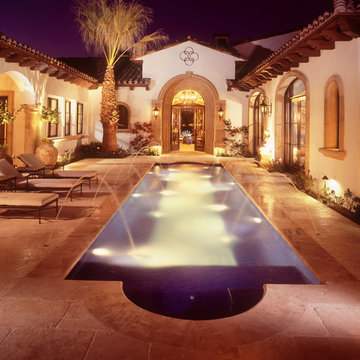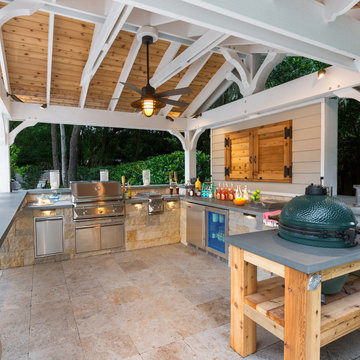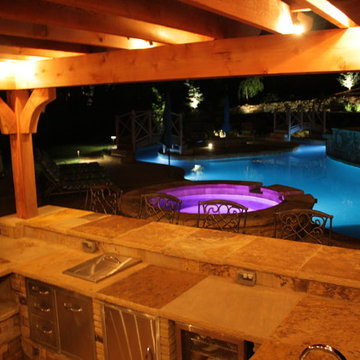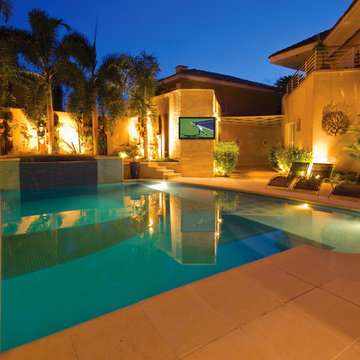60 foton på trätonad pool
Sortera efter:
Budget
Sortera efter:Populärt i dag
1 - 20 av 60 foton
Artikel 1 av 3

Landscape Design: AMS Landscape Design Studios, Inc. / Photography: Jeri Koegel
Inredning av en modern stor rektangulär pool på baksidan av huset, med naturstensplattor
Inredning av en modern stor rektangulär pool på baksidan av huset, med naturstensplattor
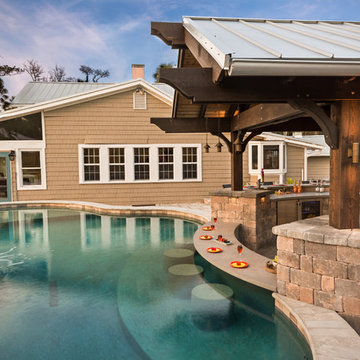
Photo owned by Pratt Guys - NOTE: This photo can only be used/published online, digitally, TV and print with written permission from Pratt Guys.
Inspiration för en stor vintage anpassad ovanmarkspool
Inspiration för en stor vintage anpassad ovanmarkspool
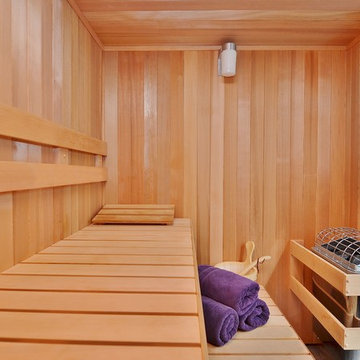
Outdoor Sauna pool side
Inredning av en mellanstor anpassad pool på baksidan av huset
Inredning av en mellanstor anpassad pool på baksidan av huset
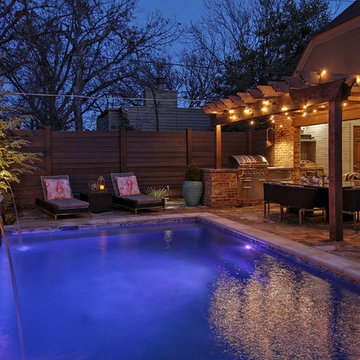
Leslie Gregory
Inspiration för en mellanstor funkis rektangulär träningspool på baksidan av huset, med naturstensplattor
Inspiration för en mellanstor funkis rektangulär träningspool på baksidan av huset, med naturstensplattor
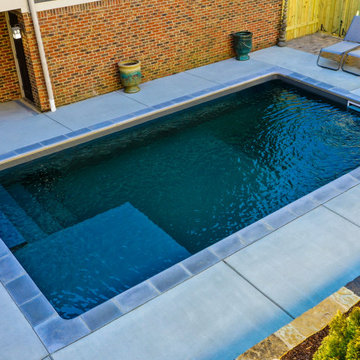
The final product is a 14' x 26' Desjoyaux pool with a 7' x 7' tanning ledge lined with anthracite grey membrane
Inredning av en liten rektangulär pool på baksidan av huset, med betongplatta
Inredning av en liten rektangulär pool på baksidan av huset, med betongplatta
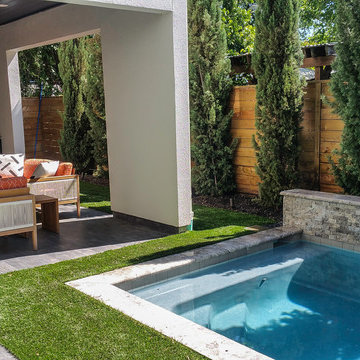
How to fit everything into a small back yard....Pool, entertaining and animal accommodation. Additionally our client wanted low maintenance low maintenance and a year round landscape. The artificial turf was an excellent choice for both low maintenance and pet friendly. To keep small areas of turf in pristine condition provided the conditions is highly unlikely, so the artificial turf was an obvious choice.
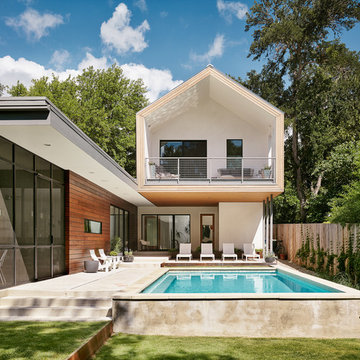
Idéer för mellanstora funkis rektangulär pooler på baksidan av huset, med marksten i betong
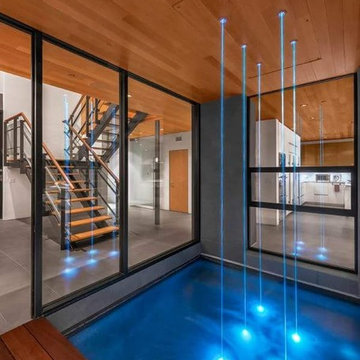
Steve King | Architectural Imaging
Idéer för en mellanstor modern träningspool på baksidan av huset, med en fontän och trädäck
Idéer för en mellanstor modern träningspool på baksidan av huset, med en fontän och trädäck
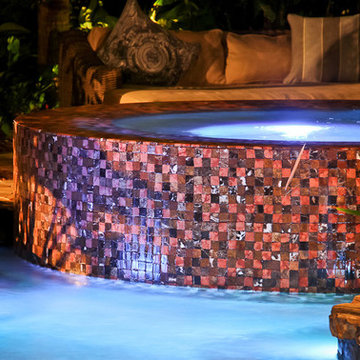
Idéer för stora tropiska rektangulär baddammar på baksidan av huset, med naturstensplattor och poolhus
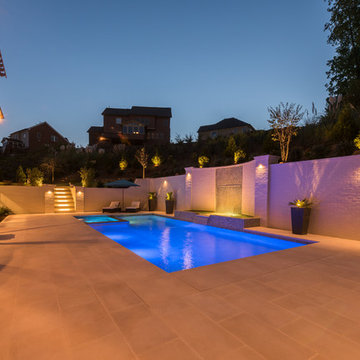
Gary Feinberg, Photographer
Bild på en mellanstor funkis anpassad pool på baksidan av huset, med vattenrutschkana och naturstensplattor
Bild på en mellanstor funkis anpassad pool på baksidan av huset, med vattenrutschkana och naturstensplattor
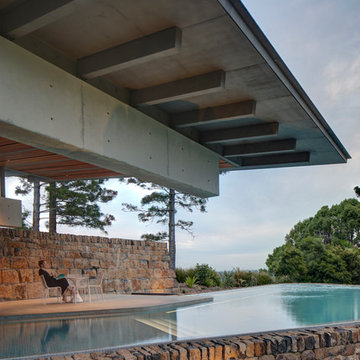
A former dairy property, Lune de Sang is now the centre of an ambitious project that is bringing back a pocket of subtropical rainforest to the Byron Bay hinterland. The first seedlings are beginning to form an impressive canopy but it will be another 3 centuries before this slow growth forest reaches maturity. This enduring, multi-generational project demands architecture to match; if not in a continuously functioning capacity, then in the capacity of ancient stone and concrete ruins; witnesses to the early years of this extraordinary project.
The project’s latest component, the Pavilion, sits as part of a suite of 5 structures on the Lune de Sang site. These include two working sheds, a guesthouse and a general manager’s residence. While categorically a dwelling too, the Pavilion’s function is distinctly communal in nature. The building is divided into two, very discrete parts: an open, functionally public, local gathering space, and a hidden, intensely private retreat.
The communal component of the pavilion has more in common with public architecture than with private dwellings. Its scale walks a fine line between retaining a degree of domestic comfort without feeling oppressively private – you won’t feel awkward waiting on this couch. The pool and accompanying amenities are similarly geared toward visitors and the space has already played host to community and family gatherings. At no point is the connection to the emerging forest interrupted; its only solid wall is a continuation of a stone landscape retaining wall, while floor to ceiling glass brings the forest inside.
Physically the building is one structure but the two parts are so distinct that to enter the private retreat one must step outside into the landscape before coming in. Once inside a kitchenette and living space stress the pavilion’s public function. There are no sweeping views of the landscape, instead the glass perimeter looks onto a lush rainforest embankment lending the space a subterranean quality. An exquisitely refined concrete and stone structure provides the thermal mass that keeps the space cool while robust blackbutt joinery partitions the space.
The proportions and scale of the retreat are intimate and reveal the refined craftsmanship so critical to ensuring this building capacity to stand the test of centuries. It’s an outcome that demanded an incredibly close partnership between client, architect, engineer, builder and expert craftsmen, each spending months on careful, hands-on iteration.
While endurance is a defining feature of the architecture, it is also a key feature to the building’s ecological response to the site. Great care was taken in ensuring a minimised carbon investment and this was bolstered by using locally sourced and recycled materials.
All water is collected locally and returned back into the forest ecosystem after use; a level of integration that demanded close partnership with forestry and hydraulics specialists.
Between endurance, integration into a forest ecosystem and the careful use of locally sourced materials, Lune de Sang’s Pavilion aspires to be a sustainable project that will serve a family and their local community for generations to come.
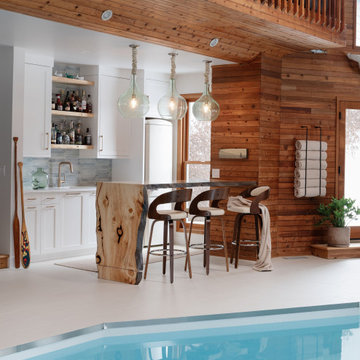
We were pleased to work with our clients to transform their pool room into the cozy, welcoming, and functional retreat of their dreams!
Foto på en stor maritim baddamm, med kakelplattor
Foto på en stor maritim baddamm, med kakelplattor
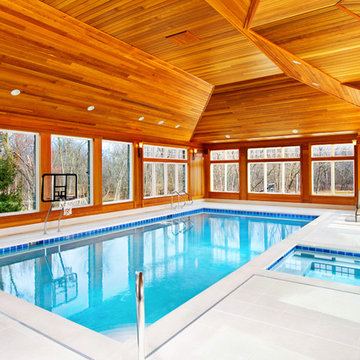
Request Free Quote
This 18’0” x 36’0” indoor swimming pool features an 8’0” x 8’0” deck-level hot tub. Both pool and spa have Valders Wisconsin Limestone coping and colored lighting throughout. The room is finished with a beautiful wood ceiling and paneling, and deck drains along with de-humidification systems keep the pool at the perfect temperature and humidity. This pool and hot tub is the perfect antidote to the frigid Midwest winters!
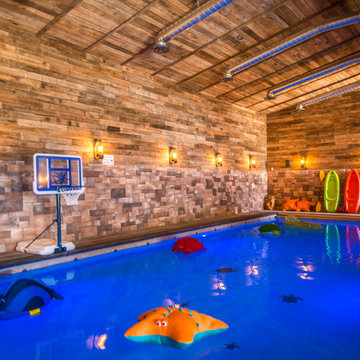
June Cannon
Foto på en mellanstor rustik träningspool på baksidan av huset, med betongplatta
Foto på en mellanstor rustik träningspool på baksidan av huset, med betongplatta

Exempel på en mellanstor modern anpassad träningspool på baksidan av huset, med betongplatta
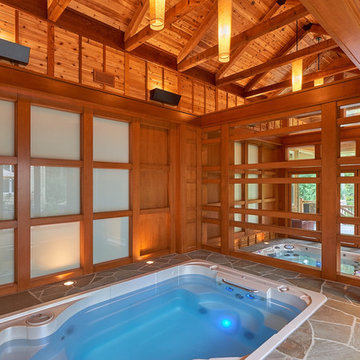
Indoor lap pool and hot tub spa room. with cedar, pine and open wood beams plus paneling.
Inspiration för stora klassiska inomhus, rektangulär träningspooler, med poolhus
Inspiration för stora klassiska inomhus, rektangulär träningspooler, med poolhus
60 foton på trätonad pool
1
