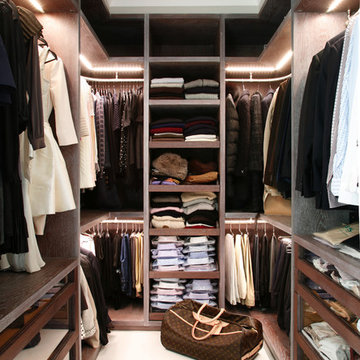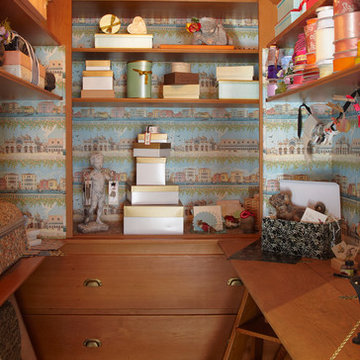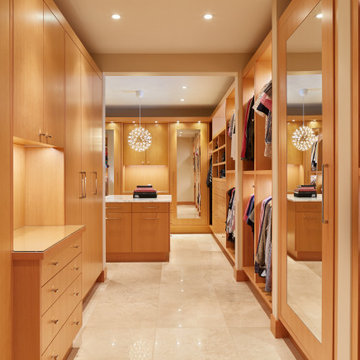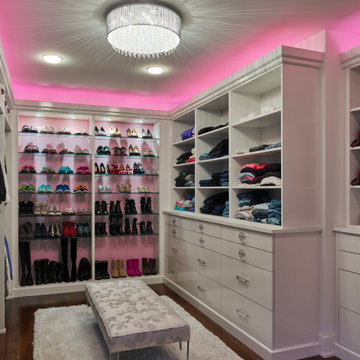3 921 foton på röd, trätonad garderob och förvaring
Sortera efter:
Budget
Sortera efter:Populärt i dag
1 - 20 av 3 921 foton
Artikel 1 av 3

Matthew Millman
Inredning av ett eklektiskt walk-in-closet för kvinnor, med släta luckor, gröna skåp, mellanmörkt trägolv och brunt golv
Inredning av ett eklektiskt walk-in-closet för kvinnor, med släta luckor, gröna skåp, mellanmörkt trägolv och brunt golv
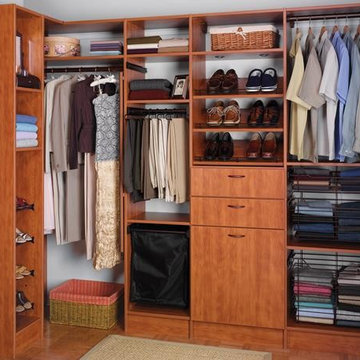
Custom Walk-In Closet shown in a Mahogany finish. This simple and efficient design provides maximum storage for a medium to small space. Integrated hanging areas provide long hang areas for dresses and coats as well as two short hang areas for shirts and pants. Modern metal storage baskets and shoe racks as well as two built in hamper systems (Seen at center lower drawer and lower left of drawers) add to the efficiency of this design. Finishing touches include bronze accent hardware and lower toe kicks.
Call Today to schedule your free in home consultation, and be sure to ask about our monthly promotions.
Tailored Living® & Premier Garage® Grand Strand / Mount Pleasant
OFFICE: 843-957-3309
EMAIL: jsnash@tailoredliving.com
WEB: tailoredliving.com/myrtlebeach
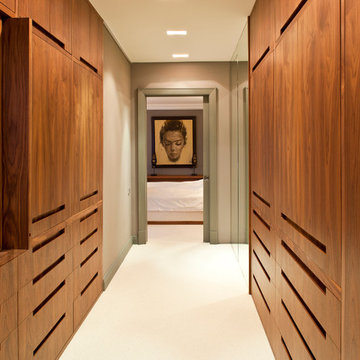
дизайн и реализация "Поверхности и Предметы", фотограф Евгений Кулибаба
Inspiration för moderna walk-in-closets för könsneutrala, med skåp i mellenmörkt trä och släta luckor
Inspiration för moderna walk-in-closets för könsneutrala, med skåp i mellenmörkt trä och släta luckor

Idéer för att renovera ett vintage walk-in-closet, med luckor med infälld panel, vita skåp och mellanmörkt trägolv
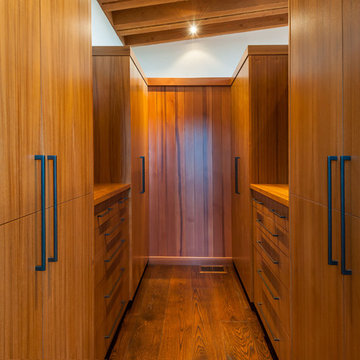
Vance Fox
Idéer för ett modernt walk-in-closet, med släta luckor, skåp i mellenmörkt trä och mellanmörkt trägolv
Idéer för ett modernt walk-in-closet, med släta luckor, skåp i mellenmörkt trä och mellanmörkt trägolv

The Island cabinet features solid Oak drawers internally with the top drawers lit for ease of use. Some clever storage here for Dressing room favourites.

TEAM:
Architect: LDa Architecture & Interiors
Builder (Kitchen/ Mudroom Addition): Shanks Engineering & Construction
Builder (Master Suite Addition): Hampden Design
Photographer: Greg Premru

Bild på ett vintage walk-in-closet för kvinnor, med luckor med infälld panel, beige skåp och mellanmörkt trägolv

Visit The Korina 14803 Como Circle or call 941 907.8131 for additional information.
3 bedrooms | 4.5 baths | 3 car garage | 4,536 SF
The Korina is John Cannon’s new model home that is inspired by a transitional West Indies style with a contemporary influence. From the cathedral ceilings with custom stained scissor beams in the great room with neighboring pristine white on white main kitchen and chef-grade prep kitchen beyond, to the luxurious spa-like dual master bathrooms, the aesthetics of this home are the epitome of timeless elegance. Every detail is geared toward creating an upscale retreat from the hectic pace of day-to-day life. A neutral backdrop and an abundance of natural light, paired with vibrant accents of yellow, blues, greens and mixed metals shine throughout the home.

Foto på ett vintage walk-in-closet för kvinnor, med släta luckor, vita skåp, mellanmörkt trägolv och brunt golv
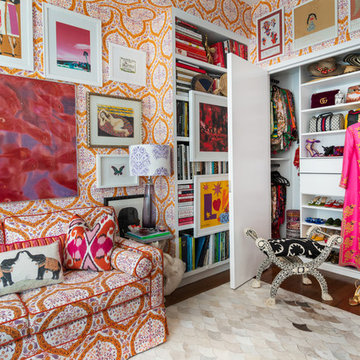
Stefan Radtke
Foto på ett mellanstort eklektiskt klädskåp för könsneutrala, med öppna hyllor, vita skåp, mörkt trägolv och brunt golv
Foto på ett mellanstort eklektiskt klädskåp för könsneutrala, med öppna hyllor, vita skåp, mörkt trägolv och brunt golv
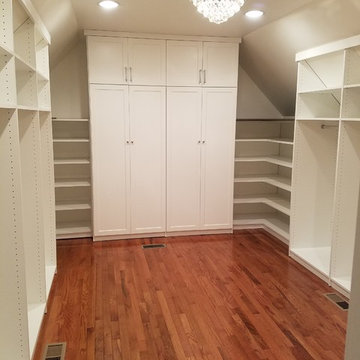
Angled ceilings in a closet can cause wasted space. With a custom closet from St. Charles Closets, we can assure you there will be no wasted space. The angle cuts allow for total maximization of the entire space.
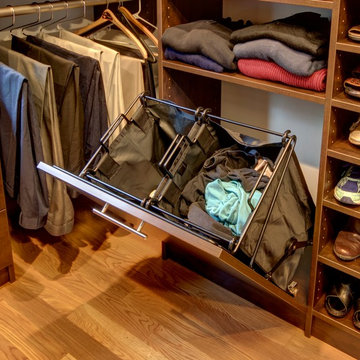
Large walk in closet with makeup built in, shoe storage, necklace cabinet, drawer hutch built ins and more.
Photos by Denis
Bild på ett stort vintage walk-in-closet för könsneutrala, med släta luckor, skåp i mörkt trä, mellanmörkt trägolv och brunt golv
Bild på ett stort vintage walk-in-closet för könsneutrala, med släta luckor, skåp i mörkt trä, mellanmörkt trägolv och brunt golv
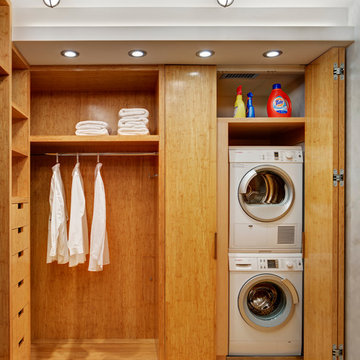
© Francis Dzikowski/2016
Inredning av ett modernt litet walk-in-closet för könsneutrala, med öppna hyllor, skåp i ljust trä och bambugolv
Inredning av ett modernt litet walk-in-closet för könsneutrala, med öppna hyllor, skåp i ljust trä och bambugolv

Photo Credit: Benjamin Benschneider
Foto på ett stort funkis omklädningsrum för män, med släta luckor, skåp i mellenmörkt trä och mellanmörkt trägolv
Foto på ett stort funkis omklädningsrum för män, med släta luckor, skåp i mellenmörkt trä och mellanmörkt trägolv

Alan Barley, AIA
This soft hill country contemporary family home is nestled in a surrounding live oak sanctuary in Spicewood, Texas. A screened-in porch creates a relaxing and welcoming environment while the large windows flood the house with natural lighting. The large overhangs keep the hot Texas heat at bay. Energy efficient appliances and site specific open house plan allows for a spacious home while taking advantage of the prevailing breezes which decreases energy consumption.
screened in porch, austin luxury home, austin custom home, barleypfeiffer architecture, barleypfeiffer, wood floors, sustainable design, soft hill contemporary, sleek design, pro work, modern, low voc paint, live oaks sanctuary, live oaks, interiors and consulting, house ideas, home planning, 5 star energy, hill country, high performance homes, green building, fun design, 5 star applance, find a pro, family home, elegance, efficient, custom-made, comprehensive sustainable architects, barley & pfeiffer architects,
3 921 foton på röd, trätonad garderob och förvaring
1
