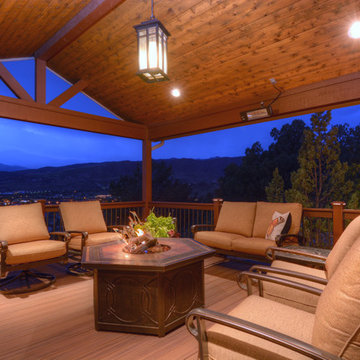163 foton på trätonad terrass, med takförlängning
Sortera efter:
Budget
Sortera efter:Populärt i dag
1 - 20 av 163 foton
Artikel 1 av 3

Outdoor kitchen with built-in BBQ, sink, stainless steel cabinetry, and patio heaters.
Design by: H2D Architecture + Design
www.h2darchitects.com
Built by: Crescent Builds
Photos by: Julie Mannell Photography
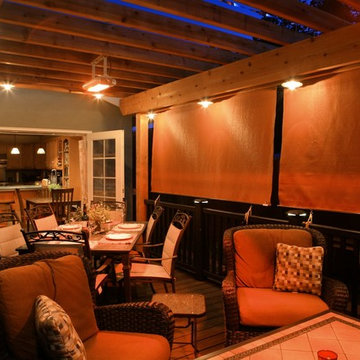
Beautiful deck & trellis project that connects to the kitchen and dining room for an amazing indoor - outdoor connection.
Idéer för en mellanstor modern terrass på baksidan av huset, med takförlängning
Idéer för en mellanstor modern terrass på baksidan av huset, med takförlängning
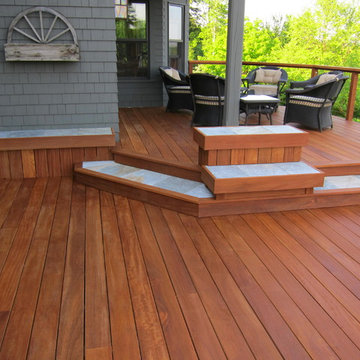
This deck is 12 years old and looking pretty dated, so we gave it a makeover! We used Cumaru decking, mahogany rail caps and posts, and Atlantis Cable-Rail. We added quartzite Deck Stone panels to accent the steps, benches and planters. The decking was installed using the Kreg hidden fastening system and was finished with Wolman EHT-Hardwood sealer. We installed Clear View retractable screen doors to the house and an Otter Creek retractable awning over part of the deck. The sound system includes Bose outdoor speakers and Russound controls. Enjoy!

Our Austin studio chose mid-century modern furniture, bold colors, and unique textures to give this home a young, fresh look:
---
Project designed by Sara Barney’s Austin interior design studio BANDD DESIGN. They serve the entire Austin area and its surrounding towns, with an emphasis on Round Rock, Lake Travis, West Lake Hills, and Tarrytown.
For more about BANDD DESIGN, click here: https://bandddesign.com/
To learn more about this project, click here: https://bandddesign.com/mid-century-modern-home-austin/

the deck
The deck is an outdoor room with a high awning roof built over. This dramatic roof gives one the feeling of being outside under the sky and yet still sheltered from the rain. The awning roof is freestanding to allow hot summer air to escape and to simplify construction. The architect designed the kitchen as a sculpture. It is also very practical and makes the most out of economical materials.
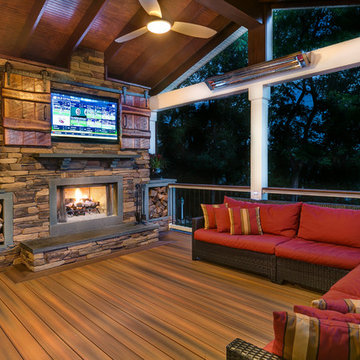
This outdoor retreat features -- what else -- but low-maintenance Fiberon composite decking! Barn doors cover the outdoor TV, while the heat lamp and fireplace provide comfort when the temperature drops. Find out where to buy Fiberon at https://www.fiberondecking.com/start-your-project/where-to-buy
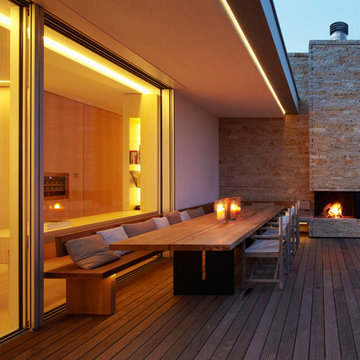
Fotos: Koy + Winkel
Inspiration för en stor skandinavisk terrass på baksidan av huset, med en öppen spis och takförlängning
Inspiration för en stor skandinavisk terrass på baksidan av huset, med en öppen spis och takförlängning
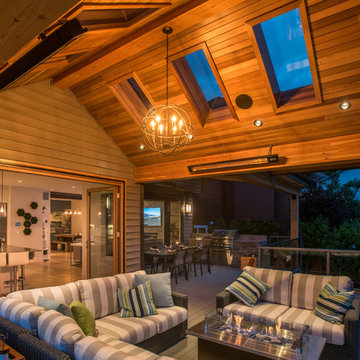
My House Design/Build Team | www.myhousedesignbuild.com | 604-694-6873 | Reuben Krabbe Photography
Inspiration för stora amerikanska terrasser på baksidan av huset, med en öppen spis och takförlängning
Inspiration för stora amerikanska terrasser på baksidan av huset, med en öppen spis och takförlängning
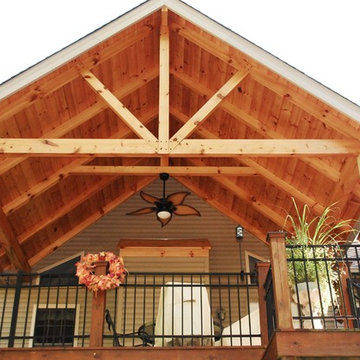
Our customer had a large, uncovered deck, almost the length of the home. They wanted to add a partial covering to have some shade and protection from the elements. While the house has vinyl siding, they opted to go for the upgraded timber frame roof. The ceiling of the deck cover is tongue and groove pine. The timbers are pine as well. This rustic cover made a wonderful addition to their home, complimenting the existing character of the deck.
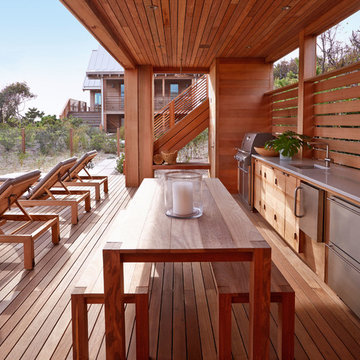
Idéer för en stor maritim terrass på baksidan av huset, med utekök och takförlängning
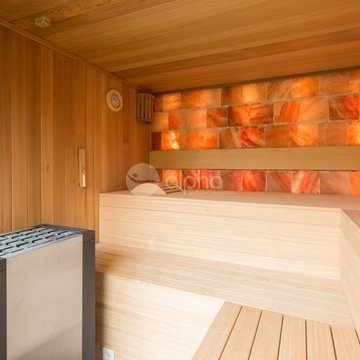
Alpha Wellness Sensations is the world's leading manufacturer of custom saunas, luxury infrared cabins, professional steam rooms, immersive salt caves, built-in ice chambers and experience showers for residential and commercial clients.
Our company is the dominating custom wellness provider in Europe for more than 35 years. All of our products are fabricated in Europe, 100% hand-crafted and fully compliant with EU’s rigorous product safety standards. We use only certified wood suppliers and have our own research & engineering facility where we developed our proprietary heating mediums. We keep our wood organically clean and never use in production any glues, polishers, pesticides, sealers or preservatives.
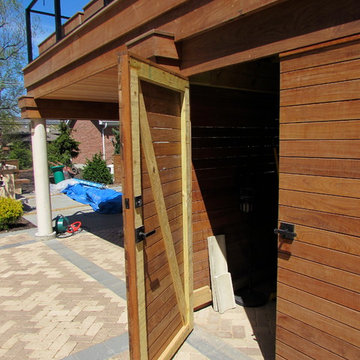
Secure storage
Exempel på en stor modern terrass på baksidan av huset, med takförlängning
Exempel på en stor modern terrass på baksidan av huset, med takförlängning
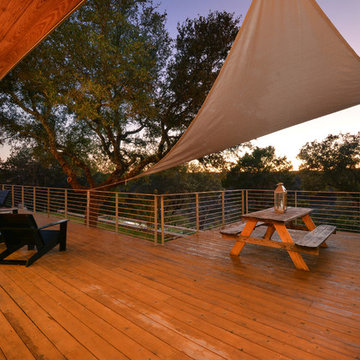
Idéer för att renovera en stor industriell terrass på baksidan av huset, med takförlängning
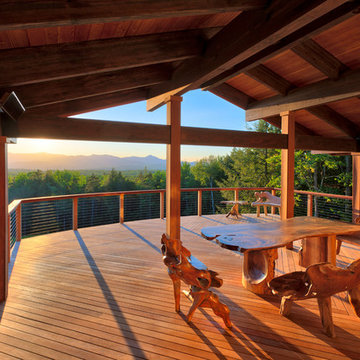
Frank Gensheimer Photography
Inredning av en modern mycket stor terrass, med takförlängning
Inredning av en modern mycket stor terrass, med takförlängning
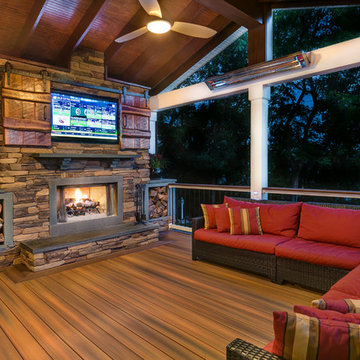
Craig Westerman
Foto på en stor vintage terrass på baksidan av huset, med takförlängning
Foto på en stor vintage terrass på baksidan av huset, med takförlängning
163 foton på trätonad terrass, med takförlängning
1



