131 foton på trätonad uteplats, med ett lusthus
Sortera efter:
Budget
Sortera efter:Populärt i dag
81 - 100 av 131 foton
Artikel 1 av 3
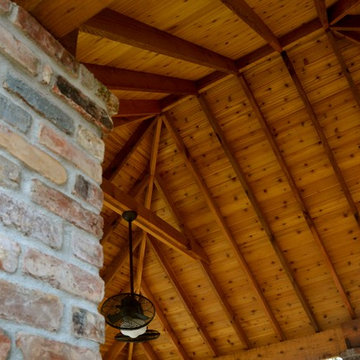
Ceiling of pavilion. Photo taken by Mike Stanton.
Foto på en mellanstor uteplats på baksidan av huset, med ett lusthus
Foto på en mellanstor uteplats på baksidan av huset, med ett lusthus
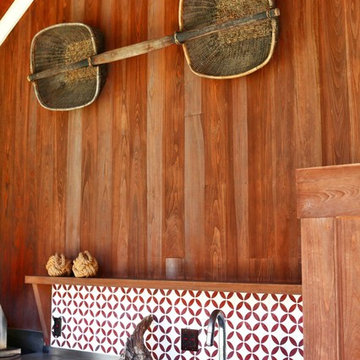
Inredning av en maritim mellanstor uteplats på baksidan av huset, med utekök och ett lusthus
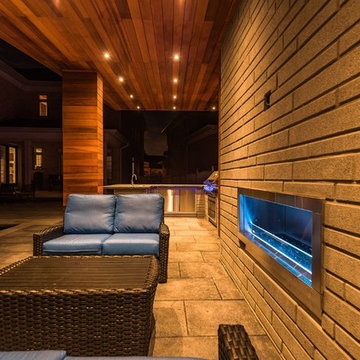
Exempel på en stor uteplats på baksidan av huset, med en eldstad och ett lusthus
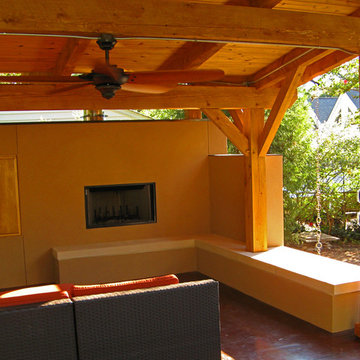
Interior View of Entertainment Center with Fireplace. Photographer: Chris Lacroix
Idéer för mellanstora rustika uteplatser på baksidan av huset, med en öppen spis, ett lusthus och betongplatta
Idéer för mellanstora rustika uteplatser på baksidan av huset, med en öppen spis, ett lusthus och betongplatta
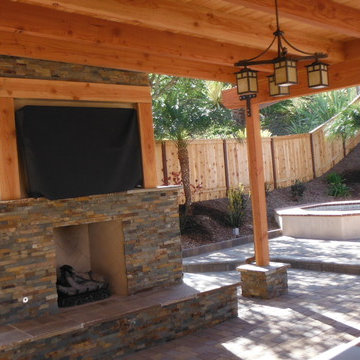
Klassisk inredning av en mellanstor uteplats på baksidan av huset, med en öppen spis, marksten i tegel och ett lusthus
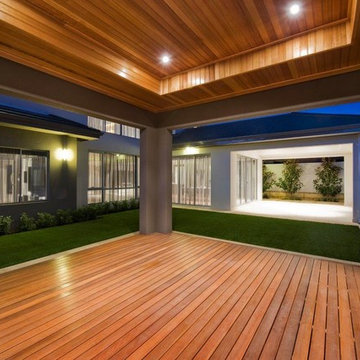
A Winning Design.
Ultra-stylish and ultra-contemporary, the Award is winning hearts and minds with its stunning feature façade, intelligent floorplan and premium quality fitout. Kimberley sandstone, American Walnut, marble, glass and steel have been used to dazzling effect to create Atrium Home’s most modern design yet.
Everything today’s family could want is here.
Home office and theatre
Modern kitchen with stainless-steel appliances
Elegant dining and living spaces
Covered alfresco area
Powder room downstairs
Four bedrooms and two bathrooms upstairs
Separate sitting room
Main suite with walk-in robes and spa ensuite
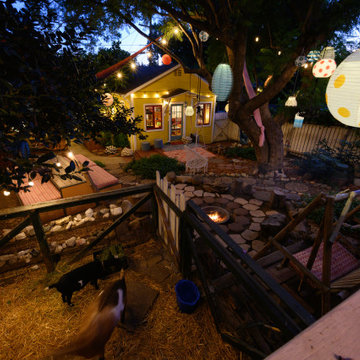
Atwater, CA - Complete Accessory Dwelling Unit / Patio
Inspiration för mellanstora rustika uteplatser på baksidan av huset, med en öppen spis, naturstensplattor och ett lusthus
Inspiration för mellanstora rustika uteplatser på baksidan av huset, med en öppen spis, naturstensplattor och ett lusthus
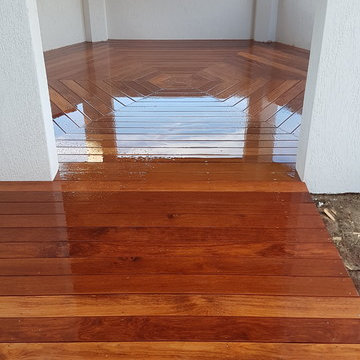
Timber Merbau Decking laid in Hexagonal pattern
Bild på en mellanstor vintage uteplats på baksidan av huset, med trädäck och ett lusthus
Bild på en mellanstor vintage uteplats på baksidan av huset, med trädäck och ett lusthus
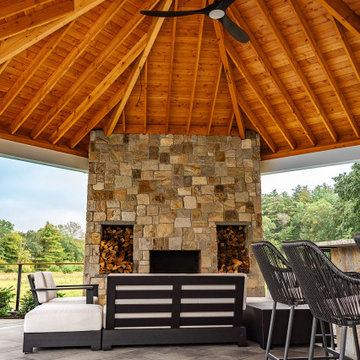
Embracing the natural beauty of the surroundings, our team crafted a breathtaking retreat that seamlessly integrates with the serene meadow vista. The focal point of this oasis is a bespoke pool and spa, its crystalline waters reflecting the azure sky above, inviting moments of pure relaxation and rejuvenation. Adjacent, a meticulously designed outdoor kitchen and living space stands as a testament to the art of al fresco dining and relaxation. Meticulous stonework and a seamless patio complete the vision, blending seamlessly with the natural surroundings. This project is a testament to our commitment to crafting spaces that enhance both lifestyle and environment, destined to be cherished for generations.
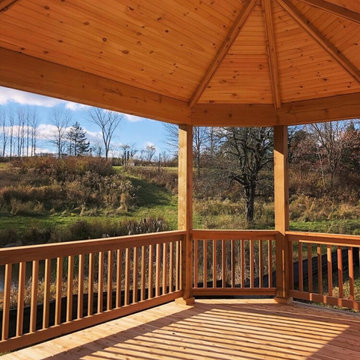
Creating a reclusive spot for enjoying a small pond, this project in Poughkeepsie takes full advantage of the surrounding splendor. A welcoming gazebo, situated on the thriving bank, affords views of the pond and other nearby wonders. A short path offers guests a reprieve from conversation with a stroll by the pond.
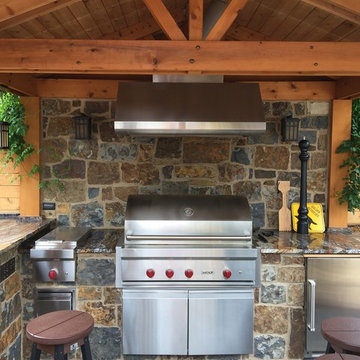
This exquisite residential outdoor living space highlights the Quarry Mill's Denali natural thin stone veneer. Denali natural stone veneer is a high density sandstone cut into rough rectangles forming the castle rock style. The stone gets its abundance of color from the heavy mineral staining. The mineral staining occurred naturally in the quarry over time as water washed minerals between the individual layers of stone. The colors include blue, light grey, tan and brown. Denali also has a very rugged and unique texture with a mix of dimpled, smooth and wavy pieces. This stone is sold as individual pieces intended to be installed by a professional masonry contractor. If you are looking for a rustic and colorful thin stone veneer Denali is a great choice.
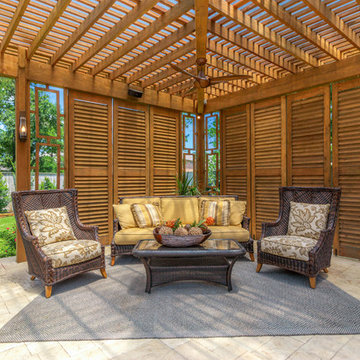
Custom KB Design | This outdoor living space was inspired by a vacation spot bringing the ultimate relaxation home to enjoy on a daily basis. Custom shutters are functional to provide a private cozy oasis or keep them open to enjoy the lush landscaping backdrop. A customized bar is a perfect finishing touch for family enjoyment.
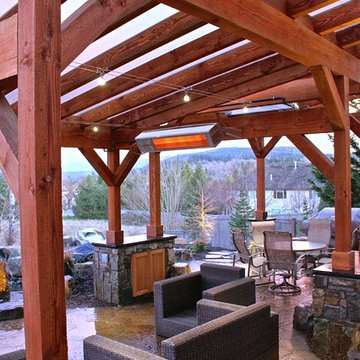
Inredning av en amerikansk mellanstor uteplats på baksidan av huset, med marksten i betong och ett lusthus
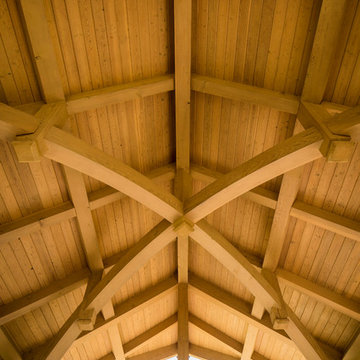
Idéer för mellanstora maritima uteplatser på baksidan av huset, med trädäck och ett lusthus
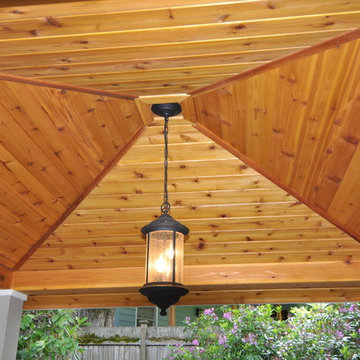
Foto på en stor vintage uteplats på baksidan av huset, med marksten i betong och ett lusthus
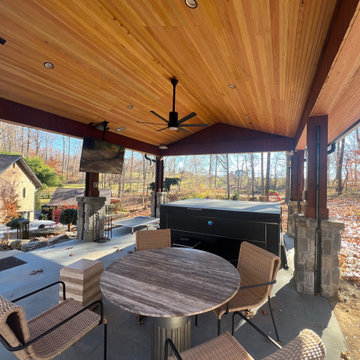
Our client desired an outdoor sanctuary usable in warmer months. We provided landscape audio that immerses without overwhelming the host's experience. Moreover, our solution enabled the client to enjoy the game while relaxing in the hot tub or engaging around the fire pit.
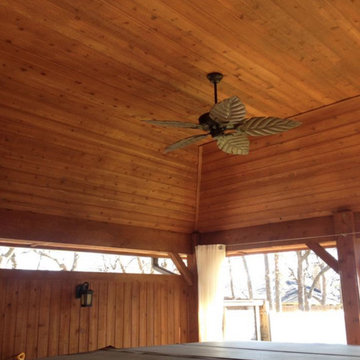
Inredning av en klassisk mellanstor uteplats på baksidan av huset, med naturstensplattor och ett lusthus
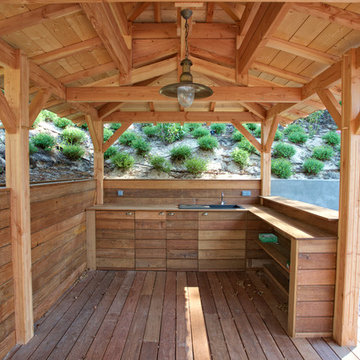
Photo: Thomas Dupaigne
Foto på en mellanstor funkis uteplats, med utekök, trädäck och ett lusthus
Foto på en mellanstor funkis uteplats, med utekök, trädäck och ett lusthus
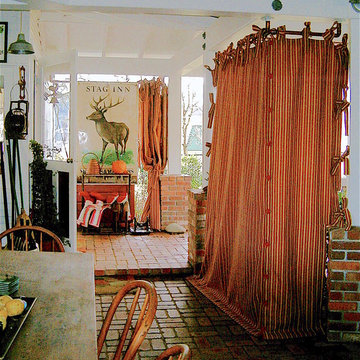
Drapery design & Fabrication: Susan Mackenzie
Photo: Susan Mackenzie
Inredning av en lantlig stor uteplats på baksidan av huset, med marksten i tegel och ett lusthus
Inredning av en lantlig stor uteplats på baksidan av huset, med marksten i tegel och ett lusthus
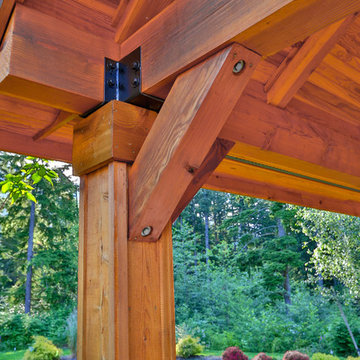
A cedar free-standing, gable style patio cover with beautiful landscaping and stone walkways that lead around the house. This project also has a day bed that is surrounded by landscaping and a water fountain.
131 foton på trätonad uteplats, med ett lusthus
5