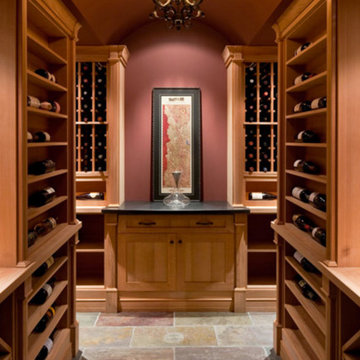54 foton på trätonad vinkällare, med grått golv
Sortera efter:
Budget
Sortera efter:Populärt i dag
1 - 20 av 54 foton
Artikel 1 av 3
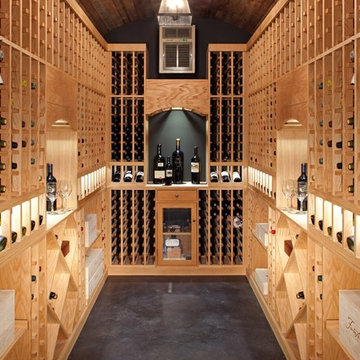
Klassisk inredning av en stor vinkällare, med vinställ med diagonal vinförvaring, betonggolv och grått golv
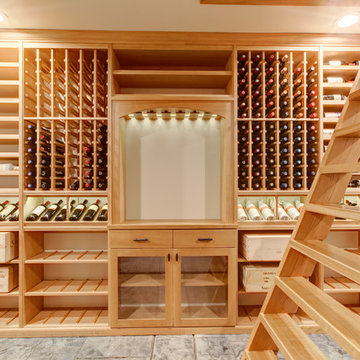
Our homeowner wanted a hidden entrance to his personal wine cellar for a few reasons: He wanted something that was different than would usually see, he wanted to have his entire collection at home, rather than in a storage facility, and he thought it was a cool idea.

The owners requested a Private Resort that catered to their love for entertaining friends and family, a place where 2 people would feel just as comfortable as 42. Located on the western edge of a Wisconsin lake, the site provides a range of natural ecosystems from forest to prairie to water, allowing the building to have a more complex relationship with the lake - not merely creating large unencumbered views in that direction. The gently sloping site to the lake is atypical in many ways to most lakeside lots - as its main trajectory is not directly to the lake views - allowing for focus to be pushed in other directions such as a courtyard and into a nearby forest.
The biggest challenge was accommodating the large scale gathering spaces, while not overwhelming the natural setting with a single massive structure. Our solution was found in breaking down the scale of the project into digestible pieces and organizing them in a Camp-like collection of elements:
- Main Lodge: Providing the proper entry to the Camp and a Mess Hall
- Bunk House: A communal sleeping area and social space.
- Party Barn: An entertainment facility that opens directly on to a swimming pool & outdoor room.
- Guest Cottages: A series of smaller guest quarters.
- Private Quarters: The owners private space that directly links to the Main Lodge.
These elements are joined by a series green roof connectors, that merge with the landscape and allow the out buildings to retain their own identity. This Camp feel was further magnified through the materiality - specifically the use of Doug Fir, creating a modern Northwoods setting that is warm and inviting. The use of local limestone and poured concrete walls ground the buildings to the sloping site and serve as a cradle for the wood volumes that rest gently on them. The connections between these materials provided an opportunity to add a delicate reading to the spaces and re-enforce the camp aesthetic.
The oscillation between large communal spaces and private, intimate zones is explored on the interior and in the outdoor rooms. From the large courtyard to the private balcony - accommodating a variety of opportunities to engage the landscape was at the heart of the concept.
Overview
Chenequa, WI
Size
Total Finished Area: 9,543 sf
Completion Date
May 2013
Services
Architecture, Landscape Architecture, Interior Design
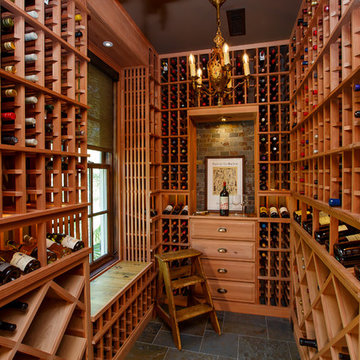
Photos by: Michael Cyra of PhotoGraphics Photography
kiawahislandphoto.com
Idéer för maritima vinkällare, med vinhyllor och grått golv
Idéer för maritima vinkällare, med vinhyllor och grått golv
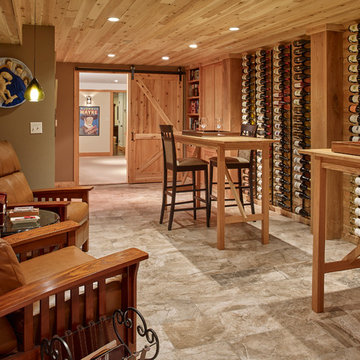
Ned Gray
Idéer för en klassisk vinkällare, med travertin golv, vindisplay och grått golv
Idéer för en klassisk vinkällare, med travertin golv, vindisplay och grått golv
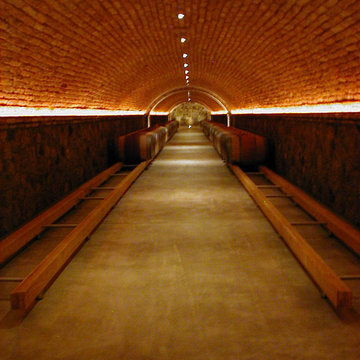
Sasha Butler
Klassisk inredning av en mycket stor vinkällare, med betonggolv och grått golv
Klassisk inredning av en mycket stor vinkällare, med betonggolv och grått golv
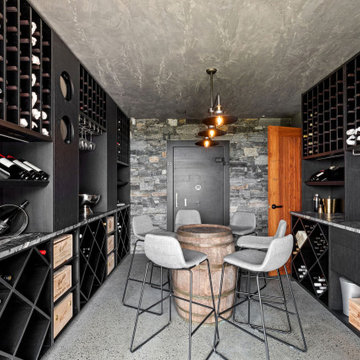
Wine Cellar
Bild på en mellanstor funkis vinkällare, med betonggolv, grått golv och vindisplay
Bild på en mellanstor funkis vinkällare, med betonggolv, grått golv och vindisplay
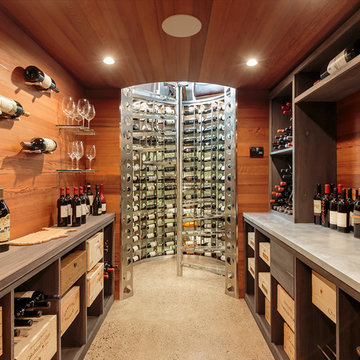
Bild på en mellanstor funkis vinkällare, med betonggolv, vindisplay och grått golv
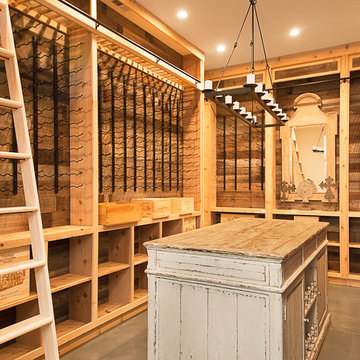
Interior Design by Hurley Hafen
Lantlig inredning av en stor vinkällare, med betonggolv, vindisplay och grått golv
Lantlig inredning av en stor vinkällare, med betonggolv, vindisplay och grått golv
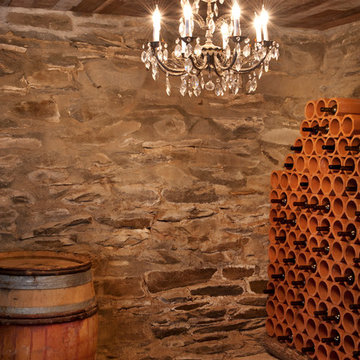
Idéer för att renovera en mellanstor rustik vinkällare, med betonggolv, vinhyllor och grått golv
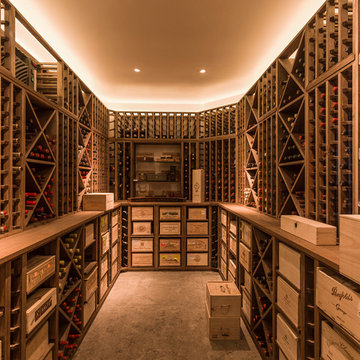
Mel Yates
Bild på en mellanstor funkis vinkällare, med betonggolv, vinställ med diagonal vinförvaring och grått golv
Bild på en mellanstor funkis vinkällare, med betonggolv, vinställ med diagonal vinförvaring och grått golv
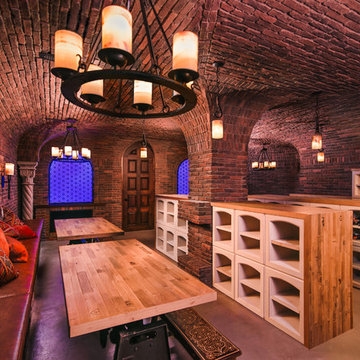
Idéer för att renovera en mycket stor medelhavsstil vinkällare, med betonggolv, vinställ med diagonal vinförvaring och grått golv
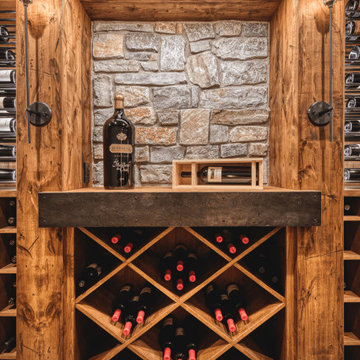
When you imagine drinking an incredible glass of red wine, you might daydream of a Tuscan destination with rolling vineyard hills, stucco homes with tiled rooftops, and a breathtaking view. For our latest custom wine cellar project, we brought a bit of that Tuscan dream to Oregon, mixing polished concrete floors, rustic reclaimed wood, and gorgeous stonework to create a Tuscan-style cellar that feels right at home in the Pacific Northwest. The wine cellar features classic lighting and best-in-class wine refrigeration to complete the package. Benvenuto!
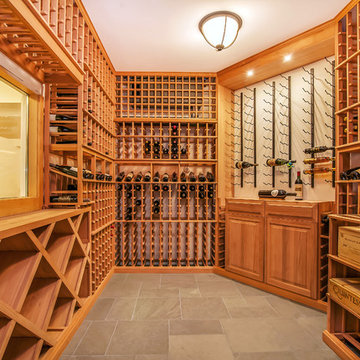
wine cellar
Klassisk inredning av en mellanstor vinkällare, med klinkergolv i keramik, vinhyllor och grått golv
Klassisk inredning av en mellanstor vinkällare, med klinkergolv i keramik, vinhyllor och grått golv
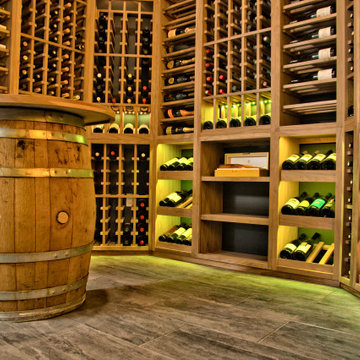
Walnut wine racking w floating wine barrel,backlit onyx,glass front,tile floor, and custom spirits
Foto på en mellanstor vintage vinkällare, med klinkergolv i porslin, vinhyllor och grått golv
Foto på en mellanstor vintage vinkällare, med klinkergolv i porslin, vinhyllor och grått golv
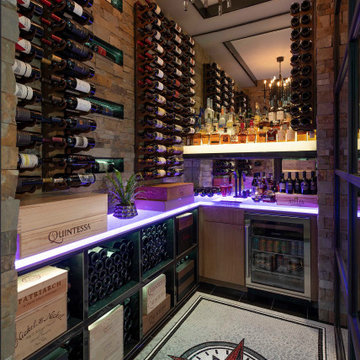
Foto på en mellanstor funkis vinkällare, med klinkergolv i porslin, vinhyllor och grått golv
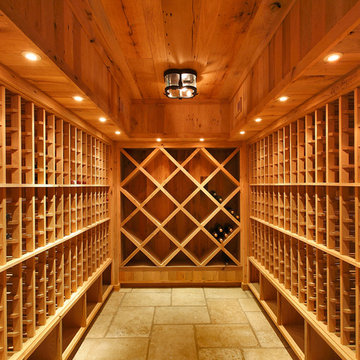
Idéer för en stor klassisk vinkällare, med vinhyllor, betonggolv och grått golv
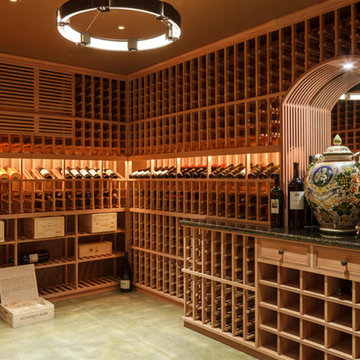
Idéer för en mellanstor klassisk vinkällare, med betonggolv, vinhyllor och grått golv
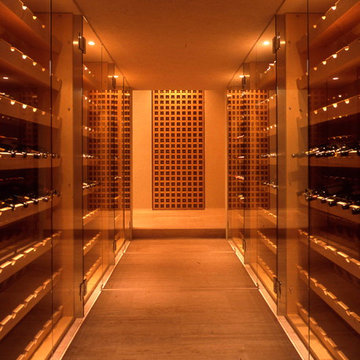
Exempel på en modern vinkällare, med vinhyllor och grått golv
54 foton på trätonad vinkällare, med grått golv
1
