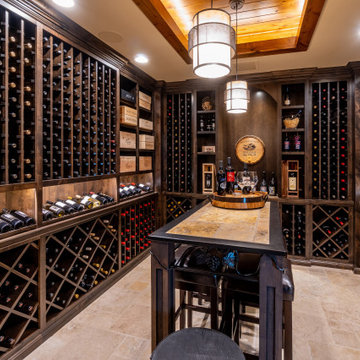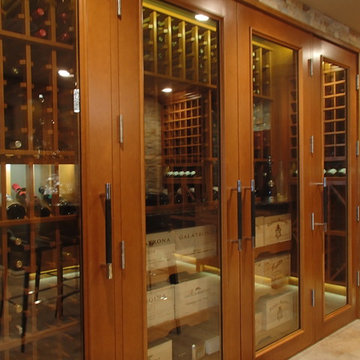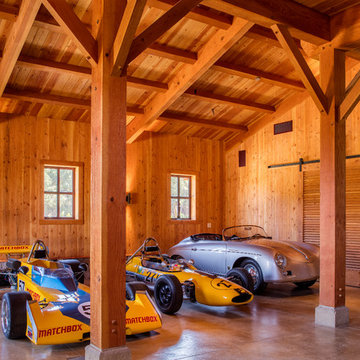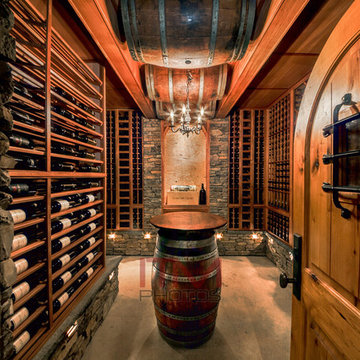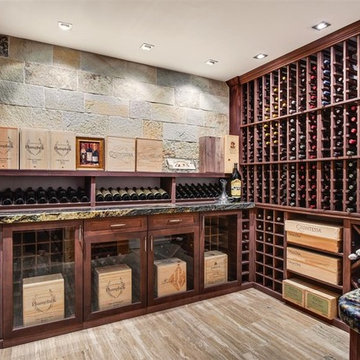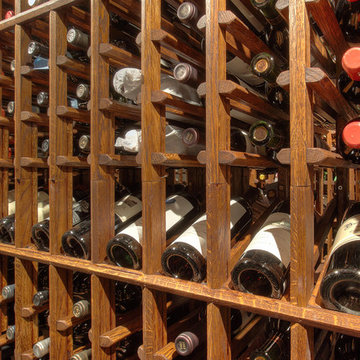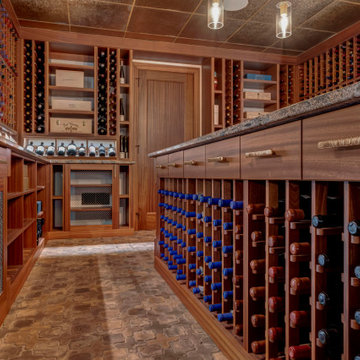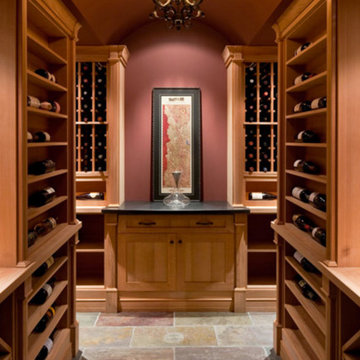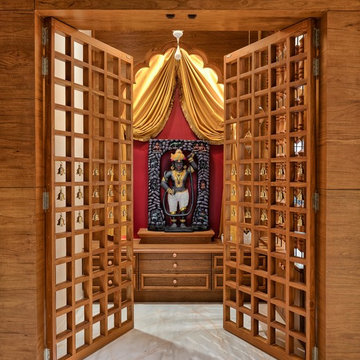4 449 foton på trätonad vinkällare
Sortera efter:
Budget
Sortera efter:Populärt i dag
61 - 80 av 4 449 foton
Artikel 1 av 2

The owners requested a Private Resort that catered to their love for entertaining friends and family, a place where 2 people would feel just as comfortable as 42. Located on the western edge of a Wisconsin lake, the site provides a range of natural ecosystems from forest to prairie to water, allowing the building to have a more complex relationship with the lake - not merely creating large unencumbered views in that direction. The gently sloping site to the lake is atypical in many ways to most lakeside lots - as its main trajectory is not directly to the lake views - allowing for focus to be pushed in other directions such as a courtyard and into a nearby forest.
The biggest challenge was accommodating the large scale gathering spaces, while not overwhelming the natural setting with a single massive structure. Our solution was found in breaking down the scale of the project into digestible pieces and organizing them in a Camp-like collection of elements:
- Main Lodge: Providing the proper entry to the Camp and a Mess Hall
- Bunk House: A communal sleeping area and social space.
- Party Barn: An entertainment facility that opens directly on to a swimming pool & outdoor room.
- Guest Cottages: A series of smaller guest quarters.
- Private Quarters: The owners private space that directly links to the Main Lodge.
These elements are joined by a series green roof connectors, that merge with the landscape and allow the out buildings to retain their own identity. This Camp feel was further magnified through the materiality - specifically the use of Doug Fir, creating a modern Northwoods setting that is warm and inviting. The use of local limestone and poured concrete walls ground the buildings to the sloping site and serve as a cradle for the wood volumes that rest gently on them. The connections between these materials provided an opportunity to add a delicate reading to the spaces and re-enforce the camp aesthetic.
The oscillation between large communal spaces and private, intimate zones is explored on the interior and in the outdoor rooms. From the large courtyard to the private balcony - accommodating a variety of opportunities to engage the landscape was at the heart of the concept.
Overview
Chenequa, WI
Size
Total Finished Area: 9,543 sf
Completion Date
May 2013
Services
Architecture, Landscape Architecture, Interior Design
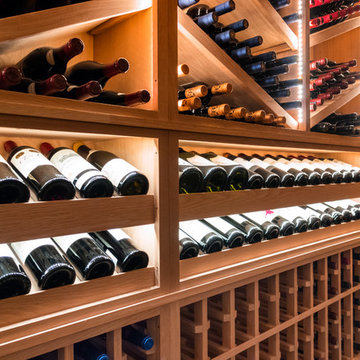
Custom wine cellar and tasting room with butlers pantry...wine racks and coffer ceiling are made of white oak and the butlers pantry cabinets are black walnut. Seamless glass divides the two spaces and we did brick on the ceiling in both the tasting room and wine cellar.
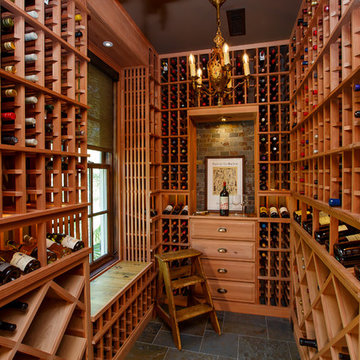
Photos by: Michael Cyra of PhotoGraphics Photography
kiawahislandphoto.com
Idéer för maritima vinkällare, med vinhyllor och grått golv
Idéer för maritima vinkällare, med vinhyllor och grått golv
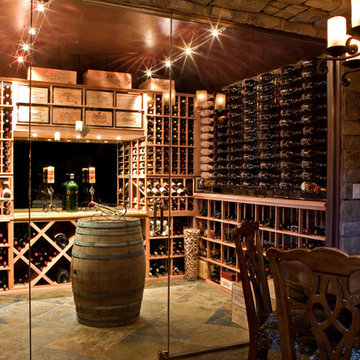
Innovative Wine Cellar Designs is the nation’s leading custom wine cellar design, build, installation and refrigeration firm.
As a wine cellar design build company, we believe in the fundamental principles of architecture, design, and functionality while also recognizing the value of the visual impact and financial investment of a quality wine cellar. By combining our experience and skill with our attention to detail and complete project management, the end result will be a state of the art, custom masterpiece. Our design consultants and sales staff are well versed in every feature that your custom wine cellar will require.
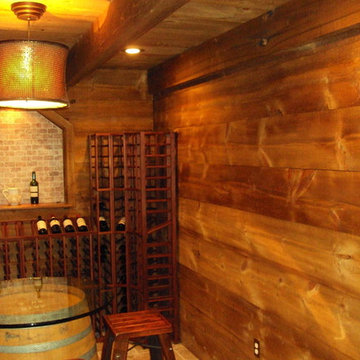
Use our DIY Barn Style boards to create your very own space. Create your own personal barn style space
Bild på en lantlig vinkällare
Bild på en lantlig vinkällare
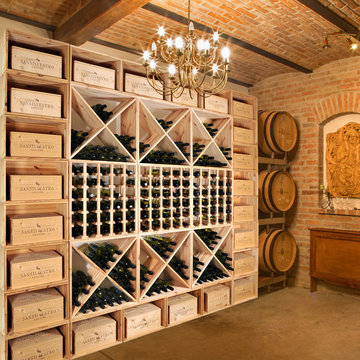
Weinregalsystem VINCASA aus Kiefer natur - überall einsetzbar.
Idéer för en stor klassisk vinkällare, med vinställ med diagonal vinförvaring och betonggolv
Idéer för en stor klassisk vinkällare, med vinställ med diagonal vinförvaring och betonggolv
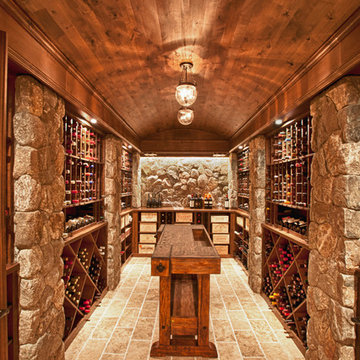
A perennial favorite....Double divided glass doors welcome guests into this one of a kind wine cellar. Columns of New England Fieldstone support a long barrel arched rustic Knotty Alder T&G ceiling. Rustic Alder wine racking is divided equally for individual bottles and diamond bins, creating a pleasing symmetrical design. A rustic reclaimed table serves as the center island and completes the ambience.
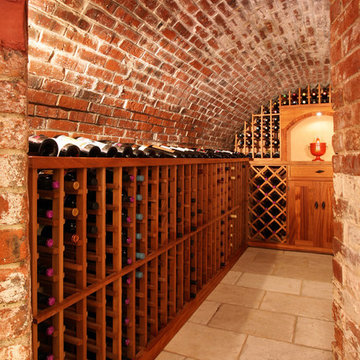
Photographed by Kimberly Hallen
Exempel på en rustik vinkällare, med travertin golv och vinhyllor
Exempel på en rustik vinkällare, med travertin golv och vinhyllor
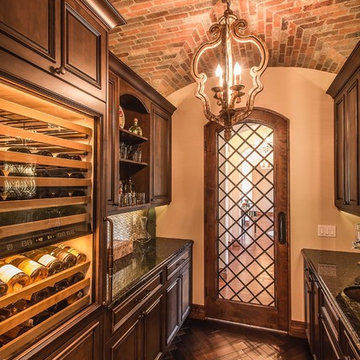
Shiloh Cabinetry by Thomas Design Group.
Scott Sandler Photography
Idéer för mellanstora vintage vinkällare, med mörkt trägolv och vinhyllor
Idéer för mellanstora vintage vinkällare, med mörkt trägolv och vinhyllor
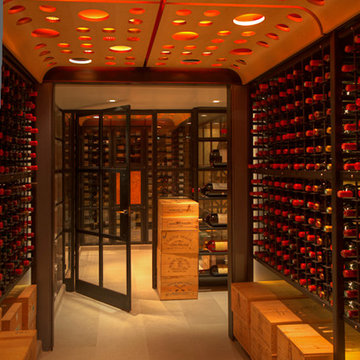
Rana Faure
Idéer för en stor modern vinkällare, med kalkstensgolv och vinhyllor
Idéer för en stor modern vinkällare, med kalkstensgolv och vinhyllor
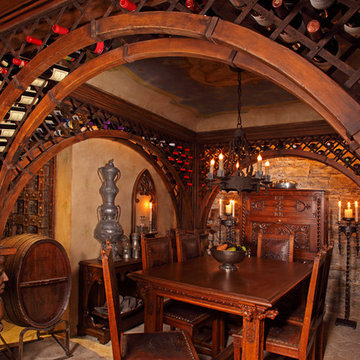
Here is another angle of the same cellar. This angle gives you a glimpse of the fresco on the ceiling as well as the stucco accents in the room.
Inspiration för eklektiska vinkällare
Inspiration för eklektiska vinkällare
4 449 foton på trätonad vinkällare
4
