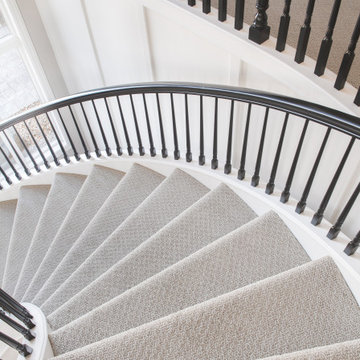12 562 foton på trappa i akryl, med heltäckningsmatta
Sortera efter:
Budget
Sortera efter:Populärt i dag
141 - 160 av 12 562 foton
Artikel 1 av 3
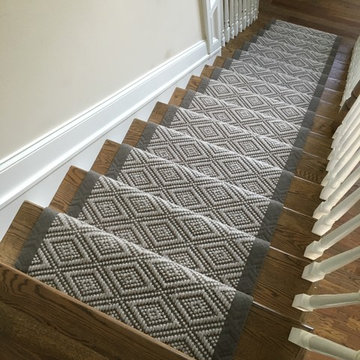
Carpet is manufactured by Design Materials Inc, binding is from Masland Carpet, installed by Custom Stair Runners.
Bild på en mellanstor vintage rak trappa, med heltäckningsmatta och sättsteg med heltäckningsmatta
Bild på en mellanstor vintage rak trappa, med heltäckningsmatta och sättsteg med heltäckningsmatta
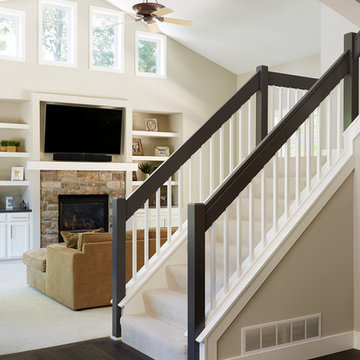
Bild på en stor vintage spiraltrappa, med heltäckningsmatta och sättsteg med heltäckningsmatta
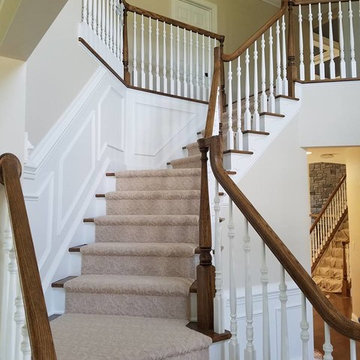
Idéer för en stor klassisk svängd trappa, med heltäckningsmatta och sättsteg med heltäckningsmatta

OVERVIEW
Set into a mature Boston area neighborhood, this sophisticated 2900SF home offers efficient use of space, expression through form, and myriad of green features.
MULTI-GENERATIONAL LIVING
Designed to accommodate three family generations, paired living spaces on the first and second levels are architecturally expressed on the facade by window systems that wrap the front corners of the house. Included are two kitchens, two living areas, an office for two, and two master suites.
CURB APPEAL
The home includes both modern form and materials, using durable cedar and through-colored fiber cement siding, permeable parking with an electric charging station, and an acrylic overhang to shelter foot traffic from rain.
FEATURE STAIR
An open stair with resin treads and glass rails winds from the basement to the third floor, channeling natural light through all the home’s levels.
LEVEL ONE
The first floor kitchen opens to the living and dining space, offering a grand piano and wall of south facing glass. A master suite and private ‘home office for two’ complete the level.
LEVEL TWO
The second floor includes another open concept living, dining, and kitchen space, with kitchen sink views over the green roof. A full bath, bedroom and reading nook are perfect for the children.
LEVEL THREE
The third floor provides the second master suite, with separate sink and wardrobe area, plus a private roofdeck.
ENERGY
The super insulated home features air-tight construction, continuous exterior insulation, and triple-glazed windows. The walls and basement feature foam-free cavity & exterior insulation. On the rooftop, a solar electric system helps offset energy consumption.
WATER
Cisterns capture stormwater and connect to a drip irrigation system. Inside the home, consumption is limited with high efficiency fixtures and appliances.
TEAM
Architecture & Mechanical Design – ZeroEnergy Design
Contractor – Aedi Construction
Photos – Eric Roth Photography
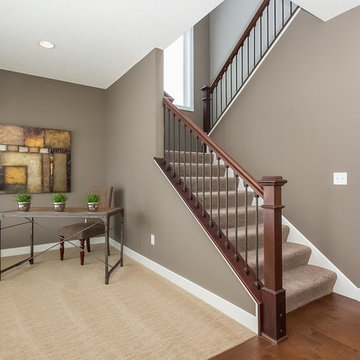
Idéer för en mellanstor klassisk u-trappa, med heltäckningsmatta och sättsteg med heltäckningsmatta
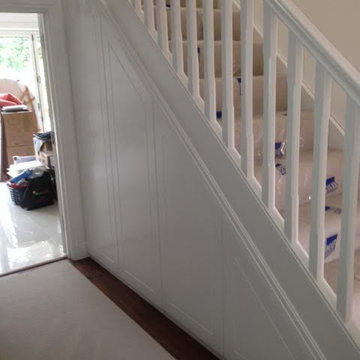
Ben Bater
Bild på en mellanstor funkis rak trappa, med heltäckningsmatta och sättsteg i trä
Bild på en mellanstor funkis rak trappa, med heltäckningsmatta och sättsteg i trä
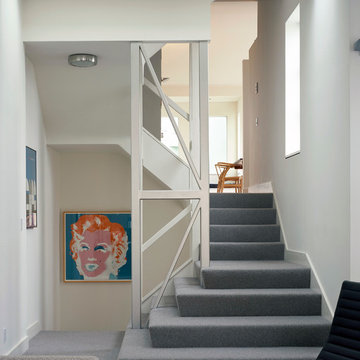
strategic layering of floor levels organized around the original central stair, the top portion of the building is a 1600 square-foot, multi-floored home, while the lower floors consist of two studio apartments – one front and one back.
Photographer Cesar Rubio
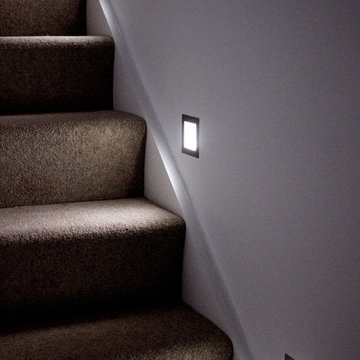
OPS initially identified the potential to develop in the garden of an existing 1930s house (which OPS subsequently refurbished and remodelled). A scoping study was undertaken to consider the financial viability of various schemes, determining the build costs and end values in addition to demand for such accommodation in the area.
OPS worked closely with the appointed architect throughout, and planning permission was granted for a pair of semi-detached houses. The existing pattern of semi-detached properties is thus continued, albeit following the curvature of the road. The design draws on features from neighbouring properties covering range of eras, from Victorian/Edwardian villas to 1930s semi-detached houses. The materials used have been carefully considered and include square Bath stone bay windows. The properties are timber framed above piled foundations and are highly energy efficient, exceeding current building regulations. In addition to insulation within the timber frame, an additional insulation board is fixed to the external face which in turn receives the self-coloured render coat.
OPS maintained a prominent role within the project team during the build. OPS were solely responsible for the design and specification of the kitchens which feature handleless doors/drawers and Corian worksurfaces, and provided continued input into the landscape design, bathrooms and specification of floor coverings.
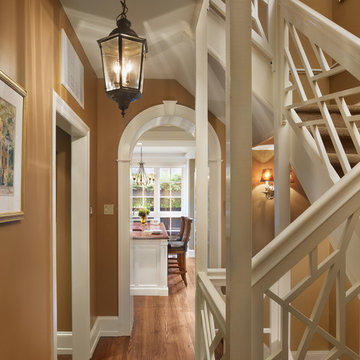
Photos by Halkin Photography, LLC
http://www.barryhalkin.com/
Idéer för vintage trappor, med heltäckningsmatta, sättsteg med heltäckningsmatta och räcke i trä
Idéer för vintage trappor, med heltäckningsmatta, sättsteg med heltäckningsmatta och räcke i trä

Shadow newel cap in White Oak with metal balusters.
Exempel på en mellanstor modern rak trappa, med heltäckningsmatta, sättsteg med heltäckningsmatta och räcke i flera material
Exempel på en mellanstor modern rak trappa, med heltäckningsmatta, sättsteg med heltäckningsmatta och räcke i flera material

Inspiration för mellanstora klassiska svängda trappor, med heltäckningsmatta, sättsteg med heltäckningsmatta och räcke i trä
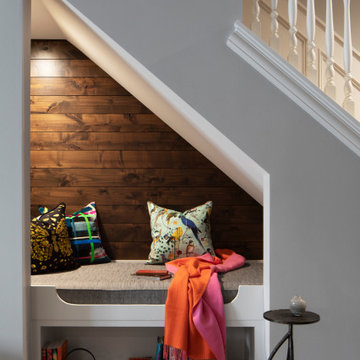
Cozy reading nook nestled under stairs. Book Club anyone?
Bild på en liten vintage rak trappa, med heltäckningsmatta och räcke i trä
Bild på en liten vintage rak trappa, med heltäckningsmatta och räcke i trä
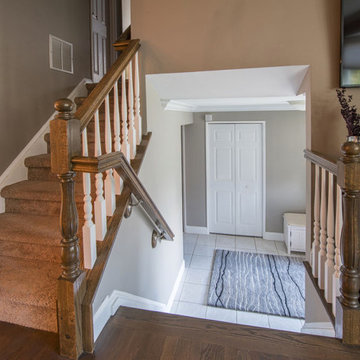
Klassisk inredning av en mellanstor u-trappa, med räcke i trä, heltäckningsmatta och sättsteg med heltäckningsmatta
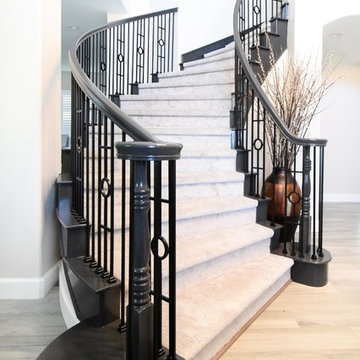
Idéer för en stor klassisk svängd trappa, med heltäckningsmatta, sättsteg med heltäckningsmatta och räcke i metall
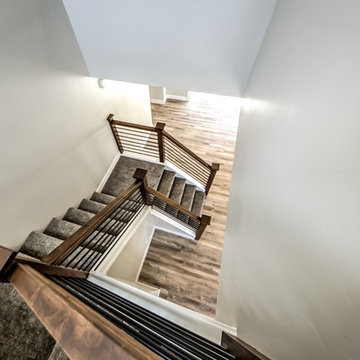
Foto på en mellanstor vintage u-trappa, med heltäckningsmatta, sättsteg med heltäckningsmatta och räcke i flera material
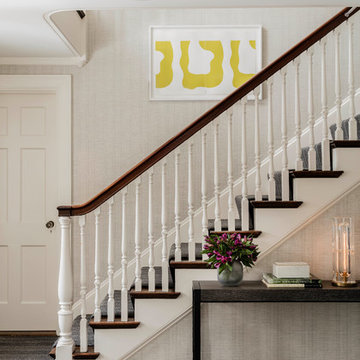
Photography by Michael J. Lee
Foto på en mellanstor vintage rak trappa, med heltäckningsmatta, sättsteg med heltäckningsmatta och räcke i trä
Foto på en mellanstor vintage rak trappa, med heltäckningsmatta, sättsteg med heltäckningsmatta och räcke i trä
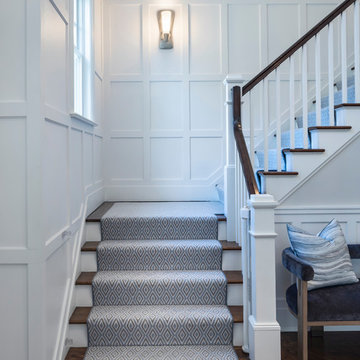
John Neitzel
Idéer för att renovera en stor vintage l-trappa, med heltäckningsmatta, sättsteg i trä och räcke i trä
Idéer för att renovera en stor vintage l-trappa, med heltäckningsmatta, sättsteg i trä och räcke i trä
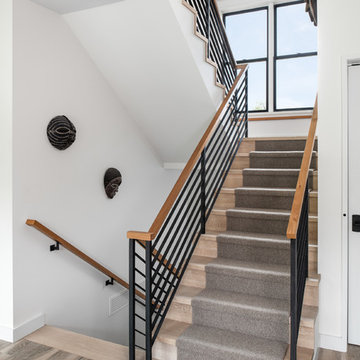
This central staircase offers access to all three levels of the home. Along side the staircase is a elevator that also accesses all 3 levels of living space.
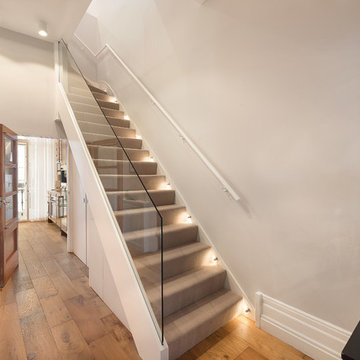
Inspiration för klassiska trappor, med heltäckningsmatta, sättsteg med heltäckningsmatta och räcke i glas
12 562 foton på trappa i akryl, med heltäckningsmatta
8
