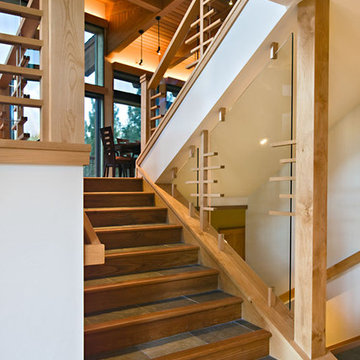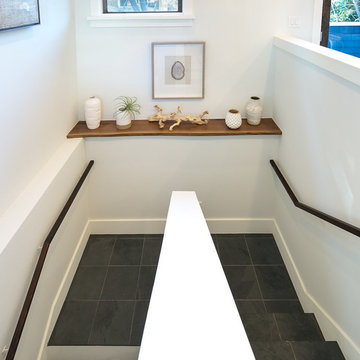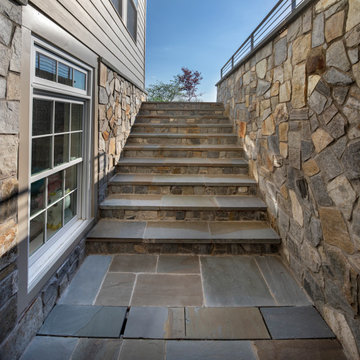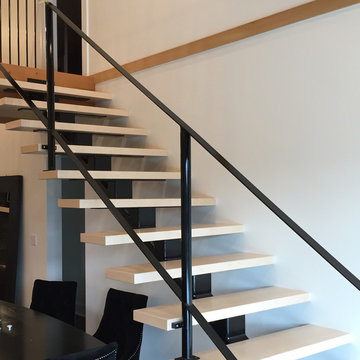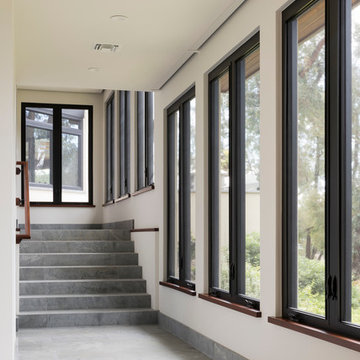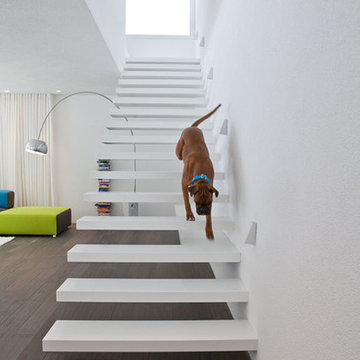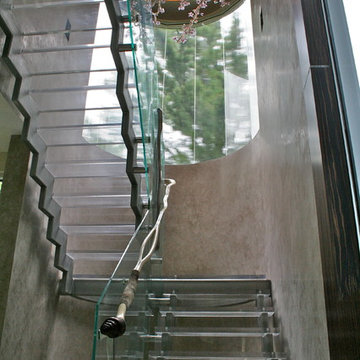209 foton på trappa i akryl och skiffer
Sortera efter:
Budget
Sortera efter:Populärt i dag
41 - 60 av 209 foton
Artikel 1 av 3
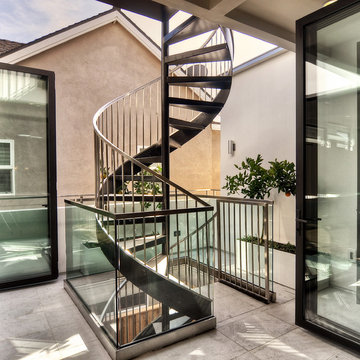
Bowman Group
VARM
Rob Montgomery
Idéer för att renovera en mellanstor funkis spiraltrappa i skiffer, med öppna sättsteg och räcke i metall
Idéer för att renovera en mellanstor funkis spiraltrappa i skiffer, med öppna sättsteg och räcke i metall
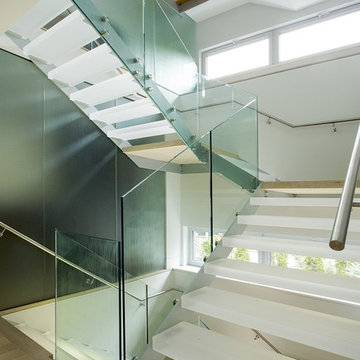
OVERVIEW
Set into a mature Boston area neighborhood, this sophisticated 2900SF home offers efficient use of space, expression through form, and myriad of green features.
MULTI-GENERATIONAL LIVING
Designed to accommodate three family generations, paired living spaces on the first and second levels are architecturally expressed on the facade by window systems that wrap the front corners of the house. Included are two kitchens, two living areas, an office for two, and two master suites.
CURB APPEAL
The home includes both modern form and materials, using durable cedar and through-colored fiber cement siding, permeable parking with an electric charging station, and an acrylic overhang to shelter foot traffic from rain.
FEATURE STAIR
An open stair with resin treads and glass rails winds from the basement to the third floor, channeling natural light through all the home’s levels.
LEVEL ONE
The first floor kitchen opens to the living and dining space, offering a grand piano and wall of south facing glass. A master suite and private ‘home office for two’ complete the level.
LEVEL TWO
The second floor includes another open concept living, dining, and kitchen space, with kitchen sink views over the green roof. A full bath, bedroom and reading nook are perfect for the children.
LEVEL THREE
The third floor provides the second master suite, with separate sink and wardrobe area, plus a private roofdeck.
ENERGY
The super insulated home features air-tight construction, continuous exterior insulation, and triple-glazed windows. The walls and basement feature foam-free cavity & exterior insulation. On the rooftop, a solar electric system helps offset energy consumption.
WATER
Cisterns capture stormwater and connect to a drip irrigation system. Inside the home, consumption is limited with high efficiency fixtures and appliances.
TEAM
Architecture & Mechanical Design – ZeroEnergy Design
Contractor – Aedi Construction
Photos – Eric Roth Photography
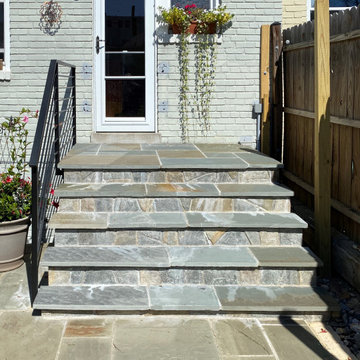
Enlarged existing steps and veneered with Flagstone
Foto på en trappa i skiffer, med sättsteg i skiffer
Foto på en trappa i skiffer, med sättsteg i skiffer
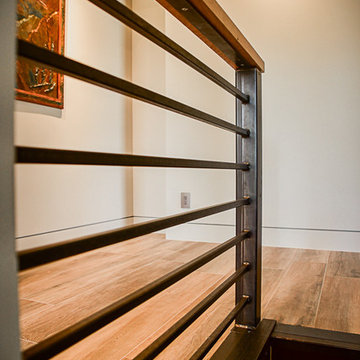
Amy Marie Imagery
Foto på en mellanstor funkis u-trappa i skiffer, med räcke i metall och öppna sättsteg
Foto på en mellanstor funkis u-trappa i skiffer, med räcke i metall och öppna sättsteg
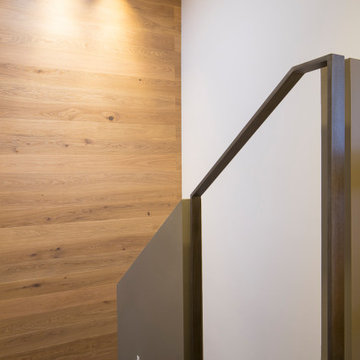
Il vano scala illuminato da un lucernario. Il parapetto, su progetto dello studio, è stato realizzato con setti di cartongesso color grigio scuro a doppia altezza alternati a corrimano continuo in ferro satinato.
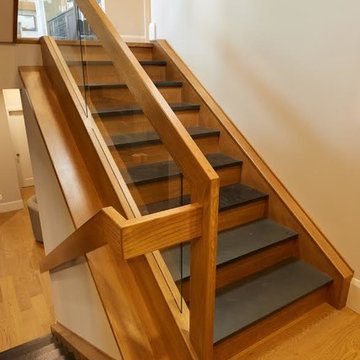
Inspiration för moderna u-trappor i skiffer, med sättsteg i trä och räcke i flera material
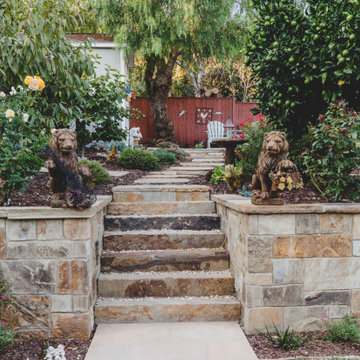
Natural stone wall and stairway with flagstone paver walkway.
Bild på en liten orientalisk svängd trappa i skiffer, med sättsteg i skiffer
Bild på en liten orientalisk svängd trappa i skiffer, med sättsteg i skiffer
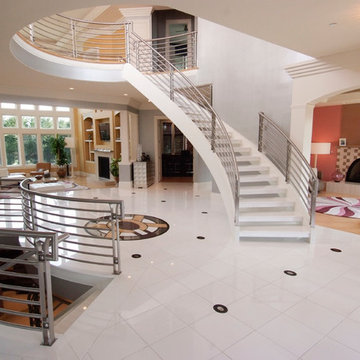
spiral, circular marble stairs with stainless steel rails and balusters in this modern, contemporary home.
Inspiration för en mycket stor vintage svängd trappa i akryl, med öppna sättsteg
Inspiration för en mycket stor vintage svängd trappa i akryl, med öppna sättsteg
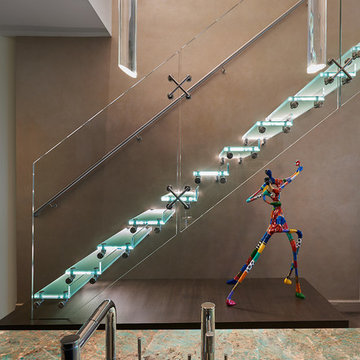
To create a more open plan, our solution was to replace the current enclosed stair with an open, glass stair and to create a proper dining space where the third bedroom used to be. This allows the light from the large living room windows to cascade down the length of the apartment brightening the front entry. The Venetian plaster wall anchors the new stair case and LED lights illuminate each glass tread.
Photography: Anice Hoachlander, Hoachlander Davis Photography
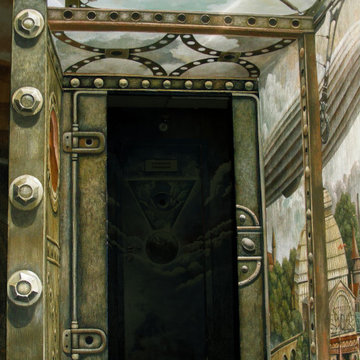
Росписи стен и потолка в стиле стимпанк. Общая площадь росписей - 30 квадратных метров.
steampunk wall and ceiling painting
Idéer för en mellanstor rak trappa i akryl, med sättsteg i betong och räcke i metall
Idéer för en mellanstor rak trappa i akryl, med sättsteg i betong och räcke i metall
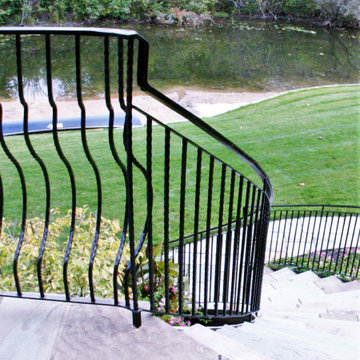
No other home will be quite like this one. The curved steel staircase instantly adds a powerful focal point to the home. Unlike a builder-grade straight, L-shaped, or U-shaped wooden staircase, curved metal stairs flow with grace, spanning the distance with ease. The copper roof and window accents (also installed by Great Lakes Metal Fabrication) provide a luxurious touch. The design adds an old world charm that meshes with the tumbled brick exterior and traditional wrought iron belly rail.
Enjoy more of our work at www.glmetalfab.com.
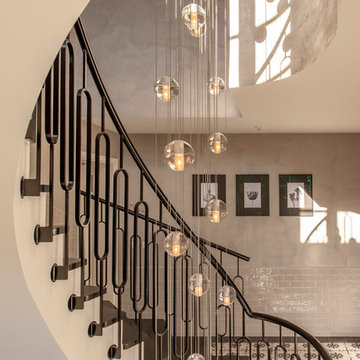
Exempel på en stor klassisk spiraltrappa i skiffer, med sättsteg i skiffer och räcke i metall
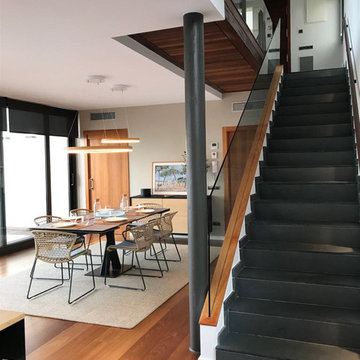
Marta Miquel
Modern inredning av en rak trappa i skiffer, med sättsteg i skiffer och räcke i glas
Modern inredning av en rak trappa i skiffer, med sättsteg i skiffer och räcke i glas
209 foton på trappa i akryl och skiffer
3
