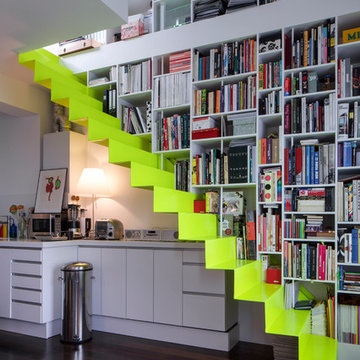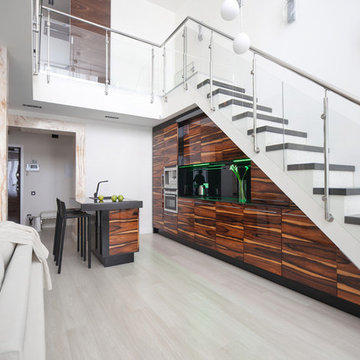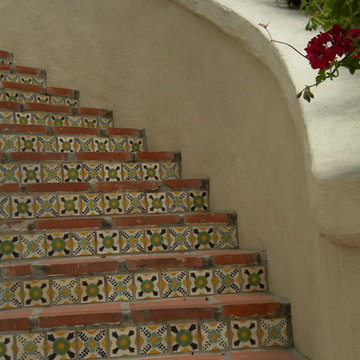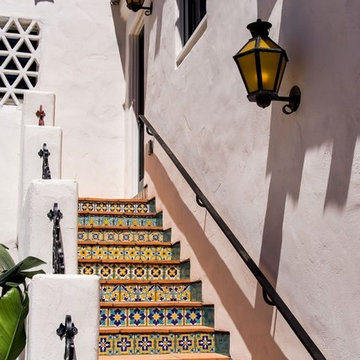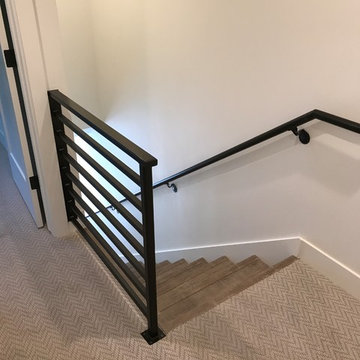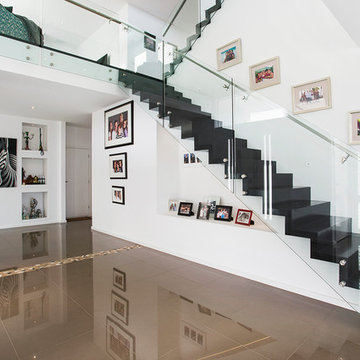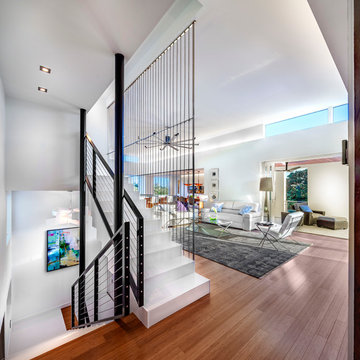250 foton på trappa i akryl och terrakotta
Sortera efter:
Budget
Sortera efter:Populärt i dag
21 - 40 av 250 foton
Artikel 1 av 3
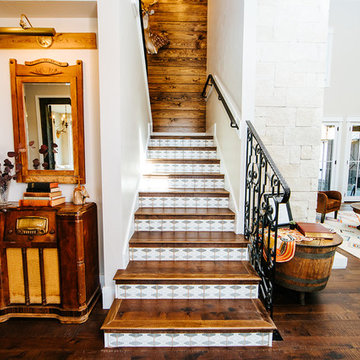
Snap Chic Photography
Idéer för att renovera en lantlig u-trappa i terrakotta, med sättsteg i trä och räcke i metall
Idéer för att renovera en lantlig u-trappa i terrakotta, med sättsteg i trä och räcke i metall
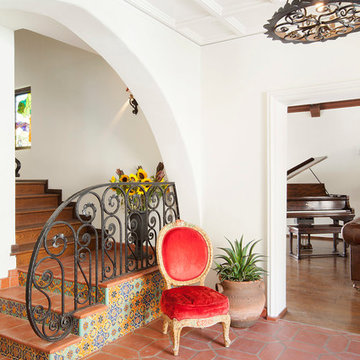
Formal entry
Bild på en medelhavsstil l-trappa i terrakotta, med sättsteg i kakel och räcke i metall
Bild på en medelhavsstil l-trappa i terrakotta, med sättsteg i kakel och räcke i metall
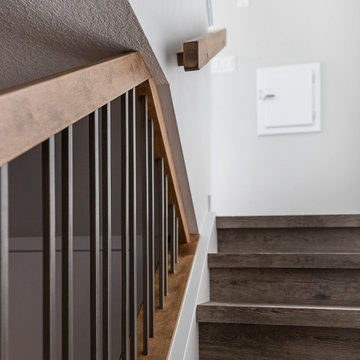
Our client purchased this small bungalow a few years ago in a mature and popular area of Edmonton with plans to update it in stages. First came the exterior facade and landscaping which really improved the curb appeal. Next came plans for a major kitchen renovation and a full development of the basement. That's where we came in. Our designer worked with the client to create bright and colorful spaces that reflected her personality. The kitchen was gutted and opened up to the dining room, and we finished tearing out the basement to start from a blank state. A beautiful bright kitchen was created and the basement development included a new flex room, a crafts room, a large family room with custom bar, a new bathroom with walk-in shower, and a laundry room. The stairwell to the basement was also re-done with a new wood-metal railing. New flooring and paint of course was included in the entire renovation. So bright and lively! And check out that wood countertop in the basement bar!
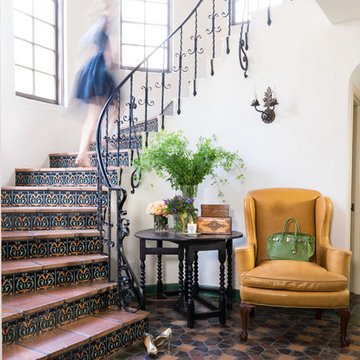
Photo by: Jacqueline Christensen
Inredning av en medelhavsstil svängd trappa i terrakotta, med sättsteg i kakel och räcke i metall
Inredning av en medelhavsstil svängd trappa i terrakotta, med sättsteg i kakel och räcke i metall
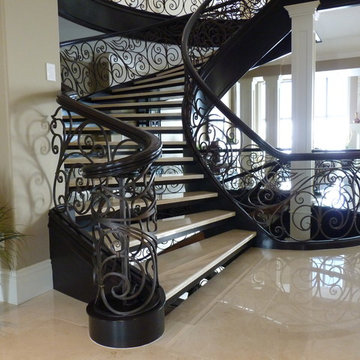
Curved Stairs With Metal Pickets
Bild på en stor vintage svängd trappa i akryl, med öppna sättsteg
Bild på en stor vintage svängd trappa i akryl, med öppna sättsteg
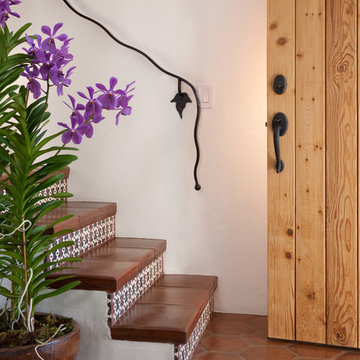
Lepere Studio
Idéer för en medelhavsstil trappa i terrakotta, med sättsteg i kakel och räcke i metall
Idéer för en medelhavsstil trappa i terrakotta, med sättsteg i kakel och räcke i metall
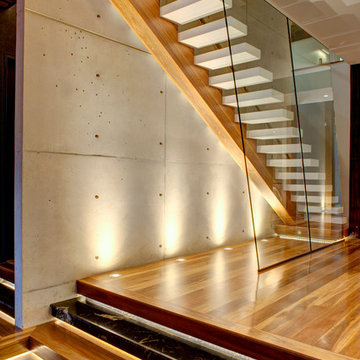
Concrete feature wall, white stairs.
Les Pink
Idéer för att renovera en stor funkis rak trappa i akryl
Idéer för att renovera en stor funkis rak trappa i akryl
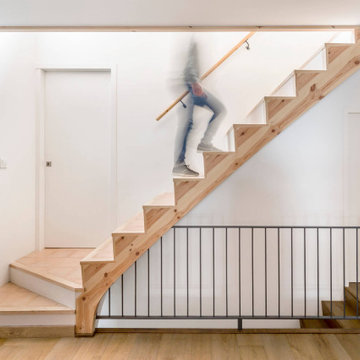
Exempel på en liten modern rak trappa i terrakotta, med sättsteg i målat trä och räcke i metall
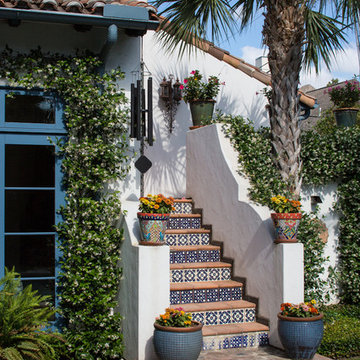
Steve Chenn
Medelhavsstil inredning av en stor trappa i terrakotta, med sättsteg i kakel
Medelhavsstil inredning av en stor trappa i terrakotta, med sättsteg i kakel
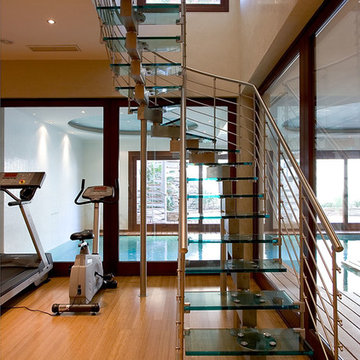
Exempel på en medelhavsstil u-trappa i akryl, med öppna sättsteg och räcke i metall
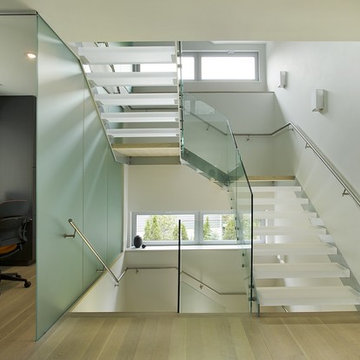
OVERVIEW
Set into a mature Boston area neighborhood, this sophisticated 2900SF home offers efficient use of space, expression through form, and myriad of green features.
MULTI-GENERATIONAL LIVING
Designed to accommodate three family generations, paired living spaces on the first and second levels are architecturally expressed on the facade by window systems that wrap the front corners of the house. Included are two kitchens, two living areas, an office for two, and two master suites.
CURB APPEAL
The home includes both modern form and materials, using durable cedar and through-colored fiber cement siding, permeable parking with an electric charging station, and an acrylic overhang to shelter foot traffic from rain.
FEATURE STAIR
An open stair with resin treads and glass rails winds from the basement to the third floor, channeling natural light through all the home’s levels.
LEVEL ONE
The first floor kitchen opens to the living and dining space, offering a grand piano and wall of south facing glass. A master suite and private ‘home office for two’ complete the level.
LEVEL TWO
The second floor includes another open concept living, dining, and kitchen space, with kitchen sink views over the green roof. A full bath, bedroom and reading nook are perfect for the children.
LEVEL THREE
The third floor provides the second master suite, with separate sink and wardrobe area, plus a private roofdeck.
ENERGY
The super insulated home features air-tight construction, continuous exterior insulation, and triple-glazed windows. The walls and basement feature foam-free cavity & exterior insulation. On the rooftop, a solar electric system helps offset energy consumption.
WATER
Cisterns capture stormwater and connect to a drip irrigation system. Inside the home, consumption is limited with high efficiency fixtures and appliances.
TEAM
Architecture & Mechanical Design – ZeroEnergy Design
Contractor – Aedi Construction
Photos – Eric Roth Photography
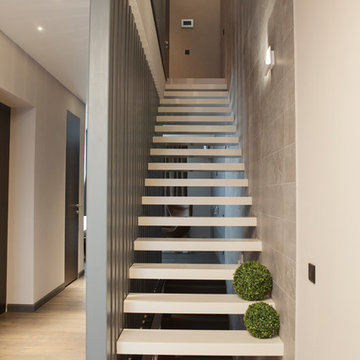
Дизайнер Иванова Елена
Фотограф Блинова Мария
Idéer för mellanstora funkis raka trappor i akryl, med öppna sättsteg
Idéer för mellanstora funkis raka trappor i akryl, med öppna sättsteg
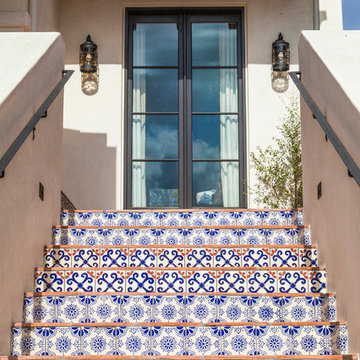
Foto på en medelhavsstil trappa i terrakotta, med sättsteg i kakel och räcke i metall
250 foton på trappa i akryl och terrakotta
2
