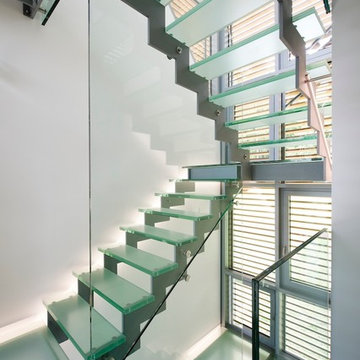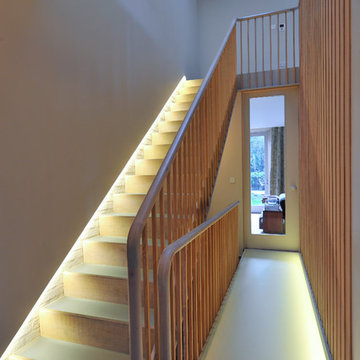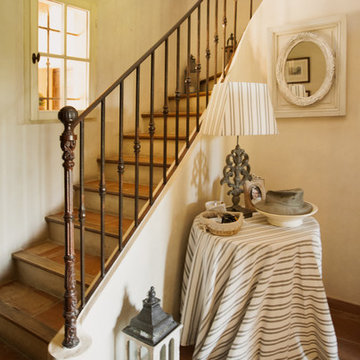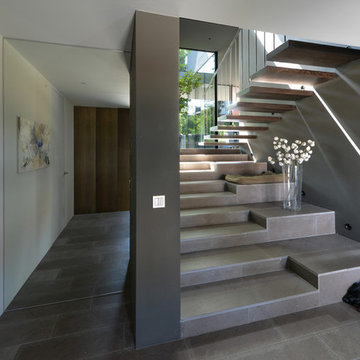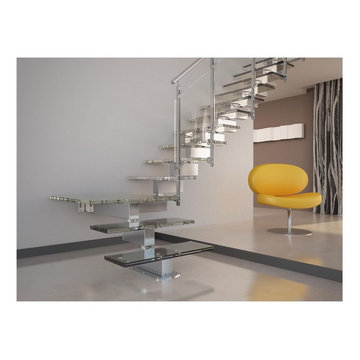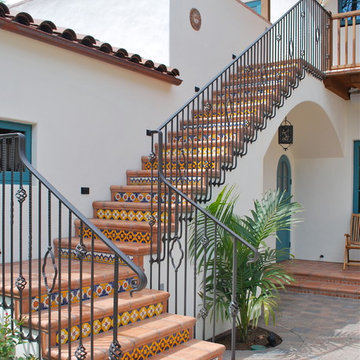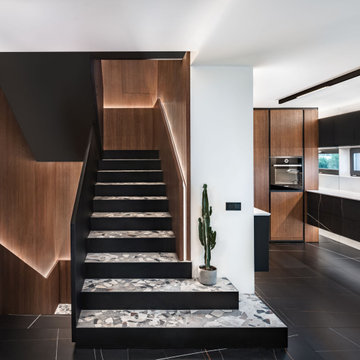2 497 foton på trappa i glas, med klinker
Sortera efter:
Budget
Sortera efter:Populärt i dag
21 - 40 av 2 497 foton
Artikel 1 av 3
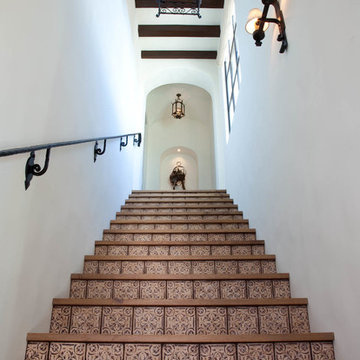
Inspiration för medelhavsstil raka trappor, med klinker och sättsteg i kakel
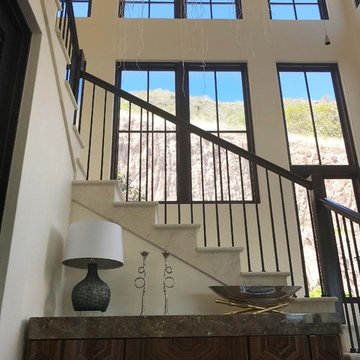
Exempel på en stor klassisk l-trappa, med räcke i metall, klinker och sättsteg i kakel

Design: INC Architecture & Design
Photography: Annie Schlecter
Idéer för en mellanstor modern flytande trappa i glas, med öppna sättsteg och räcke i trä
Idéer för en mellanstor modern flytande trappa i glas, med öppna sättsteg och räcke i trä

With a compact form and several integrated sustainable systems, the Capitol Hill Residence achieves the client’s goals to maximize the site’s views and resources while responding to its micro climate. Some of the sustainable systems are architectural in nature. For example, the roof rainwater collects into a steel entry water feature, day light from a typical overcast Seattle sky penetrates deep into the house through a central translucent slot, and exterior mounted mechanical shades prevent excessive heat gain without sacrificing the view. Hidden systems affect the energy consumption of the house such as the buried geothermal wells and heat pumps that aid in both heating and cooling, and a 30 panel photovoltaic system mounted on the roof feeds electricity back to the grid.
The minimal foundation sits within the footprint of the previous house, while the upper floors cantilever off the foundation as if to float above the front entry water feature and surrounding landscape. The house is divided by a sloped translucent ceiling that contains the main circulation space and stair allowing daylight deep into the core. Acrylic cantilevered treads with glazed guards and railings keep the visual appearance of the stair light and airy allowing the living and dining spaces to flow together.
While the footprint and overall form of the Capitol Hill Residence were shaped by the restrictions of the site, the architectural and mechanical systems at work define the aesthetic. Working closely with a team of engineers, landscape architects, and solar designers we were able to arrive at an elegant, environmentally sustainable home that achieves the needs of the clients, and fits within the context of the site and surrounding community.
(c) Steve Keating Photography

This gorgeous glass spiral staircase is finished in Washington in 2017. It was a remodel project.
Stair diameter 67"
Stair height : 114"
Inspiration för en mellanstor funkis spiraltrappa i glas, med öppna sättsteg och räcke i glas
Inspiration för en mellanstor funkis spiraltrappa i glas, med öppna sättsteg och räcke i glas
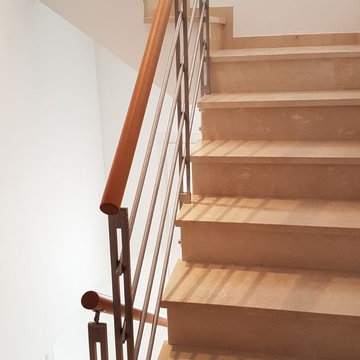
50 tals inredning av en mellanstor l-trappa, med klinker, sättsteg i kakel och räcke i metall
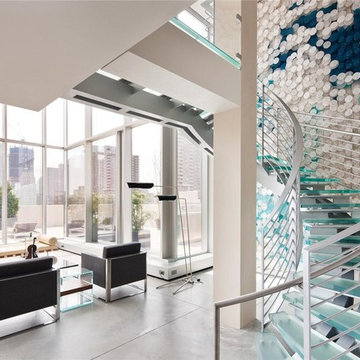
David Belamy
Inspiration för en mellanstor funkis svängd trappa i glas, med öppna sättsteg och räcke i metall
Inspiration för en mellanstor funkis svängd trappa i glas, med öppna sättsteg och räcke i metall
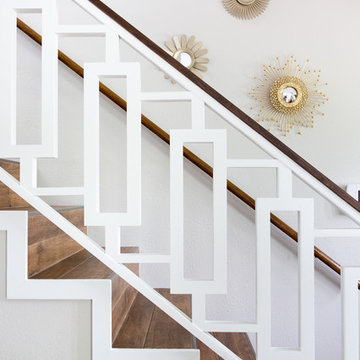
Molly Winters Photography
Inredning av en 50 tals mellanstor rak trappa, med klinker och sättsteg i kakel
Inredning av en 50 tals mellanstor rak trappa, med klinker och sättsteg i kakel
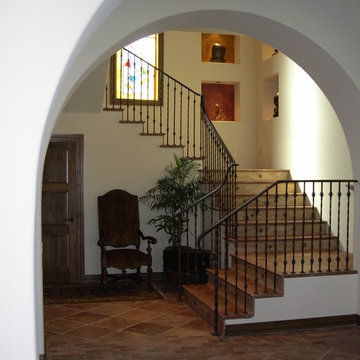
Mediterranean style seen here in the use of custom mosaic risers, stained glass windows, stone tile, and custom designed wrought iron bannister.
Jaurgui Architecture Interior Construction
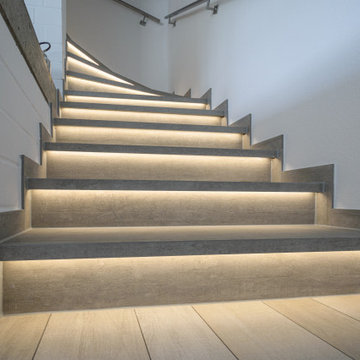
Neue Treppe - Neuer Look!
Egal ob im Einfamilienhaus, Reihenhaus, der Doppelhaushälfte, Treppen sind, sofern sie richtig in Szene gesetzt werden, ein schmückendes Element in unserem Eigenheim.
In diesem liebevoll gestalteten Zuhause durften wir die Treppe neu gestalten.
Feinsteinzeug ist hierfür eine optimale Lösung für das Belegen von Treppenstufen. Im Innen- und Außenbereich bieten Fliesen eine Vielfalt an verschiedenen Oberflächen, die den Erfordernissen der jeweiligen Einsatzumgebung gerecht werden.
Die richtige Auswahl des Materials ermöglicht hier eine ganzheitliche Innenraumgestaltung mit den vorhandenen Boden- und Wandbelägen ohne störende Fugen.
Diese Treppe wurde mit einer Feinsteinzeugfliese in Betonoptik im Format 60x120 cm belegt. Die Kanten wurden fugenlos in der Fliesenfarbe miteinander verklebt. Als indirekte Beleuchtung wurde Liprotec von der Firma Schlüter-Systems KG - Innovationen mit Profil eingesetzt.
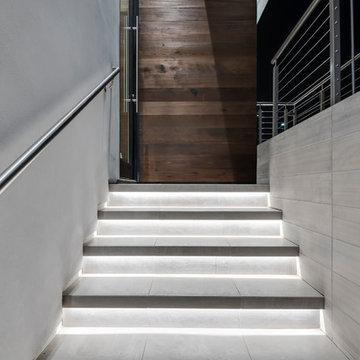
Nader Essa Photography
Idéer för en mellanstor modern l-trappa, med klinker, sättsteg i kakel och räcke i metall
Idéer för en mellanstor modern l-trappa, med klinker, sättsteg i kakel och räcke i metall

To create a more open plan, our solution was to replace the current enclosed stair with an open, glass stair and to create a proper dining space where the third bedroom used to be. This allows the light from the large living room windows to cascade down the length of the apartment brightening the front entry. The Venetian plaster wall anchors the new stair case and LED lights illuminate each glass tread.
Photography: Anice Hoachlander, Hopachlander Davis Photography
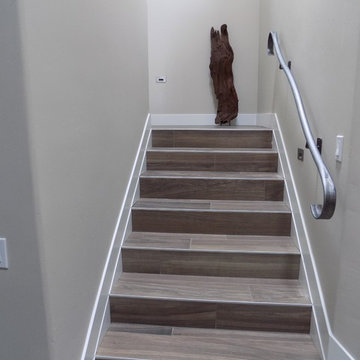
We kept the staircase clean accompanied with a custom iron handrail.
Exempel på en mellanstor modern u-trappa, med klinker och sättsteg i målat trä
Exempel på en mellanstor modern u-trappa, med klinker och sättsteg i målat trä
2 497 foton på trappa i glas, med klinker
2
