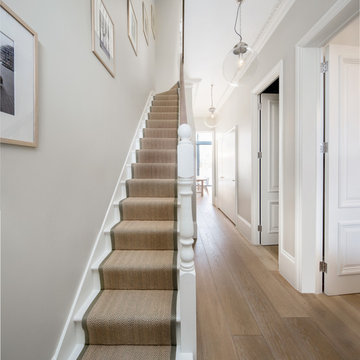3 873 foton på trappa i glas och målat trä
Sortera efter:
Budget
Sortera efter:Populärt i dag
101 - 120 av 3 873 foton
Artikel 1 av 3
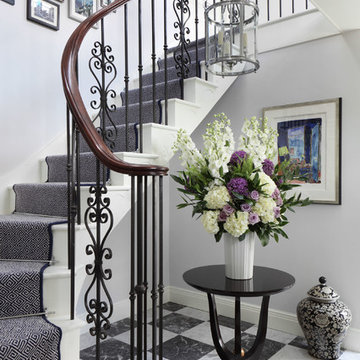
Around a cascade of contemporary lanterns, a bespoke staircase, fashioned from a single piece of wood, sits at the centre of the house leading onto the two floors above.
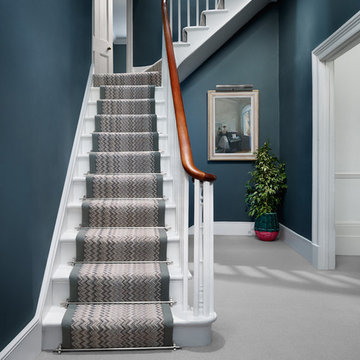
Photo supplied by Crucial Trading. Carpet is Fabulous in colour diamond in 100% Laneve wool from New Zealand.
Foto på en funkis trappa i målat trä, med sättsteg i målat trä
Foto på en funkis trappa i målat trä, med sättsteg i målat trä
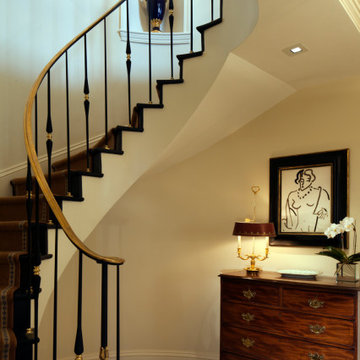
Traditional curved staircase with painted black wood treads and risers lined with brown carpet, ornate black and gold metal railing, and curved dado rail (Bottom view)
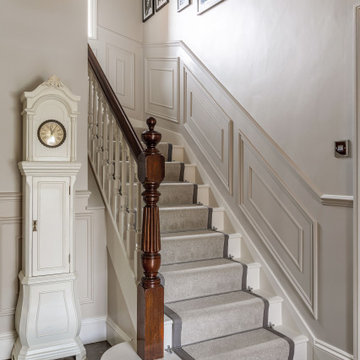
Exempel på en stor klassisk u-trappa i målat trä, med sättsteg i målat trä och räcke i trä
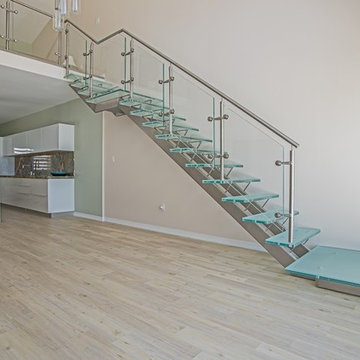
By choosing glass elements, it allowed for natural sunlight to brighten up this space and create a light and airy ambiance.
Inredning av en maritim mellanstor flytande trappa i glas, med öppna sättsteg och räcke i glas
Inredning av en maritim mellanstor flytande trappa i glas, med öppna sättsteg och räcke i glas
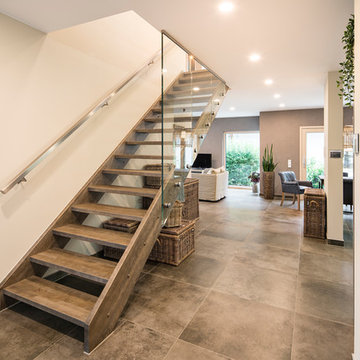
Eingangsbereich im Musterhaus MEDLEY 3.0 in Fellbach
© FingerHaus GmbH
Bild på en mellanstor maritim rak trappa i målat trä, med öppna sättsteg och räcke i flera material
Bild på en mellanstor maritim rak trappa i målat trä, med öppna sättsteg och räcke i flera material
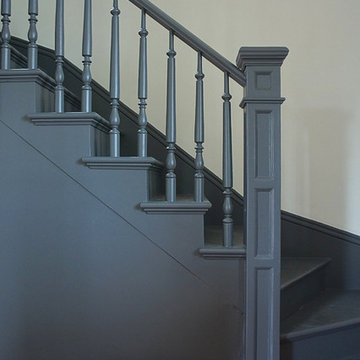
Victorian staircase modernized with monochromatic charcoal paint.
Complete redesign and remodel of a Victorian farmhouse in Portland, Or.
Exempel på en mellanstor klassisk l-trappa i målat trä, med sättsteg i målat trä och räcke i trä
Exempel på en mellanstor klassisk l-trappa i målat trä, med sättsteg i målat trä och räcke i trä
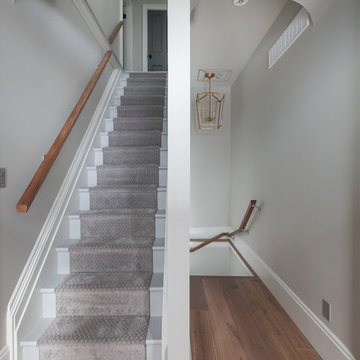
First Look Canada
Inredning av en modern mellanstor rak trappa i målat trä, med räcke i trä och sättsteg i målat trä
Inredning av en modern mellanstor rak trappa i målat trä, med räcke i trä och sättsteg i målat trä
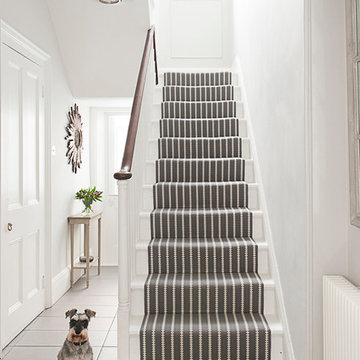
The ground floor leading up to the formal sitting room, TV room and on the second floor the bedrooms and bathroom. Stairs painted and fitted with a flat weave runner
David Mereweather
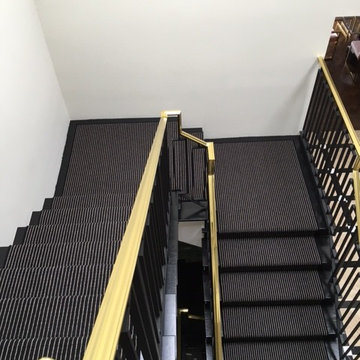
Shelly Striks, designer
Inredning av en modern stor u-trappa i målat trä, med sättsteg i målat trä
Inredning av en modern stor u-trappa i målat trä, med sättsteg i målat trä
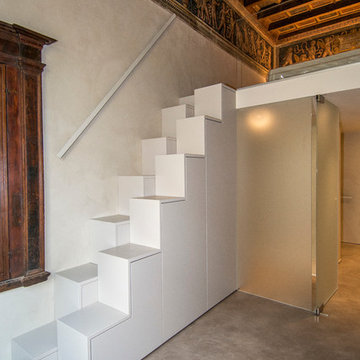
Idéer för att renovera en liten funkis rak trappa i målat trä, med sättsteg i målat trä
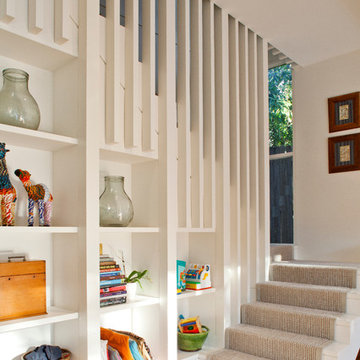
Simon Wood Photography
Inspiration för en funkis u-trappa i målat trä, med sättsteg i målat trä
Inspiration för en funkis u-trappa i målat trä, med sättsteg i målat trä
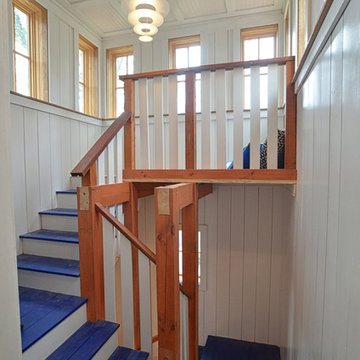
Idéer för maritima l-trappor i målat trä, med sättsteg i målat trä

With a compact form and several integrated sustainable systems, the Capitol Hill Residence achieves the client’s goals to maximize the site’s views and resources while responding to its micro climate. Some of the sustainable systems are architectural in nature. For example, the roof rainwater collects into a steel entry water feature, day light from a typical overcast Seattle sky penetrates deep into the house through a central translucent slot, and exterior mounted mechanical shades prevent excessive heat gain without sacrificing the view. Hidden systems affect the energy consumption of the house such as the buried geothermal wells and heat pumps that aid in both heating and cooling, and a 30 panel photovoltaic system mounted on the roof feeds electricity back to the grid.
The minimal foundation sits within the footprint of the previous house, while the upper floors cantilever off the foundation as if to float above the front entry water feature and surrounding landscape. The house is divided by a sloped translucent ceiling that contains the main circulation space and stair allowing daylight deep into the core. Acrylic cantilevered treads with glazed guards and railings keep the visual appearance of the stair light and airy allowing the living and dining spaces to flow together.
While the footprint and overall form of the Capitol Hill Residence were shaped by the restrictions of the site, the architectural and mechanical systems at work define the aesthetic. Working closely with a team of engineers, landscape architects, and solar designers we were able to arrive at an elegant, environmentally sustainable home that achieves the needs of the clients, and fits within the context of the site and surrounding community.
(c) Steve Keating Photography
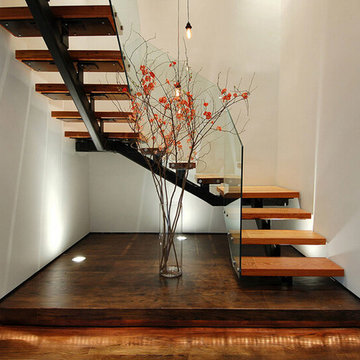
lina
Bild på en mellanstor funkis l-trappa i målat trä, med öppna sättsteg och räcke i glas
Bild på en mellanstor funkis l-trappa i målat trä, med öppna sättsteg och räcke i glas
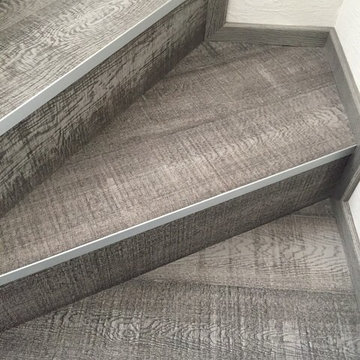
Scala rivestita con listoni in Rovere con lavorazione piano sega, rifinitura degli angoli con appositi profili in alluminio a protezione dello spigolo
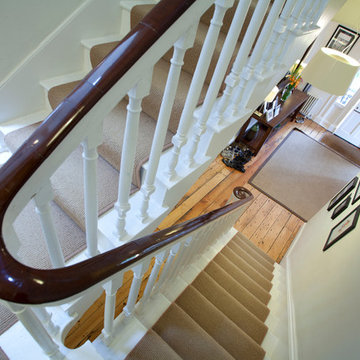
View of Hall from half landing
Bild på en stor vintage u-trappa i målat trä, med sättsteg i målat trä
Bild på en stor vintage u-trappa i målat trä, med sättsteg i målat trä
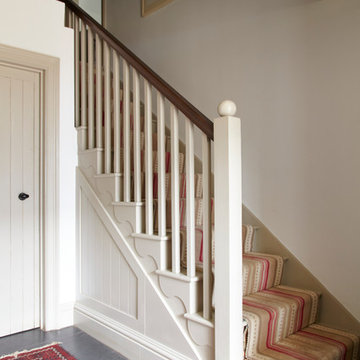
Foto på en lantlig rak trappa i målat trä, med sättsteg i målat trä
3 873 foton på trappa i glas och målat trä
6
