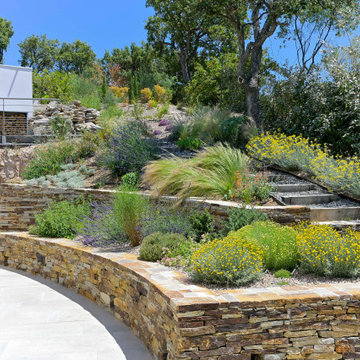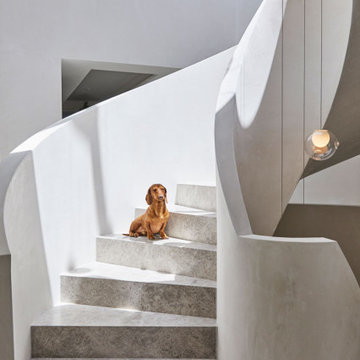1 469 foton på trappa i kalk och marmor
Sortera efter:
Budget
Sortera efter:Populärt i dag
121 - 140 av 1 469 foton
Artikel 1 av 3
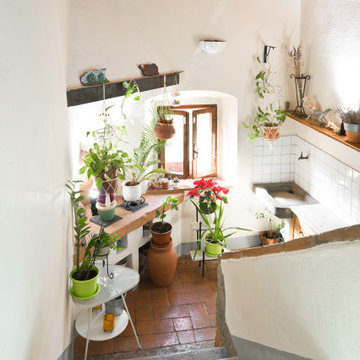
Committente: Arch. Alfredo Merolli RE/MAX Professional Firenze. Ripresa fotografica: impiego obiettivo 24mm su pieno formato; macchina su treppiedi con allineamento ortogonale dell'inquadratura; impiego luce naturale esistente con l'ausilio di luci flash e luci continue 5500°K. Post-produzione: aggiustamenti base immagine; fusione manuale di livelli con differente esposizione per produrre un'immagine ad alto intervallo dinamico ma realistica; rimozione elementi di disturbo. Obiettivo commerciale: realizzazione fotografie di complemento ad annunci su siti web agenzia immobiliare; pubblicità su social network; pubblicità a stampa (principalmente volantini e pieghevoli).
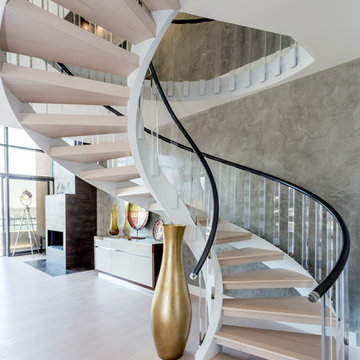
Part of Complete Home Remodeling : Stairs for the 2nd Floor
Exempel på en modern spiraltrappa i marmor, med räcke i glas
Exempel på en modern spiraltrappa i marmor, med räcke i glas
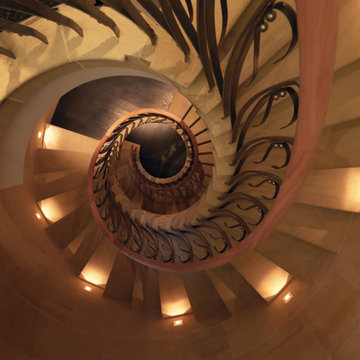
Four Beeches
Inspired by Charles Rennie Mackintosh’s Hill House, Four Beeches is a magnificent natural stone, new-build property with a corner turret, steeply pitched roofs, large overhanging eaves and parapet gables. This 16,700 sq ft mansion is set in a picturesque location overlooking a conservation area in Cheshire. The property sits in beautiful, mature landscaped grounds extending to approximately 2 ¼ acres.
A mansion thought to be the most expensive home in Greater Manchester has gone on sale for an eye-watering £11.25m. The eight-bedroom house on Green Walk, Bowdon, was built by a local businessman in 2008 but it is now ‘surplus to requirements’.
The property has almost 17,000 sq ft of floor space – including six reception rooms and a leisure suite with a swimming pool, spa, gym and home cinema with a bar area. It is surrounded by 2.25 acres of landscaped grounds, with garage space for four cars.
Phillip Diggle, from estate agent Gascoigne Halman, said: “It’s certainly the most expensive property we’ve ever had and the most expensive residential property in the area.
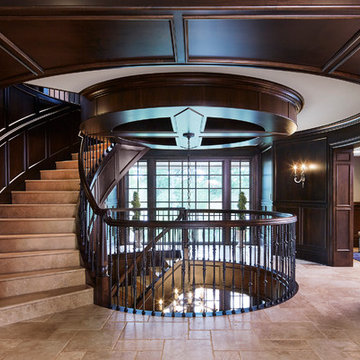
Martha O'Hara Interiors, Interior Design & Photo Styling | Corey Gaffer, Photography | Please Note: All “related,” “similar,” and “sponsored” products tagged or listed by Houzz are not actual products pictured. They have not been approved by Martha O’Hara Interiors nor any of the professionals credited. For information about our work, please contact design@oharainteriors.com.
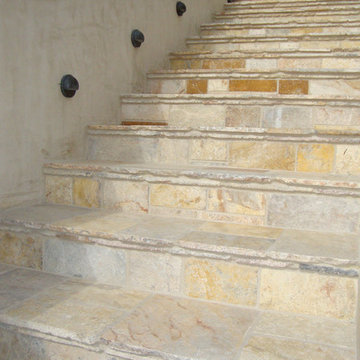
Stone Stairs by 'Ancient Surfaces'
Product: Antique Stone Stairs
Contacts: (212) 461-0245
Email: Sales@ancientsurfaces.com
Website: www.AncientSurfaces.com
Stairs are one of the most basic indoors and outdoors architectural feature that are a must both functionally and esthetically speaking.
In landscaping beside their obvious usefulness in helping you access various elevations on your property they will also allow you to divide and breakup various section of your outdoor design, they'll help you redirect your line of sight to specific focal points of interest and by themselves can make a powerful design statement that symbolizes hospitality and openness towards guests.
When creating staircases out of our antique stone building elements we focus on waring all of those hats that your stairs need to ware in order to serve their intended multipurpose role.
Most don't dwell or even think twice about this seemingly rudimentary and basic building element that on its surface seems unchanged from the days of the Roman empire.
However we've identified various stairs designs and cataloged over 30 divers stone stairs type that forms the bulk of our stone stair library. Here are a few that are noteworthy of mentioning:
1- The thick hexagon staggered stepping stone stairs ideal for any ancient, whimsical, 17th century English or Asiatic landscaping themes you may be using in your outdoors.
2- The 3" and 5" Thick foundation slab slices that are massive cut-out chunks from salvaged cornerstone foundation blocks that used to be laid underneath old farmhouses and building structures in medieval and renaissance Europe before the invention of modern cement and steel foundations.
3- The double stacked antique reclaimed limestone stair edge and risers. All made out of our various lines of very hard antique limestone paves that defies all weather types from sub-Saharan to Tundra climates and perfect for both indoors and outdoors applications.
4- Full blocked 8" thick (or more) )stairs with both the squared backs and the slanted backs ideal for the outdoors or for creating a self-supporting structure that will allow architects and designer an extended range of design options and usages.
5- Limestone stairs with Encaustic Tile raisers ideal for any coastal Spanish or Italian style home.
6- Thick and solid single pieced bull-nosed stairs and raisers flanked by wrist high limestone balustrades when used on the outdoor entryway staircase of your home.
All of those types of stairs and countless many others will play an invisible role in defining the character and feel of your future home.
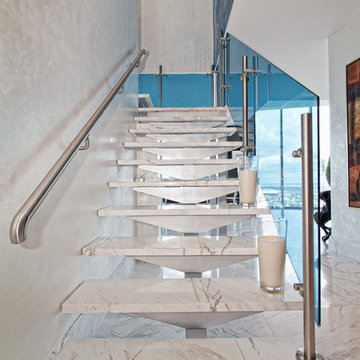
Credit: Ron Rosenzweig
Idéer för en mellanstor modern flytande trappa i marmor, med öppna sättsteg och räcke i glas
Idéer för en mellanstor modern flytande trappa i marmor, med öppna sättsteg och räcke i glas
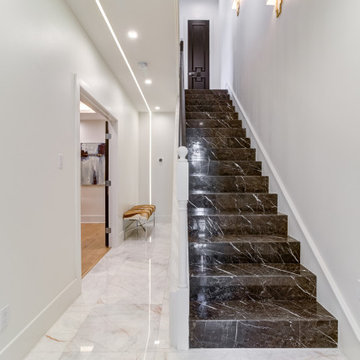
Inredning av en klassisk stor rak trappa i marmor, med sättsteg i marmor och räcke i trä
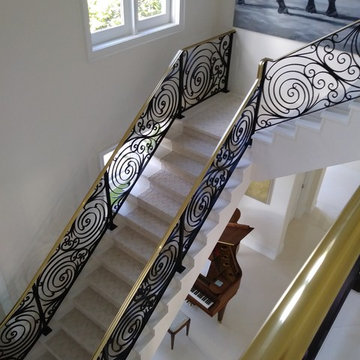
Inspiration för stora moderna l-trappor i marmor, med sättsteg i marmor och räcke i metall
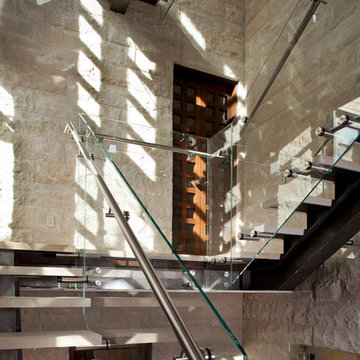
Photo by: Russell Abraham
Modern inredning av en mellanstor u-trappa i kalk, med öppna sättsteg och räcke i glas
Modern inredning av en mellanstor u-trappa i kalk, med öppna sättsteg och räcke i glas
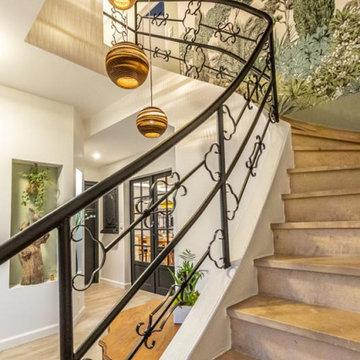
Inredning av en klassisk stor l-trappa i kalk, med sättsteg i kalk och räcke i metall
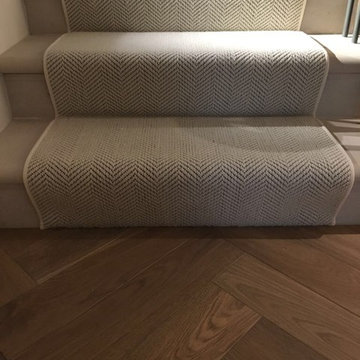
Crucial Trading Wool Herringbone bespoke stair runner carpet with piped taped edging in Maida Vale London
Inredning av en klassisk stor rak trappa i marmor, med sättsteg i marmor och räcke i metall
Inredning av en klassisk stor rak trappa i marmor, med sättsteg i marmor och räcke i metall
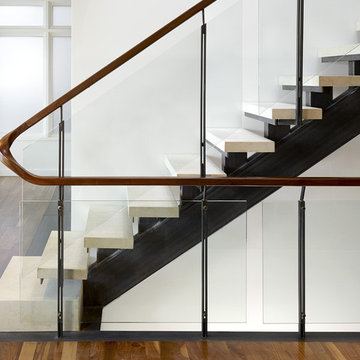
Idéer för industriella raka trappor i kalk, med räcke i glas och öppna sättsteg
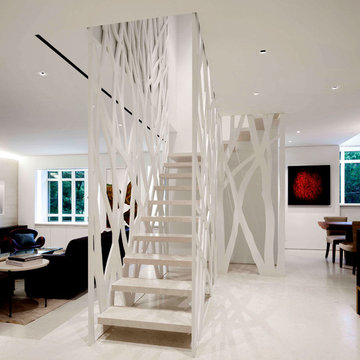
Photography by Paul Warchol.
Inredning av en modern mellanstor l-trappa i kalk, med öppna sättsteg
Inredning av en modern mellanstor l-trappa i kalk, med öppna sättsteg
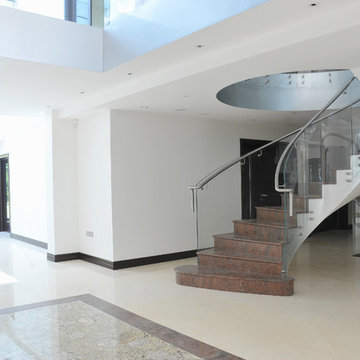
Idéer för att renovera en funkis trappa i marmor, med räcke i glas och sättsteg i marmor
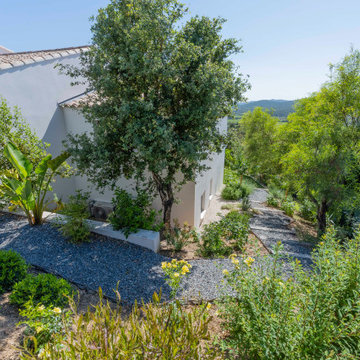
Idéer för en mycket stor maritim svängd trappa i kalk, med sättsteg i trä och räcke i flera material
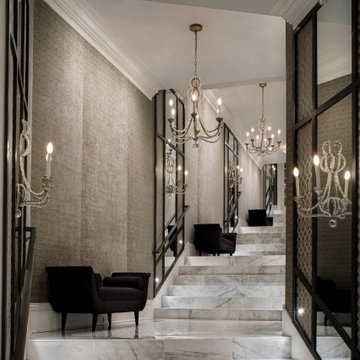
Underground staircase connecting the main residence to the the pool house which overlooks the lake. This space features marble mosaic tile inlays, upholstered walls, and is accented with crystal chandeliers and sconces.
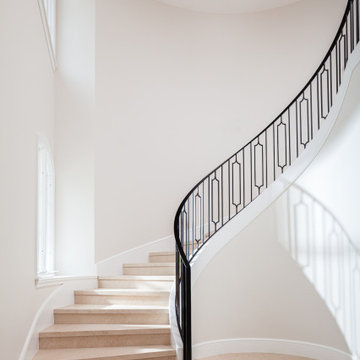
The existing footprint of the curved stairs was updated with limestone slab risers and treads. The ornate iron railing was replaced with a simpler design - elegantly marrying the existing traditional details in the house to the new transitional sensibility.
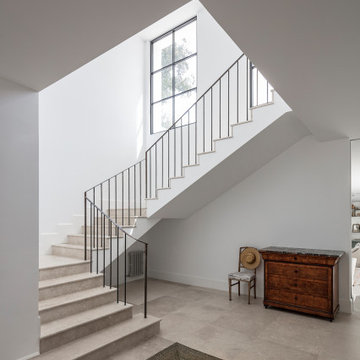
fotografía © Montse Zamorano
Foto på en mellanstor u-trappa i kalk, med sättsteg i kalk och räcke i metall
Foto på en mellanstor u-trappa i kalk, med sättsteg i kalk och räcke i metall
1 469 foton på trappa i kalk och marmor
7
