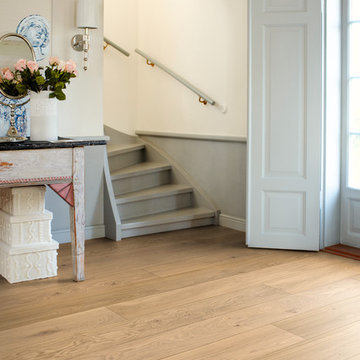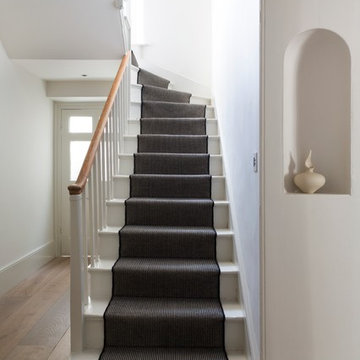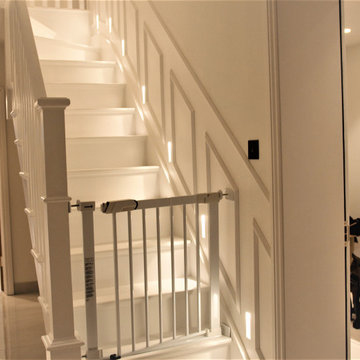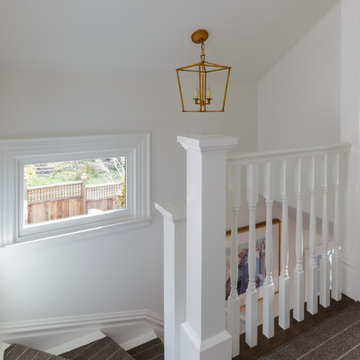2 947 foton på trappa i målat trä och skiffer
Sortera efter:
Budget
Sortera efter:Populärt i dag
121 - 140 av 2 947 foton
Artikel 1 av 3
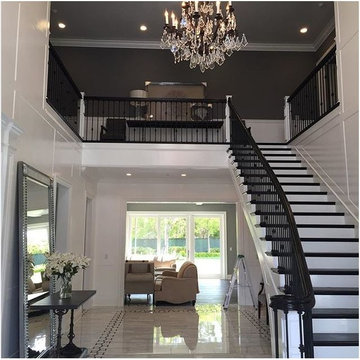
Bild på en mellanstor funkis rak trappa i målat trä, med sättsteg i målat trä och räcke i trä
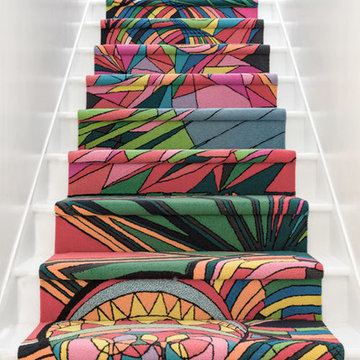
Idéer för små funkis raka trappor i målat trä, med sättsteg i målat trä
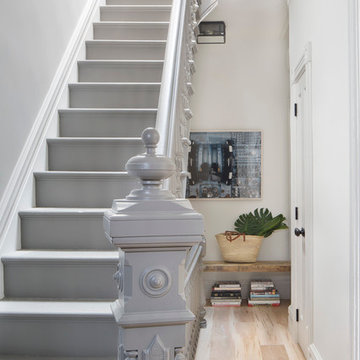
Klassisk inredning av en mellanstor l-trappa i målat trä, med sättsteg i målat trä och räcke i trä
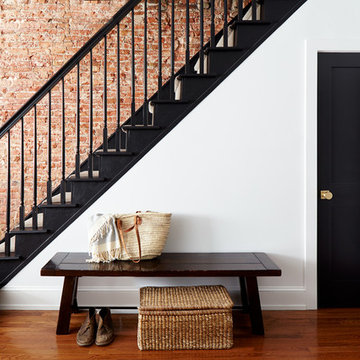
Stairwell with exposed brick wall. Black painted doors, treads, risers, and railing. Photo by Kyle Born.
Idéer för mellanstora vintage raka trappor i målat trä, med sättsteg i målat trä och räcke i trä
Idéer för mellanstora vintage raka trappor i målat trä, med sättsteg i målat trä och räcke i trä
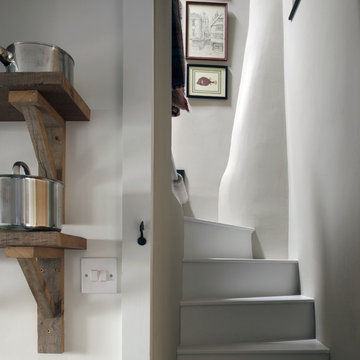
Cottage staircase
Exempel på en liten lantlig svängd trappa i målat trä, med sättsteg i målat trä
Exempel på en liten lantlig svängd trappa i målat trä, med sättsteg i målat trä
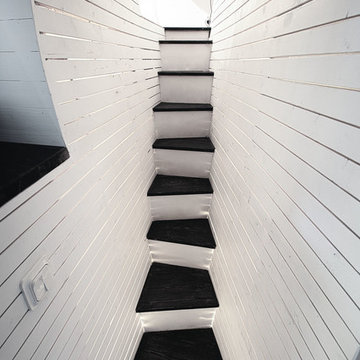
A narrow stairwell right of the entrance ascending up to the plateau above the kitchen.
David Jackson Relan
Idéer för att renovera en liten funkis rak trappa i målat trä, med sättsteg i målat trä
Idéer för att renovera en liten funkis rak trappa i målat trä, med sättsteg i målat trä
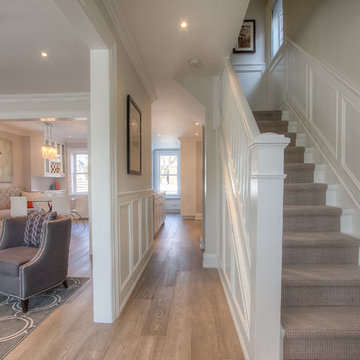
Real Home Photos
Inredning av en klassisk mellanstor rak trappa i målat trä, med sättsteg i målat trä och räcke i trä
Inredning av en klassisk mellanstor rak trappa i målat trä, med sättsteg i målat trä och räcke i trä
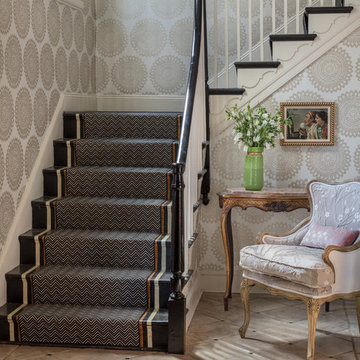
Gordon Gregory Photography
Inspiration för en mellanstor vintage l-trappa i målat trä, med räcke i trä
Inspiration för en mellanstor vintage l-trappa i målat trä, med räcke i trä
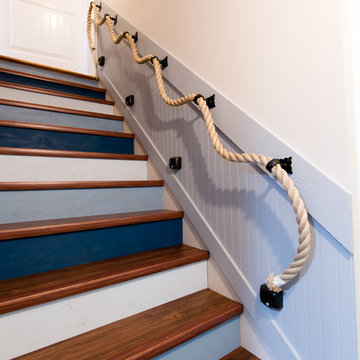
Tim Souza
Idéer för en mellanstor maritim trappa i målat trä, med sättsteg i målat trä och räcke i flera material
Idéer för en mellanstor maritim trappa i målat trä, med sättsteg i målat trä och räcke i flera material
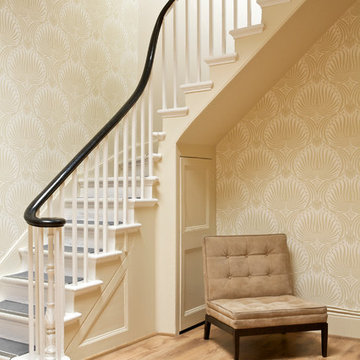
Walls Lotus BP 2003, Woodwork Estate Eggshell Matchstick No 2013
Exempel på en klassisk l-trappa i målat trä, med sättsteg i målat trä
Exempel på en klassisk l-trappa i målat trä, med sättsteg i målat trä
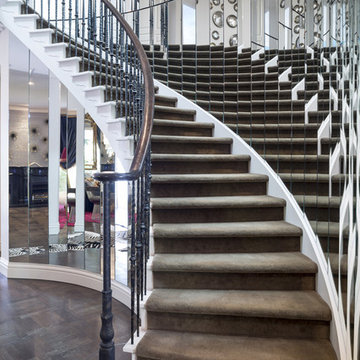
Stu Morley
Bild på en stor funkis svängd trappa i målat trä, med räcke i flera material och sättsteg i målat trä
Bild på en stor funkis svängd trappa i målat trä, med räcke i flera material och sättsteg i målat trä
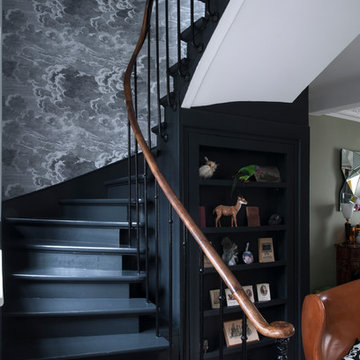
Cage d'escalier, peinture de sol "Off Black" de Farrow & Ball, papier peint Nuvolette de Fornasetti édité par Cole & Son.
Applique luminaire année 40 chinée à Berlin.
Photo Patrick Sordoillet.
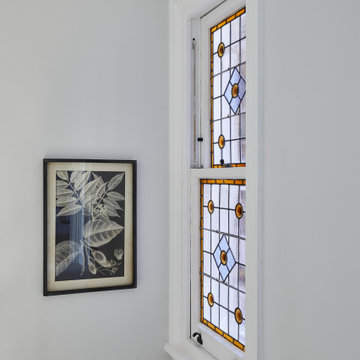
This lovely Victorian house in Battersea was tired and dated before we opened it up and reconfigured the layout. We added a full width extension with Crittal doors to create an open plan kitchen/diner/play area for the family, and added a handsome deVOL shaker kitchen.
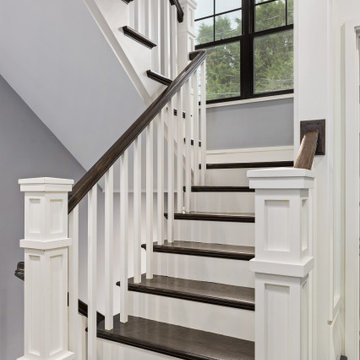
Idéer för en mellanstor klassisk u-trappa i målat trä, med sättsteg i trä och räcke i trä
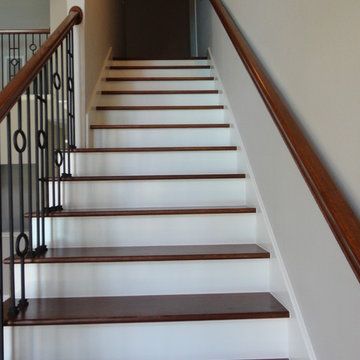
Xtreme Renovations has completed a Major Renovation Project near the Tomball area of Harris County. This project required demolition of the existing Kitchen Cabinetry and removing fur downs, rerouting HVAC Registers, Electrical and installation of Natural Gas lines for converting from an All Electric Kitchen to Natural Gas cooktop with an Xtreme Exhaust System above the new gas cooktop. Existing walls wear moved during the demolition process to expand the original footprint of the Kitchen to include additional cabinetry and relocation of the new Double Oven as well as an open Pantry area. All new Custom Built Cabinetry were installed made from Maple wood and stained to the specification of our clients. New Quartz countertops were fabricated and installed throughout the Kitchen as well as a Bar Area in the Great Room which also included Custom Built Cabinetry. New tile flooring was installed throughout the Mud Room, Kitchen, Breakfast Area, Hall Way adjoining the Formal Dining Room and Powder Bath. Back splash included both Ceramic and Glass Tile to and a touch of class and the Wow Factor our clients desired and deserved. Major drywall work was required throughout the Kitchen, Great Room, Powder Bath and Breakfast Area. Many added features such as LED lighting on dimmers were installed throughout the Kitchen including under cabinet lighting. Installation of all new appliances was included in the Kitchen as well as the Bar Area in the Great Room. Custom Built Corner Cabinetry was also installed in the Formal Dining Room.
Custom Built Crown Molding was also part of this project in the Great Room designed to match Crown Molding above doorways. Existing paneling was removed and replaced with drywall to add to this Major Update of the 1970’s constructed home. Floating, texturing and painting throughout both levels of this 2 Story Home was also completed.
The existing stairway in the Great Room was removed and new Wrought Iron Spindles, Handrails, Hardwood Flooring were installed. New Carpeting and Hardwood Flooring were included in the Renovation Project.
State of the Art CAT 6 cabling was installed in the entire home adding to the functionality of the New Home Entertainment and Computer Networking System as well as connectivity throughout the home. The Central hub area for the new cabling is climate controlled and vented for precise temperature control. Many other items were addressed during this Renovation Project including upgrading the Main Electrical Service, Custom Built Cabinetry throughout the Mud Room and creating a closet where the existing Double Oven was located with access to new shelving and coat racks in the Mud Room Area. At Xtreme Renovations, “It’s All In The Details” and our Xtreme Team from Design Concept to delivering the final product to our clients is Job One.
2 947 foton på trappa i målat trä och skiffer
7
