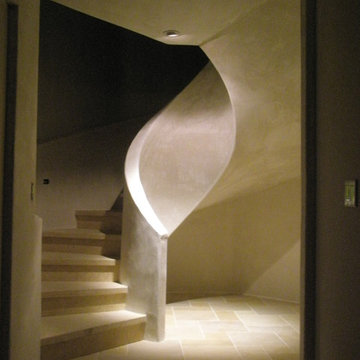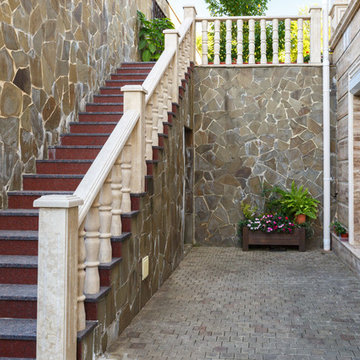2 444 foton på trappa i marmor, med klinker
Sortera efter:
Budget
Sortera efter:Populärt i dag
241 - 260 av 2 444 foton
Artikel 1 av 3
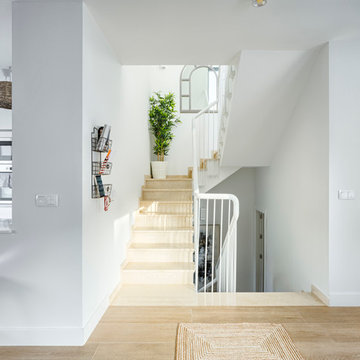
Masfotogenica Fotografía | Carlos Yagüe
Exempel på en stor maritim u-trappa, med klinker och sättsteg i kakel
Exempel på en stor maritim u-trappa, med klinker och sättsteg i kakel
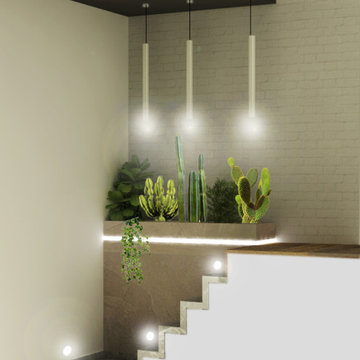
l'ingresso alla mansarda, dove uno strapuntino allo sbarco delle scale, troppo stretto per essere sfruttato in altro modo, è stato utilizzato per realizzare una fioriera che funga da porta ideale di quello che sarà deputato a luogo eclettico, dal conviviale, alla camera ospiti, a zona relax
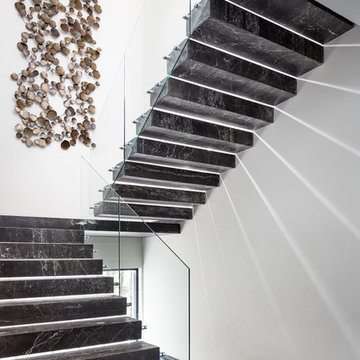
Modern inredning av en flytande trappa i marmor, med öppna sättsteg och räcke i glas
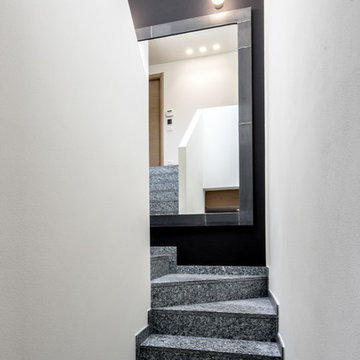
La parete di fondo della scala è stata dipinta in nero, a questa è stato appeso un grande specchio per ampliare visivamente la scala
Inredning av en modern mellanstor u-trappa i marmor, med sättsteg i marmor
Inredning av en modern mellanstor u-trappa i marmor, med sättsteg i marmor
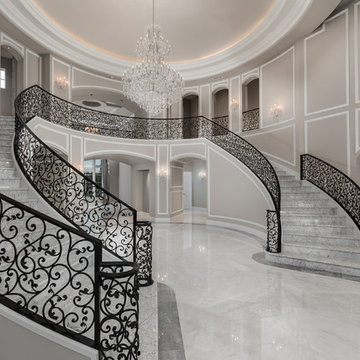
We love the grand entryway and double curved stairs, the coffered ceilings, wrought iron stair railing, custom molding & millwork and the chandeliers!
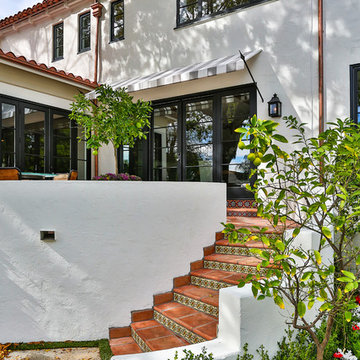
Some fancy stairs to add to the whimsical feeling of this place.
Foto på en mellanstor medelhavsstil trappa, med klinker och sättsteg i kakel
Foto på en mellanstor medelhavsstil trappa, med klinker och sättsteg i kakel
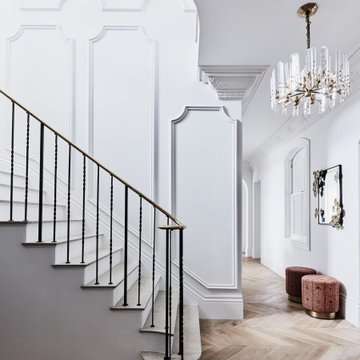
Idéer för stora vintage svängda trappor i marmor, med sättsteg i målat trä och räcke i metall
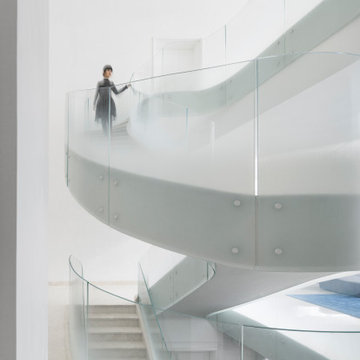
The Cloud Villa is so named because of the grand central stair which connects the three floors of this 800m2 villa in Shanghai. It’s abstract cloud-like form celebrates fluid movement through space, while dividing the main entry from the main living space.
As the main focal point of the villa, it optimistically reinforces domesticity as an act of unencumbered weightless living; in contrast to the restrictive bulk of the typical sprawling megalopolis in China. The cloud is an intimate form that only the occupants of the villa have the luxury of using on a daily basis. The main living space with its overscaled, nearly 8m high vaulted ceiling, gives the villa a sacrosanct quality.
Contemporary in form, construction and materiality, the Cloud Villa’s stair is classical statement about the theater and intimacy of private and domestic life.
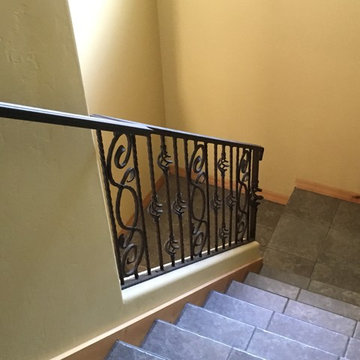
Idéer för mellanstora funkis u-trappor, med klinker, sättsteg i kakel och räcke i metall
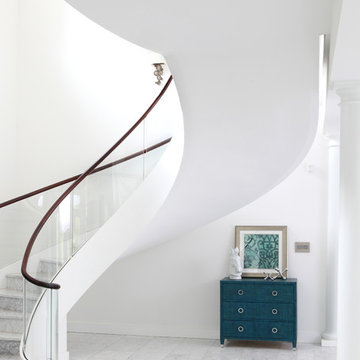
The sweeping circular staircase view from beneath. Clean simple and elegant. Tom Grimes Photography
Exempel på en mycket stor modern flytande trappa i marmor, med sättsteg i marmor och räcke i glas
Exempel på en mycket stor modern flytande trappa i marmor, med sättsteg i marmor och räcke i glas
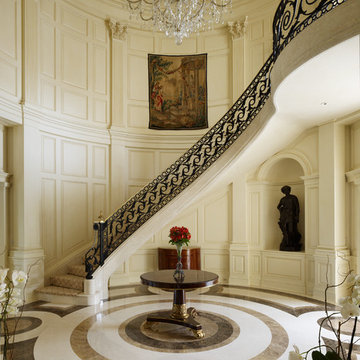
Interior Designer: Alexa Hampton of Mark Hampton LLC
Idéer för att renovera en mycket stor vintage svängd trappa i marmor, med sättsteg i marmor och räcke i metall
Idéer för att renovera en mycket stor vintage svängd trappa i marmor, med sättsteg i marmor och räcke i metall
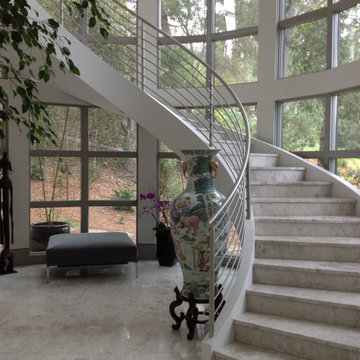
Idéer för en mycket stor eklektisk svängd trappa i marmor, med sättsteg i marmor och räcke i metall
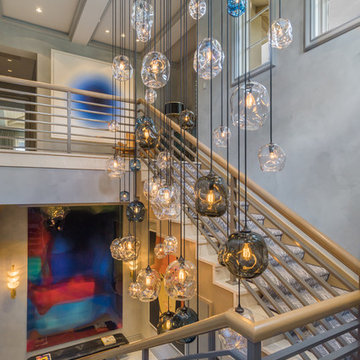
Venjamin Reyes Photography
Inspiration för mellanstora medelhavsstil u-trappor i marmor, med sättsteg i marmor och kabelräcke
Inspiration för mellanstora medelhavsstil u-trappor i marmor, med sättsteg i marmor och kabelräcke
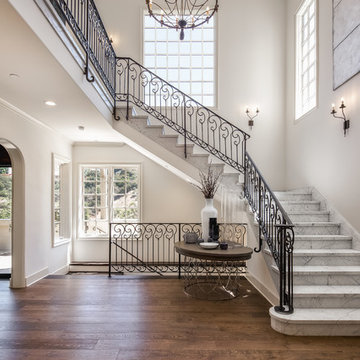
Bild på en medelhavsstil l-trappa i marmor, med räcke i metall och sättsteg i marmor
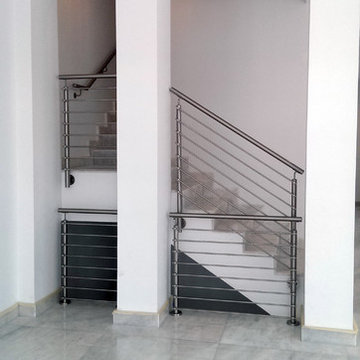
By swapping out the old handrails and railings, this minimal transformation makes the stairwell appear more polished and up-to-date. Railings were changed to Stainless steel horizontal rods, and wall mount handrails substituted for stainless steel tubing.
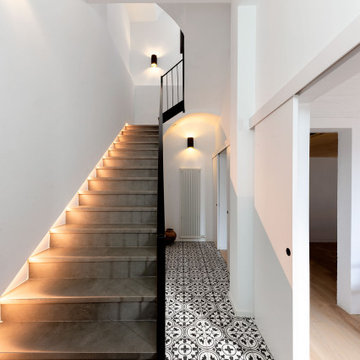
La reforma interior de esta casa unifamiliar en la ciudad de Barcelona plantea el reto de mejorar los espacios interiores sin adoptar decisiones radicales. La casa había sido reformada hacía no más de 10 años y eran condicionantes del proyecto mantener la cocina y uno de los baños tal y como estaban. Junto con la posición de la escala, el margen de actuación era pequeño.
La propuesta de actuación busca trabajar en las relaciones que se establecen entre los diferentes espacios de la casa. La creación de aperturas de mayor dimensión, celosías, y puertas que desaparecen generan un espacio formado de pequeños espacios interconectados entre sí. La calidad del espacio generado recae pues en las visuales que atraviesan los diferentes espacios de la casa.
A nivel técnico la propuesta también incluye la mejora de la eficiencia energética del edificio mediante la mejora del aislamiento térmico de toda la casa. Se actúa por el interior para respetar la fachada exterior de la casa que se encontraba en buen estado.
La materialidad de la propuesta busca un espacio de cariz minimalista pero acogedor. La paleta de colores es simple y radical, con el blanco y negro como protagonistas. El uso de la madera de roble en pavimento y elementos del mobiliario, y los elementos textiles dotan el espacio de la calidez adecuada para un hogar.
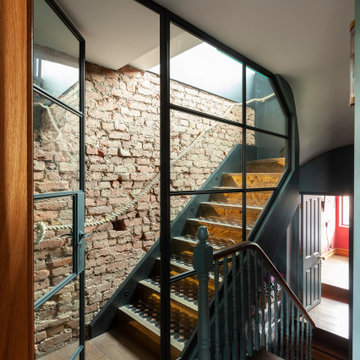
We prepare the guests for what is coming. We excite them. The brass raiser partially reflect them in gold. And the Crittal panel allows them to peak in to the their retreat place.
The combinations of material rugged common exposed London brick to the shinnying luxury feel of brass take this staircase spectators beyond their imagination.
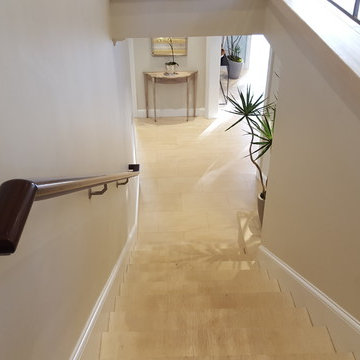
Built in 1998, the 2,800 sq ft house was lacking the charm and amenities that the location justified. The idea was to give it a "Hawaiiana" plantation feel.
Exterior renovations include staining the tile roof and exposing the rafters by removing the stucco soffits and adding brackets.
Smooth stucco combined with wood siding, expanded rear Lanais, a sweeping spiral staircase, detailed columns, balustrade, all new doors, windows and shutters help achieve the desired effect.
On the pool level, reclaiming crawl space added 317 sq ft. for an additional bedroom suite, and a new pool bathroom was added.
On the main level vaulted ceilings opened up the great room, kitchen, and master suite. Two small bedrooms were combined into a fourth suite and an office was added. Traditional built-in cabinetry and moldings complete the look.
2 444 foton på trappa i marmor, med klinker
13
