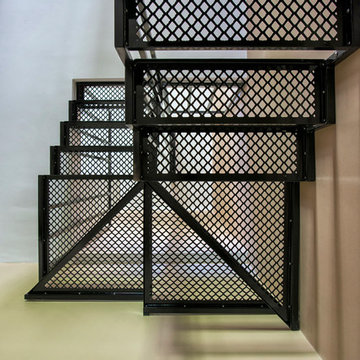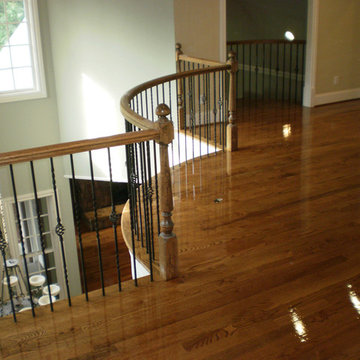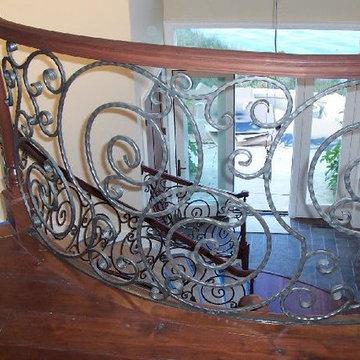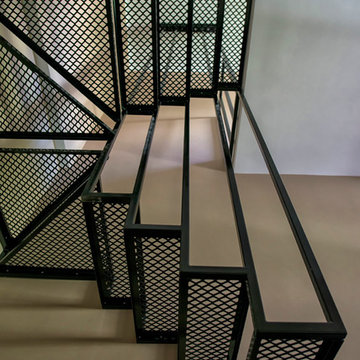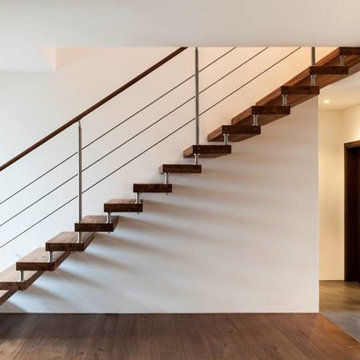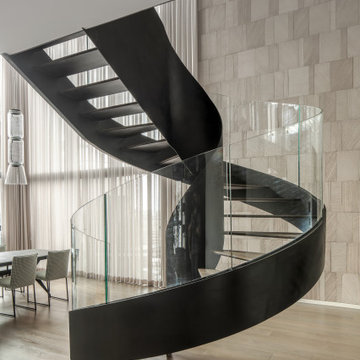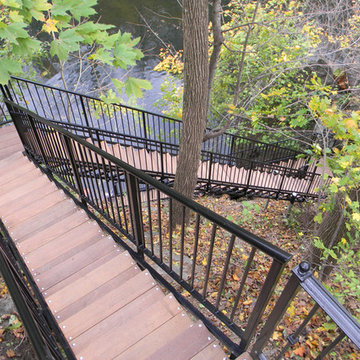219 foton på trappa i metall, med sättsteg i trä
Sortera efter:
Budget
Sortera efter:Populärt i dag
81 - 100 av 219 foton
Artikel 1 av 3
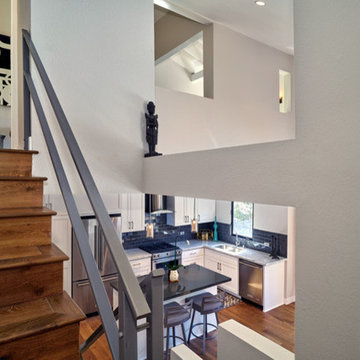
Custom staircase AFTER CKlein Properties renovation
Idéer för att renovera en liten funkis rak trappa i metall, med sättsteg i trä
Idéer för att renovera en liten funkis rak trappa i metall, med sättsteg i trä
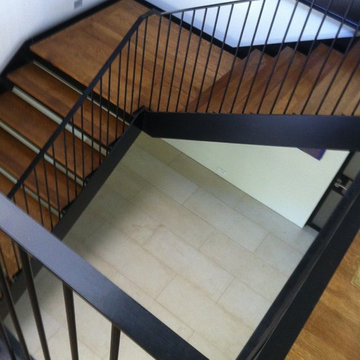
This custom residence was designed and built by Collaborated works in 2012. Inspired by Maison de Verre by Pierre Chareau. This modernist glass box is full steel construction. The exterior is brought inside so that the frame of the house is exposed. Large frosted glass garage doors create a beautiful light box. This townhouse has an open floating stair that is the centerpiece of the home. A fireplace in the living room is surrounded by windows. The industrial kitchen incorporates vintage fixtures and appliances that make it truly unique.
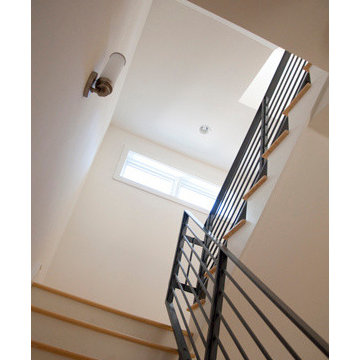
This small (1,415 sf) but mighty single-family urban home was designed as a complement to the Award-Winning Bancroft Green development located across the street.
- Modular Construction
- LEED Gold Certified
- Energy Star Certified
- Roof Garden
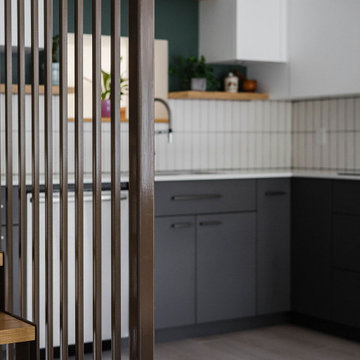
Beautiful open staircase
Idéer för mellanstora funkis u-trappor i metall, med sättsteg i trä och räcke i metall
Idéer för mellanstora funkis u-trappor i metall, med sättsteg i trä och räcke i metall
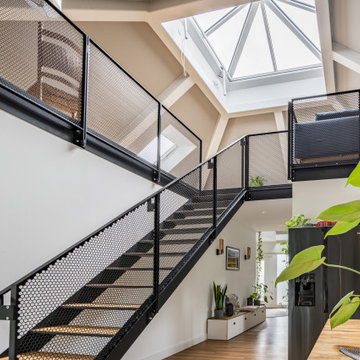
Dieser Winkelbungalow überzeugt durch den Stilmix zwischen modernen und antiken Einrichtungsgegenständen. Durch das viele Tageslicht werden die Highlights gekonnt in Szene gesetzt. Besonderes Augenmerk verdient der Wohnbereich, der im Galeriebereich platziert wurde. In der unteren Ebene sind die Schlafräume, Badezimmer und ein großzügiger, lichtdurchfluteter Wohn- und Essbereich begehbar.
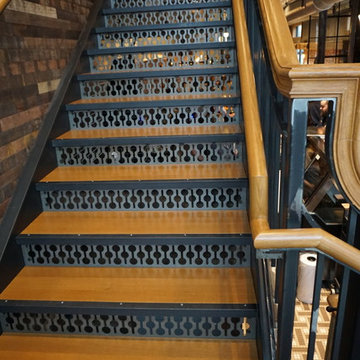
Suburban Steel Supply Company
Bild på en mellanstor rustik l-trappa i metall, med sättsteg i trä och räcke i flera material
Bild på en mellanstor rustik l-trappa i metall, med sättsteg i trä och räcke i flera material
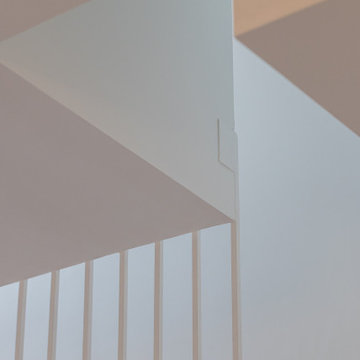
Proyecto de transformación integral de un ático en Barcelona.
Antes de la reforma, la distribución de esta vivienda junto con su mobiliario, no aprovechaban las ventajas de tener una vivienda con terraza en el ático del edificio. Es por eso que el proyecto de reforma de este apartamento se centró en destacar el punto central de la vivienda, la escalera, para reestructurar el espacio y sacar todo su potencial.
La escalera-mueble que diseñamos para este proyecto articula el apartamento generando un espacio de día único para el salón y cocina, amplio y luminoso, y a su vez distribuye las otras estancias a su alrededor proporcionando, además espacio de almacenamiento extra.
La escalera que conduce a la terraza del ático se diseña con una nueva estructura metálica en la que cuelgan los peldaños, permitiendo que el apartamento se beneficie de la luz cenital que entra desde el propio hueco de la escalera y lucernario.
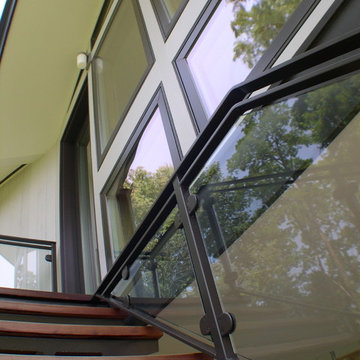
The Pond House is an architect designed mid-century modern ranch home originally built in the 1964. One of the home’s many distinctive features is a porch that wraps the full length of the rear of the house, overlooking a beautiful pond. The current owners want to extend the enjoyment of this view year round, and asked us to present solutions for enclosing a portion of this porch. We proposed a small addition, carefully designed to complement this amazing house, which is built around a hexagonal floorplan with distinctive “flying gable” rooflines. The result is a stunning glass walled addition. The project also encompassed several complimentary upgrades to other parts of the house.
Design Criteria:
- Provide 4-season breakfast room with view of the pond.
- Tightly integrate the new structure into the existing design.
- Use sustainable, energy efficient building practices and materials.
Special Features:
- Dramatic, 1.5-story, glass walled breakfast room.
- Custom fabricated steel and glass exterior stairway.
- Soy-based spray foam insulation
- Standing seam galvalume “Cool Roof”.
- Pella Designer series windows
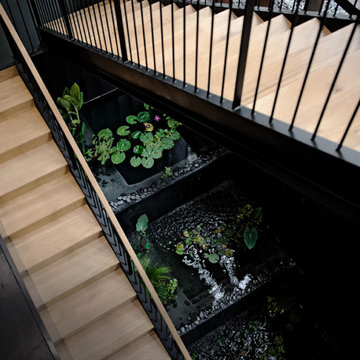
A stunning 3-pool fountain and metal staircase sits inside a 40-ft atrium, with large bay windows that fill the living spaces with natural light.
Idéer för att renovera en mycket stor funkis trappa i metall, med sättsteg i trä och räcke i metall
Idéer för att renovera en mycket stor funkis trappa i metall, med sättsteg i trä och räcke i metall
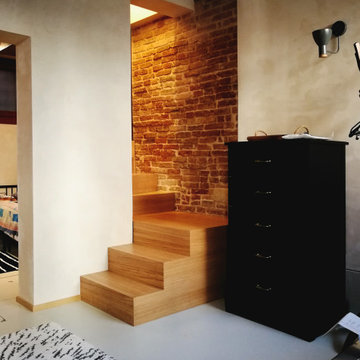
Inredning av en modern mellanstor u-trappa i metall, med sättsteg i trä och räcke i trä
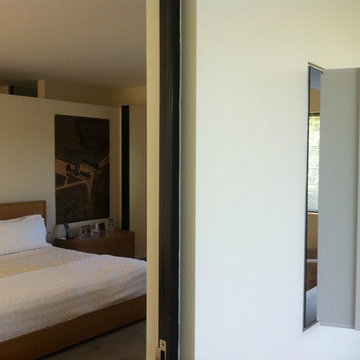
This custom residence was designed and built by Collaborated works in 2012. Inspired by Maison de Verre by Pierre Chareau. This modernist glass box is full steel construction. The exterior is brought inside so that the frame of the house is exposed. Large frosted glass garage doors create a beautiful light box. This townhouse has an open floating stair that is the centerpiece of the home. A fireplace in the living room is surrounded by windows. The industrial kitchen incorporates vintage fixtures and appliances that make it truly unique.
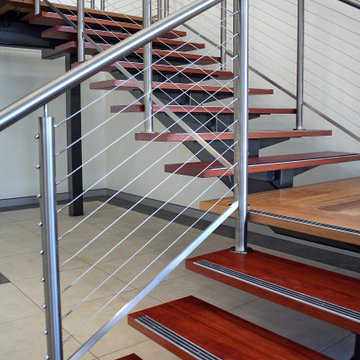
Klassisk inredning av en stor u-trappa i metall, med sättsteg i trä och räcke i metall
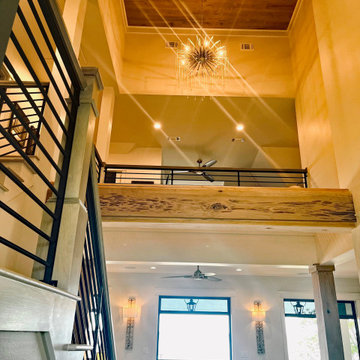
Inredning av en maritim stor trappa i metall, med sättsteg i trä och räcke i flera material
219 foton på trappa i metall, med sättsteg i trä
5
