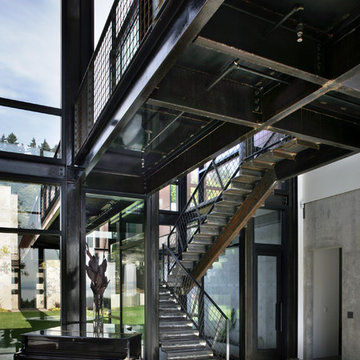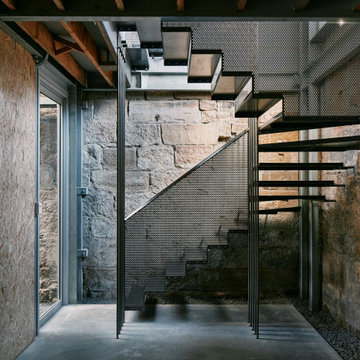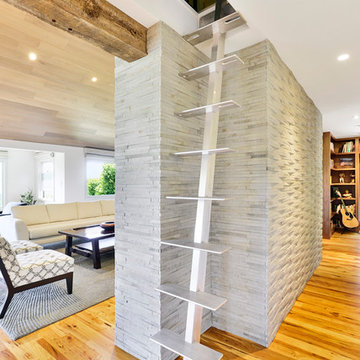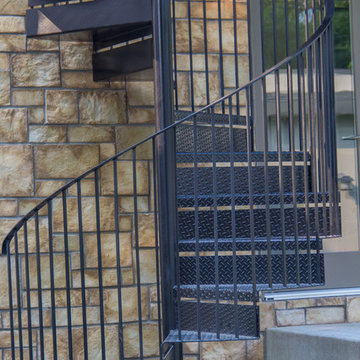3 326 foton på trappa i metall och skiffer
Sortera efter:
Budget
Sortera efter:Populärt i dag
221 - 240 av 3 326 foton
Artikel 1 av 3
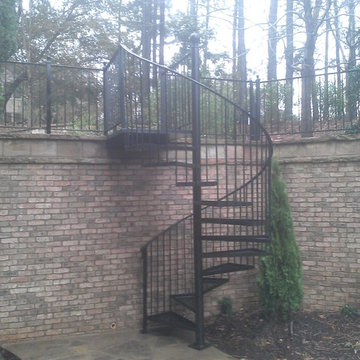
Brian Womack
Foto på en mellanstor medelhavsstil spiraltrappa i metall, med sättsteg i metall
Foto på en mellanstor medelhavsstil spiraltrappa i metall, med sättsteg i metall
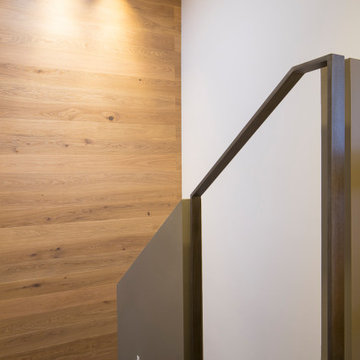
Il vano scala illuminato da un lucernario. Il parapetto, su progetto dello studio, è stato realizzato con setti di cartongesso color grigio scuro a doppia altezza alternati a corrimano continuo in ferro satinato.
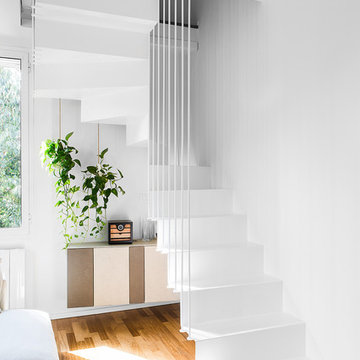
Inredning av en modern liten u-trappa i metall, med sättsteg i metall och räcke i metall
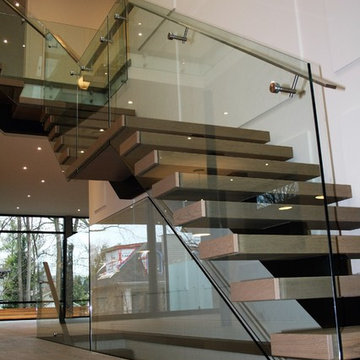
Mono Stringer Staircase, With Glass Railings.
Modern inredning av en stor flytande trappa i metall, med sättsteg i metall och räcke i glas
Modern inredning av en stor flytande trappa i metall, med sättsteg i metall och räcke i glas
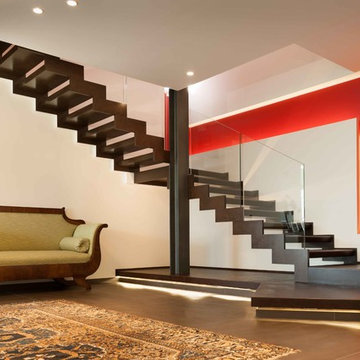
Escalier 1/4 tournant en acier avec limon latéral. Garde-corps en verre extra clair.
Foto på en mycket stor industriell svängd trappa i metall, med öppna sättsteg och räcke i glas
Foto på en mycket stor industriell svängd trappa i metall, med öppna sättsteg och räcke i glas
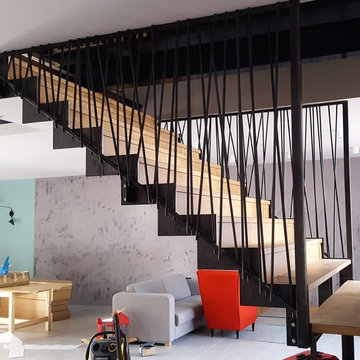
Escalier acier bois
Foto på en stor industriell rak trappa i metall, med sättsteg i trä och räcke i metall
Foto på en stor industriell rak trappa i metall, med sättsteg i trä och räcke i metall
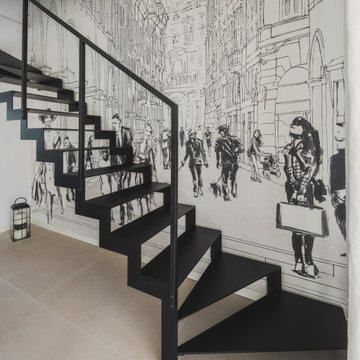
Saliamo al piano superiore percorrendo la bellissima scala in ferro resa ancora più importante dallo splendido soggetto in prospettiva in bianco e nero della carta da parati di Tecnografica
Foto di Simone Marulli .
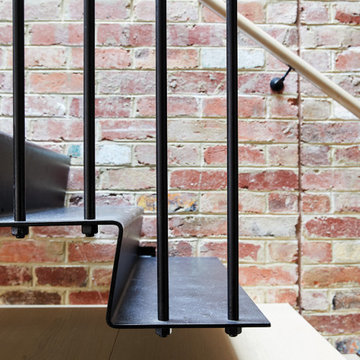
A modern form that plays on the space and features within this Coppin Street residence. Black steel treads and balustrade are complimented with a handmade European Oak handrail. Complete with a bold European Oak feature steps.
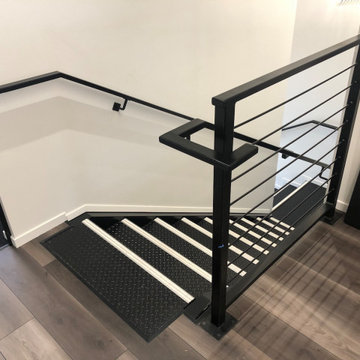
This project was a commercial law office that needed staircases to service the two floors. We designed these stairs with a lot of influence from the client as they liked the industrial look with exposed steel. We stuck with a minimalistic design which included grip tread at the top and a solid looking balustrade. One of the staircases is U-shaped, two of the stairs are L-shaped and one is a straight staircase. One of the biggest obstacles was accessing the space, so we had to roll everything around on flat ground and lift up with a spider crane. This meant we worked closely alongside the builders onsite to tackle any hurdles.
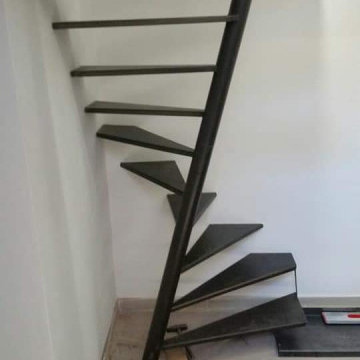
Lo spazio estremamente angusto è diventato un'opportunità per installare un'innovativa scala a chiocciola il cui asse centrale sghembo consente di utilizzare pochissimi metri quadrati e, allo stesso tempo, avere spazio a sufficienza per l'appoggio del piede.
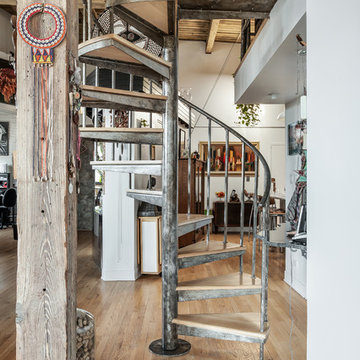
To create a global infusion-style, in this Chicago loft we utilized colorful textiles, richly colored furniture, and modern furniture, patterns, and colors.
Project designed by Skokie renovation firm, Chi Renovation & Design - general contractors, kitchen and bath remodelers, and design & build company. They serve the Chicago area and its surrounding suburbs, with an emphasis on the North Side and North Shore. You'll find their work from the Loop through Lincoln Park, Skokie, Evanston, Wilmette, and all the way up to Lake Forest.
For more about Chi Renovation & Design, click here: https://www.chirenovation.com/
To learn more about this project, click here: https://www.chirenovation.com/portfolio/globally-inspired-timber-loft/
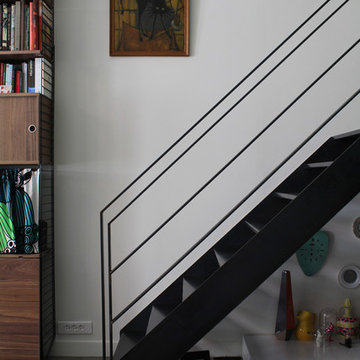
L'escalier et le garde corps ont été dessinés par le.nid - architecture intérieure dans un esprit industriel, afin de s'insérer naturellement dans le décor.
Photo O & N Richard
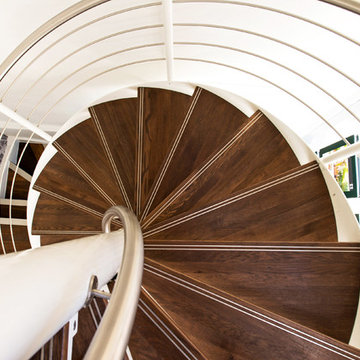
Solid walnut treads with two embedded stainless steel non slip strips
Inredning av en modern mellanstor spiraltrappa i metall, med öppna sättsteg
Inredning av en modern mellanstor spiraltrappa i metall, med öppna sättsteg

Packing a lot of function into a small space requires ingenuity and skill, exactly what was needed for this one-bedroom gut in the Meatpacking District. When Axis Mundi was done, all that remained was the expansive arched window. Now one enters onto a pristine white-walled loft warmed by new zebrano plank floors. A new powder room and kitchen are at right. On the left, the lean profile of a folded steel stair cantilevered off the wall allows access to the bedroom above without eating up valuable floor space. Beyond, a living room basks in ample natural light. To allow that light to penetrate to the darkest corners of the bedroom, while also affording the owner privacy, the façade of the master bath, as well as the railing at the edge of the mezzanine space, are sandblasted glass. Finally, colorful furnishings, accessories and photography animate the simply articulated architectural envelope.
Project Team: John Beckmann, Nick Messerlian and Richard Rosenbloom
Photographer: Mikiko Kikuyama
© Axis Mundi Design LLC
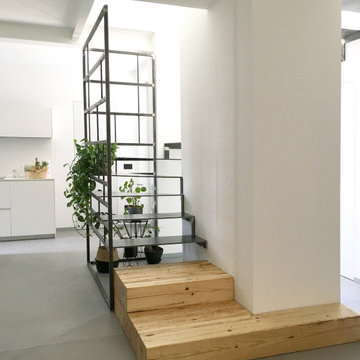
la scala è stat progettata e realizzata ad hoc su disegno dell'interior e realizzata in collaborazione con un fabbro locale
Inredning av en modern mellanstor trappa i metall, med öppna sättsteg
Inredning av en modern mellanstor trappa i metall, med öppna sättsteg
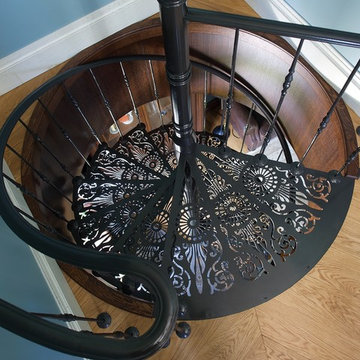
Idéer för mellanstora vintage svängda trappor i metall, med sättsteg i metall
3 326 foton på trappa i metall och skiffer
12
