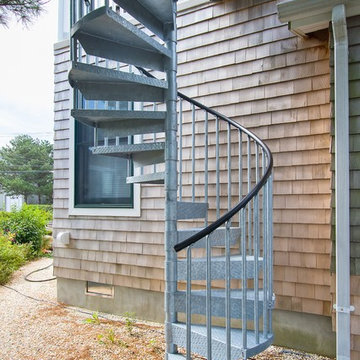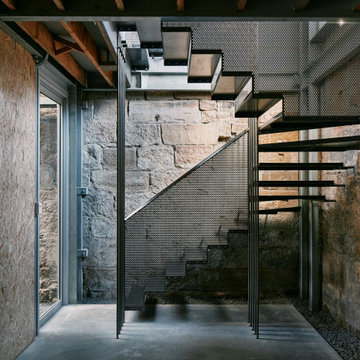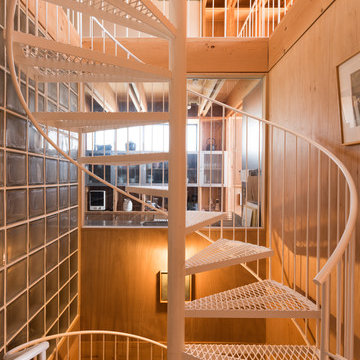3 368 foton på trappa i metall och terrakotta
Sortera efter:
Budget
Sortera efter:Populärt i dag
141 - 160 av 3 368 foton
Artikel 1 av 3
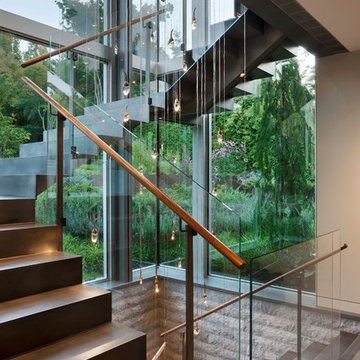
Photography by David O. Marlow
Foto på en funkis trappa i metall
Foto på en funkis trappa i metall
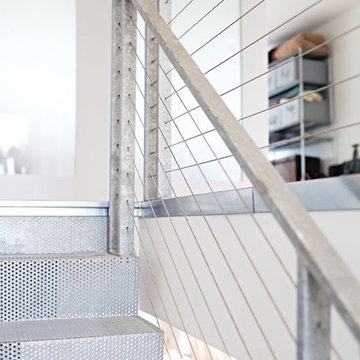
Idéer för en liten modern rak trappa i metall, med sättsteg i metall och räcke i metall
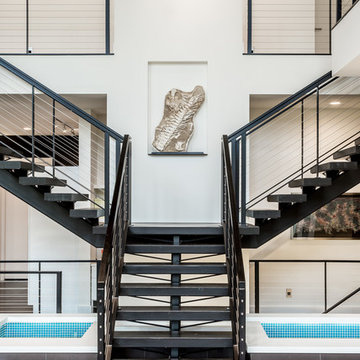
Idéer för att renovera en mycket stor funkis flytande trappa i metall, med öppna sättsteg
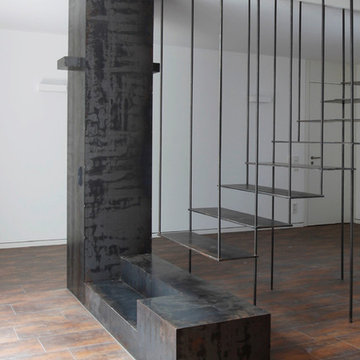
"Wir wohnen von innen nach außen..."
- diese ersten Worte der Bauherren zu ihrem Wohnwunsch wurden zu unserem Entwurfsthema:
Nicht die äußerliche Repräsentation, sondern die nutzbaren Werte für
die Bewohner bestimmen die Entwurfsentscheidungen.
Der winkelförmige Baukörper definiert Aussenräume verschiedener Qualitäten:
Den unantastbaren Raum mit seiner ruhigen Kiesfläche; den Sonnen- und Spielgarten mit der weiten, aber gefassten Grünfläche und den Wirtschaftshof, belebt vom Lichtspiel des Blattwerks der hohen Bestandsbäume.
Das Erdgeschoss ist großflächig verglast und so fließt zu ebener Erde der Aussenraum durch den Innenraum.
Das Obergeschoss hingegen gibt sich dreiseitig weitestgehend geschlossen und bietet die Rückzugsmöglichkeiten. Nur zur Südsonne öffnen sich die Räume zu dem sich über die gesamte Länge erstreckenden Balkon.
Das gewölbte Dach leitet das Licht tief in die Räume und über verglaste Oberlichter in den verbindenden Flur. Zusammen mit den das Licht filternden Sonnenschutzlamellen verleiht die Dachform dem Haus ein südländisches Ambiente - ebenfalls ein Bauherrenwunsch.
nach Norden schließt sich das Gebäude zur Nachbarschaft, gerichtete Leibungen leiten die Ausblicke.
Ein fein abgestimmter Farb- und Materialkanon der Oberflächen und Einbaumöbel im Inneren, sowie die sorgfältige Durcharbeitung mit "verdeckten" Details runden den Eindruck ab.
ein Refugium - "...von innen nach außen...".
Fotos : Cornelis Gollhardt Fotografie.
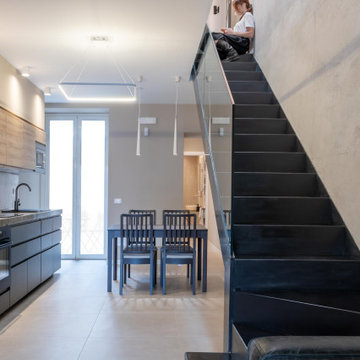
Scala realizzata sul posto , in ferro e vetro, congiunge il piano terra al piano notte
Inspiration för en mellanstor industriell l-trappa i metall, med sättsteg i metall och räcke i glas
Inspiration för en mellanstor industriell l-trappa i metall, med sättsteg i metall och räcke i glas
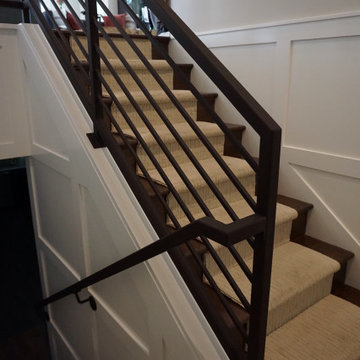
We specialize in stairways, railings, driveway gates, and fencing, and can fabricate any design or style based on a client’s request—regardless of size or complexity.
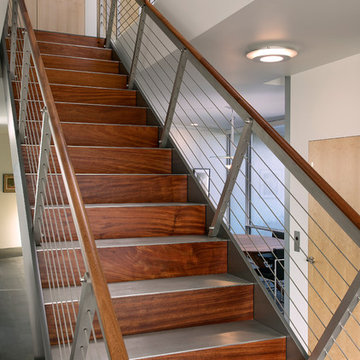
Jim Bartsch Photography
Exempel på en mellanstor modern rak trappa i metall, med kabelräcke
Exempel på en mellanstor modern rak trappa i metall, med kabelräcke
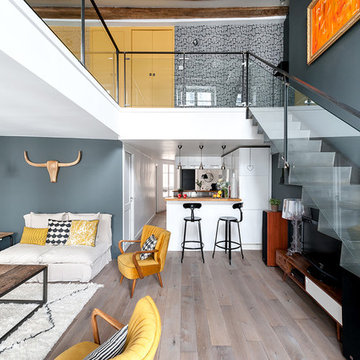
Lionel Moreau ( http://www.lionelmoreau.com)
Exempel på en mellanstor modern rak trappa i metall, med sättsteg i metall och räcke i glas
Exempel på en mellanstor modern rak trappa i metall, med sättsteg i metall och räcke i glas
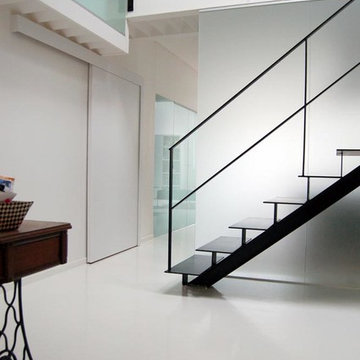
Idéer för att renovera en stor funkis trappa i metall, med öppna sättsteg
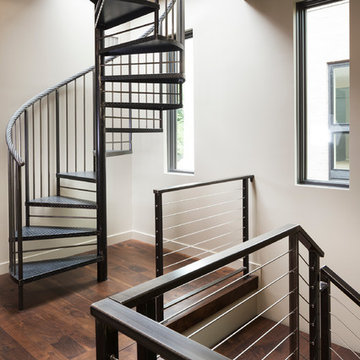
Builder: John Kraemer & Sons | Photography: Landmark Photography
Modern inredning av en liten spiraltrappa i metall, med öppna sättsteg
Modern inredning av en liten spiraltrappa i metall, med öppna sättsteg
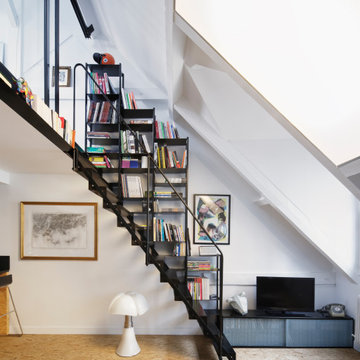
Exempel på en liten industriell rak trappa i metall, med räcke i metall och öppna sättsteg
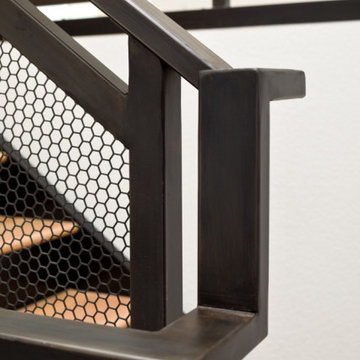
Unique custom metal design elements can be found throughout the new spaces (shower, mudroom bench and shelving, and staircase railings and guardrails), and give this home the contemporary feel that the homeowners desired.
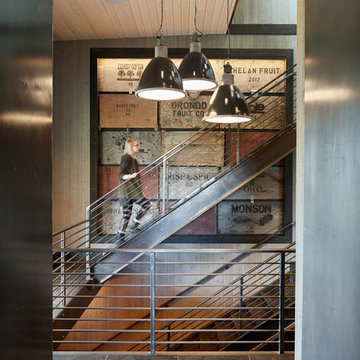
Bild på en mellanstor lantlig u-trappa i metall, med sättsteg i metall och räcke i metall
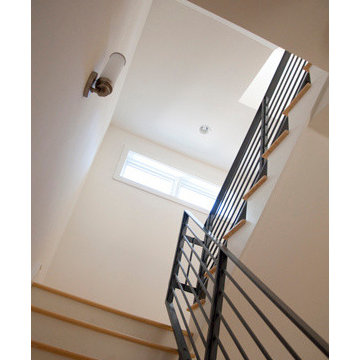
This small (1,415 sf) but mighty single-family urban home was designed as a complement to the Award-Winning Bancroft Green development located across the street.
- Modular Construction
- LEED Gold Certified
- Energy Star Certified
- Roof Garden
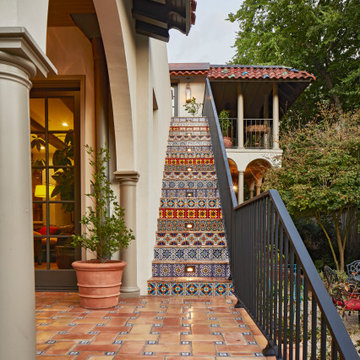
Inspiration för mycket stora medelhavsstil raka trappor i terrakotta, med sättsteg i kakel och räcke i metall
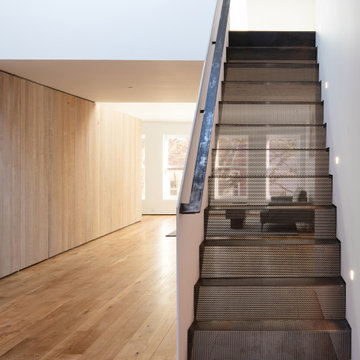
Virginia AIA Merit Award for Excellence in Interior Design | The renovated apartment is located on the third floor of the oldest building on the downtown pedestrian mall in Charlottesville. The existing structure built in 1843 was in sorry shape — framing, roof, insulation, windows, mechanical systems, electrical and plumbing were all completely renewed to serve for another century or more.
What used to be a dark commercial space with claustrophobic offices on the third floor and a completely separate attic was transformed into one spacious open floor apartment with a sleeping loft. Transparency through from front to back is a key intention, giving visual access to the street trees in front, the play of sunlight in the back and allowing multiple modes of direct and indirect natural lighting. A single cabinet “box” with hidden hardware and secret doors runs the length of the building, containing kitchen, bathroom, services and storage. All kitchen appliances are hidden when not in use. Doors to the left and right of the work surface open fully for access to wall oven and refrigerator. Functional and durable stainless-steel accessories for the kitchen and bath are custom designs and fabricated locally.
The sleeping loft stair is both foreground and background, heavy and light: the white guardrail is a single 3/8” steel plate, the treads and risers are folded perforated steel.
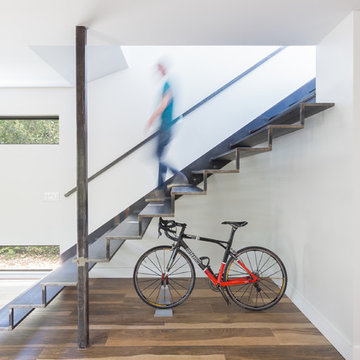
Modern inredning av en flytande trappa i metall, med öppna sättsteg
3 368 foton på trappa i metall och terrakotta
8
