41 905 foton på trappa i trä, med sättsteg i trä
Sortera efter:Populärt i dag
1 - 20 av 41 905 foton
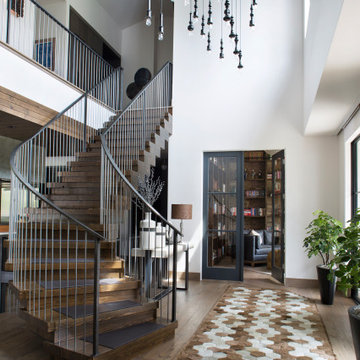
Opening the second floor allows for a full 2-story entrance, that includes a grand central staircase of heavy stacked timber with leather tread inlays greets visitors at the front entry.
Emily Minton Refield Photography
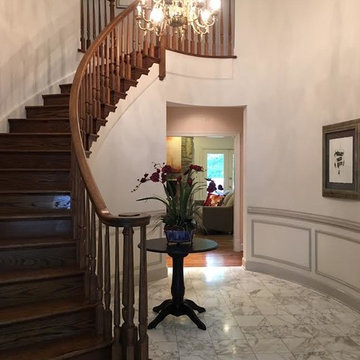
Inspiration för mellanstora moderna svängda trappor i trä, med sättsteg i trä

Here we have a contemporary home in Monterey Heights that is perfect for entertaining on the main and lower level. The vaulted ceilings on the main floor offer space and that open feeling floor plan. Skylights and large windows are offered for natural light throughout the house. The cedar insets on the exterior and the concrete walls are touches we hope you don't miss. As always we put care into our Signature Stair System; floating wood treads with a wrought iron railing detail.
Photography: Nazim Nice

Photography by Brad Knipstein
Inspiration för stora klassiska l-trappor i trä, med sättsteg i trä och räcke i metall
Inspiration för stora klassiska l-trappor i trä, med sättsteg i trä och räcke i metall

Modern inredning av en mellanstor flytande trappa i trä, med sättsteg i trä och räcke i trä
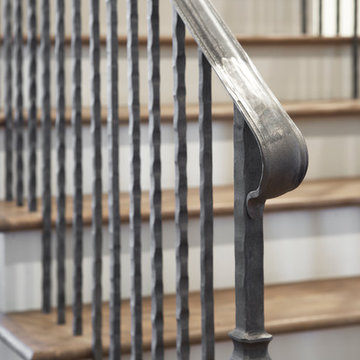
Lake Front Country Estate Iron Railing. Photography by Rachael Boling
Inspiration för en vintage u-trappa i trä, med sättsteg i trä
Inspiration för en vintage u-trappa i trä, med sättsteg i trä

Converted a tired two-flat into a transitional single family home. The very narrow staircase was converted to an ample, bright u-shape staircase, the first floor and basement were opened for better flow, the existing second floor bedrooms were reconfigured and the existing second floor kitchen was converted to a master bath. A new detached garage was added in the back of the property.
Architecture and photography by Omar Gutiérrez, Architect

Inspiration för en mellanstor funkis svängd trappa i trä, med sättsteg i trä och räcke i trä
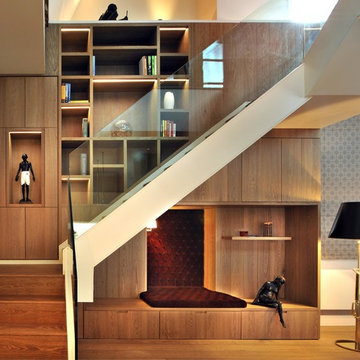
This staircase, designed by Thomas Griem, not only connects the lower and upper floors of this penthouse but cleverly provides library and storage along the way. Constructed entirely out of Oak and sturdy in appearance, the library offers a reading niche on its lower level and supports a minimal white & clear glass staircase that bridges to the upper level of the apartment hewn out of the roof space of the grade one listed St Pancras Hotel.
Photographer: Philip Vile
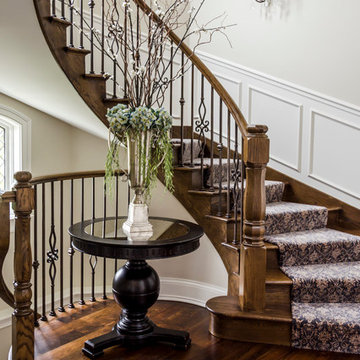
Foto på en mellanstor vintage svängd trappa i trä, med sättsteg i trä

Photo by Ryann Ford
Exempel på en minimalistisk l-trappa i trä, med sättsteg i trä
Exempel på en minimalistisk l-trappa i trä, med sättsteg i trä

Idéer för att renovera en funkis l-trappa i trä, med sättsteg i trä och räcke i glas

FEATURE HELICAL STAIRCASE & HALLWAY in bespoke metal spindles, hand-stained bespoke handrail, light oak wood minimal cladding to stairs.
style: Quiet Luxury & Warm Minimalism style interiors
project: GROUNDING GATED FAMILY MEWS
HOME IN WARM MINIMALISM
Curated and Crafted by misch_MISCH studio
For full details see or contact us:
www.mischmisch.com
studio@mischmisch.com

Inspiration för mellanstora klassiska l-trappor i trä, med sättsteg i trä och räcke i trä

Our San Francisco studio designed this beautiful four-story home for a young newlywed couple to create a warm, welcoming haven for entertaining family and friends. In the living spaces, we chose a beautiful neutral palette with light beige and added comfortable furnishings in soft materials. The kitchen is designed to look elegant and functional, and the breakfast nook with beautiful rust-toned chairs adds a pop of fun, breaking the neutrality of the space. In the game room, we added a gorgeous fireplace which creates a stunning focal point, and the elegant furniture provides a classy appeal. On the second floor, we went with elegant, sophisticated decor for the couple's bedroom and a charming, playful vibe in the baby's room. The third floor has a sky lounge and wine bar, where hospitality-grade, stylish furniture provides the perfect ambiance to host a fun party night with friends. In the basement, we designed a stunning wine cellar with glass walls and concealed lights which create a beautiful aura in the space. The outdoor garden got a putting green making it a fun space to share with friends.
---
Project designed by ballonSTUDIO. They discreetly tend to the interior design needs of their high-net-worth individuals in the greater Bay Area and to their second home locations.
For more about ballonSTUDIO, see here: https://www.ballonstudio.com/
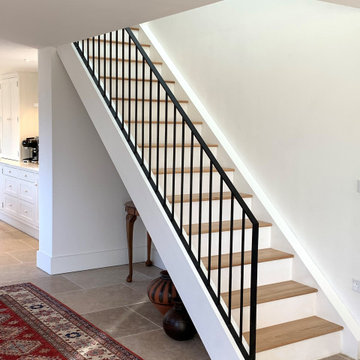
Idéer för att renovera en mellanstor funkis rak trappa i trä, med sättsteg i trä och räcke i metall

A traditional wood stair I designed as part of the gut renovation and expansion of a historic Queen Village home. What I find exciting about this stair is the gap between the second floor landing and the stair run down -- do you see it? I do a lot of row house renovation/addition projects and these homes tend to have layouts so tight I can't afford the luxury of designing that gap to let natural light flow between floors.

Stufenlandschaft mit Sitzgelegenheit
Foto på en funkis svängd trappa i trä, med sättsteg i trä och räcke i trä
Foto på en funkis svängd trappa i trä, med sättsteg i trä och räcke i trä
41 905 foton på trappa i trä, med sättsteg i trä
1

