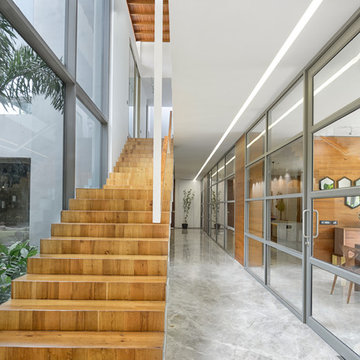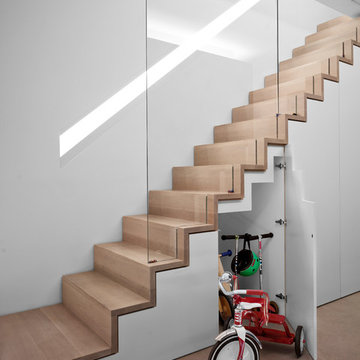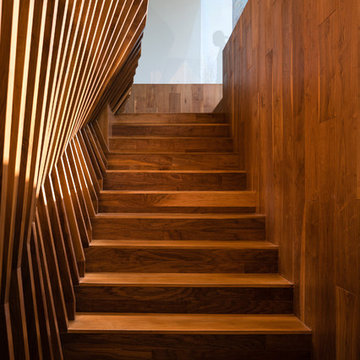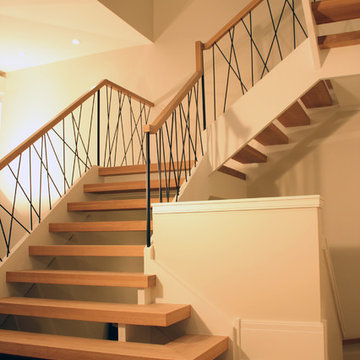88 500 foton på trappa i trä och glas
Sortera efter:
Budget
Sortera efter:Populärt i dag
141 - 160 av 88 500 foton
Artikel 1 av 3
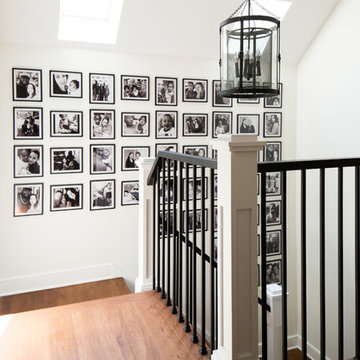
A large gallery wall adorns this wall leading up to the second floor.
Inspiration för en liten vintage u-trappa i trä, med sättsteg i målat trä och räcke i trä
Inspiration för en liten vintage u-trappa i trä, med sättsteg i målat trä och räcke i trä
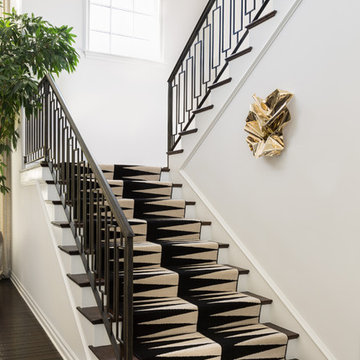
Lisa Romerein
Inspiration för en vintage trappa i trä, med sättsteg i målat trä och räcke i metall
Inspiration för en vintage trappa i trä, med sättsteg i målat trä och räcke i metall
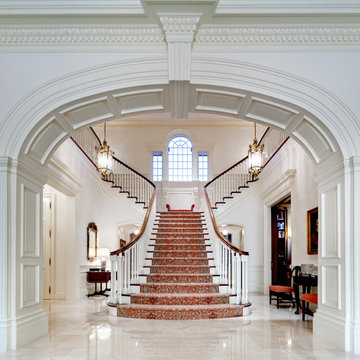
Idéer för stora vintage l-trappor i trä, med räcke i trä och sättsteg i målat trä
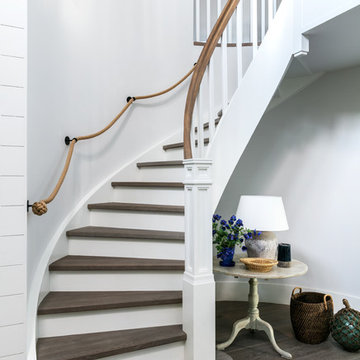
View showing the rounded staircase with a natural rope handrail. Wide plank grey wood flooring, shiplap cladded walls and bronze wall lights give a crisp contemporary edge but enough texture and warmth to keep it feeling cosy and casual. For the space under the stairs we put in a round grey wood table and stone table lamp with some coastal accents.
Photographer: Nick George

Idéer för att renovera en mellanstor funkis u-trappa i trä, med kabelräcke och sättsteg i trä
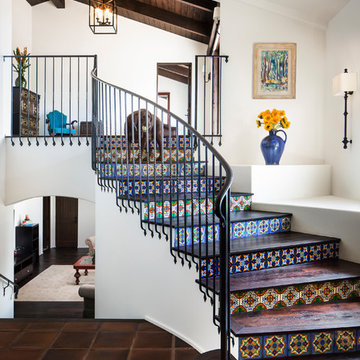
Allen Construction - Contractor,
Shannon Scott Design-Interior Designer,
Jason Rick Photography - Photographer
Inspiration för en mellanstor medelhavsstil svängd trappa i trä, med sättsteg i kakel och räcke i metall
Inspiration för en mellanstor medelhavsstil svängd trappa i trä, med sättsteg i kakel och räcke i metall
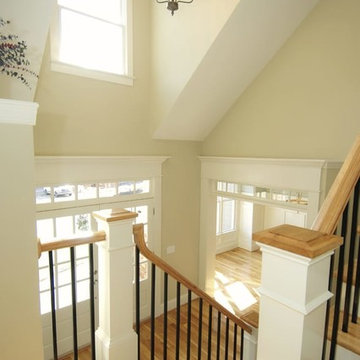
Foto på en mellanstor vintage u-trappa i trä, med sättsteg i målat trä och räcke i metall

Dramatic staircase backed by two-story curved white paneled wall, quartered white oak stair treads with iron spindles and carpet runner, wood handrail, and concealed LED lighting in skirt board to illuminate steps. This is so incredible in person! Photo by Paul Bonnichsen.

This renovation consisted of a complete kitchen and master bathroom remodel, powder room remodel, addition of secondary bathroom, laundry relocate, office and mudroom addition, fireplace surround, stairwell upgrade, floor refinish, and additional custom features throughout.
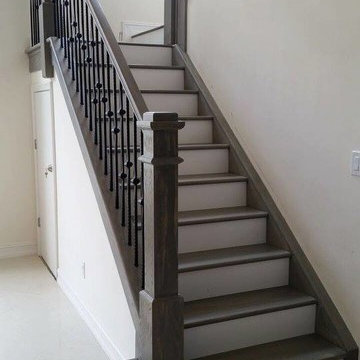
Idéer för en mellanstor klassisk u-trappa i trä, med sättsteg i målat trä och räcke i flera material
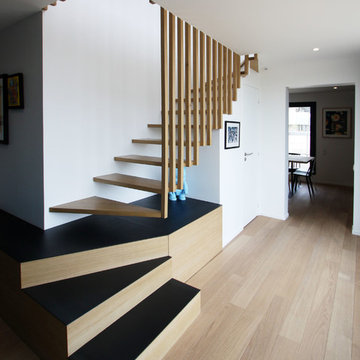
Réaménagement total d'un duplex de 140m2, déplacement de trémie, Création d'escalier sur mesure, menuiseries sur mesure, rangements optimisés et intégrés, création d'ambiances... Aménagement mobilier, mise en scène...
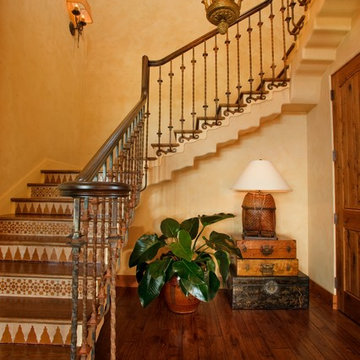
Exempel på en stor medelhavsstil l-trappa i trä, med sättsteg i kakel och räcke i flera material
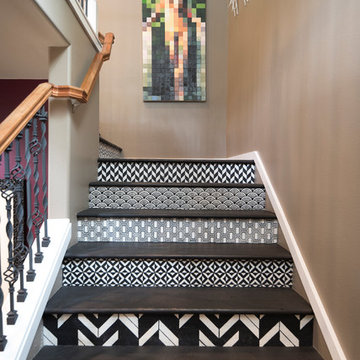
Moroccan inspired staircase. Tom Marks Photo
Idéer för svängda trappor i trä, med sättsteg i målat trä och räcke i trä
Idéer för svängda trappor i trä, med sättsteg i målat trä och räcke i trä
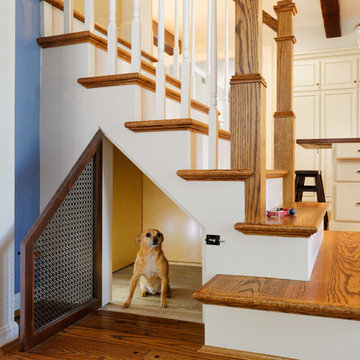
After opening up the stairwell between the kitchen and the living room, the homeowners had extra storage space under the stairs. Now it's used as the dog's crate area, complete with a custom doggy door.
Photography by: William Manning

Description: Interior Design by Neal Stewart Designs ( http://nealstewartdesigns.com/). Architecture by Stocker Hoesterey Montenegro Architects ( http://www.shmarchitects.com/david-stocker-1/). Built by Coats Homes (www.coatshomes.com). Photography by Costa Christ Media ( https://www.costachrist.com/).
Others who worked on this project: Stocker Hoesterey Montenegro
88 500 foton på trappa i trä och glas
8
