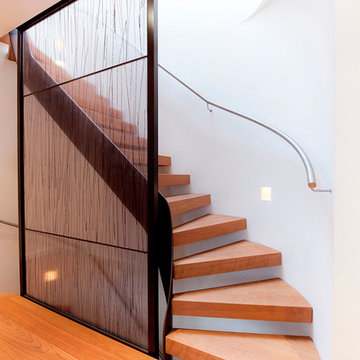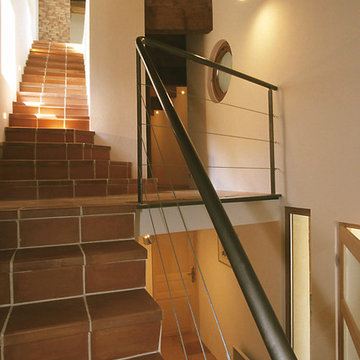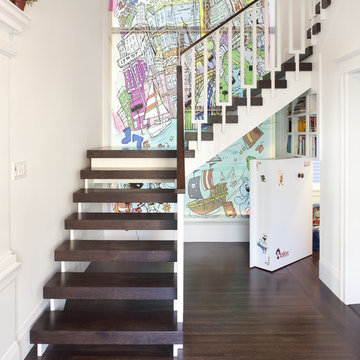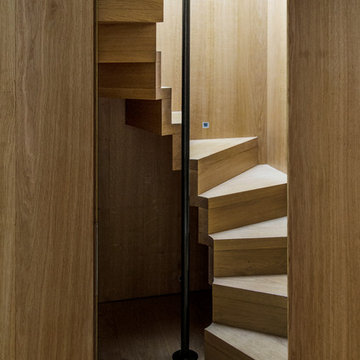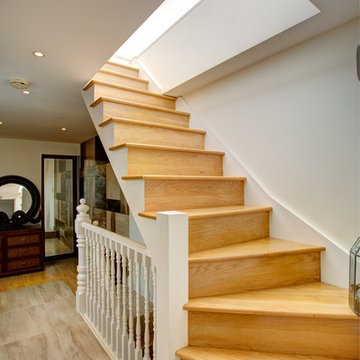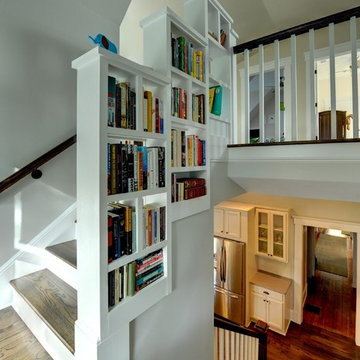58 foton på trappa i trä
Sortera efter:
Budget
Sortera efter:Populärt i dag
1 - 20 av 58 foton
Artikel 1 av 3

We maximized storage with custom built in millwork throughout. Probably the most eye catching example of this is the bookcase turn ship ladder stair that leads to the mezzanine above.
© Devon Banks
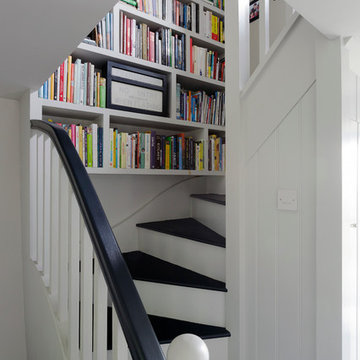
Cottage staircase
Exempel på en liten lantlig svängd trappa i trä, med sättsteg i målat trä
Exempel på en liten lantlig svängd trappa i trä, med sättsteg i målat trä

Photo by Alan Tansey
This East Village penthouse was designed for nocturnal entertaining. Reclaimed wood lines the walls and counters of the kitchen and dark tones accent the different spaces of the apartment. Brick walls were exposed and the stair was stripped to its raw steel finish. The guest bath shower is lined with textured slate while the floor is clad in striped Moroccan tile.
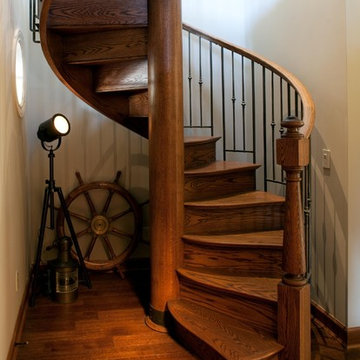
When the front door opens - this is a wow. This lovely spiral acts as a design anchor in this nautically designed beachfront cottage. Wave pattern treads and bronzed balustrade and metalwork complete the look. The stair provides access to the guest quarters and suite making the journey and memory of this place just that much more dramatic.
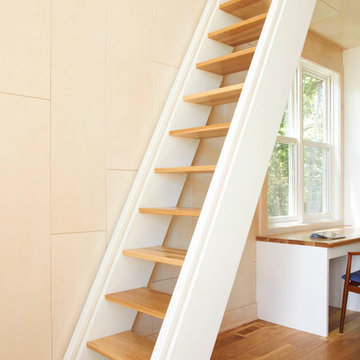
Staircase/wall paneling by Ingrained Wood Studios: The Mill.
© Alyssa Lee Photography
Idéer för att renovera en maritim rak trappa i trä, med öppna sättsteg
Idéer för att renovera en maritim rak trappa i trä, med öppna sättsteg
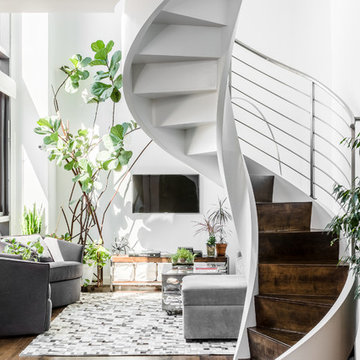
Photo: Sean Litchfield
Inspiration för en mellanstor funkis svängd trappa i trä, med sättsteg i metall
Inspiration för en mellanstor funkis svängd trappa i trä, med sättsteg i metall
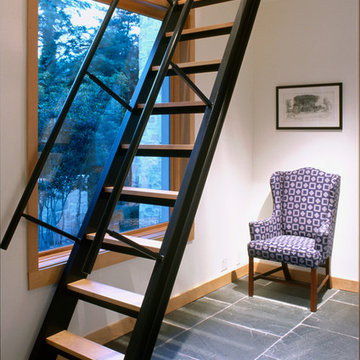
Craig Blackmon, FAIA
Bild på en funkis rak trappa i trä, med öppna sättsteg och räcke i metall
Bild på en funkis rak trappa i trä, med öppna sättsteg och räcke i metall
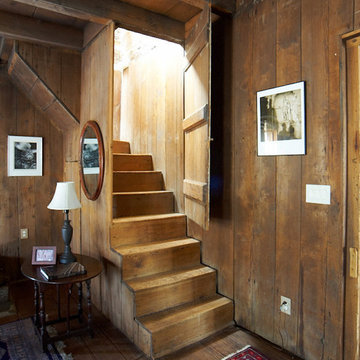
Cabin Estate for Sale in Davidson NC. My photo professor's compound and studio.
Idéer för att renovera en rustik trappa i trä, med sättsteg i trä
Idéer för att renovera en rustik trappa i trä, med sättsteg i trä
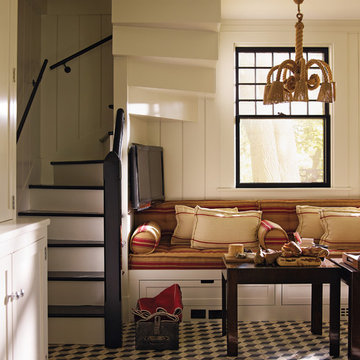
Excerpted from Steven Gambrel: Time & Place (Abrams, 2012). Photography by Eric Piasecki.
Inspiration för moderna trappor i trä
Inspiration för moderna trappor i trä

Haldane UK has designed, manufactured and supplied a bespoke American white oak spiral staircase which rose through 2 flights for the refurbishment of a manse in Scotland.
Working with sketched drawings supplied by the client, Haldane developed a solution which enabled the spiral staircase to be virtually free standing from ground floor to second floor with only fixings to each of the landing sections.
The staircase featured 32mm solid oak treads measuring 1000mm, 170mm diameter solid oak spacer components and was designed to provide a 20mm clear space from the treads to the wall.
Haldane also manufactured and supplied 10.5 linear metres of 60x50mm elliptical spiral handrail which was fixed to the wall via brackets and finished with a bull nose end.
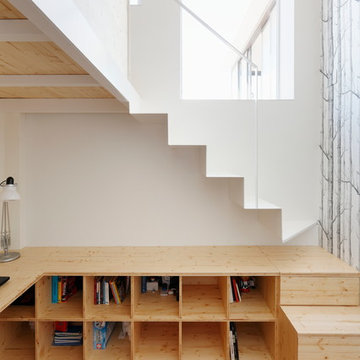
Fotografías: Aitor Estévez
Exempel på en mellanstor skandinavisk l-trappa i trä, med sättsteg i trä
Exempel på en mellanstor skandinavisk l-trappa i trä, med sättsteg i trä
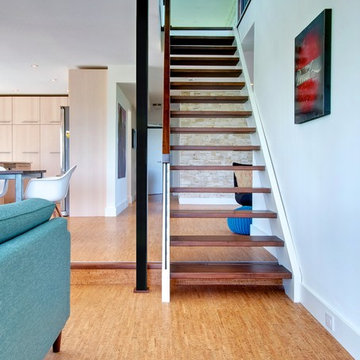
Photo: Andrew Snow © 2013 Houzz
Idéer för en modern trappa i trä, med öppna sättsteg
Idéer för en modern trappa i trä, med öppna sättsteg
58 foton på trappa i trä
1
